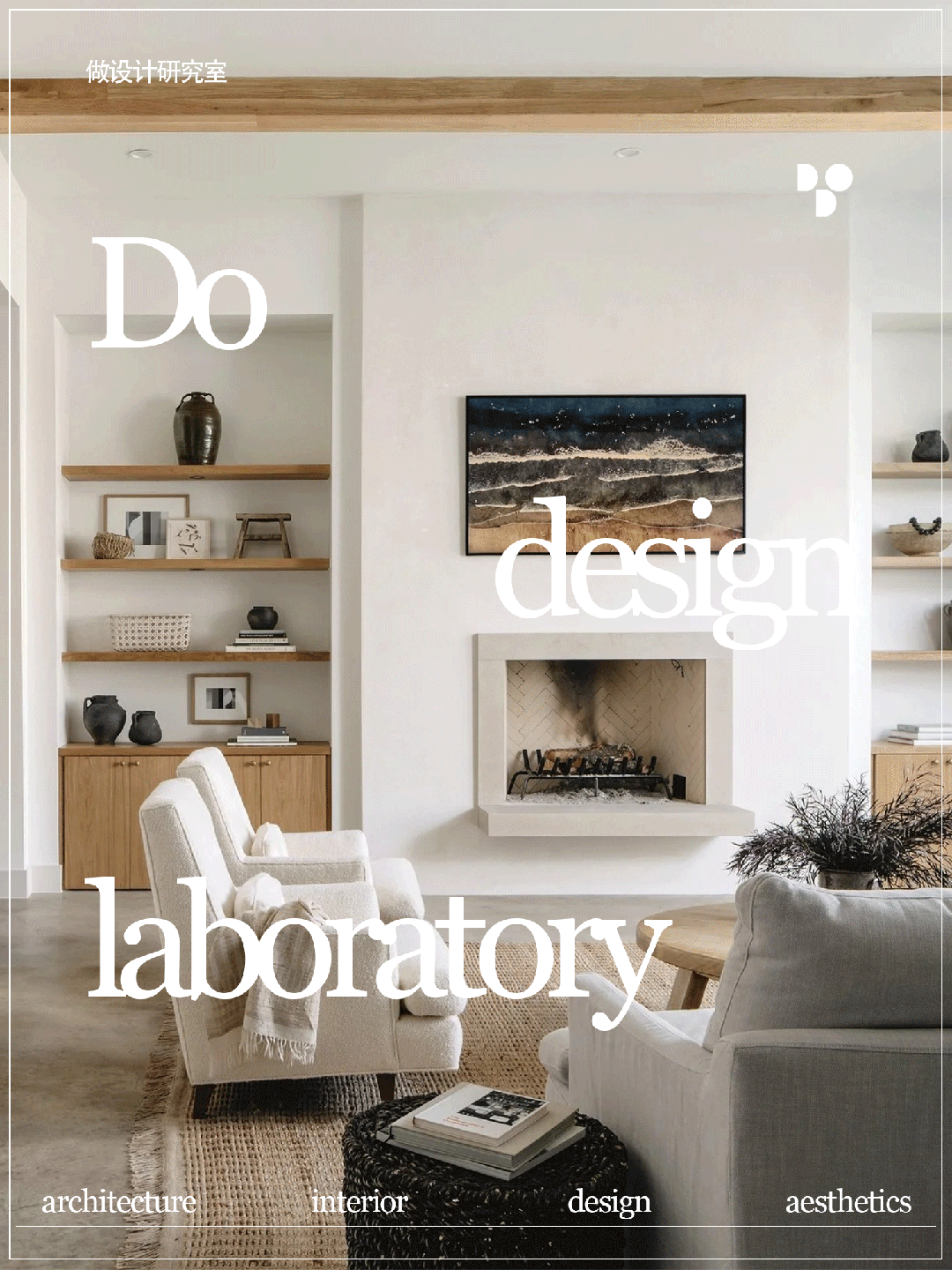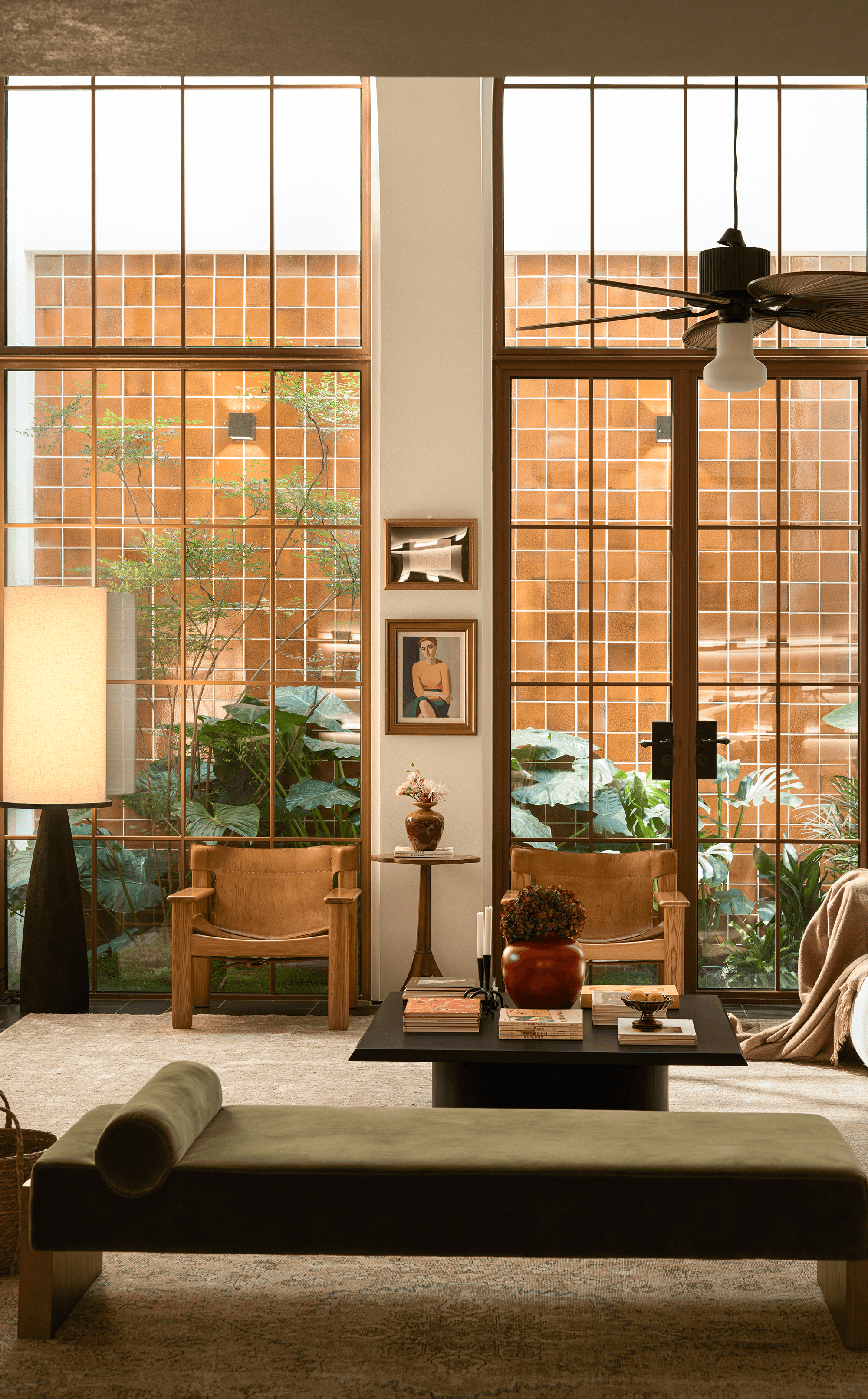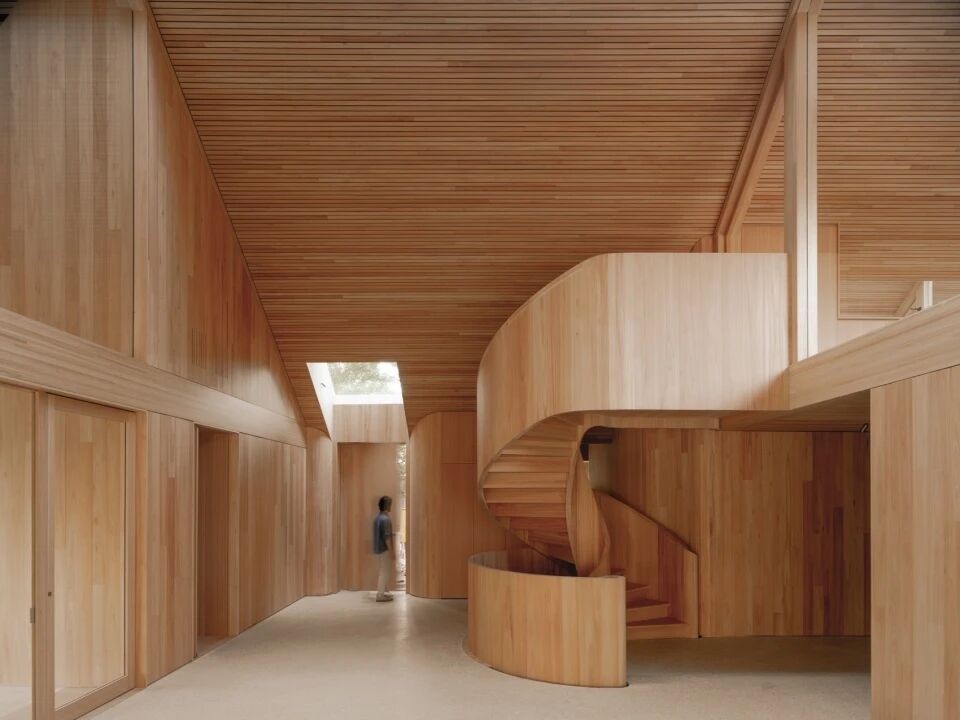OFFICE MUTO丨花园住宅,自在生长 首
2024-01-09 14:10


OFFICE MUTO
Alexandre Pavlidis于2018年创立了OFFICE MUTO。目前,他在巴黎的ENSA Paris- val de Seine任教,同时也活跃在希腊和瑞士。
Alexandre Pavlidis founded OFFICE MUTO in 2018. Based in Paris, his practice is also active in Greece and Switzerland while he is currently teaching in ENSA Paris-Val de Seine.






该项目通过使用根植于场地本身和周围建筑的庭院来提供结构——这个庭院构成了建筑的本质。
The project offers structure through the use of a courtyard rooted in both the site itself and its surroundings architectures — This court constitutes the bare essence of the building.




另一方面,这个地方本身是由一个不太常见的陈词滥调来定义的,它将高原暴露在强风中,这使得它与周围羊圈的建筑更加相关。
On the other hand, the place itself is defined by a not very common platitude that exposes the plateau to strong winds — giving all the more relevance to the architecture of the surroundings sheepfolds.






庭院的使用使建筑可以围绕庭院进行铰接,从而创造出一套坚实的形式一致性,但它也有助于防止强风,从而将相对减少的室内生活空间扩展到更宽敞、更便宜的室外区域。
The use of a courtyard around which the building could be articulated allows to create a set of solid formal coherence, but it also helps to protect from strong winds in order to extend the relatively reduced interior living space to a much more generous and less expensive outdoor area.








按照这个逻辑,项目的每个元素都是由一个简单的矩形体块实现的,它直接连接到庭院,没有二次循环。在这些体量之间和穿过这些体量,面向景观的开口清晰地表达了庭院与周围环境的关系。
Following that logic, each element of the project is materialized by a simple rectangular volume connected directly to the courtyard without secondary circulation. Between — and through — these volumes, openings toward the landscape articulate the relation of the courtyard to its surroundings.






用于建造墙壁的石头是在挖掘地基和收集雨水的地下蓄水池时从地上挖出来的。然后与必要的混凝土元素相结合,它们共同开发了一种简单的矿物建筑语言,加强了建筑的水平性和庭院的统一性。
The stones used to build the walls were extracted from the ground while digging the foundations and the underground cistern that collects rainwater. Then associated with the necessary concrete elements, they together develop a simple mineral architectural language, reinforcing the horizontality of the building and the unity of the courtyard.














图片版权 Copyright :OFFICE MUTO































