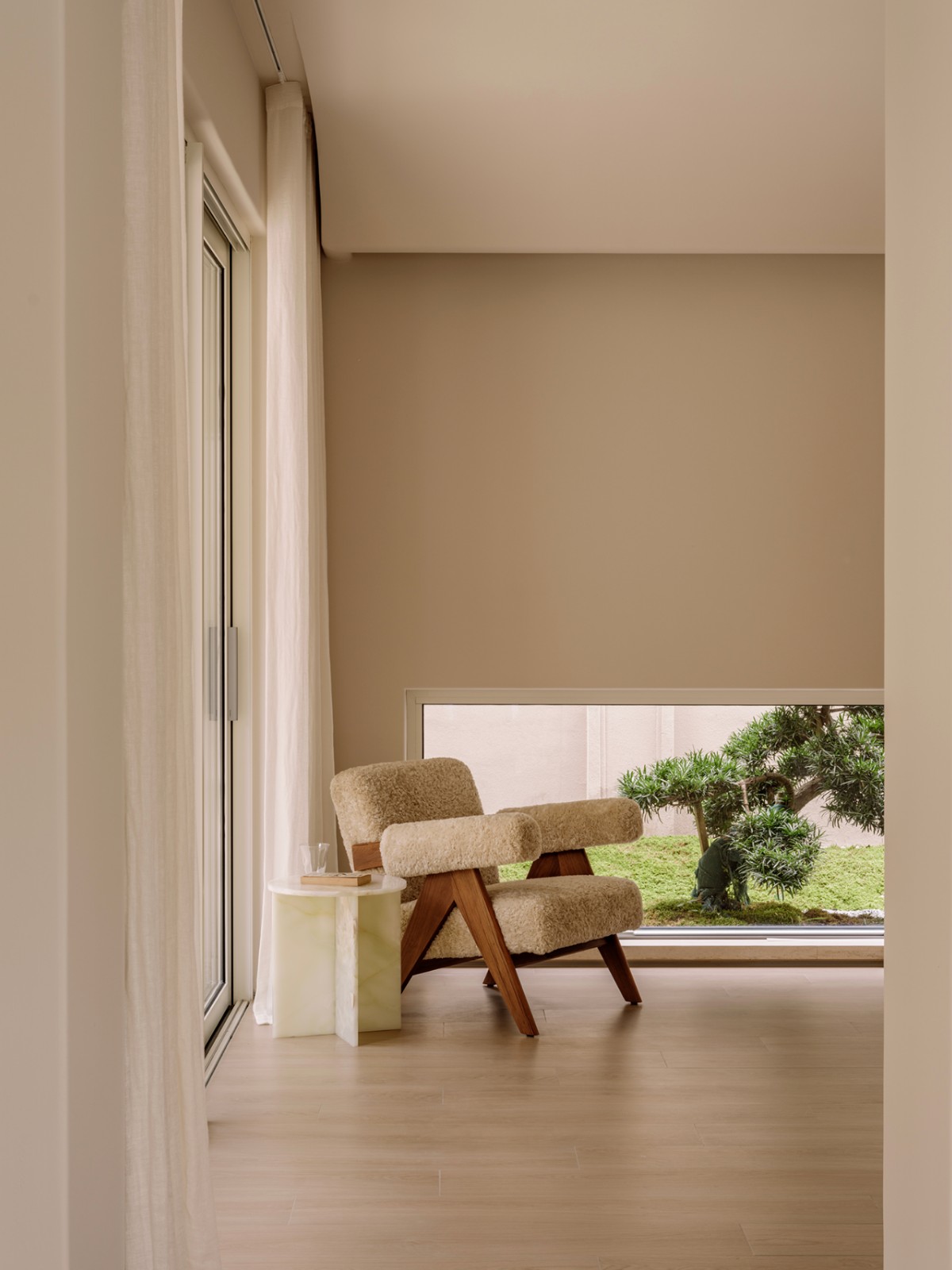无界设计 丨界定 理想 首
2024-01-07 12:01
为品味人生构筑精神高地
为居者带来温暖


HOUSE TYPE ANALYSI
通透 连贯 奢雅
本案是位于苏州橡逸湾的大平层,为最大程度地诠释通透美感,保持区域之间的开放关系,又在公区与私区细分的情态中,注入“和而不同”的情绪表达,创造“放”有格局,“收”有意趣的空间品格。
This case is located in Suzhou Xiangyi Bay, in order to maximize the interpretation of transparent beauty, to maintain the open relationship between the areas, and in the subdivision of the public and private areas, the emotional expression of harmony but different is injected to create a release pattern, close interesting space character.
01
LIVING ROOM 客厅
WMD SPACE










“表达自我、心境、空间意识与生命动能的美学现象,饱含连续性的深刻发展。
”极致简约的风格搭配纯色,聚焦自然光线的活力与建筑架构的稳定感,将主角视点向下沉淀,展开从左至右间奏出的视觉韵律。
Aesthetic phenomena that express self, state of mind, spatial awareness and kinetic energy of life are full of continuous and profound development. The extremely simple style with solid colors, focusing on the vitality of natural light and the stability of the architectural structure, precipitates the main characters viewpoint downward, and unfolds the visual rhythm played from left to right.










电视背景墙延续黑、白、原木色调,散发调性,依循立面轮廓做套嵌、渐变的处理,强调内核的沉稳。
壁炉区携火的温度与曲面的柔感,成就和谐的过渡。
交织光影、质感与流线叙事,带来奢雅不腻的沉浸式体验。
The TV background wall continues the black, white and log tones, exudes tonality, and follows the facade outline to do embedding and gradual processing, emphasizing the stability of the core. The temperature of the fire in the fireplace area and the softness of the curved surface achieve a harmonious transition. Interweaving light and shadow, texture and streamline narrative, bring luxurious and elegant immersion experience.
02
DINING ROOM 餐厅
MD










恰当的语素能够凸显空间的延伸感,亦能独掌新一轮的场景叙事。
雅致的光影效果,渲染出迷人、轻盈、清透的感觉,联通周边的物件书写乐融就餐的美好氛围。
餐边定制柜与电视背景墙无声呼应,拓展了人对家的感知。
Appropriate morphemes can highlight the sense of space extension, and can also control a new round of scene narration. The elegant light and shadow effect renders a charming, light and clear feeling, connecting the surrounding objects to write a pleasant and harmonious dining atmosphere. The custom cabinet at the side of the meal echoes silently with the TV background wall, expanding peoples perception of home.








删繁就简,高级的质感无需多做修饰,利用块面折合的方式,促成极简艺术的全新表达,通过明暗的层次,消弭了立面的单调感,时而叙述一段段倒影的故事,让光牵引着细腻的美学视效。
Simplified, the advanced texture does not need to be modified, the use of block surface folded way, to promote the new expression of minimalist art, through the level of light and dark, eliminate the monotony of the facade, and sometimes describe the story of reflection, so that the light pulls the delicate aesthetic effect.
03
KITCHEN 厨房
MD










西厨主外,中厨主内,道尽居住者热爱生活的态度,构筑岛台与餐桌一体的造型,顺着转换边界梳理条纹饰面与功能性立面,将智能体验与自然情调汇总,演绎值得停留的小天地。
The western chef is outside, the Chinese chef is inside, and the way is full of the residents attitude of loving life, constructing the shape of the island and the table, arranging the striped surface and the functional facade along the conversion boundary, summing up the intelligent experience and the natural atmosphere, and interpreting the small world worth staying in.
04
BEDROOM 卧室
MD












主卧玄关借助旖旎氛围予人归属感,采用不同角度光影叠加和交织的手法,与空间的悠静氛围形成互补,在生命成长的维度上,展露枝叶的悠然及烛光的浪漫。
The entrance of the master bedroom gives people a sense of belonging with the charming atmosphere. The superposition and interweaving of light and shadow from different angles complement the quiet atmosphere of the space, revealing the leisurely branches and leaves and the romance of candlelight in the dimension of life growth.








在主题与物象之外,阐明生活本真便是空间人性化的具象体现。
塑造一域多区的栖居环境,将规整与安定划归于睡梦场景,搭配时尚家具,优化了异形边廓的存在属性,唤醒了空间的关怀性。
In addition to the theme and object image, to clarify the true nature of life is the embodiment of space humanization. Create a multi-zone living environment, classify the regularity and stability into the dream scene, and match fashionable furniture, optimize the existence attribute of the irregular edge, and awaken the care of the space.








套间讲究系统性,把功能分割再串联,更容易予人舒适性与愉悦感。
衣帽间以暗调铺垫缤纷多彩的穿搭世界,主卫营造清丽优雅的视觉效果,满足洗净一身疲惫的诉求。
The suite is systematic, and the function is segmented and connected again, which is easier to give people comfort and pleasure. The cloakroom fosters the colorful wearing world with dark tones, and the main guard creates a beautiful and elegant visual effect to meet the demands of washing a tired body.




在空间中可以看到设计背后的思索,可以窥见居住者的生活习惯以及爱的轨迹。
通过“成双”的布景美学来构筑空间,睡眠区和学习区各自独立,为儿童营造寓教于乐的成长氛围。
In the space, you can see the thinking behind the design, and you can glimpse the living habits of the occupants and the track of love. The space is constructed through the double scenery aesthetics, the sleeping area and the learning area are independent, and the growth atmosphere of education and fun is created for children.


色块糅合纹理打造出一目了然的分区序列,激活了温馨氛围,对称光源抒发出无限的
遐想和诗意,关照人文,追寻艺术,回响了居住者心底对美好的界定和理想。
The color block blends the texture to create a clear partition sequence, activating a warm atmosphere, and the symmetrical light source expresses infinite reverie and poetry, caring for humanity and pursuing art, echoing the definition and ideal of beauty in the heart of the residents.


沈从文曾在《水云》中描述:
“一切来到我命运中的事事物物,我有我自己的尺寸和分量,来证实生命的价值和意义。
”不同的卧室回应了不同的需求,在相通的艺术格调关联下,锚定了各自的需求和个性,顺应整体风格,回归日常生活。
Shen Congwen once described in Water Clouds : Everything that comes to my destiny, I have my own size and weight, to confirm the value and meaning of life. Different bedrooms respond to different needs, under the connection of the same artistic style, anchor their own needs and personalities, conform to the overall style, return to daily life.
室内设计 |
无界设计事务所
项目地址 |
中国·苏州
项目面积 |
360m²
服务方式 |
全案设计及落地执行
文案策划 |
修合文化
空间摄影 |
邓春
产品品牌 |
首席公馆、M77、RARA、德国汉诺


无界设计,设计项目以私宅、样板间、商业空间为主,致力于创造引领高品质的生活方式,赋予空间更美好的灵魂和内涵。































