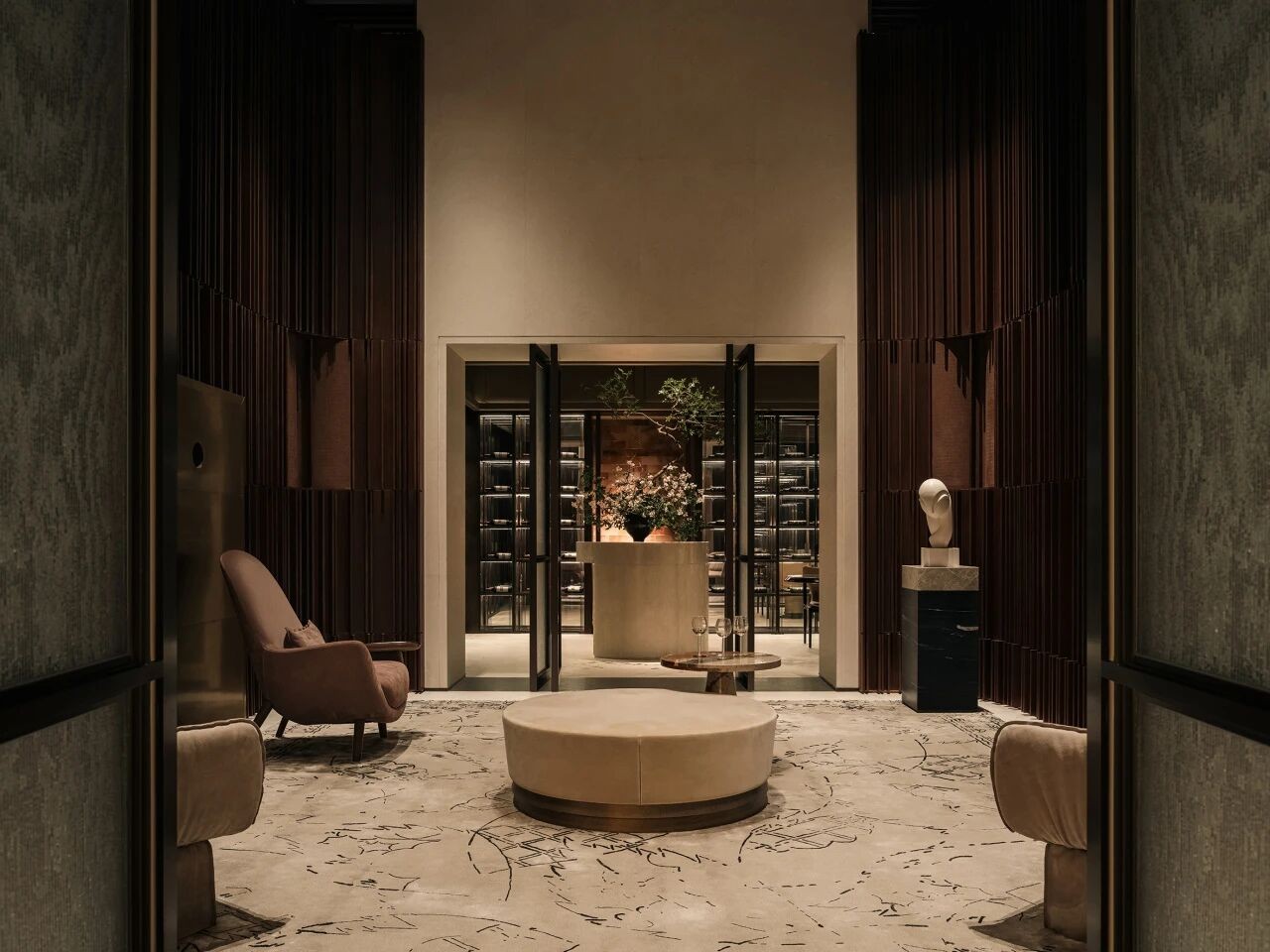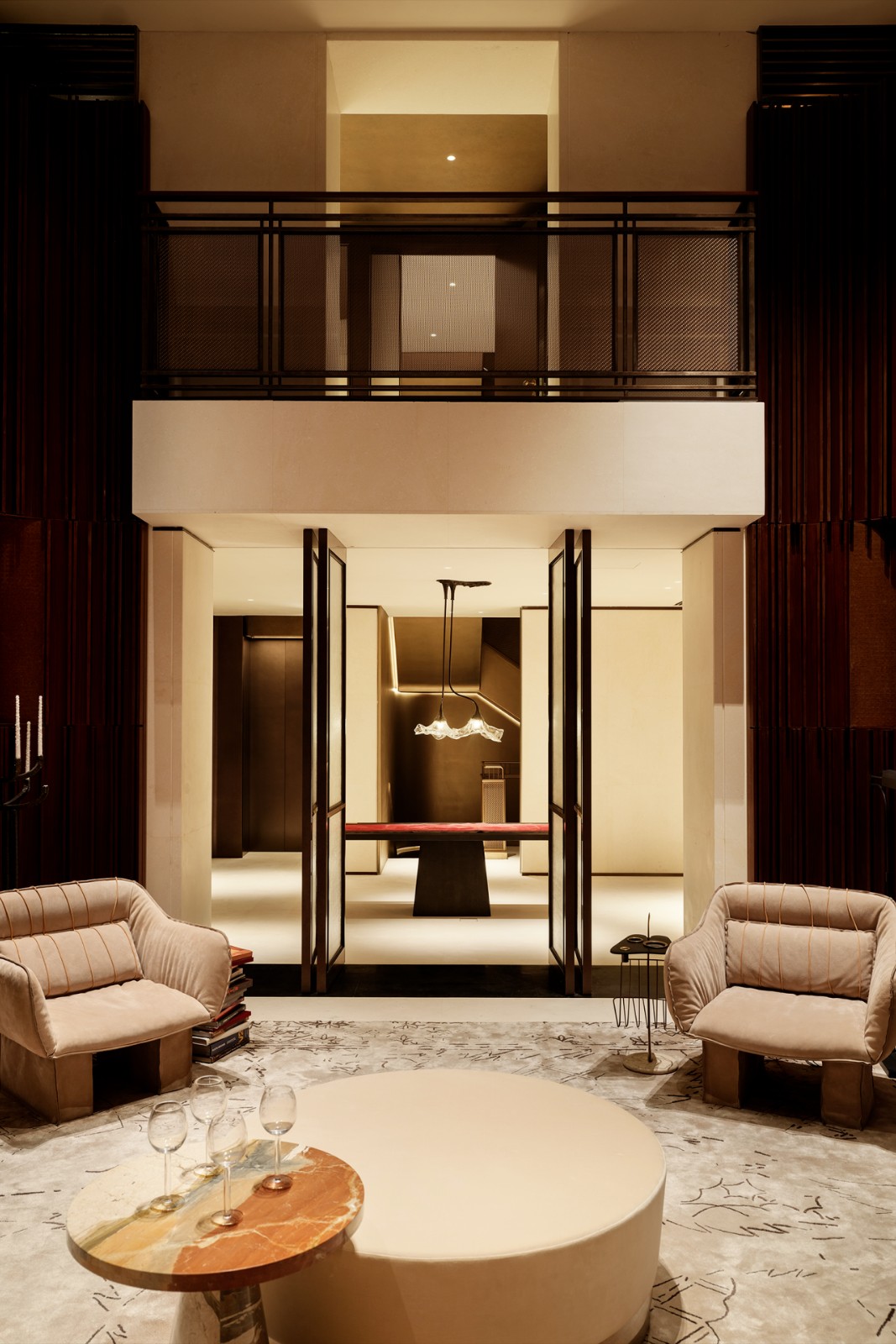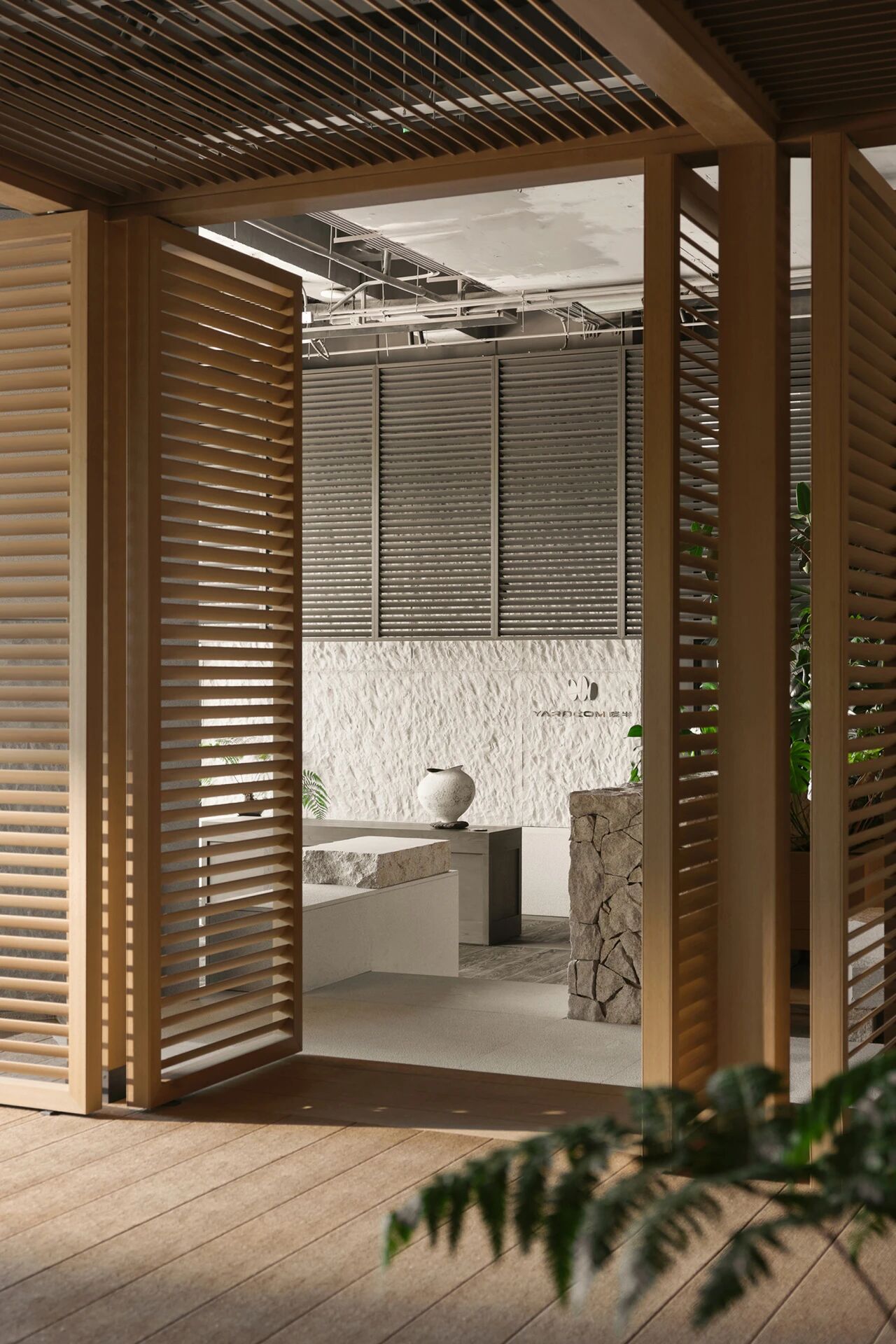无间新作丨奥庐AOLU,结庐人间的妙境 首
2024-01-05 17:48




食为引,海为题,室为画。奥庐AOLU ,坐落于深圳湾畔金地威新中心三十六层连廊。居高远眺,城市的喧嚣几不可闻,海浪、绿树织成无边诗意。作为一家精致融合料理餐厅,奥庐在山海与都市的繁华间,延续着东方的浪漫。
“奥”,幽而深;“庐”,小而僻静。奥庐,蕴藏空间的想象。一步一景,一碟一箸,食物与空间的双重体验在秘境中展开。以小空间,洞见设计的雅趣;以海的无垠,平复波澜的心绪。设计的精神,如同对美食的挚爱,在融合中演绎出新生。
AOLU, an Oriental Modernism fine dining destination on the skywalk in Gemdale Viseen Tower, is conceived by W.DESIGNs founder Ben Wu in collaboration with international chef Conrad, weaves a poetic Fine Dining experience with the theme of water. Inspired by seasonal ingredients and seafood, AOLUs Fusion Cuisine celebrates tradition with a touch of novelty. Through panoramic windows, Shenzhen Bays charm merges with AOLUs East-West fusion—a symphony of landscapes and flavors.




城市属于光亮。人间的庐舍,却若隐若现,静谧神往。栖身城市的中心,奥庐是待客的隐斋。乌木色的墙体寂静无声,仿若被山雨皴染过的石壁。静立门前,不待轻叩,环形体积的围挡便自觉旋转开。山有小口,仿佛若有光,朦胧的金色光线指引着的,是秘境之中的桃花源。
The city falls into the light. The earthly garden, however, remains hidden and quiet. In the citys center, AOLU is a hermitage for treating guests. The ebony-colored walls stand silent, as if stones weathered by mountain rain. As the door gently opens, the hazy golden light guides the way to the secret utopia.




入口处花坞的雅绿,与阴翳中微光熠熠的金箔,构成与锋芒相反的薄明山林。庐名为奥,意为幽深的舍居,游之盎然生趣。方寸大小的室铭,触之有微凸感,几乎融入墙壁。名为何,或许并不重要。入奥庐如遇隐者,又如山中访友,是有意的相逢,也是不期的遇见。
The greenery at the entrance, illumined by the faint light of golden foil, forms a shy mountain forest. AOLU, a profound space, is a joy to visit. Entering AOLU is encountering a hermit, or visiting a friend in the mountains, intentionally, or accidentally.








芜园寂寂,幽深中的光彩与华美,在空间中唤起恍然如梦的隔世感。室不在大,却可集种种不俗之事。目光所及,脚下的停顿,庐中处处皆成一景。“初其狭,然后豁然开朗”的空间体验,让紧绷的弦就此放下,到访者渐渐沉浸在静谧的享受中。岩石被水侵蚀,砾石铺成步道旁的景观。石本为山,棱角是流水的印痕,无声处皆是山水。
Silently, the luster in the depths weaves itself into a dream. Pausing, everywhere the eyes fall upon is a beautiful sight. Narrow at first, then unveiled, the spatial experience allows visitors to be surprised and then relax. The gravel along the trail is a trace of flowing creeks, and the sound of water could almost be heard.








循着园林的意境,探幽索胜。木制地板回应空间中的梁柱,朴旧而沉静。敷金的墙壁如莳绘,又如幽暗中漆金的屏风,使封闭的箱体结构过渡为轻盈流动的空间。纤弱的金色光线,为室内涂筑上一层柔和朦胧的金纱,传递出难以言说的微妙情绪。任天进的纸本水墨,以阴阳互动的方式延续空间的起承转合,消融传统与现代的界限。
Continuing ahead, the wooden floor echoes the beams in the space, austere and composed. The gilded walls resemble gold-painted screens in the darkness, transitioning the enclosed room into a lighter, more fluid space. The emotions are subtle, ineffably so.






山重水复,空间内几经转折,忽置身一隅幽静开阔处。久在樊笼里,复得返自然,深圳湾的海浪潮声尽在眼前。透过窗户,光将建筑的空间转译成连接神性的精神空间。错落的窗洞将光影切割,延续了东方空间的神秘性与含蓄性,亦不以“旷”费目力。拟石的雕塑中,一汪小泉向上静默地涌出,以微小的汩汩声回应着窗外的海潮。深入奥庐,人是诗意的一部分。
After several turns, the waves and tides of Shenzhen Bay are before the eyes. Through the windows, light translates the architectural space into a divinely spiritual space. Windows of different scales carve the light, extending the mystery and ambiguity of the oriental space. A small spring wells in silence, responding to the ocean tide outside.




雅室,是空间组合的幻方。各自独立,也可任意贯通,最多可容纳二十四位宾客同时入座。金箔色移门轻启,暗轨发出清透自然的声音,以音为美,动静兼容,秩序感和仪式感也得到了彰显。光与影晃动,伴随着那边的人语与气息,形成戏剧性的一幕。在流动的空间中,“间”的概念取代了“室”,门与壁成为了可互译的建筑语言。
Private rooms create an illusion of space. Each room is independent, or can be connected at will. The golden door opens gently, providing a natural sound, highlighting the sense of order. A theatrical moment is revealed. Doors and walls become an intertranslatable architectural language.




书院般的幽静和寂中,赭石色的麻布墙面,让人想起岭南的意。一辞湖上月,三见岭南春。墙面色彩和肌理的变化,从“光、色、型、质、意”五个维度提升了建筑的层次,岭南犹似江南。
The ochre-colored linen walls amidst the seclusion of the Shoin-zukuri setting remind visitors of the spirit of Lingnan. Lingnan is like Jiangnan.




柔和的光绛下,照亮手工擦色的大漆餐桌,以纯粹的色调展示空间的记忆与温度,是无间一体化设计的细腻呈现。餐椅扶手下,皮绳缠绕着流线感的鹅颈部分,温和的触感,让人回忆起南洋海风的轻柔。一切都在朦朦胧胧中,恰到好处。
Tables and chairs showcase W.DESIGNs total design, with lacquer subtly accentuating the dining tables texture. Leather cords gracefully wrap the chairs, blending the breeze of the South Seas into the touch.




起身游走在空间中,感受光线对建筑的各种精确裁量,仿佛身处潺潺的画境。窗纳深景,不经意的一瞥,截溪断谷的意趣在高层空间中复刻,山林的灵氛亦在木饰面的包围中不禁显露。
Wandering in the space, feeling the various shades of light, as if walking in a never-ending painting. With a glance, the charm of the landscape is captured in the building, and the aura of the mountains and the forests is also evident.




进入板前的空间,幽静的尽头也渐渐明亮,美食与艺术的空间在此相互融合、转换。烹调的焰火升起前,墙壁上花器的清冽香气是美食的前调。黄铜灯在空气中静静地氧化,留下时光不羁的斑驳创作。身后,海上的光影渐明渐暗。东方的美,是微弱含蓄的。
Entering the counter space, tranquillity brightens as cuisine and art converge. The fragrance of flower vessels sets the culinary prelude, while oxidizing brass lamps create a timeless ambiance. Beyond, the play of light and shadow over the sea deepens, revealing the subtle beauty of the East.




有时,阳光也变得稍稍强烈,几乎抹去黄铜灯的光晕。去装饰的墙面有着自然的透气性,仿佛山石、土壤与建筑的完美结合。在光的抚摸下,呈现出色调的变化,为即将开启的美食旅程添增一抹忻悦的情绪。
Sunlight intensifies, almost erasing the halo of brass lamps. Untouched walls breathe with natural permeability, embodying a perfect union of rock, soil, and architecture. Touched by light, they reveal shifting hues, adding a touch of joy to the upcoming culinary journey.


窗洞中,粘土雕塑回应着空间中的质朴与幽静。建筑,是可体验的雕塑,而雕塑,是被凝望的建筑。在空间与记忆的重叠中,无间以设计的语言,营造感官的多维度体验。山游园落,深圳湾碧蓝的海水与香港群山的美景都尽入眼底。
In window niches, clay sculptures respond to the spaces simplicity. Architecture and sculpture entwine, creating a sensory experience in the overlap of space and memory. The breathtaking beauty of Shenzhen Bay and Hong Kong mountains unfolds within AOLU.






人间有五味,尽藏诗意间。奥庐AOLU板前的时光之旅,是舌尖上的盛宴,也是都市喧嚣中一场澄久的禅定。澄怀以味象,不论是山水之美,还是食物的滋味,都需要怀着清净美好的心细细品味。火焰跃动时,温度与香气一起被身体感知,等待将日常转化为艺术,经得起时间淬炼的设计也必须经过长久的铺设与沉淀,才能归回本真。
At AOLU, its a journey toward authenticity—a culinary celebration and urban meditation through time. Savoring landscapes and flavors with a pure heart, patiently awaiting the transformation of the mundane into art.




湖光海色
Chef Conrad blends Eastern and Western cuisines to create Fusion delights, presenting over a dozen meticulously crafted dishes inspired by seasonal wonders. The interplay of flavors and ingredients offers a continuous surprise, resembling a dream of the sea.






食物以“水”为脉,探索水岸食材,诠释独特Fine Dining体验。始于海的无垠,交融于中西料理于味蕾间的碰撞。此情此景,触觉、味觉、嗅觉与视觉,构成了对食物的纯粹感知和对空间的记忆。
Inspired by local seasons and seafood, the fusion of Eastern and Western flavors unfolds, mirroring AOLUs artful balance of culinary finesse. Beneath brass lamps, dishes and utensils from W.DESIGN Material Lab create a sensory tapestry, merging touch, taste, smell, and sight into a pure culinary experience.


华灯初上,城市的霓虹璀璨才刚刚开始。庐内却依旧平静,远眺山海,这一刻的安宁归于日落与晚风。以食物的温情抚慰人心,是奥庐的待客之道。若暂别于此,经幽径复返光明,可由花坞入WS SPACE,饮酒畅谈、品鉴艺术。奥庐中的静谧点滴,似不可忆,唯有延伸至不同空间的「摩登东方」的设计语言将现代东方人的生活场景在海湾中交织成诗。
As city lights rise, AOLU remains serene, offering solace in the embrace of mountains and seas during sunset. Hospitality at AOLU lies in comforting hearts through food. The Modern Oriental design language extends AOLUs tranquil moments into a poetic tapestry within Shenzhen Bay.
设计总监-无间创始人
吴滨


项目主创团队


室内设计:
W.DESIGN 无间设计
软装设计:W.DESIGN 无间软装
项目名称:AOLU 奥庐
项目面积:270㎡
项目地址:中国深圳
完工时间:2023年12月
策划:Bobo Zhou
摄影:钟子鸣 Jerry
撰文:华婷

































