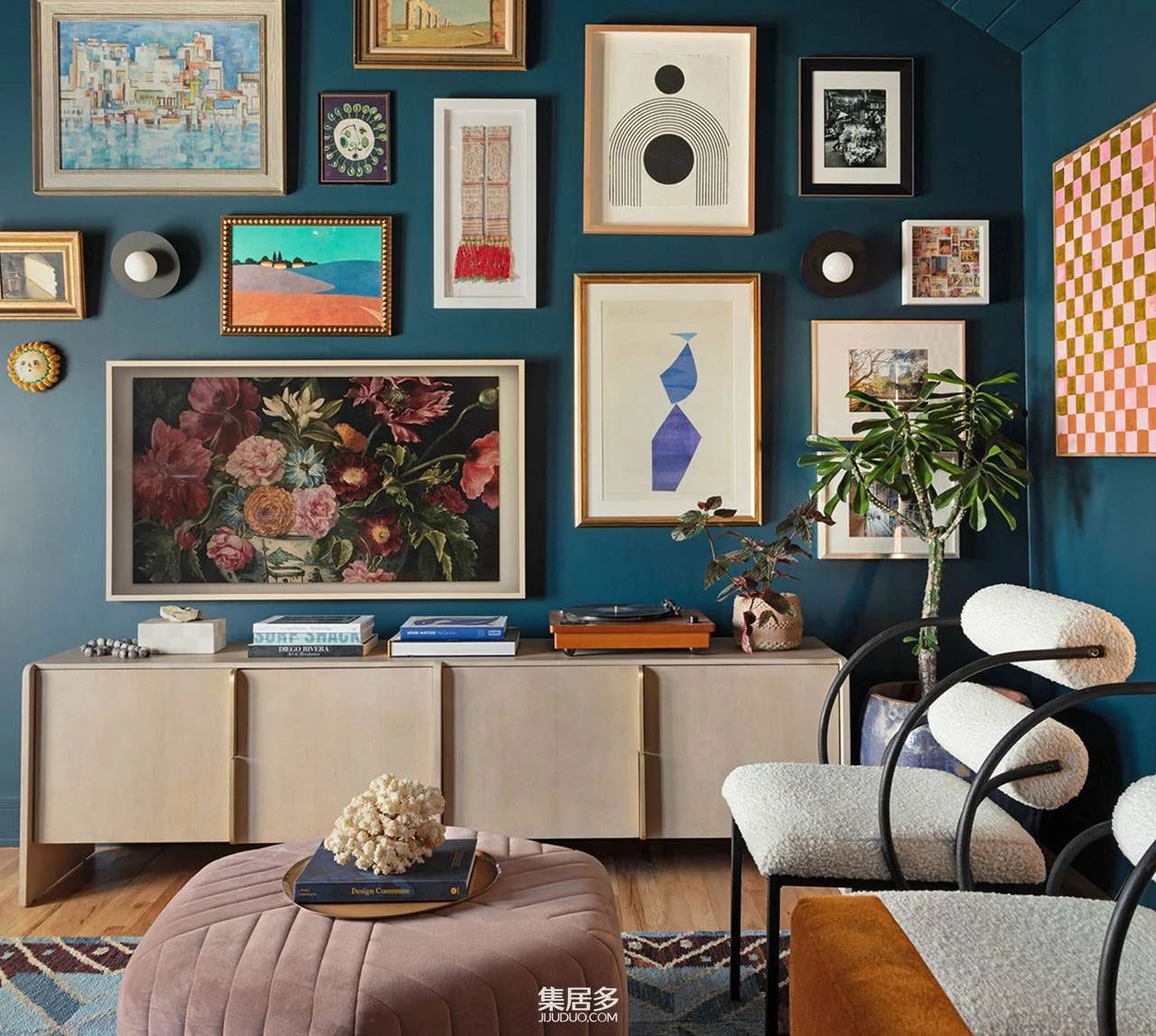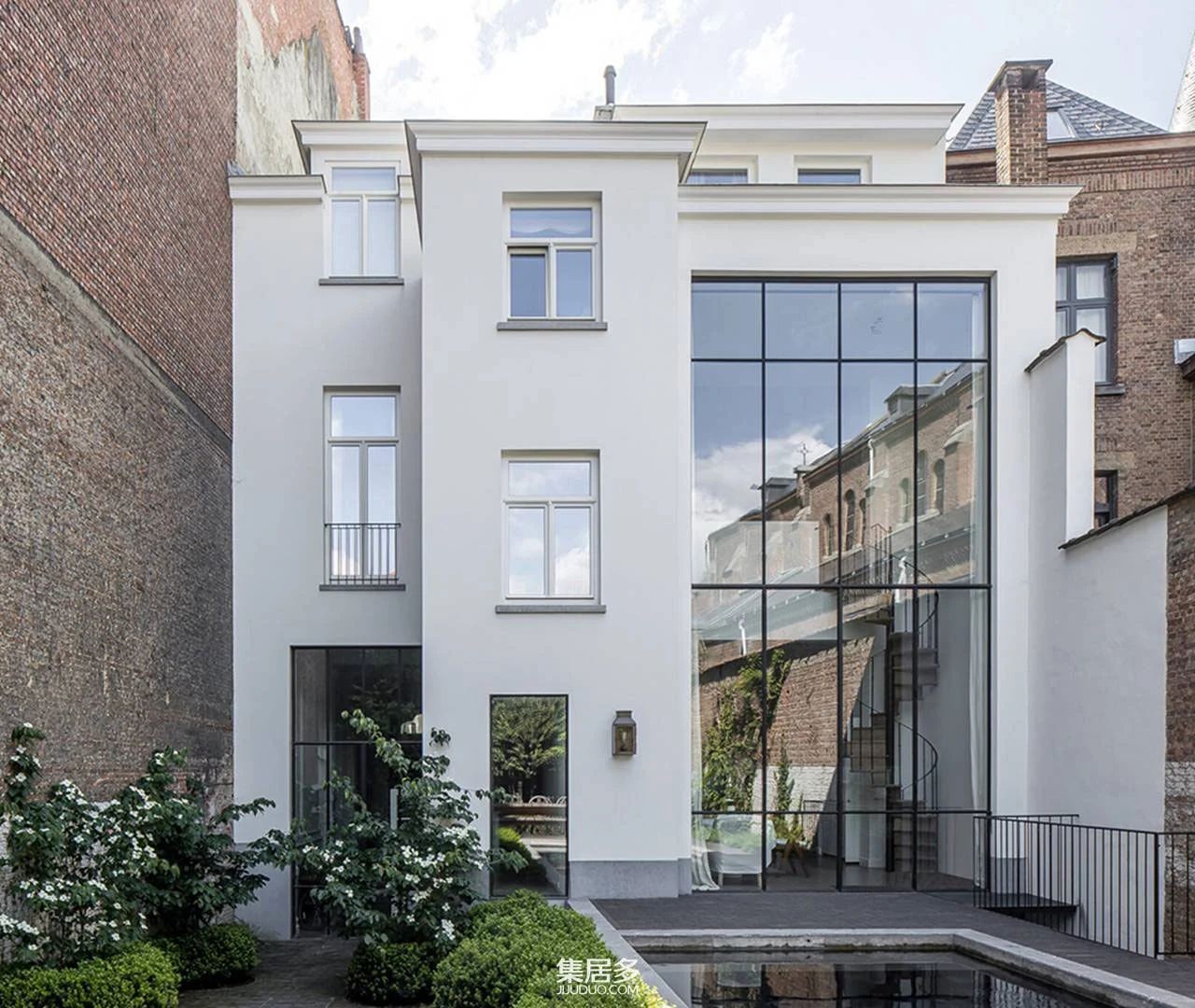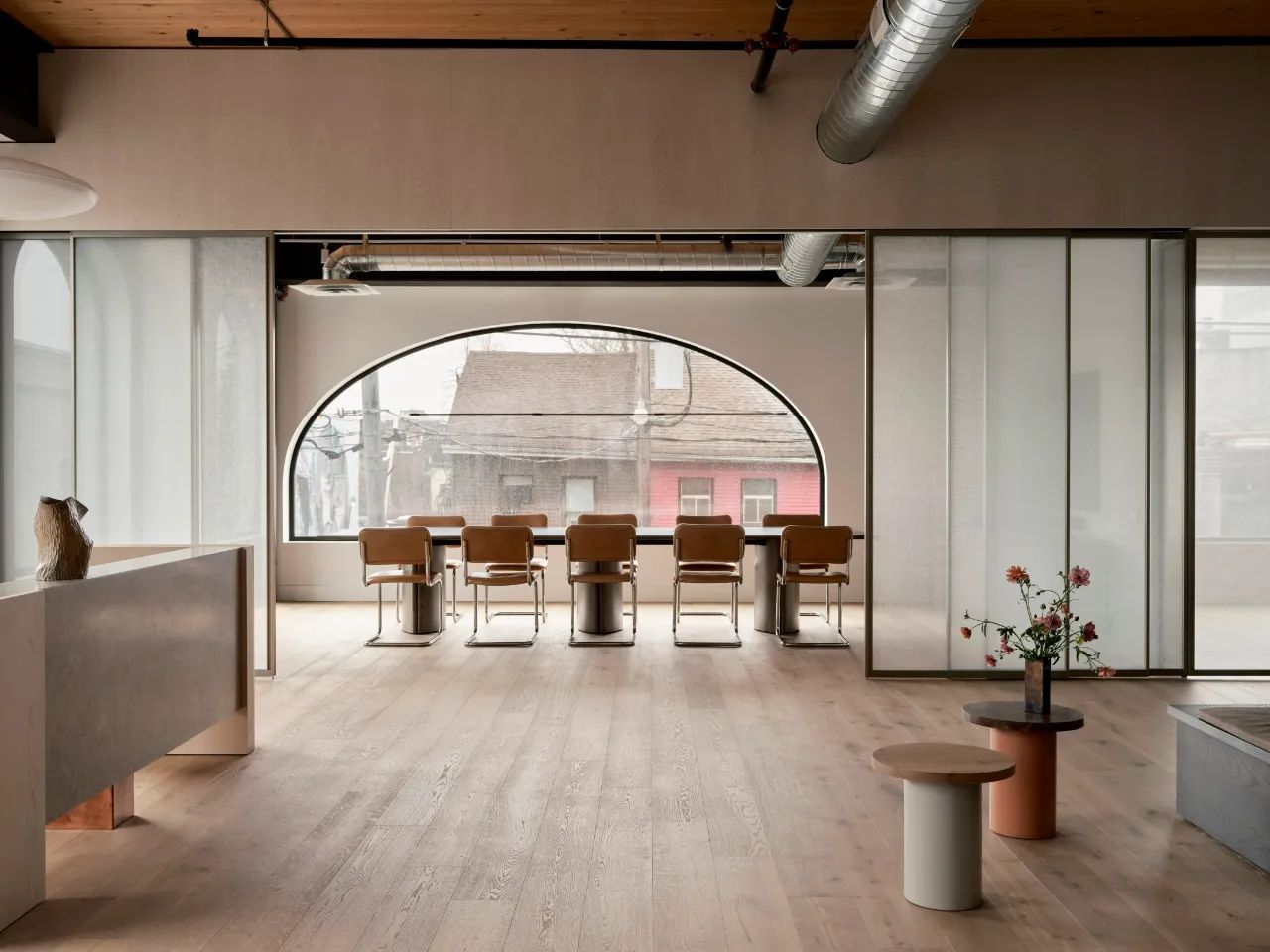Voa Arquitetura丨感知平衡 首
2024-01-05 17:41


VOA Arquitetura
是巴西一家室内设计工作室,由设计师
Beatriz Barbieri
Julia Zarouk
Marcella Gavasso
Maria Pia Laloni
共同成立,她们以新型的、现代的创新方式去探索建筑和设计的多样化表达。创始人之间的个体思维能够很好的相互理解与补充,同时每个人又有着自己特殊的才能,对设计项目的推进有着积极的作用。
VOA Arquitetura is a Brazilian interior design studio founded by designers Beatriz Barbieri, Julia Zarouk, Marcella Gavasso and Maria Pia Laloni. They explore diverse expressions of architecture and design in new, modern and innovative ways. The individual thinking of the founders can understand and complement each other well. At the same time, each founder has his own special talent, which plays a positive role in the promotion of the design project.


BMB
美的提升
这是一间位于巴西圣保罗一栋
VOA Arquitetura
An apartment in a 1970s building in Sao Paulo, Brazil, VOA Arquitetura wanted to create a new layout for the interior while retaining the buildings brutalist style. Due to the small size of the room and the lack of natural light, the studio adopted a more open and peaceful design approach to enhance the aesthetic of the house while meeting the objective functional needs of the owner.




















CTP
中性色调
CTP
住宅将室外景观作为起居室布局的主要切入,各种形状和质地的混搭元素活跃于空间之中,在中性色的衬托下,它们与整体协调一致。以书柜为视觉中心,不同质地的泥土色创造了一种独特的室内环境,并实现了客户的所有愿景。
The CTP house uses the outdoor landscape as the main entry point of the living room layout, with a mix of shapes and textures active in the space, which harmonizes with the whole against the backdrop of neutral colors. With the bookcase as the visual center, the different textures of earth colors create a unique interior environment and fulfill all the clients visions.






















MCR
个性和本质
在设计师看来,空间反映着居住者的个性和特质,所以每个项目使用的材质和营造的氛围都需要考虑的面面俱到,哪怕是最小的细节。曾经利用率不高的
MCR
住宅,在设计师的合理地规划下,如今已然成为家人和朋友聚会的重要场所。
From the designers point of view, the space reflects the personality and characteristics of the occupants, so every material used and atmosphere created in each project needs to be considered, even the smallest details. The MCR house, which was once underutilized, has become an important gathering place for family and friends under the reasonable planning of the designer.




















ZEK
舒适的氛围
在项目之中,明暗间的二元性给房间营造了一种舒适感,所有材料的选择都有其特殊的用途。为了构造开阔的起居室,客厅和厨房之间的主墙被拆除,使餐桌的岛台成为视觉焦点。主卧内的每一处细节设计都是为了营造宁静、舒适的氛围而存在,而流动的空间与充足的自然光为室内创造了更多可能性。
In the project, the duality of light and dark creates a sense of comfort in the room, and all materials are chosen to serve a specific purpose. In order to create an open living room, the main wall between the living room and the kitchen was removed, allowing the island of the dining table to become the visual focus. Every detail in the master bedroom is designed to create a peaceful and comfortable atmosphere, while the flowing space and abundant natural light create more possibilities for the interior.




















Voa Arquitetura
创始人


四位创始人都毕业于
Universidade Presbiteriana Mackenzie
的建筑与城市设计学院,目前正以多学科的方式开展工作,主要涉及建筑、设计和室内设计等,并在与知名事务所的合作以及众多国际项目中获得丰富经验,经过深入的思考和吸收之后,完美地融入到设计之中,形成自己的符号语言。在追求创意和质量的驱动下,她们目前完成了许多不同规模的项目落地。
All four founders graduated from Universidade Presbiteriana Mackenzies School of Architecture and Urban Design and are currently working in a multi-disciplinary manner, mainly in architecture, design and interior design, gaining extensive experience in collaborations with renowned firms and numerous international projects. After deep thinking and absorption, it is perfectly integrated into the design and forms its own symbolic language. Driven by the pursuit of creativity and quality, they have completed many projects of different sizes.
图片版权 Copyright :Voa Arquitetura































