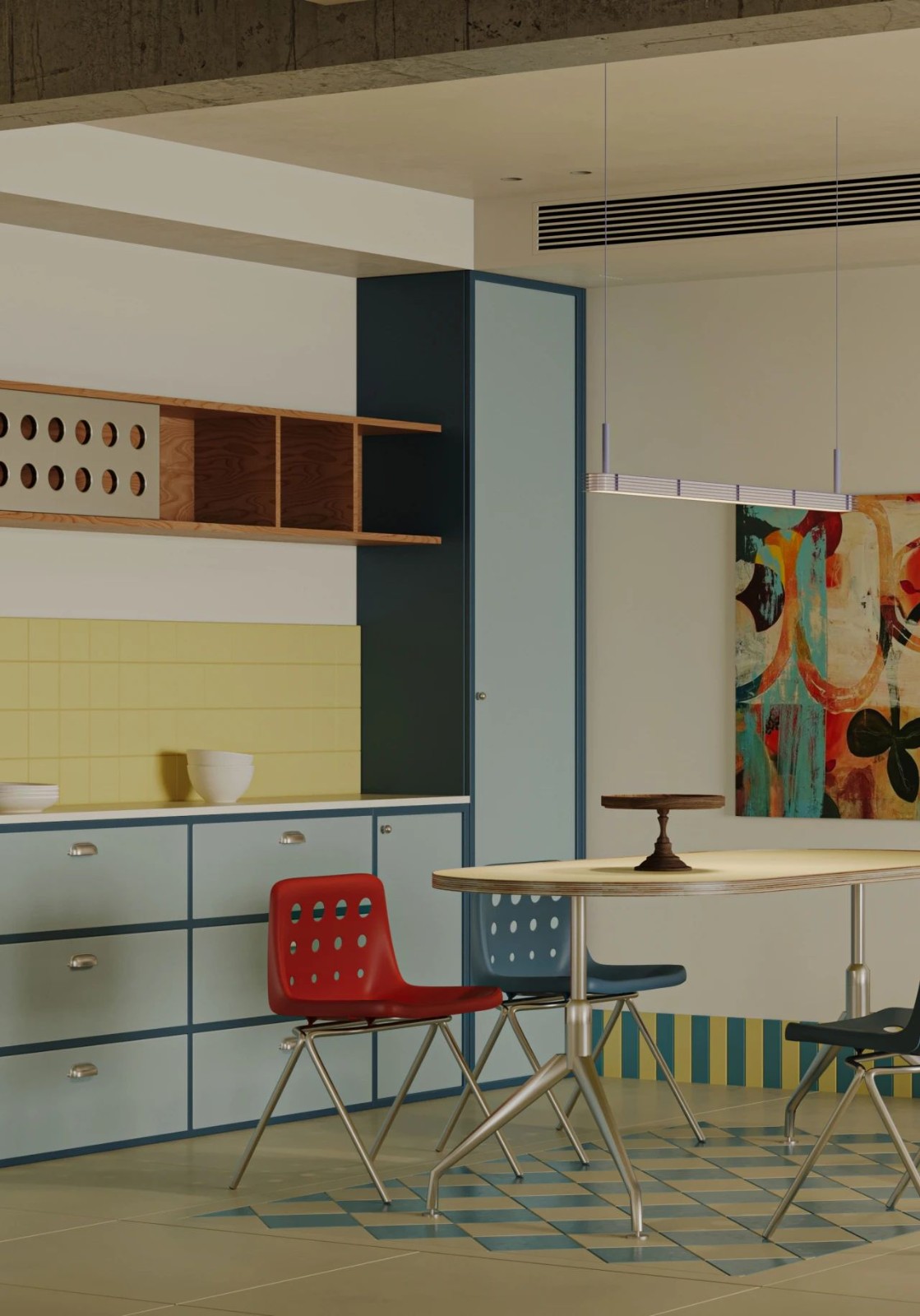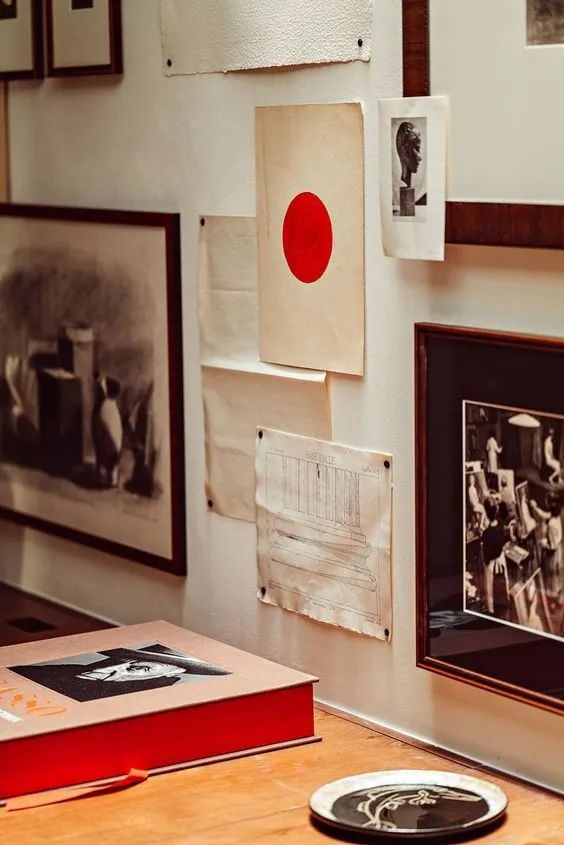為|温柔奶油 首
2024-01-04 17:28
FOR YOU DESIGN




在 绚 烂 的 原 木 上 铺 开
流 动 日 光 下
是 一 屋 子 的 素 雅 温 润
所 有 美 好 依 然 可 期
项目地点/浙江杭州
location/Zhejiang Hangzhou
项目面积/115㎡
Area/115㎡
设计团队/為设计
Design Team/For You Design
主案设计/朱可 春夏
Principal Designer/Zhuke
Chunxia
空间摄影/ACT STUDIO
Performance/ACT STUDIO
OPEN








“红砖绿瓦,走过屋檐下,踩一脚斑驳时光”
Red brick green tile,
through the eaves,
step on a mottled time.
在规则的钢筋水泥下,流水线的工艺易让人产生审美疲劳。本案是一套精装修改造案例,在有限的框架中追求无限的居住体验。
Under the regular reinforced concrete, the process of assembly line is easy to produce aesthetic fatigue. This case is a set of fine decoration transformation case, in the limited framework of the pursuit of unlimited living experience.
LIVING ROOM
客厅














欧洲人将日式与北欧相结合的室内设计风格称为“Janpandi”,取自英文Japan(日式)和Scandinavian(斯堪的纳维亚风格)的结合体。它迎合了人们对极简和舒适生活的向往。
The European interior design style that combines Japanese and Scandinavian styles is called Janpandi, which is derived from the combination of English words Japan (Japanese style) and Scandinavian (Scandinavian style). It caters to peoples desire for minimalism and comfortable living.








细腻的肌理成了空间的主要基调,辅以简约的现代家具。柔和的色调、自然的光线、安静的细节中无不透着空间的静态之美。
The delicate texture becomes the main tone of the space, complemented by simple modern furniture. The soft colors, natural light, and quiet details all reveal the static beauty of the space.
RESTAURANT
餐厅








木心说,“生活的最佳状态,是冷冷清清地风风火火”。褪去一切的繁杂,成全了餐厅的通透与简约。
Mu Xin said, The best state of life is to be calm and clear, yet energetic and enthusiastic. Removing all the complexity, the restaurant is transparent and simple.








吧台的设计体现了美与实用的平衡,使空间恬然共生,不胜欢愉。圆桌的包容感,让生活更具温馨与雅趣。
The design of the bar counter reflects the balance between beauty and practicality, creating a harmonious coexistence in the space that is delightful to behold. The inclusiveness of the round table makes life more warm and refined.
BED ROOM
卧室






生活既有岚裳之姿,又有素心远遁。在卧室的材料选择上,保持最浅的颜色与最小的变化,搭配柔和与自然的棉麻窗帘和纺织品,视觉在此处停留。
Life has both the appearance of a cloudy dress and a simple heart that escapes. In the choice of materials for the bedroom, keep the lightest colors and minimal changes, and pair with soft and natural cotton and linen curtains and textiles to create a visually restful space.


有审美的生活
才能抵抗世俗的粗糙
FOR YOU

































