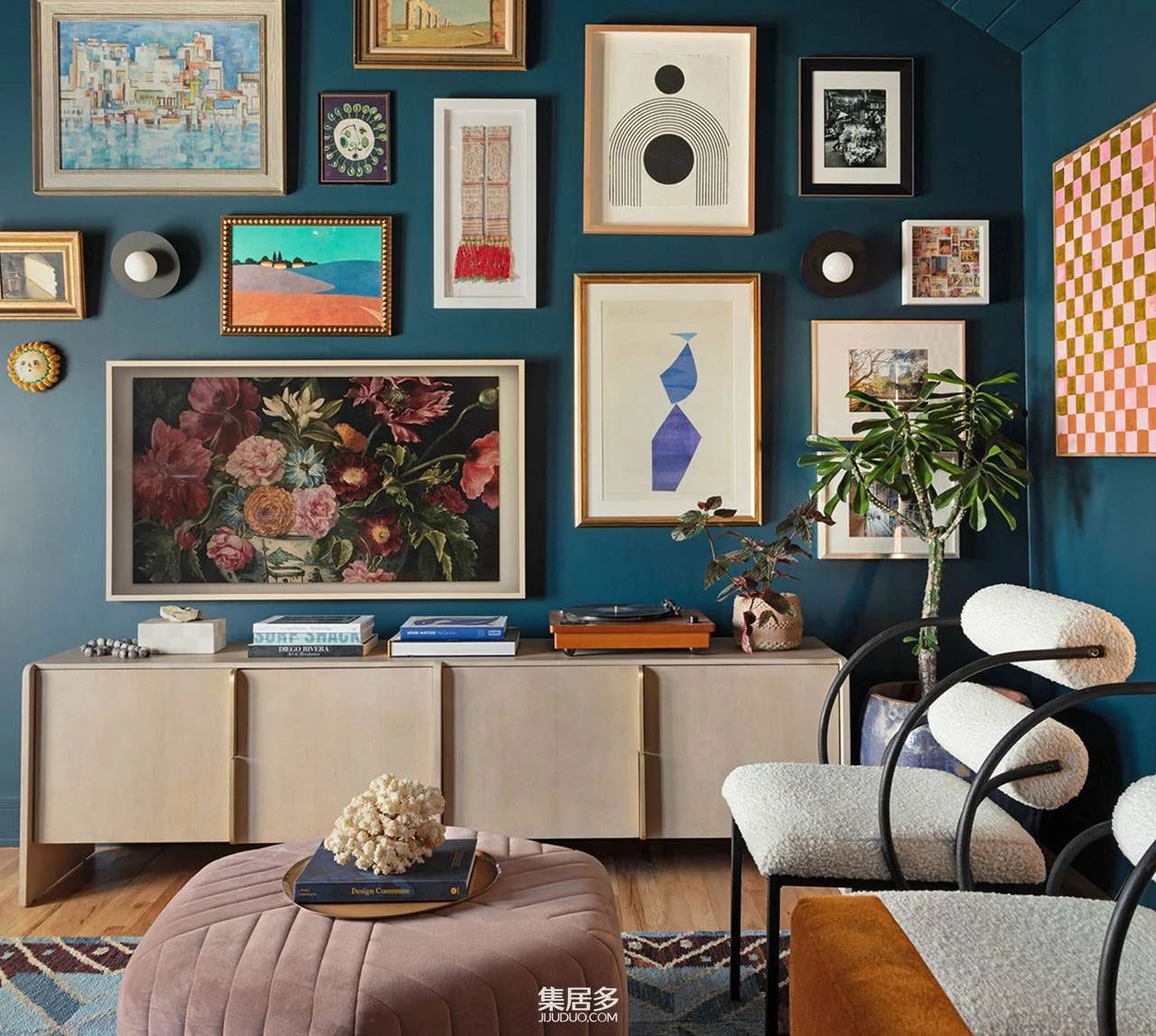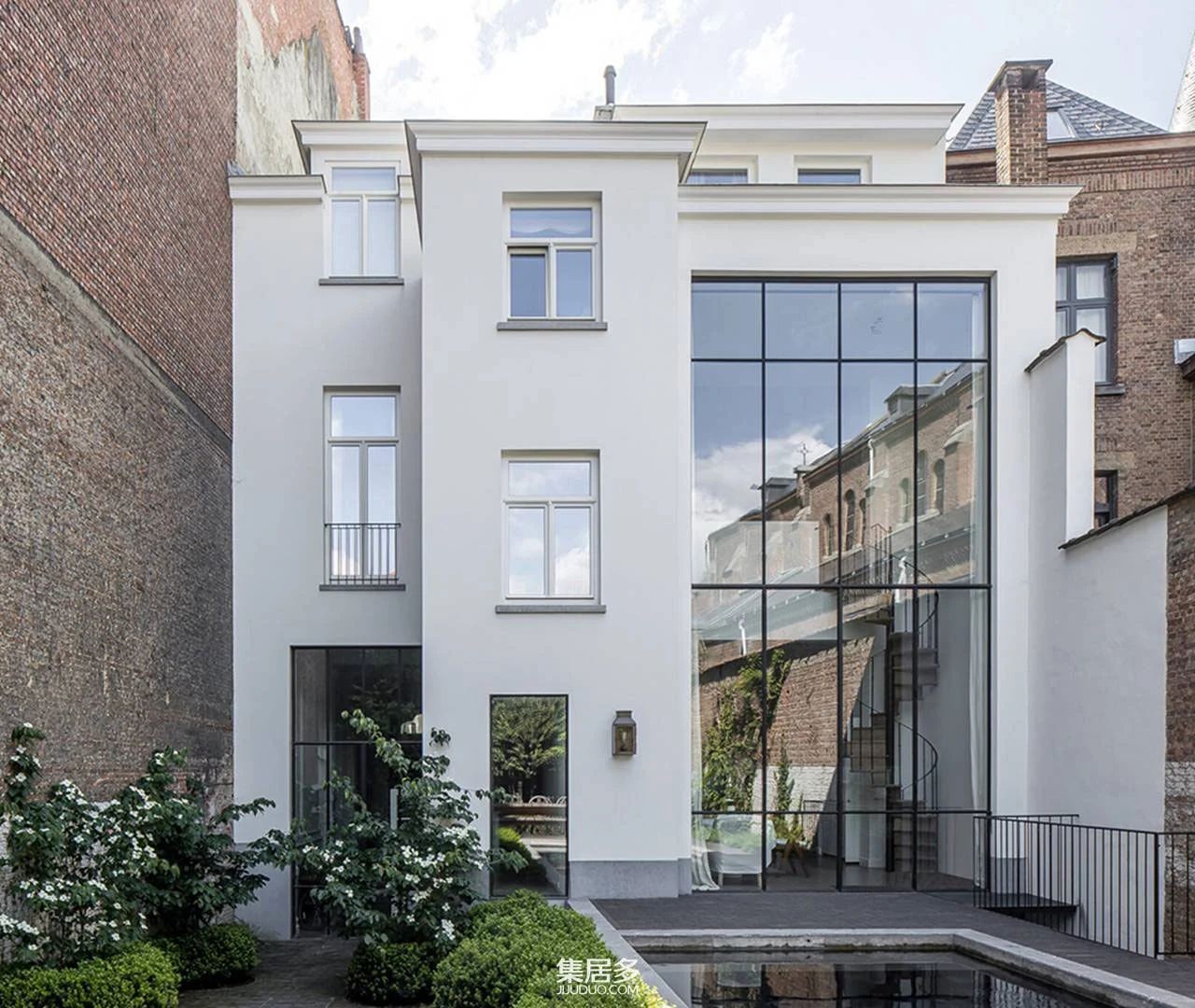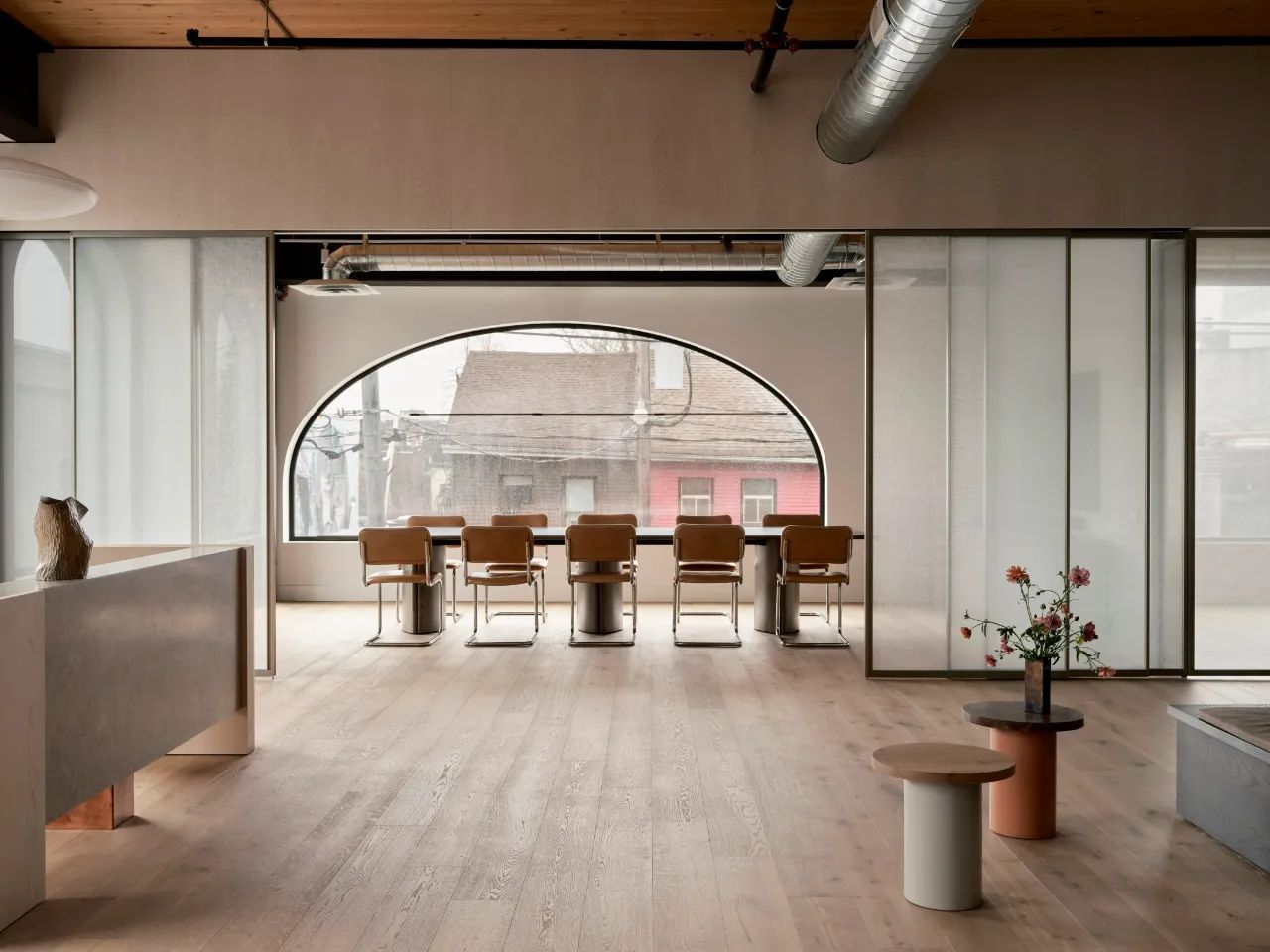Nina Maya新作丨温暖的港湾 首
2024-01-03 13:24


Nina Maya Interiors
Nina Maya Skrzynsk
Nina Maya Interiors was founded in 2006 by Australian designer Nina Maya Skrzynsk. The studio specialises in the customisation of exquisite Spaces and is known to the industry for its professionalism, rigorous conception and appropriate design interventions.




Residence K
品味生活
Residence K
Nina Maya
One of Nina Mayas favorite projects, Residence K is simple, bright and elegant, reflecting the owners lifestyle. Warm white is the main color in the interior, and carefully selected furniture, artwork and lamps play a rich and embellished role. The independent study is a private place for thinking, creation and work, and its unique integrity shows the distinct personality of the male owner.
















Cove House
生活的精髓
Cove House
Nina Maya
Cove House embodies the essence of seaside living, and Nina Maya draws inspiration from tropical resorts to recreate this private home with soft light, harmonious colors and connection to the sea, giving it a sense of calm and vitality. The facade is heavily glazed, allowing the ocean to become part of the interior. The large areas of light color make people immersed, the green plants create a tropical atmosphere, and the softening of natural elements also reflects the comfortable and relaxed living atmosphere.




























Ridegewood Residence
僻静之所
这座位于美国旧金山的住宅,四周由自然所环绕,成为家庭休闲和度假的僻静之所。为了使室内外交织一处,并增加光照和延伸视野,
Nina Maya
采用了大面积的玻璃设计,令空间更为通透、舒展,在任何空间都能够欣赏到室外美丽的景色。而位于厨房上方则增设了一处天井,于此可见云、雨、天空,成为该住宅的一大设计亮点。
This home in San Francisco, USA, is surrounded by nature, making it a secluded place for family relaxation and vacation. In order to make indoor and outdoor interwoven, and increase the light and extend the view, Nina Maya uses a large area of glass design, so that the space is more transparent, stretch, and can enjoy the beautiful outdoor scenery in any space. The addition of a patio above the kitchen, where clouds, rain and sky can be seen, becomes a major design highlight of the house.






























图片版权 Copyright :Nina Maya































