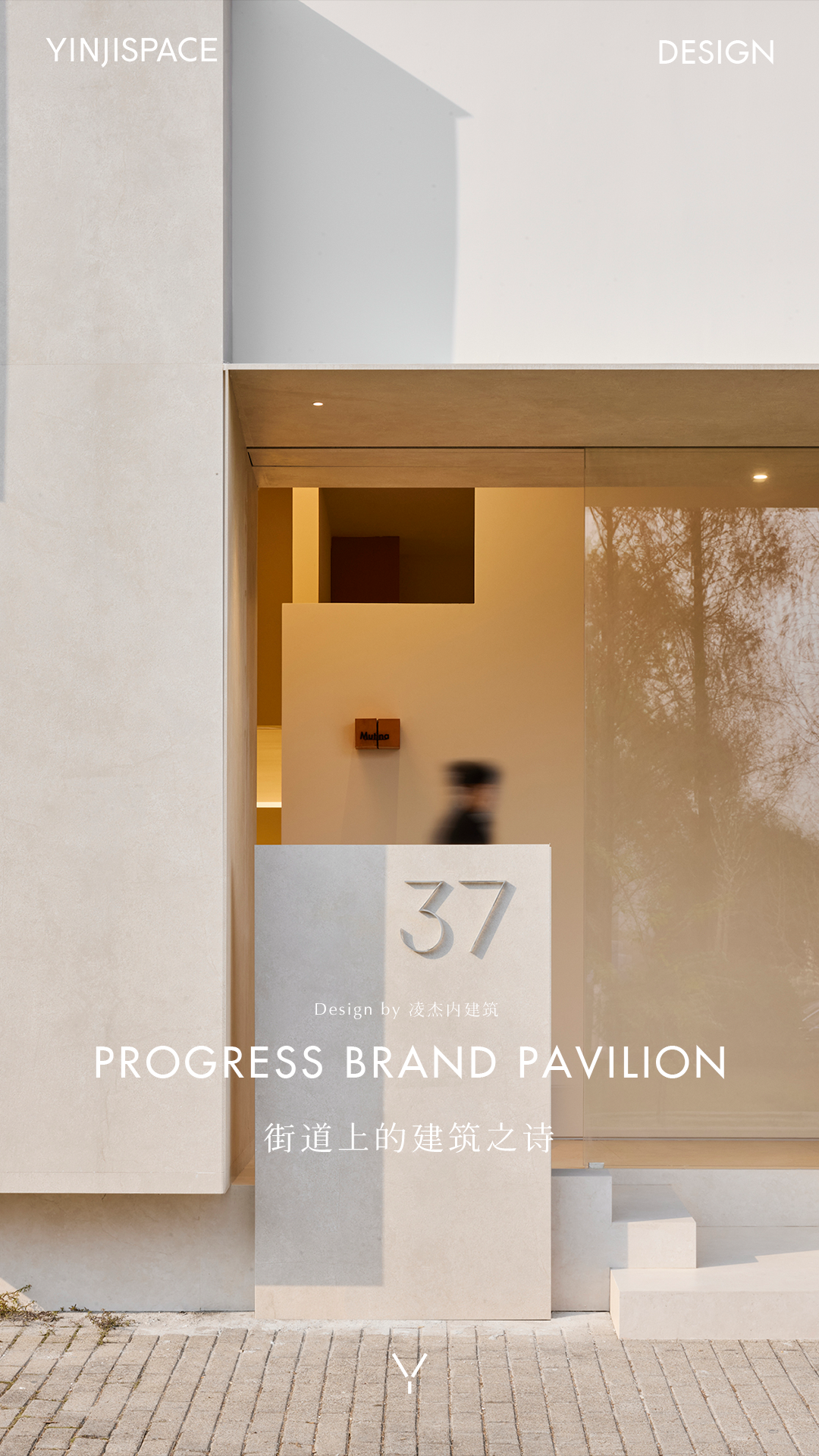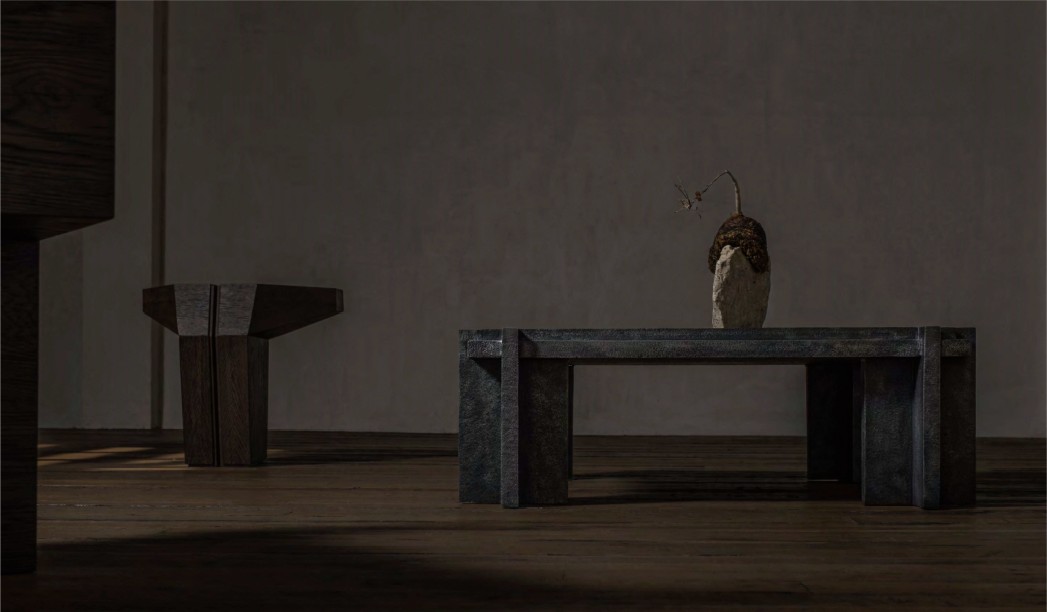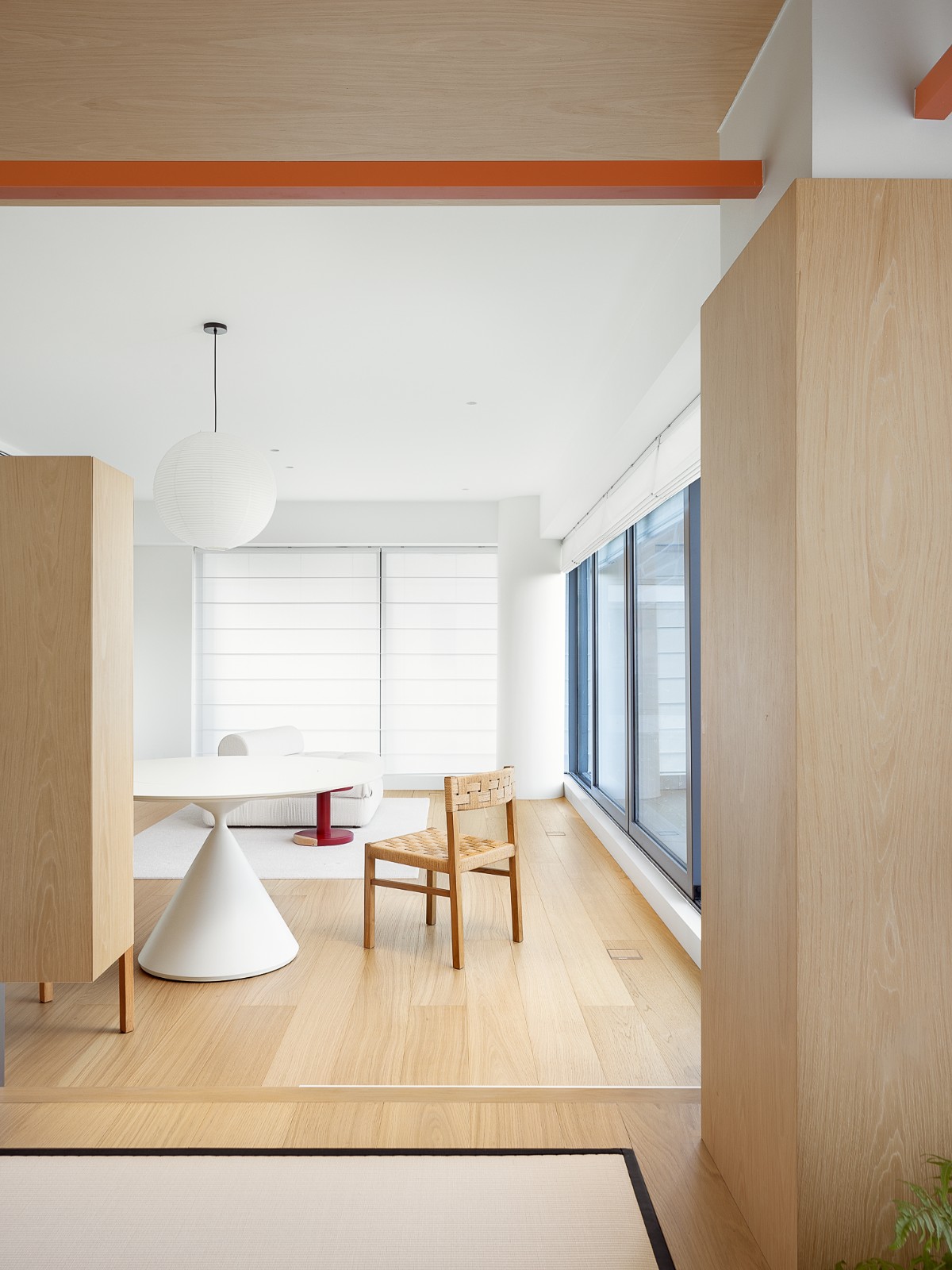Think Architecture 归隐山林 首
2023-12-27 13:46


Ralph Brogle
Think Architecture创始人
Think Architecture是一家来自瑞士的设计机构,创立于2008年,建筑思维是该团队对自己以及客户的期望。“建筑思维”需要不断实践,从概念阶段到详细规划,还包括从第一次见到客户、第一次看到施工现场到项目最终完成的整个过程。
House at the Forest
林中小屋


Think Architecture最新项目,位于一处森林之中
Think Architecture最新项目,位于一处森林之中,白色的基调以及简洁的形态,让其与自然融于一体,内向庭院的墙体被全部打开,将自然光充分引入。The latest project of Think Architecture is located in a forest, with a white tone and simple form that blends in with nature. The walls of the inner courtyard are fully opened, bringing in natural light.


























平面图


House at a Vineyard
葡萄园里的房子


The stand-alone house is located on a large meadow which forms the upper boundary of a vineyard. A sequence of rooms consisting of entrance, hall and courtyard set the stage for the primary axis in the direction of the vineyard and the lake and are the starting point for a symmetrical layout. The new building occupies a plot of 24 x 20 metres and reacts to each side with a cut in its volume.




最大的突破是在葡萄园和苏黎世
湖一侧。
一个三
米深的阳台延伸到建筑的中心,形成了一个半封闭的庭院,其中一棵孤零零的树被一个凹陷的室外休息室所包围。
The largest break in volume is on the side of the vineyard and Lake Zurich. A threemetre deep veranda extends into the centre of the building to create a semi-enclosed courtyard in which a lone tree is framed by a sunken outside lounge.


















这个庭院房间形成了一系列对称排列的接待室,这些接待室使得人们一进门就可以欣赏到房子
的全部景深。
超高层大厅是房子的中心,也是家庭最重要的生活空间。
从这里,两个勘探环路分别通向一楼和地下室。
这两个环路提供了通往最重要房间的通道,并可以在房子里进行无限次的巡视。
土刮灰泥近乎自然的材料由一个精致的玻璃纤维增强水泥构件框架连接在一起。
统一的窗户模块位于立面的各个部分。
This courtyard room forms the conclusion to a succession of symmetrically aligned reception rooms which make it possible to appreciate the full depth of the house as soon as one enters. The over height hall is the centre of the house and the most important living space for the family. From here, two exploration loops lead to the first floor and the basement respectively. The two loops provide access to the most important rooms and enable infinite perambulations through the house. The near-natural materialisation of earthy scraped stucco is held together by a frame of delicate glass fibre reinforced cement elements. A uniform window module features on various sections of the façade.










Casa Grusaida
格鲁赛达之家


Casa Grusaida是瑞士阿尔卑斯山一个小村庄Klosters的一栋20世纪60年代的房子。在过去的60年里,这所房子有三套小公寓,现在将被改造成一个六口之家和他们的客人的私人住宅。此次翻新仅限于对房屋结构进行一些有针对性改造,尽管如此,这还是给了这处房产一种新的、现代的表达方式。
Casa Grusaida is a house from the 1960s in Klosters, a small village in the Swiss Alps. The house contained three small apartments for the last 60 years and was now to be converted into a private home for a family of six and their guests. Our refurbishment was limited to a few targeted interventions in the structure of the house, which nevertheless gave the property a new, contemporary expression.






车库附属建筑和木制露台被拆除,这两个功能被一个雕塑混凝土图形结合在一起,现在也形成了上坡侧的地址。
外立面还进行了隔热处理,并覆盖了通风的深色木质覆层,类似于村庄的传统谷仓。
新屋顶取代了需要翻新的现有屋顶结构,现在以慷慨的姿态远远超出了南立面。
The garage annex and the wooden terrace were removed and the two functions were com-bined by a sculptural concrete figure, which now also forms the address on the uphill side. The façade was additionally insulated and covered with ventilated dark wood cladding, analogous to the traditional barns of the village. The new roof replaces the existing roof structure, which was in need of renovation, and now extends far beyond the south façade in a generous gesture.








内部,两个垂直开口形成了一个空间连续体,以令人兴奋的方式连接两个主楼层,并为较低的房间提供天顶光。
吸引人的室内装饰采用自然、优质的材料。
橡木镶板的空间与石灰灰泥墙和水磨石地板的房间交替出现。
对空间分区和房间过渡给予了极大的关注。
在某些地方上演了一场明显的决裂,而在其他地方则环环相扣,一个材料世界分裂成另一个。
Inside, two vertical openings create a spatial continuum that connects the two main floors in an exciting way and also provides zenithal light to the lower rooms. The appealing interior finishes feature natural, high-quality materials. Oak-panelled spaces alternate with rooms with lime plaster walls and terrazzo floors. Great attention was paid to zoning the spaces and to room transitions. In certain places staged as a clear break, elsewhere interlocking, one world of materials segues into the other.























































