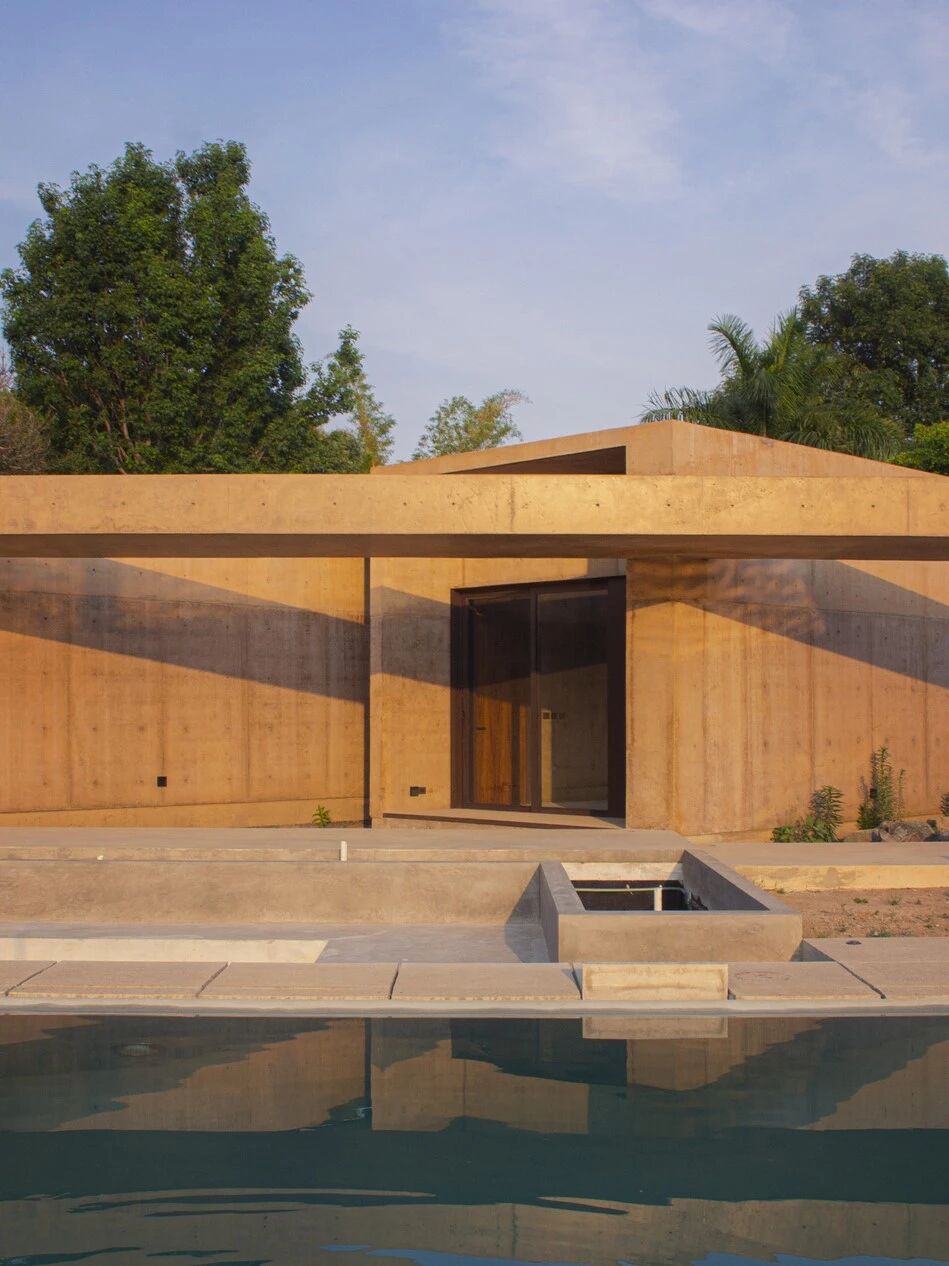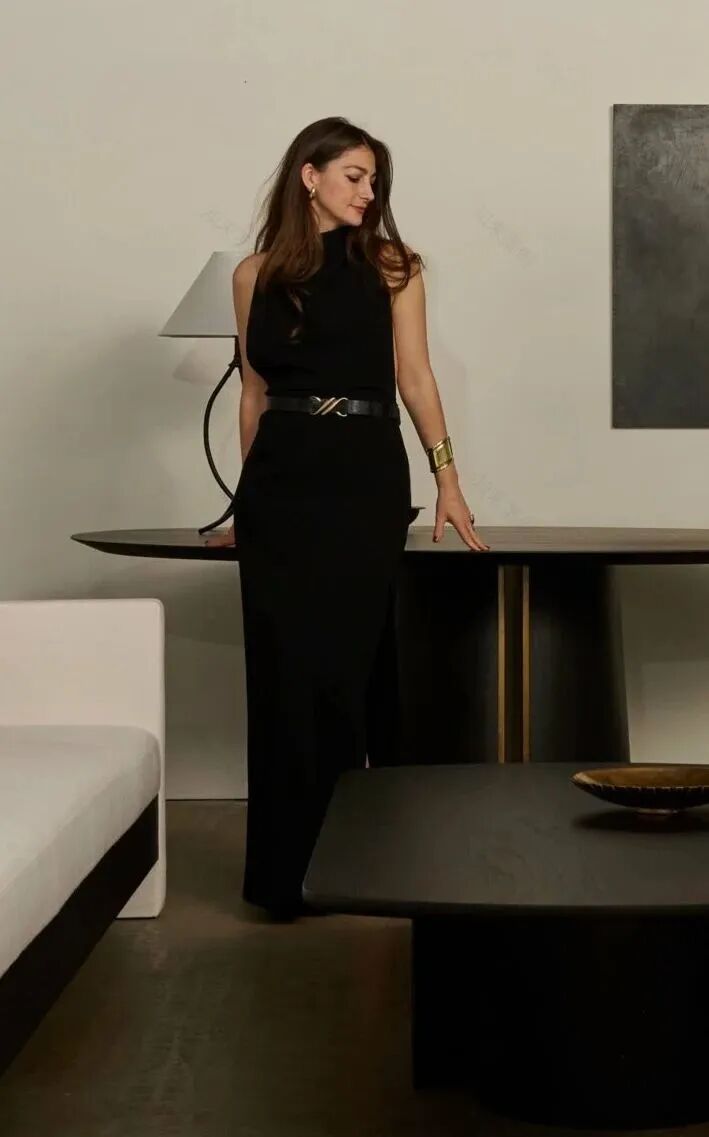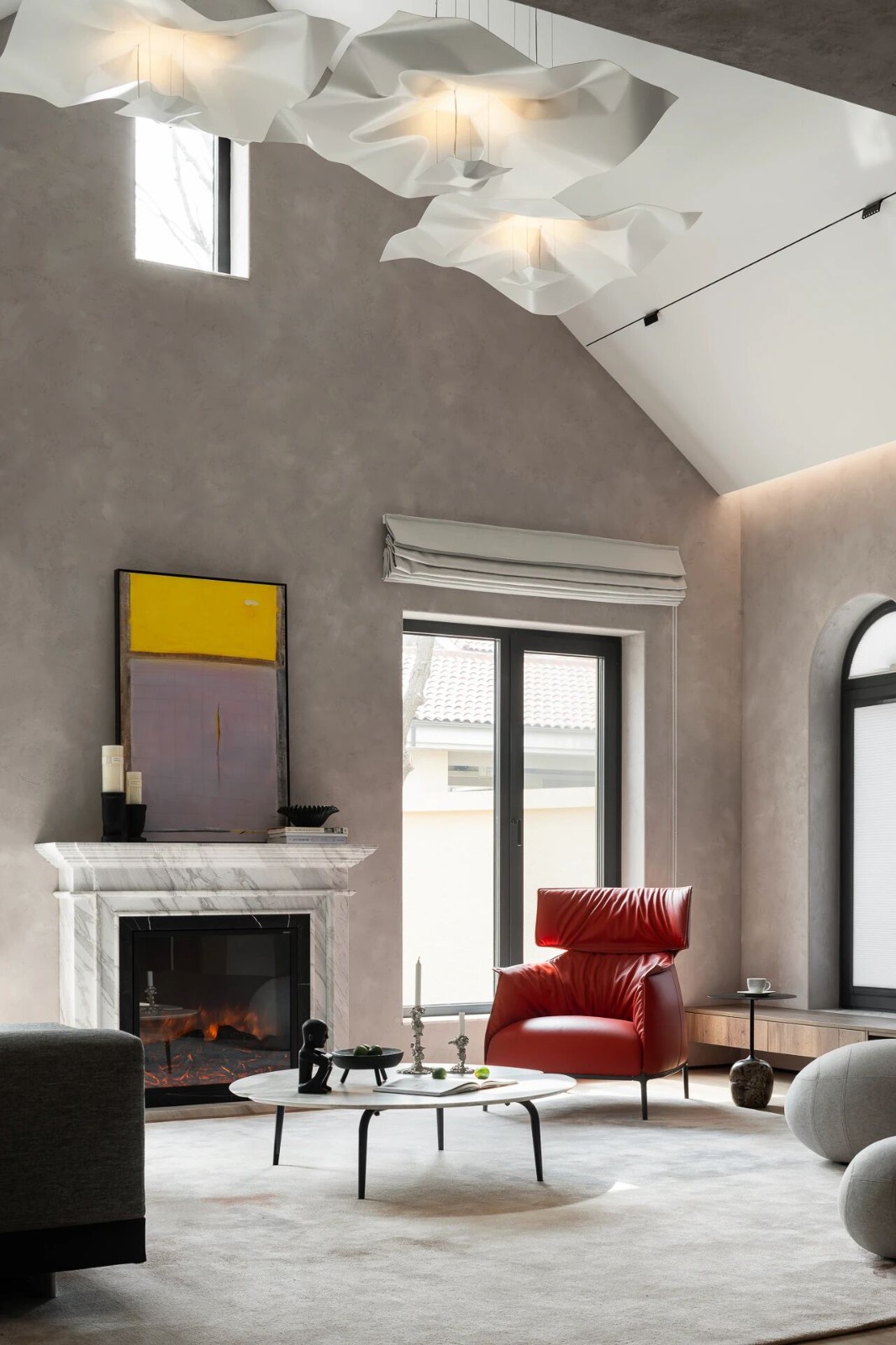Kate Lawrence 与光同行 首
2023-12-25 14:09


Kate Lawrence
机构创始人
Kate Lawrence Interiors是一家澳大利亚的室内设计工作室,热衷于创造美丽、平静和永恒的空间。他们相信每个空间都应该反映客户的个性和生活方式。创始人Kate Lawrence以其真正理解客户愿景的能力而闻名,她设计的空间不仅具有美感,而且感觉个性化和真实。
Casa Clisby Way
自由呼吸的独立住宅


Casa Clisby Way悉尼东南部马特拉维尔新开发区的住宅区内。在整体概念上,通过规划建立一种平静和脱俗的感觉,引导一种内在的感官,从多个方向充分引入自然光,以营造柔和简洁的家庭氛围。部分灵感来自托斯卡纳的永恒性,砖石建筑象征着形式的力量,而开放的构架模糊了内外的边界。
Casa Clisby Way is in the residential area of Matraville, a new development in Sydneys southeast.In terms of the overall concept, a calm and refined feeling is established through planning, guiding an inner sense, and fully introducing natural light from multiple directions to create a soft and concise home atmosphere.Partly inspired by the timelessness of Tuscany, the masonry architecture symbolizes the power of form, while the open architecture blurs the boundaries between inside and outside.


从室外至室内,配色简单和谐,纹理和色彩构建微妙的平衡,与进入室内的光互动。呼应环境的同时,现有的空间组织形式给予居住者想要生活的方式,使在内部和外部之间的互动变得容易。充分的光线和花园中庭使得整个家能自由呼吸。
From the outside to the inside, the color scheme is simple and harmonious, with textures and colors creating a subtle balance that interacts with the light entering the room.While responding to the environment, the existing spatial organization gives the occupants the way they want to live, making interaction between interior and exterior easy.Abundant light and a garden atrium allow the entire home to breathe freely.










隐藏式厨电与充分的收纳设计,让厨房保持简洁,与整个室内协调一致。岛台的设计保证足够的开放性的同时,让家人的互动与社交变的更轻松。
Hidden kitchen appliances and ample storage design keep the kitchen simple and consistent with the entire interior.The design of the island ensures sufficient openness while making it easier for family members to interact and socialize.
























Mama House
与母亲共同的家园


Mama专注于自然和纹理温暖的方法,延续了原始住宅的功能平静,是对其过去的深思熟虑的演变。Kate Lawrence Interiors向她自己的过去致敬,通过与母亲一起重新想象家庭住宅,在这个过程中嵌入更深层次的记忆。
Mamas focus on nature and textured warm approaches, which continue the functional calm of the original home, is a thoughtful evolution of its past. Kate Lawrence Interiors pays homage to her own past by reimagining the family home with her mother, embedding deeper memories in the process.


住宅Mama位于悉尼西南部的Menai,它是一个家庭成员之间的励志故事。作为对他们共享家庭住宅的重新想象,室内改造为他们带来了轻盈感,以及开放和连接的各种空间。整个空间使用中性和纹理多样的色调,空间被其色调和自然光线所束缚。新工作的关键是增强内部的规模和体积感,同时也向周围和周围的自然景观开放,尽可能地将其引入到室内。Kate Lawrence Interiors将意义的事物编织到考虑严谨的最终住宅中。
Located in Menai, south west Sydney, Mama is an inspirational story between family members. As a reimagining of their shared family home, the interior renovation gave them a sense of lightness and a variety of Spaces that were open and connected. Neutral and textured tones are used throughout the space, which is constrained by its tone and natural light. The key to the new work was to enhance the sense of scale and volume of the interior while also opening up to the surrounding and surrounding natural landscape, bringing it into the interior as much as possible. Kate Lawrence Interiors weaves things of meaning into carefully considered final homes.




虽然设计师和他们的客户有共同的历史是很常见的,但他们之间的联系就不那么常见了。以“Mama”为例,Kate Lawrence Interiors与自己的母亲密切合作,当时她的母亲刚刚被诊断出患有严重疾病,正在为康复过程做准备。所以,每个家庭的住宅都有自己的记忆,经过多年的锻造,保留这些记忆,以及为新的记忆让路,这是该提案的关键。
While its common for designers and their clients to share a common history, the connection between them is less common. In the case of Mama, Kate Lawrence Interiors worked closely with her own mother, who had just been diagnosed with a serious illness and was preparing for the recovery process. So, each family home has its own memories, forged over the years, preserving those memories and making way for new ones is key to the proposal.












家既是居住者作为长期居住的的反映,也是一个与他人分享的空间,也是一个与世隔绝的地方。它们是独特的个人空间;这是一个反映个性和与我们所期待的人分享的机会。在它的核心,“Mama”是一个静修的地方,一个从周围世界中获取能量的地方。住宅的底层带来的是一种温暖和平静的感觉——确保每个形式都回应这一意图,形成简要的基础。使用克制的色调,从相同颜色的相似色调中选择元素,使每个开放和连接的空间共享一个共性,强调其规模。
A home is both a reflection of its occupants as a long-term residence, a space to share with others, and a place of isolation. They are unique personal Spaces; Its an opportunity to reflect personality and share with the people we look forward to. At its core, Mama is a place of retreat, a place of energy from the world around it. The ground floor of the house brings a sense of warmth and calm -- ensuring that each form responds to this intention, forming a brief foundation. Using restrained tones, selecting elements from similar tones of the same color, allows each open and connected space to share a commonality that emphasizes its scale.









































