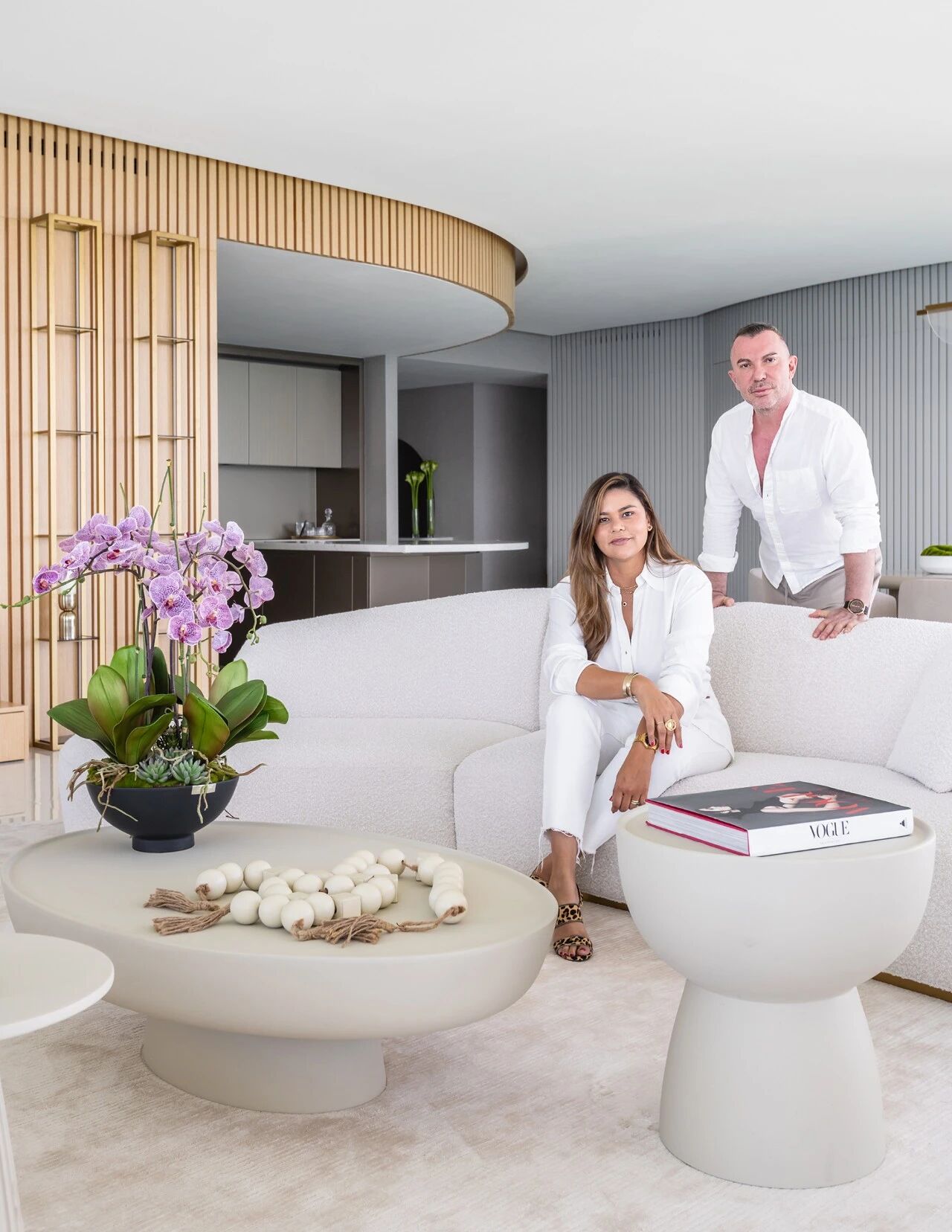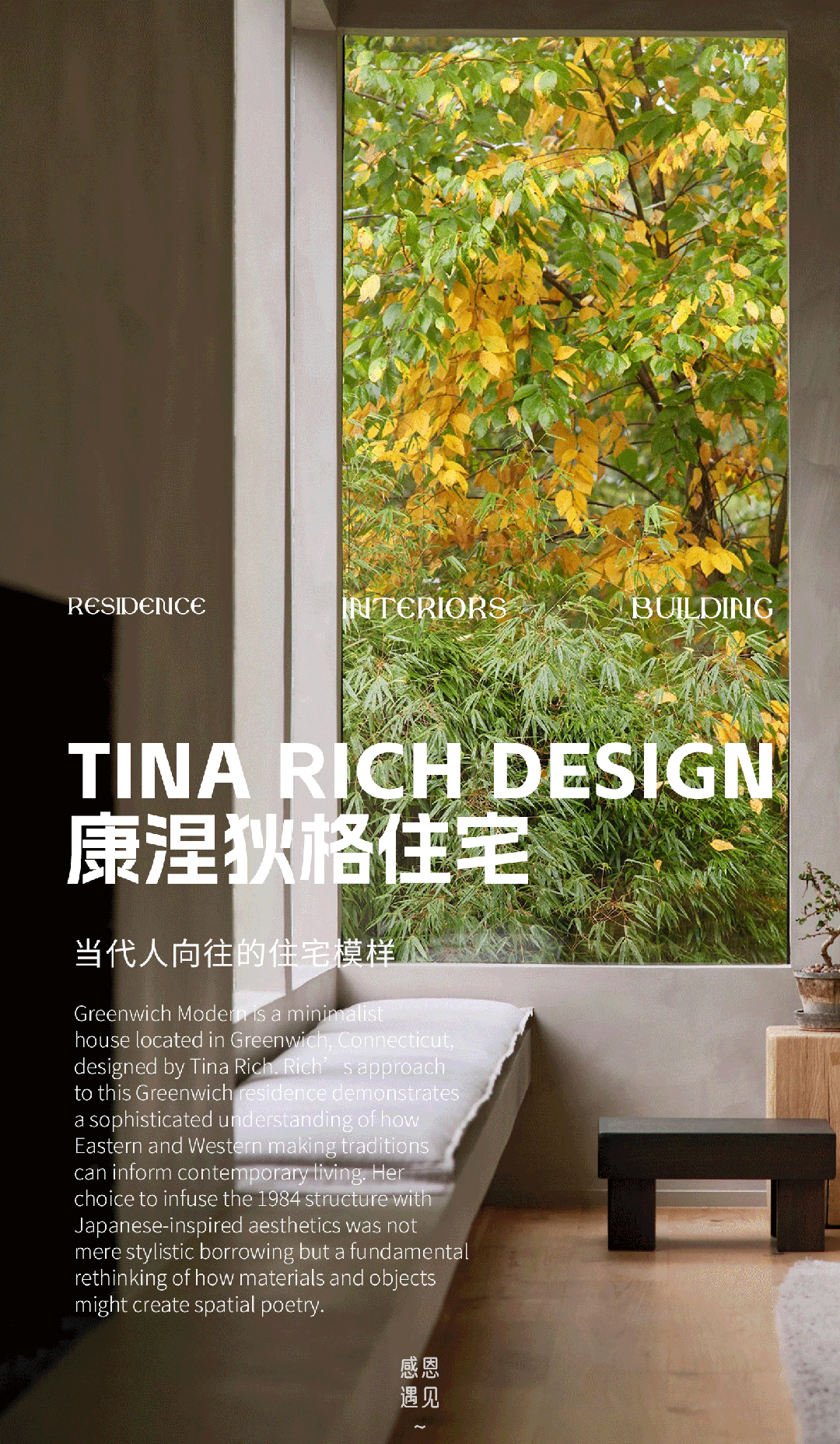Appels Architekten丨湖边木屋 首
2023-12-22 22:07
坐落在德国巴伐利亚乡村的湖边,这座家庭住宅将森林小屋的乡村魅力与现代建筑的极简精致相结合。总部位于苏黎世的Appels Architekten设计了一个楔形体量,外表覆盖着深色染色木材,大矩形窗户点缀其翠绿环境,既微妙地脱颖而出,又让人觉得它本就属于那里。建筑的雕塑感在室内延续,三个涂成白色的木盒子内包含卧室,悬浮在一个开放式的社交空间上方。结合建筑的倾斜屋顶和 strategically placed 的玻璃开口,这个简单而巧妙的布局使公共区域在水平和垂直方向上展开,将充足的日光引入室内,同时从任何视角都可以将视线引向花园和湖泊,实现了室内外的视觉融合。
Tucked next to a lake in the Bavarian countryside in Germany, this family house combines the rustic charm of a forest cabin with the minimalist sophistication of contemporary architecture. Zurich-based Appels Architekten designed a wedge-shape volume clad in dark-stained timber and punctuated by large rectangular windows that subtly stands out against its verdant surroundings whle at the same time feels it belongs there. The building’s sculptural sensibility is carried on inside where a trio of white-painted wooden boxes containing bedrooms hover above an open-plan communal space. In combination with the structure’s sloping roof and the strategically placed glazed openings, this simple yet clever configuration allows the public areas to unfold both horizontally and vertically, bringing in daylight deep into the house as well as directing views onto the garden and across the lake from any vantage point.










房屋的深色染色外观与其翠绿环境融为一体,浅色调的室内——如白色涂料的墙壁和天花板、浅灰色的水磨石地板和天然木质家具——增强了从落地玻璃门窗涌入的自然光线,同时微妙地勾勒出无处不在的翠绿景色。
硬木地板和木饰板为上层的卧室增添了温暖感,绿色瓷砖为底层的小型健康区增添清新之感,让人耳目一新,而地下室的裸露混凝土表面赋予了空间一种像地堡般的感觉,这种感觉经过了极简主义的复杂性过滤出来。
In juxtaposition with the house’s dark-stained exterior, which harmoniously blends in with its verdant surroundings, the light-toned interiors – think white-painted walls and ceilings, light grey terrazzo floors and natural wood furnishings – enhance the natural light that floods in from the floor-to-ceiling patio doors and windows as well as subtly frame the omnipresent verdant views. Hardwood floors and wood panelling add warmth in the bedrooms on the upper level, green-coloured tiling introduces refreshing touches in the small wellness area on the ground floor, while exposed concrete surfaces in the basement imbue the spaces with a bunker-like feel, albeit one filtered through minimalist sophistication.














以流动的起居区为核心,该房屋敞开大门,与自然景观融为一体,更私密的卧室和地下室的房间鼓励家庭成员之间的共同生活,他们有自己的私人空间,也可以与家人和大自然之
间和谐共处。
Anchored by the fluid living area that opens up to the natural landscape, the house’s more intimate bedrooms and basement rooms encourage an effortless symbiosis between the family members, who can participate in or withdraw from communal living at any time, as well as between the family and nature.


























Kaspar Appels、Clemens Götzinger、Nikolas Appels
Kaspar 和 Nikolas 兄弟创立了 Appels Architekten 作为跨学科建筑事务所,旨在通过建筑主导的项目开发来挑战建筑和项目开发学科的当前实践。我们拥有一支专门的团队,以社会、道德和气候友好的方式开发中小型房地产项目,并在简单而稳健的架构中实施。我们也以这种态度去从事外部项目和竞赛。
Die Brüder Kaspar und Nikolas gründeten Appels Architekten als interdisziplinäres Architekturbüro mit dem Ziel durch eine architekturgeleitete Projektentwicklung die gängige Praxis in den Disziplinen Architektur und Projektentwicklung herauszufordern. Mit einem engagierten Team entwickeln wir kleine bis mittlere Immobilienprojekte mit einem sozialen, ethischen und klimagerechten Anspruch, den wir in einer einfachen und robusten Architektur umsetzen. Mit dieser Haltung bearbeiten wir auch externe Projekte und Wettbewerbe.































