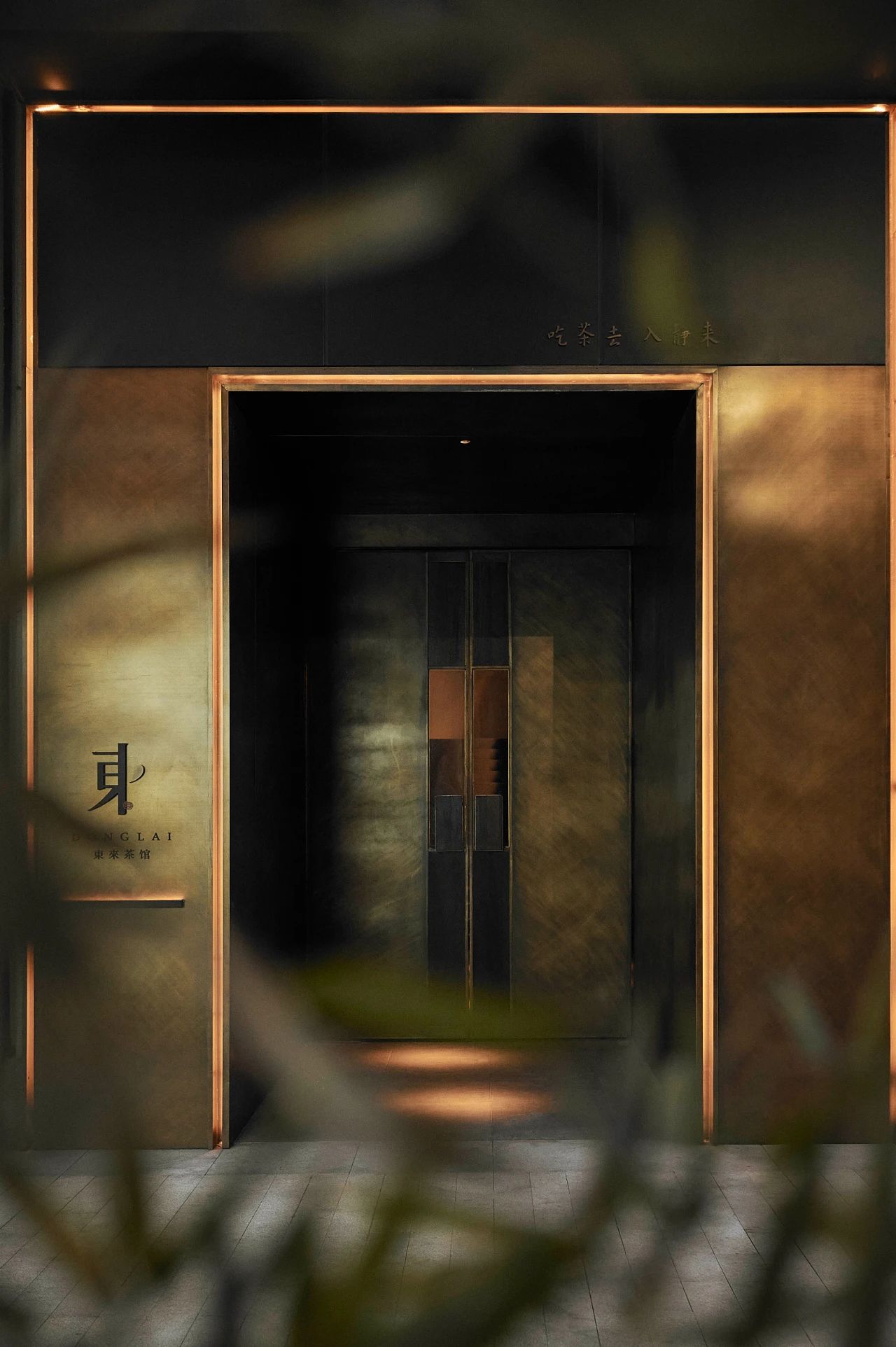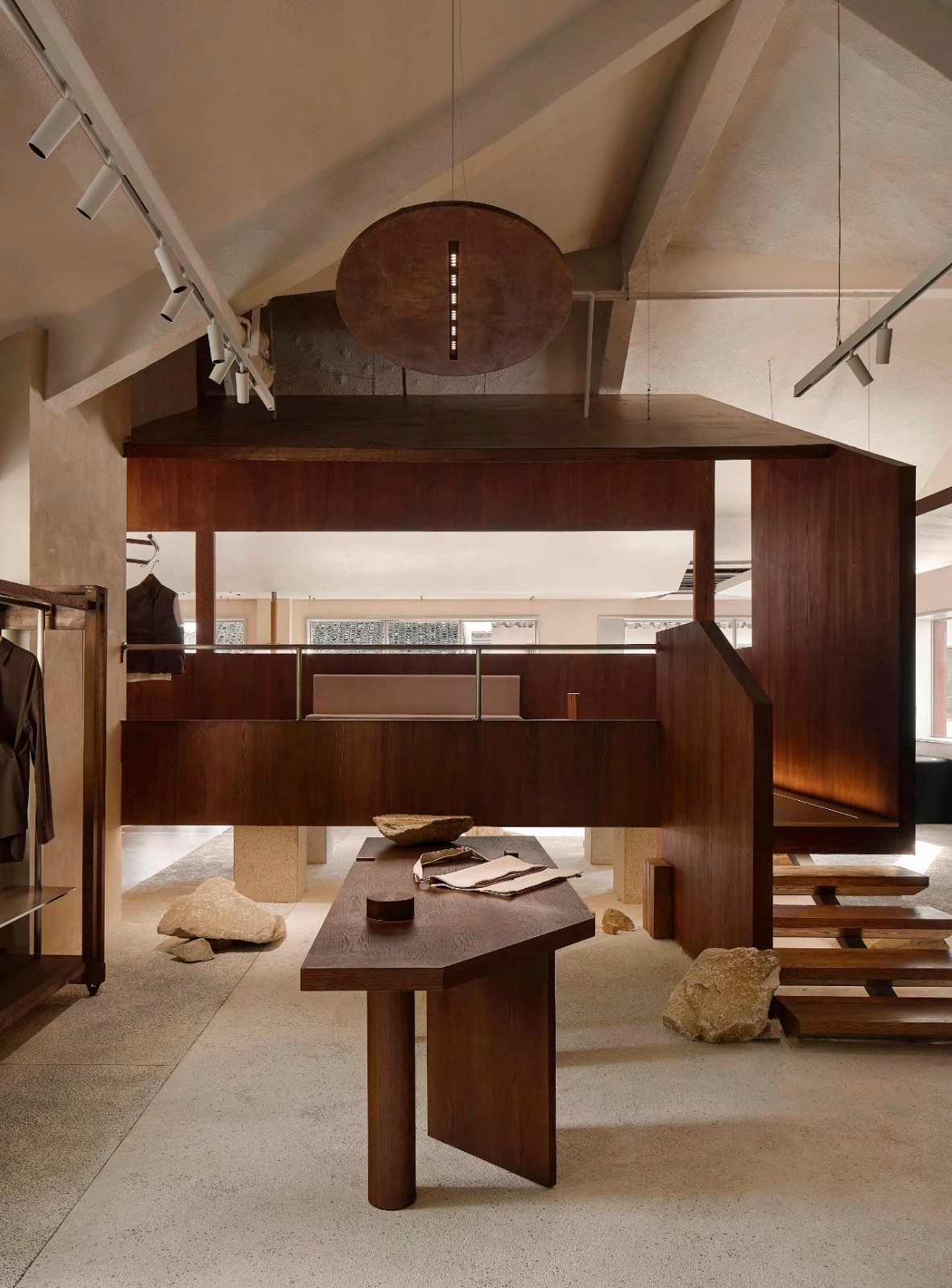继景设计新作丨山城顶跃大宅 阐释都市休闲美学!
2023-12-22 09:17




重庆麓悦江城E37地块位于山城北部,由万华集团在重庆的综合开发项目,位于长江和嘉陵江交汇处。
此次委托设计室内顶跃401和402单元,风格为意式度假。
The E37 plot of Chongqing Luyue Jiangcheng is located in the northern part of the mountain city, under the comprehensive development project of Wanhua Group in Chongqing, at the intersection of the Yangtze River and Jialing River. The project is interwoven with high-end apartments, villas, and commercial elements, as well as newly developed infrastructure, including bridges and tunnels, landscapes, roads, water features, and entertainment facilities. This commission is for the design of units 401 and 402 of the indoor ceiling, with an Italian style vacation.




悬浮石材与镜面楼梯的交融,带来轻盈的视觉体验,使楼梯自然融入空间。
局部可开合的屏风设计增加了互动性,使空间更加灵活。
The fusion of suspended stone and mirrored stairs brings a lightweight visual experience, allowing the stairs to naturally blend into the space. The family activity area is separated from the living room by a simple wooden grid screen, with clear lines that leave a deep impression. The partially adjustable screen design increases interactivity and makes the space more flexible.




场地内最引人注目的垂直元素——旋转艺术楼梯与挑空空间相互呼应,宛如一个大型艺术装置
旋转楼梯自然地将上下空间分隔开来,使楼上的主卧空间更具私密性。
The most eye-catching vertical element in the venue - the rotating art staircase and the overhanging space complement each other, like a large art installation, cleverly forming a enclosing relationship between the two. The rotating staircase naturally separates the upper and lower spaces, making the master bedroom space upstairs more private.






在空间简约但生活场景复杂的情况下,空间本身需要有多重定义,具备不断变化的可能性。
无论是待客、家庭围坐还是孩子玩耍,都能展现出独特的空间趣味与融合。
In situations where space is simple but life scenes are complex, space itself needs to have multiple definitions and the possibility of constant change. Therefore, the open and flexible layout of the living room can meet the needs of different scenes. Whether its entertaining guests, family gatherings, or children playing, it can showcase unique spatial fun and integration.










得益于大面积的开窗,空间之中的器物,随着光拓下影子,为材质增加了属于光影的描边。
借由器物,也能享有广阔的精神空间。
Thanks to the large opening of windows, the objects in the space have added a stroke of light and shadow to the material as the light expands the shadows. The significance of an object lies not only in itself, but also in the imprint of the life and experience of its former owner. Through objects, one can also enjoy a vast spiritual space.






餐厅与茶室紧密相连,营造出和谐而浪漫的氛围。百叶窗在阳光下优雅舞动,
让人感受到大自然的宁静与空间的慷慨。
The restaurant is closely connected to the tea room, creating a harmonious and romantic atmosphere. The blinds gracefully dance in the sunlight, extending the spatial dimension vertically. The perfect integration of nature and architecture makes people feel the tranquility of nature and the generosity of space.






从艺术楼梯踏上二层空间,这里专为休憩而设。在进入主卧之前,有一个静谧自然的起居室
在这个温馨的空间里,您可以暂时放下一天的疲惫,享受片刻的宁静。
Stepping up the art staircase to the second floor space, this place is specifically designed for relaxation. Before entering the master bedroom, there is a quiet and natural living room that not only serves as a resting place, but also meets the functional needs of family activities. In this warm space, you can temporarily put aside the fatigue of the day and enjoy a moment of tranquility.










卫浴空间将浴缸对向窗外的美景,如同在享受一幅流动的画卷。
这抹独特的绿色赋予了空间向上的张力,沐浴其中,仿佛能感受到大自然的呼吸和生命的力量。
The bathroom space faces the bathtub towards the beautiful scenery outside the window, as if enjoying a flowing painting. The low-key and elegant luxurious stone royal green decor on the basin and partial walls, neither ostentatious nor dull, brings a fresh atmosphere to the space. This unique green color gives space an upward tension, bathing in it as if one can feel the breath of nature and the power of life.














项目名称|麓溪半岛顶跃样板房
Project Name | Luxi Peninsula Top Jump Model House
项目地点|中国 重庆
Project Location | Chongqing, China
项目面积|370㎡
Project area | 370 square meters
项目业主|万华投资集团
Project Owner | Wanhua Investment Group
硬装设计|继景设计、万华装饰中心
Hard Decoration Design | Jijing Design, Wanhua Decoration Center
软装设计|澍田设计、万华同人艺社
Soft Decoration Design | Shutian Design, Wanhua Tongren Art Society
摄影提供|麓悦江城
Photography Provided | Luyue Jiangcheng
摄影团队|Boris团队
Photography Team | Boris Team


范继景
继景室内设计 创始人-设计总监
继景设计公司致力于为中国精英阶层提供独特的高端住宅、地产、私人、酒店和商业空间设计服务。我们主张建筑、景观和室内的一体化设计,以实现功能性和独特性的完美结合。我们的团队理念是追求简洁、实用和创新,在满足功能的前提下寻求与众不同的设计。我们使用健康、真实和多样化的材料来构建生活空间,创造力和想象力是我们向前发展的主要动力,帮助我们实现概念和构思。































