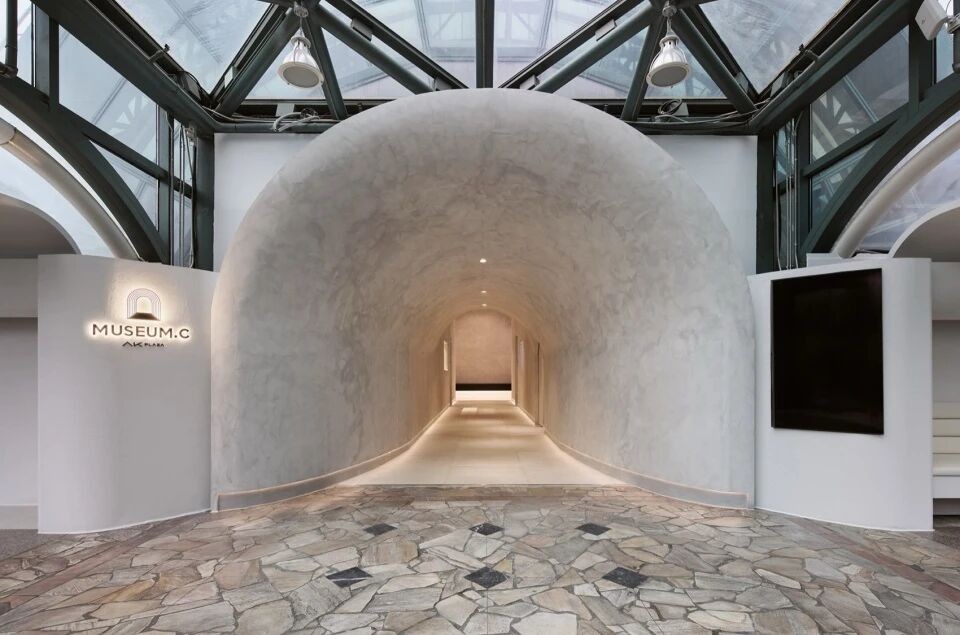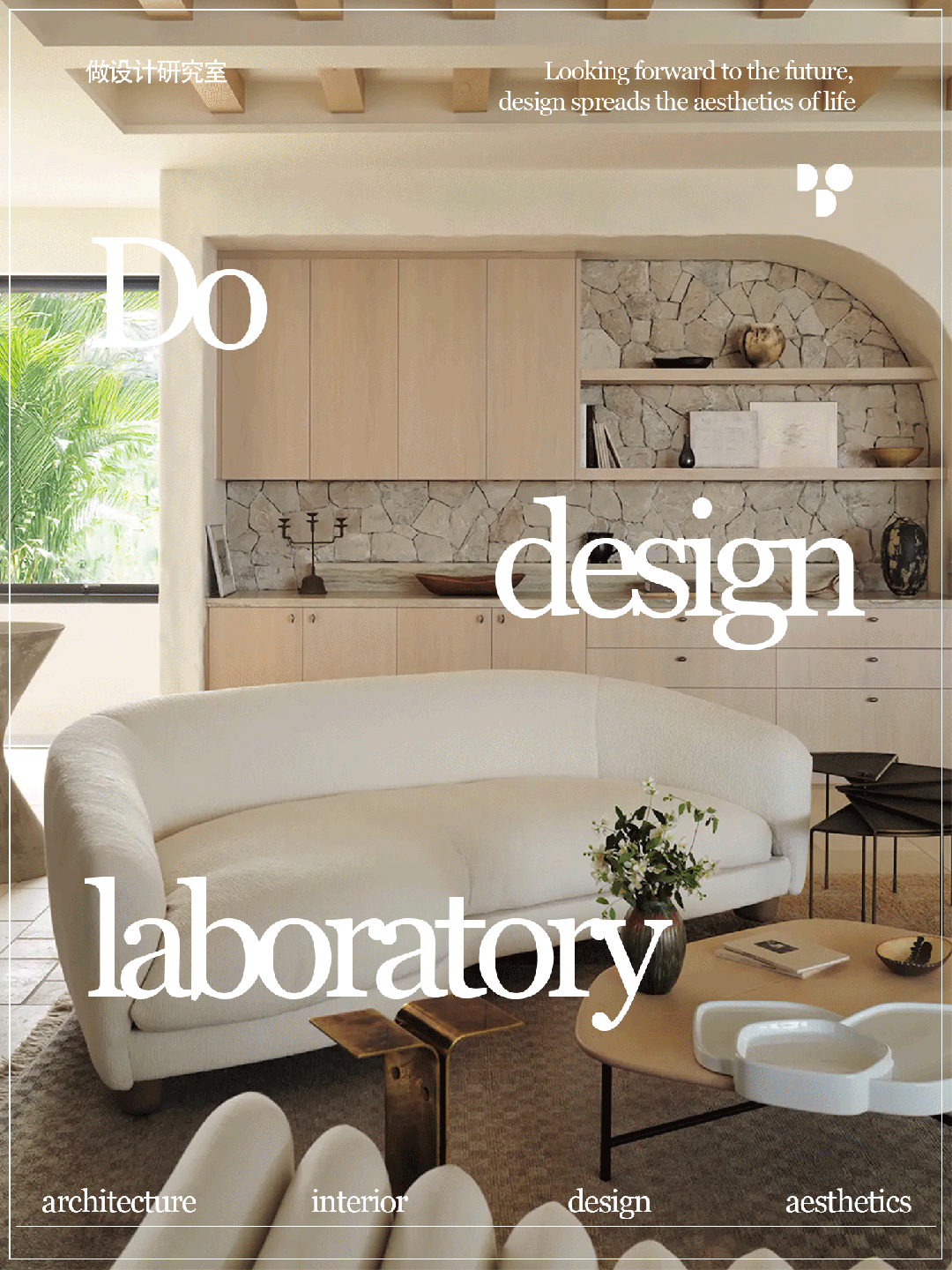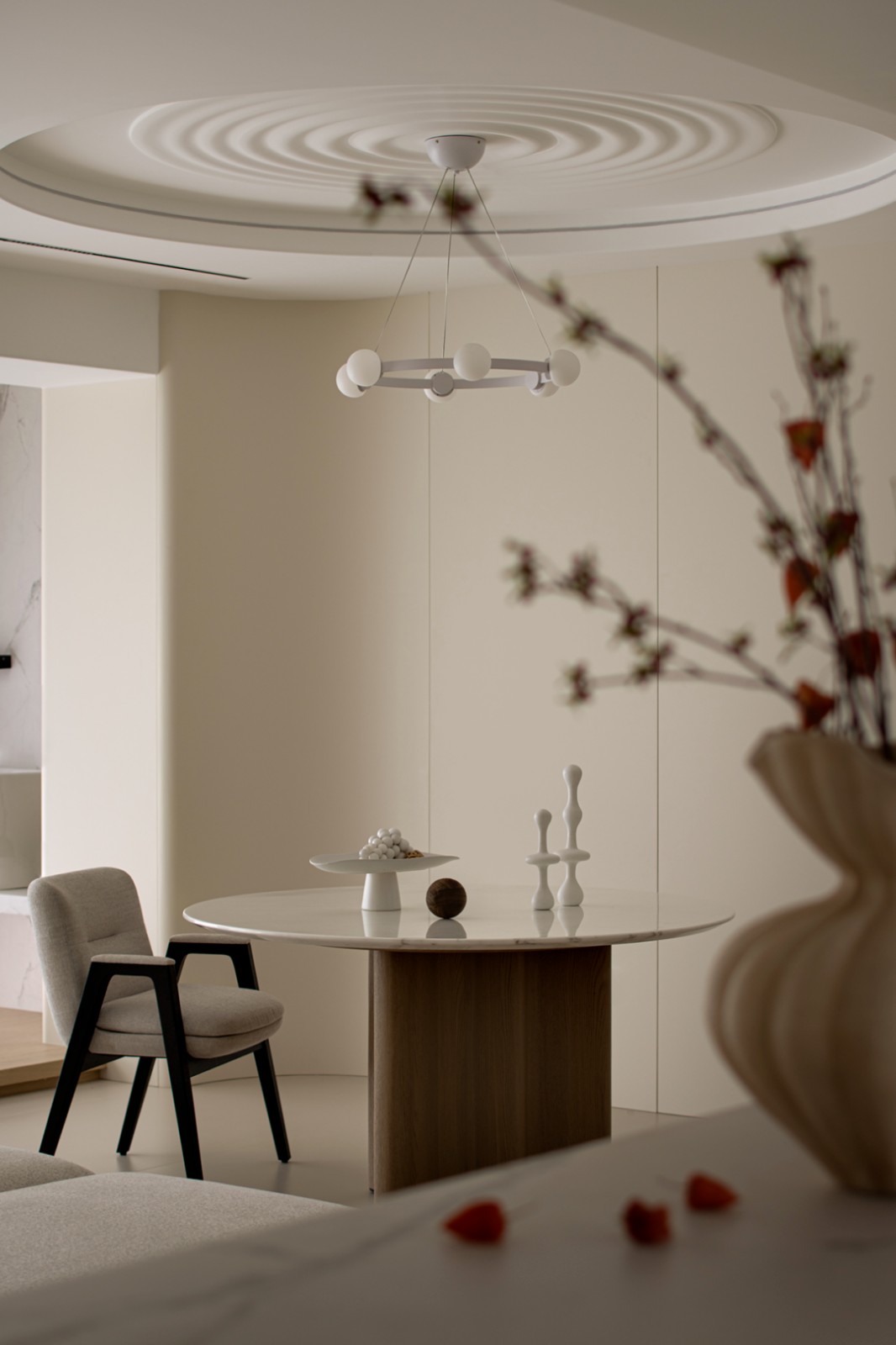Think Architecture新作丨相伴自然 首
2023-12-19 22:08


Think Architecture
Ralph Brogle
Marco Zbinden
共同成立于2008年,业务涉及建筑、项目开发和总体规划。他们认为“建筑思维”囊括了从构思到提案再到最终实现的整个过程,从概念阶段直至详细规划,工作室试图寻找一种具有挑战性的逻辑架构而进行日常的设计实践。
Think Architecture is an architectural practice based in Zurich, Switzerland, founded in 2008 by architects Ralph Brogle and Marco Zbinden, specializing in architecture, project development and master planning. They believe that architectural thinking encompasses the whole process from idea to proposal to final realization, from the concept stage to the detailed planning, and the studio tries to find a challenging logical structure for the daily design practice.


House at the Forest
森林里的房子
Think Architecture
This is a modern house located in the forest. In order to make it better integrate into its environment, Think Architecture adopts white as the main tone of the building, making it a clean canvas, allowing the natural landscape to graffiti at will. The interior layout is organized around the central courtyard, and the extensive use of glass allows the interior and exterior to integrate with each other, while bringing natural light into the interior.


















Casa Grusaida
六口之家
Casa Grusaida
Think Architecture
Casa Grusaida is a house built in the 1960s, originally a small three-bedroom apartment, which has been converted into a private residence for a family of six. Think Architecture only made partial adjustments to the structure of the house to give it a new contemporary image. Two vertical openings create a spatial continuity that connects the two main levels, while also providing natural light to the lower rooms.




























House S
极简住宅
这座位于苏黎世的极简式住宅,由方形的咬合体块构成。建筑以白色为基调,并局部采用仿木纹材料,在空间中形成柔和且协调的对比,创造出造型感丰富的外部形态。简洁的线条和几何交错的楼梯表达了家的凝聚力,上方的圆形天窗开口有引入自然光的作用,在白天提供充足的光照。
This minimalist house in Zurich is made of square bite blocks. The white tone of the building, and the partial use of imitation wood grain materials, creates a soft and harmonious contrast in the space, creating a rich shape of the external form. The cohesion of the home is expressed by the clean lines and geometric interlacing of the stairs, while the circular skylight opening above brings in natural light and provides plenty of light during the day.




























图片版权 Copyright :Think Architecture































