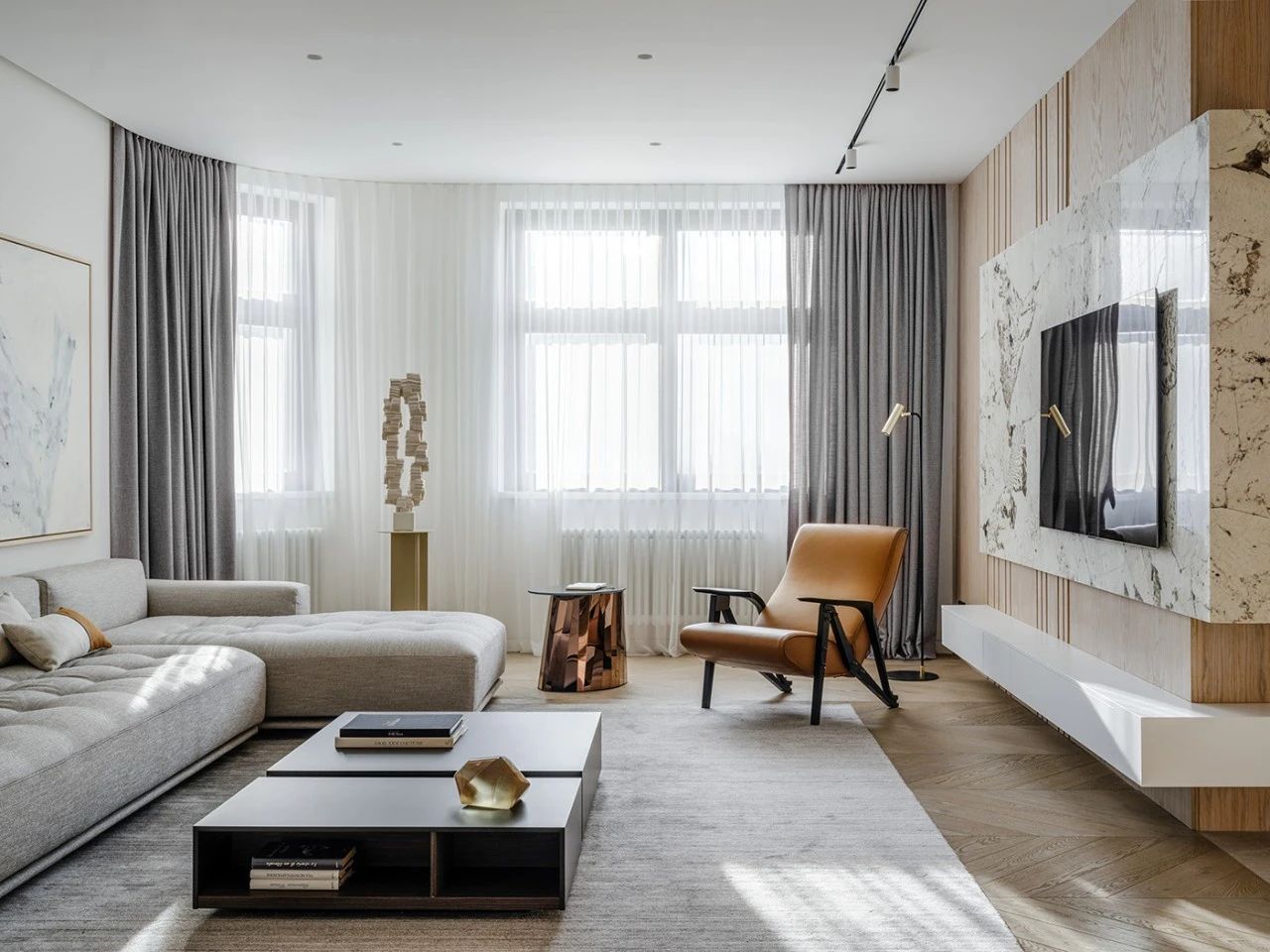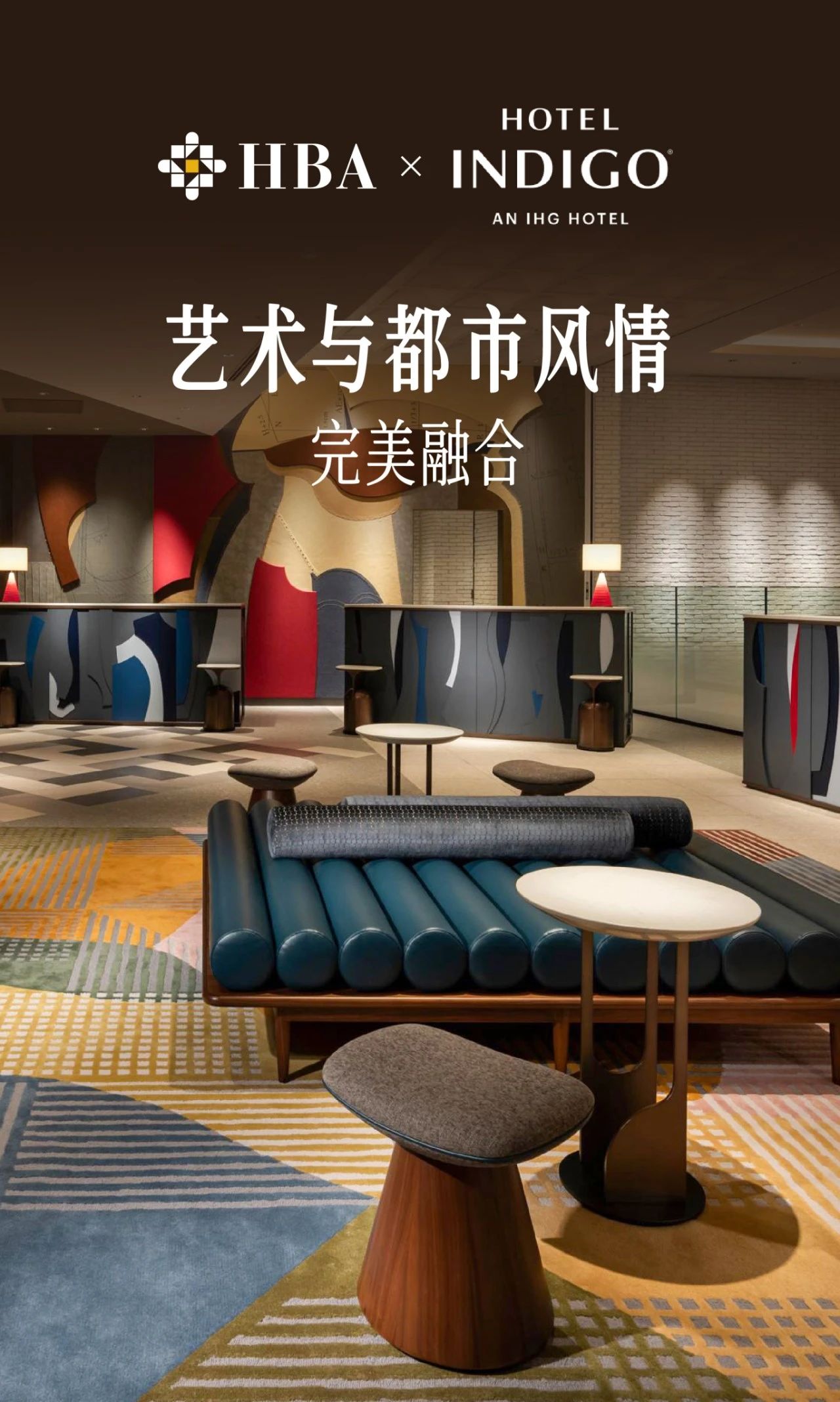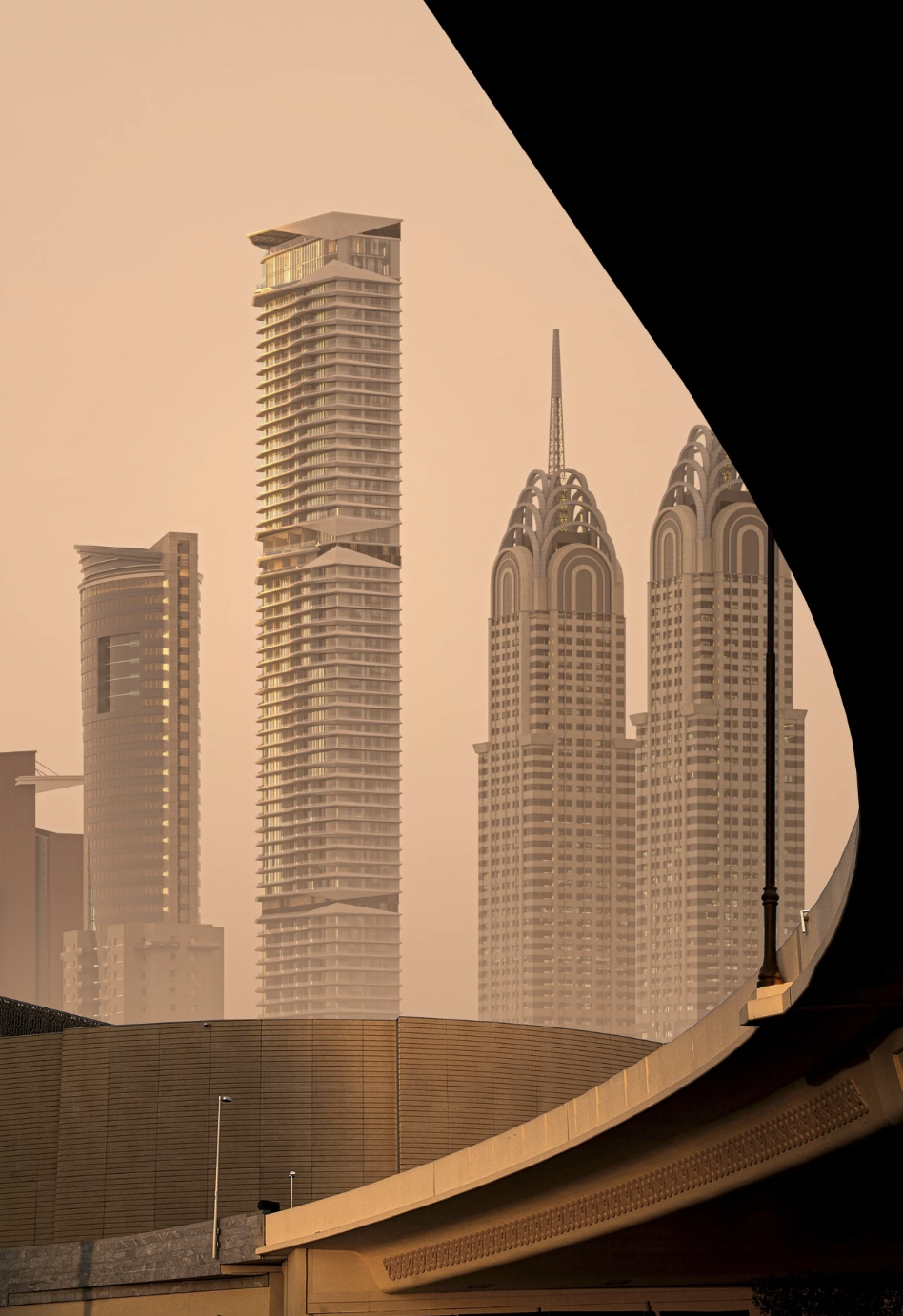Toru Arquitectos丨与自然相融 首
2023-12-10 11:50


Toru Arquitectos
Toru arquitectos成立于2017年,当时Edel Ruiz和Mariana Torres一起为一位想要投资房地产的客户设计和建造了几所房子。但在那之前,他们已经有了自己的事业。
Toru arquitectos was born in 2017 when Edel Ruiz and Mariana Torres worked together to design and build a couple of houses for a client who wanted to invest in real state. But before that they already had a career of their own.






Casa Cantera 5是一个旨在提供最佳家庭生活方式的项目;作为一个投资项目,项目和设计必须对家庭具有吸引力和功能性。该项目位于querimazaro最具联系和特权的地区之一,使该项目成为完美的结合。在这里,我们发现由大窗户构成的自然采光帮助我们连接项目,木材和铁饰面为空间提供了温暖和干净的感觉。
Casa Cantera 5 is a project designed to provide the best way to live in a home; being an investment project, it was necessary for the project and design to be attractive and functional for a family. The location in one of the most connected and privileged areas of Querétaro makes this project the perfect combination. Here we find natural lighting framed by large windows that help us connect the program, the wood and iron finishes provide a warm and clean feeling to the spaces.






从立面上看,我们找到了中性的颜色,突出了主要元素,如带有嵌入细节的parota门,赋予它运动,玻璃灯具提供了一些轻盈和停顿,从固体材料,我们在车库屋顶发现的钢梁,以及在进入综合体之前带来生命的植被。
From the facade, we find neutral colors that highlight the main elements such as the parota door with embedded details that give it movement, and a glass fixture that provides some lightness and pause from the solid materials, steel beams that we find in the garage roof, and the vegetation that brings life before entering the complex.








在上层,我们被影音室所吸引,它作为3间卧室的分线器,使这个空间成为一个家庭聚会区。在这里,你可以和家人一起看电影,或者是一个舒适的阅读区
On the upper floor, we are welcomed by the TV room, which serves as a distributor for the 3 bedrooms, making this space a family gathering area. Here you can enjoy a movie with your family or a comfortable reading area.








大的主卧室有一个马蹄形的步入式衣橱,连接到双椭圆形大理石水槽区,面积超过3米,镜子的传感器在进入该区域时激活。这间卧室的全套浴室,除了自然光充足外,在淋浴区内有一个空间,并配有长凳,使这个空间变得独特。两间次卧很宽敞,有自然通风和采光,每间卧室都有一个步入式衣帽间和一间完整的浴室。Casa Cantera 5的每一个细节,从开始到结束,都是为了让居住者生活在舒适和统一的环境中。
The large master bedroom has a horseshoe-shaped walk-in closet that connects to the double oval marble sink area, measuring over 3 meters, and mirrors with sensors that activate upon entering this area. The full bathroom of this bedroom, in addition to being well-lit with natural light, has a space within the shower area complemented by a bench, making this space unique.The two secondary bedrooms are spacious, have natural ventilation and lighting, and each has a walk-in closet and a full bathroom. Every detail of Casa Cantera 5, from start to finish, was designed with the desire for its inhabitants to live in comfort and unity.






作为第一次相遇,迎接我们的是木楼梯和铁栏杆,它将我们连接到走廊,引导我们穿过大厨房和内部庭院,到达公共区域,该区域提供了一个被窗户包围的大型开放空间,适合举办聚会或全家人在一起。
As a first encounter, we are greeted by wooden stairs and an iron railing that connect us to a hallway that guides us through the large kitchen and the interior courtyard to the public area that offers a large open space surrounded by windows, making it comfortable for hosting gatherings or for the whole family to be together.








在花园中,我们找到了一个冷静的景观,我们选择使用破碎的砾石和植被,与混凝土墙形成美丽的对比,突出绿色色调。在房子的一侧,我们有私人通道进入服务区和服务室,它们与厨房有外部连接。
In the garden, we find a sober landscape where we opted for the use of crushed gravel and vegetation that provides a beautiful contrast with the concrete wall, highlighting the green tones. On the side of the house, we have private access to the service area and service room, which have an exterior connection to the kitchen.






图片版权 Copyright :Toru Arquitectos































