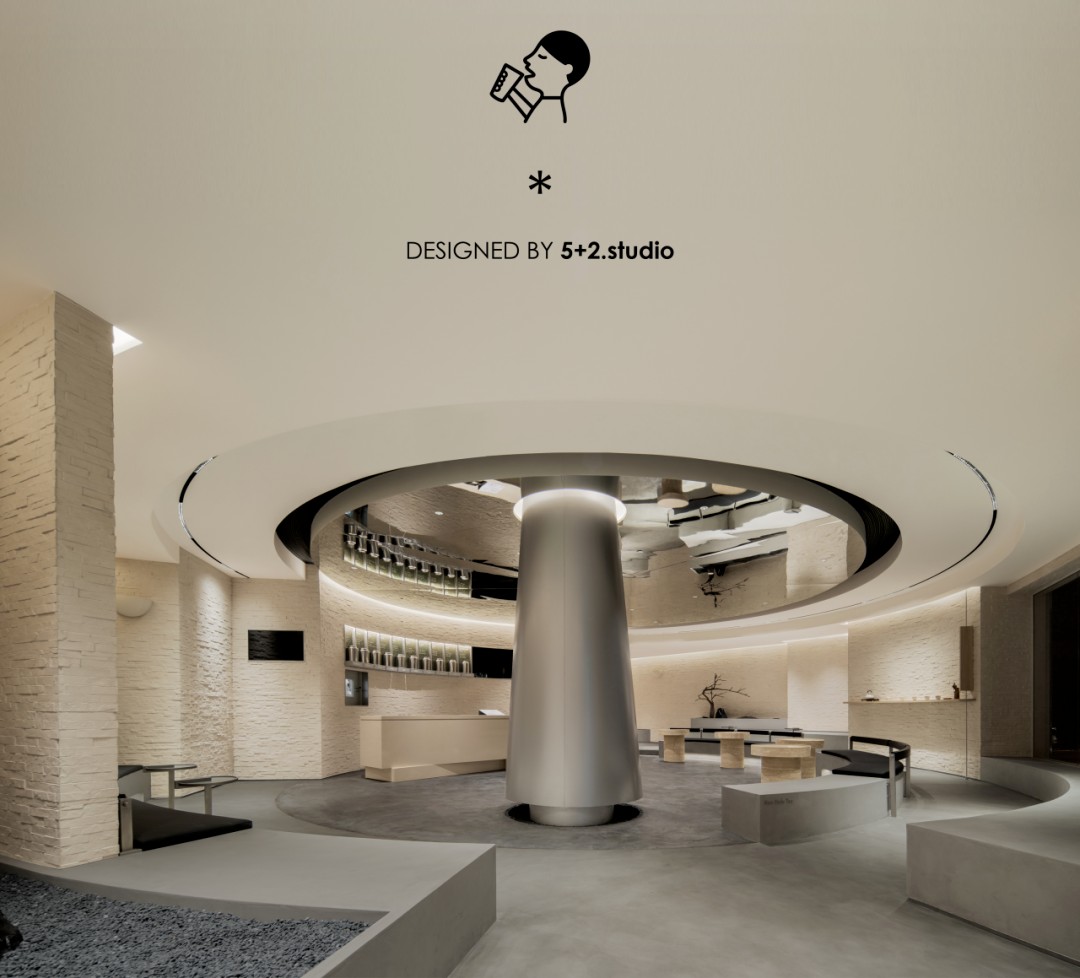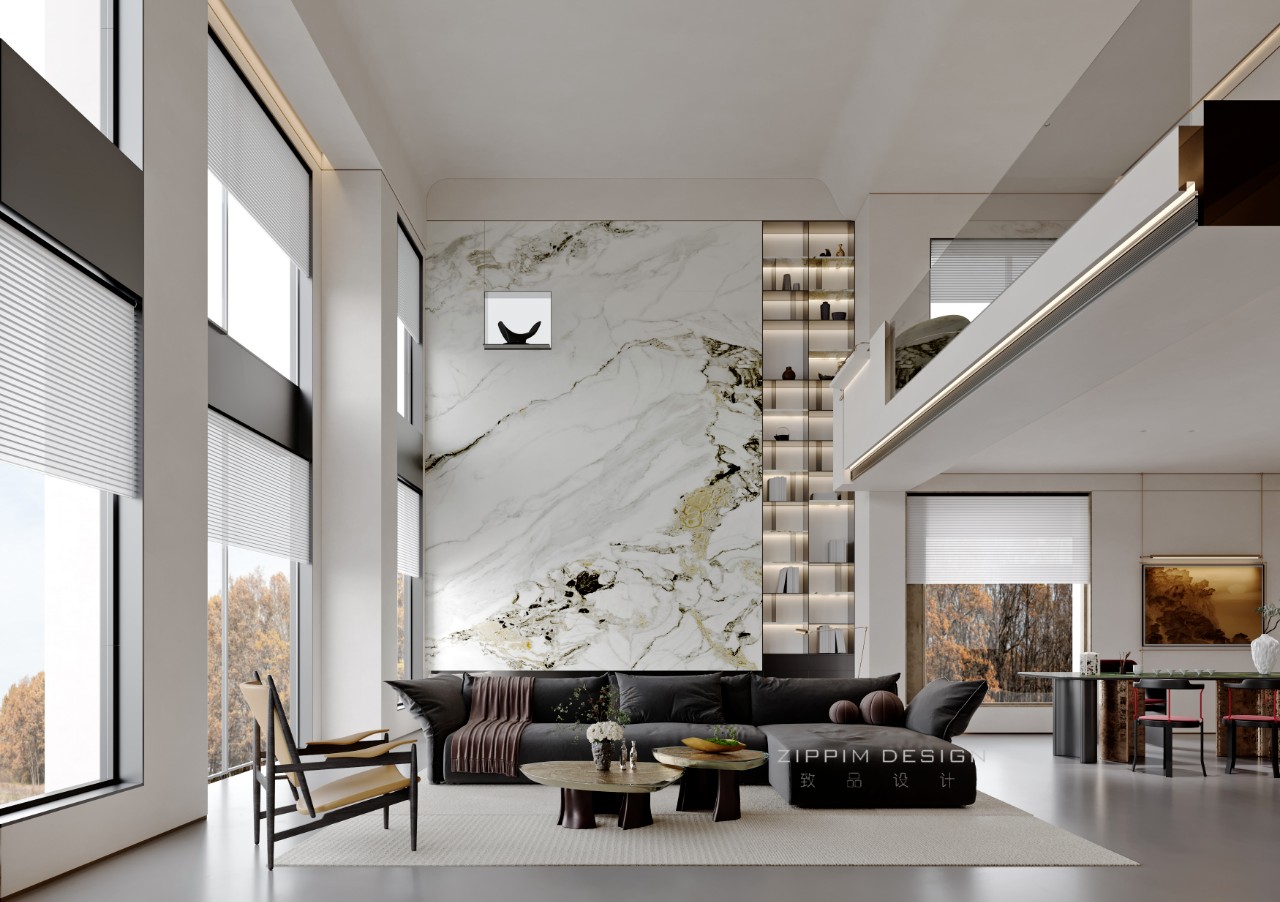Olga Manakova 虚室生白 首
2023-12-10 12:14


Olga Manakova
是一位俄罗斯的室内设计师,在
Details
学校就学时就热衷于早期的装饰艺术和法国现代主义图形元素的探索,同时将它们相结合,创造出有着明显自我个性的符号语言。在设计的构思过程中,细节构造及装饰性是她关注的重点,并认为能够以此唤起过去的特殊记忆。
Olga Manakova is a Russian interior designer who, while studying at Details School, was interested in exploring the graphic elements of early art Deco and French modernism, while combining them to create a symbolic language with a distinct personality. In the design process, details and decoration are the focus of her attention, and she believes that it can evoke special memories of the past.


Minimalist House
是一栋现代主义风格的别墅,对于设计师而言,只需在原始的布局基础上根据业主的生活方式进行细微的调整。这对经常去莫斯科出差的法国夫妇,有着极高的文化修养和审美追求,他们日常几乎只穿戴黑色的衣服和配饰,这反映了其对简练且朴素生活的向往,所以室内不需要考虑太多的存储空间。
Minimalist House is a modernist style villa, for the designer, only need to make slight adjustments on the basis of the original layout according to the owners lifestyle. The French couple, who often travel to Moscow on business, have a high level of cultural accomplishment and aesthetic pursuit, and they wear almost only black clothes and accessories, which reflects their yearning for a simple and simple life, so there is no need to consider too much storage space indoors.






















住宅共有两层,一层布置客厅和餐厅等公共区域,沙发区一侧另有条型的洞石吧台,满足聚会时品酒、社交需要。从餐厅通过移门可以进入多功能厨房;此外,餐厅还有一个入口可通向酒窖。二层被分为两个部分,一部分是拥有步入式衣帽间的主卧室,另一部分则是家庭工作室和客房。
The house has a total of two floors, the first floor is arranged with living room and dining room and other public areas, and one side of the sofa area has a bar shaped cave stone bar to meet the needs of wine tasting and social gatherings. The multi-functional kitchen can be accessed from the dining room through a sliding door; In addition, the restaurant has an entrance that leads to the wine cellar. The second floor is divided into two parts, one is the master bedroom with a walk-in closet, and the other is the home studio and guest room.
























业主最初是希望室内为全白色的基调,经过沟通之后,
Olga Manakova
使用了偏向洞石颜色的暖色调,同时以局部的黑色点缀其间。在此基础上,各种不同明暗度的白色贯穿始终,使室内从纯粹的冷白色演变成具有温暖质感的白色,进而丰富空间的视觉层次。
The client originally wanted an all-white interior tone, but after communication, Olga Manakova used warm tones that favored the color of the cave stone, with a few black accents. On this basis, a variety of different shades of white throughout, so that the interior from pure cold white evolved into a warm texture of white, and then enrich the visual level of the space.




















图片版权 Copyright :Olga Manakova































