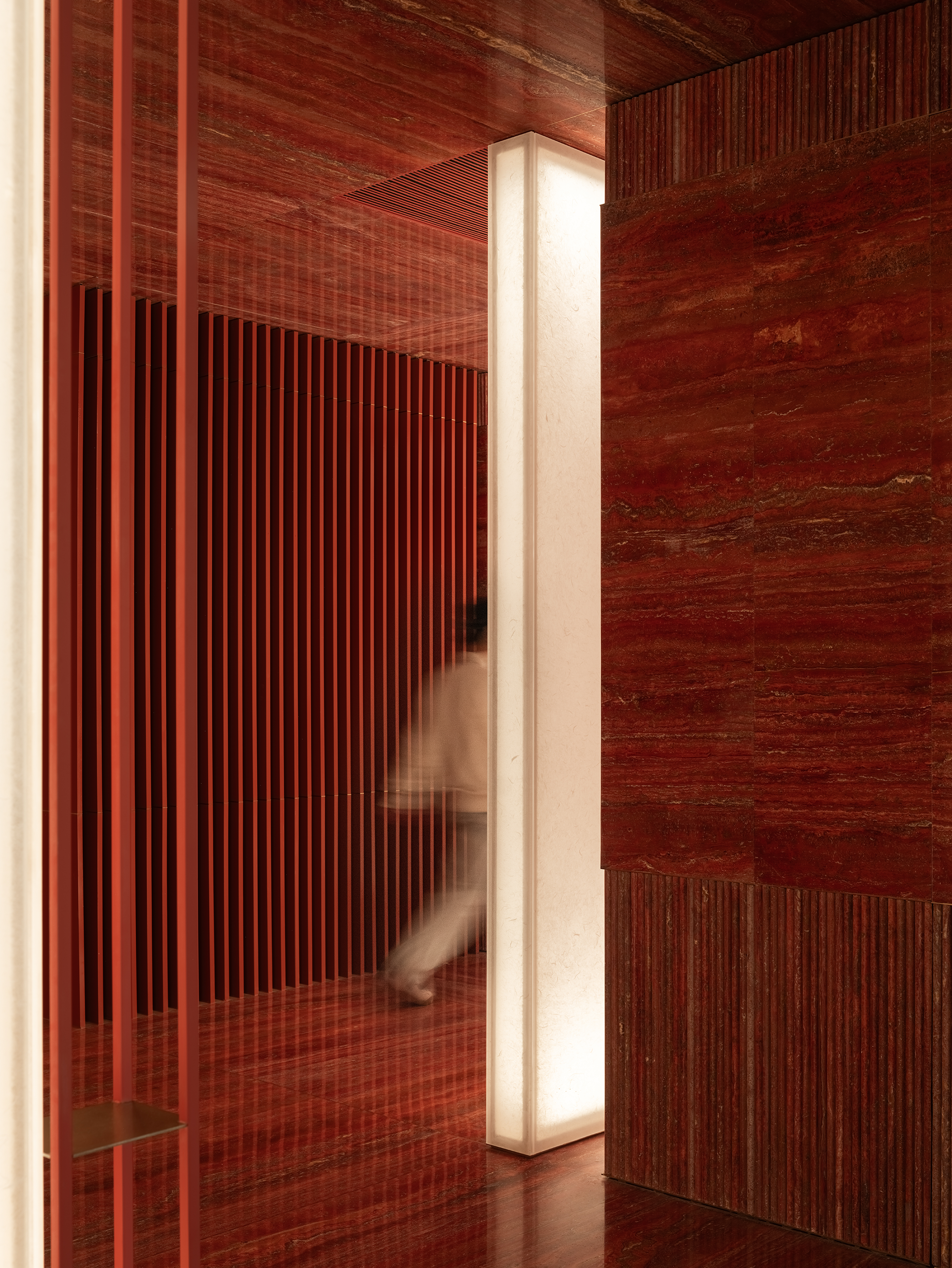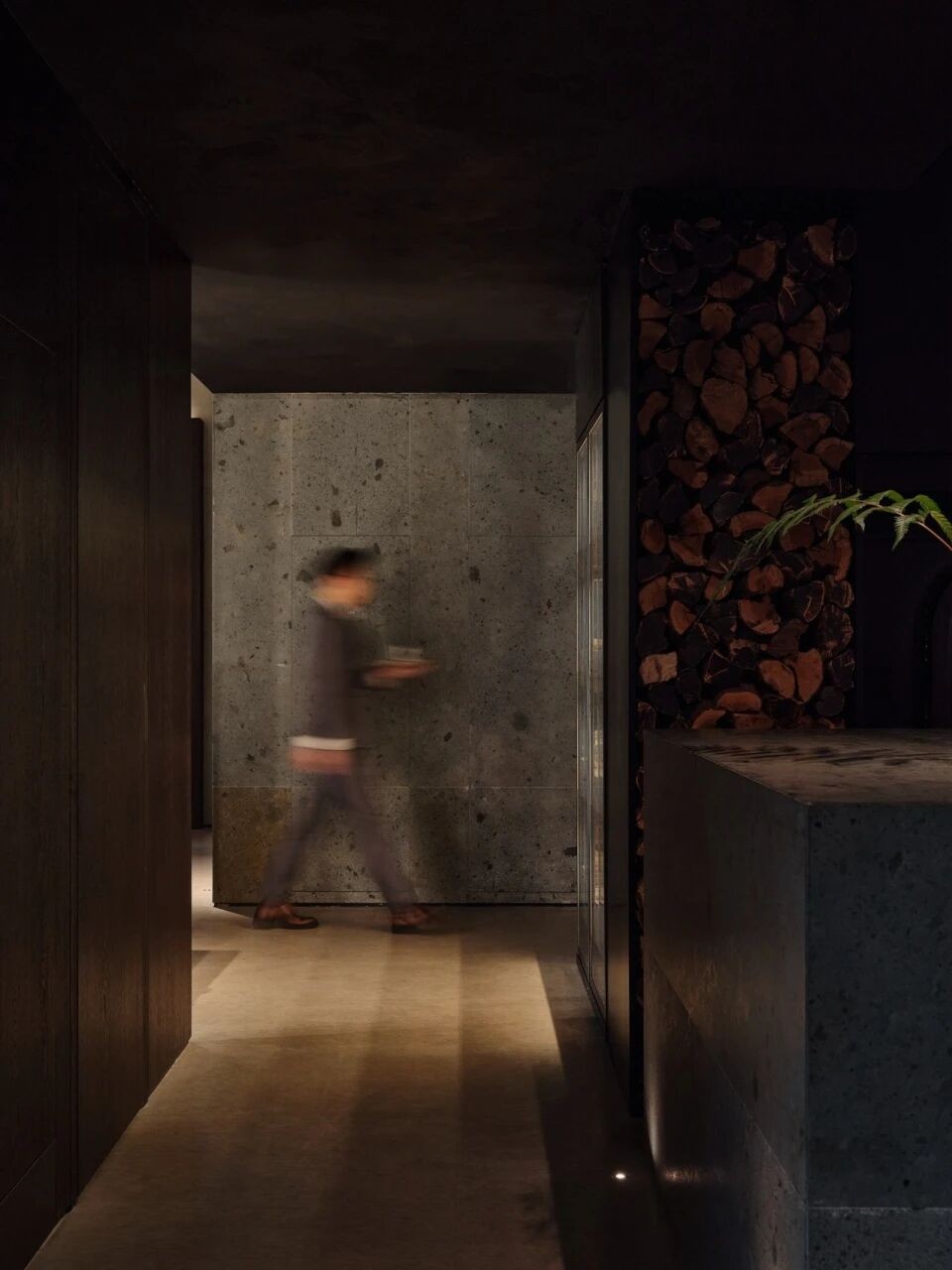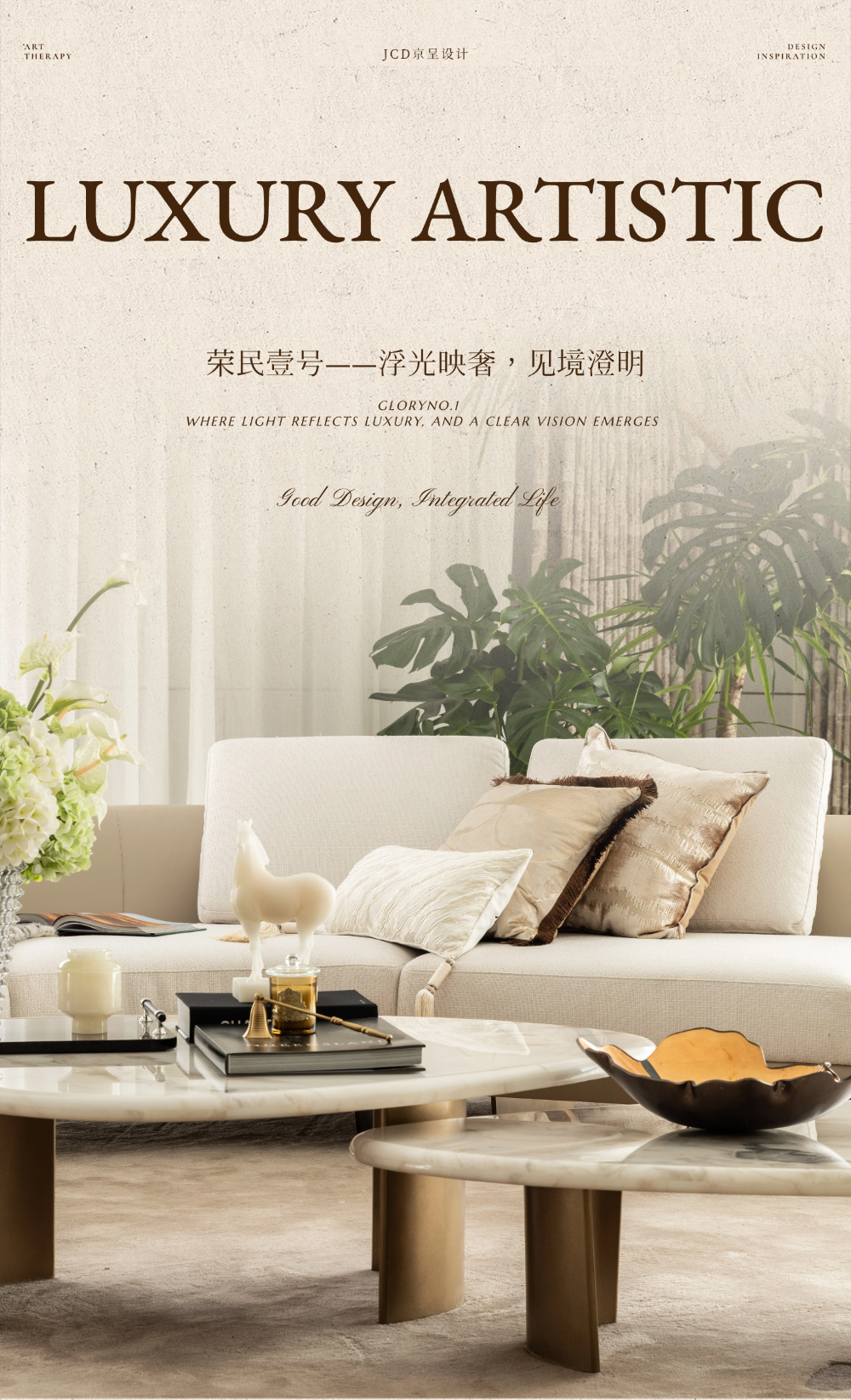光和影 材质的情绪 首
2023-12-07 21:36
创造丰富的变化
Chernyi 咖啡吧
| Chernyi










在这个项目中,我们与 TSEKH 一起开发了一种新型墙面材料 - 黑色石英砂。在尝试了应用不同比例的沙子和油漆的大量变化之后,我们找到了在该项目中使用的理想技术。
For this project, together with TSEKH, we developed a new wall covering material - black quartz sand. After trying out numerous variations of applying different proportions of sand and paint, we found the ideal technique to use in this project.


















为了抵消沙子的侵蚀性质感,我们添加了拉丝不锈钢,因为它几乎总是用于专业设备,我们决定在我们的内部体现制作咖啡和鸡尾酒的专业精神。
To counteract the aggressive texture of the sand, we added brushed stainless steel, and since its almost always used in professional equipment, we decided to reflect the professionalism of making coffee and cocktails in our interior.














这就是不锈钢出现在家具、墙壁和假天花板上的方式。正因为如此,一场有趣、独特的反思游戏诞生了。不锈钢天花板的降低产生了悬浮的效果,隐藏了通风管道和其他通讯设施。其结果是一个具有最少传感器和灯具的简约天花板。
This is how stainless steel appears on furniture, walls and false ceilings. Because of this, an interesting and unique game of reflection is born. The lowering of the stainless steel ceiling creates a levitation effect, hiding ventilation ducts and other communication facilities. The result is a minimalist ceiling with a minimum of sensors and light fixtures.
Ohvenu 咖啡馆
| Ohvenu










长吧台的结构围绕前面一根粗大的方形柱子形成的体量创造了一种空间感,按照天花板-柱子-吧台-地板的顺序连接的序列标志着空间的重心。设计团队有意夸大了吧台尽头通向露台的门的尺度,将日落和城市夜景带入室内空间,模糊了室内空间与露台的界限。
The structure of the long bar creates a sense of spaciousness around the volume formed by a thick square column in front of it, and the sequence of connections in the order of ceiling-column-bar-floor marks the center of gravity of the space. The design team intentionally exaggerated the scale of the door leading to the terrace at the end of the bar, bringing the sunset and city night view into the interior space and blurring the boundary between the interior space and the terrace.












座位区由现场制作的桌椅组成,形状各异,但相互协调,与吧台形成的体量形成鲜明对比,营造出舒适温馨的氛围。天花板上安装了一个物体,位于中央的座位区和窗户内的座位区之间,可以看到窗外种植的芦苇。该物体的组件以一定角度排列,可以同时接收自然阳光和人工照明。
The seating area consists of tables and chairs made on-site in various shapes but harmonized with each other, contrasting with the volume formed by the bar, creating a comfortable and welcoming atmosphere. An object was installed on the ceiling, located between the seating area in the center and the seating area inside the window, which looks out onto the reeds planted outside. The components of the object are arranged at an angle to receive both natural sunlight and artificial lighting.












带扶手的椅子设计用于通过框架之间的开口接收光线并将其再次发出,作为一个象征性和功能性的物体,清楚地表达了这个内外边界模糊的空间的特征。就照明计划而言,一般而言,仅出于功能需要使用人工照明以及使用台灯和户外矮壁灯,从而最大限度地减少破坏自然光的因素。为了强调空间特征、内外模糊的界限,设计团队选择了石材、石纹漆和砖作为主要材料,揭示了空间目标是成为城市中心的露台。
The chair with armrests, designed to receive light through the opening between the frames and emit it again, serves as a symbolic and functional object that clearly expresses the character of this space with its blurred internal and external boundaries. As far as the lighting plan is concerned, artificial lighting is generally used only for functional reasons as well as the use of table lamps and low outdoor wall sconces, thus minimizing the disruption of natural light. To emphasize the character of the space, the blurred boundaries between inside and outside, the design team chose stone, stone paint and brick as the main materials, revealing that the space aims to be a terrace in the heart of the city.































