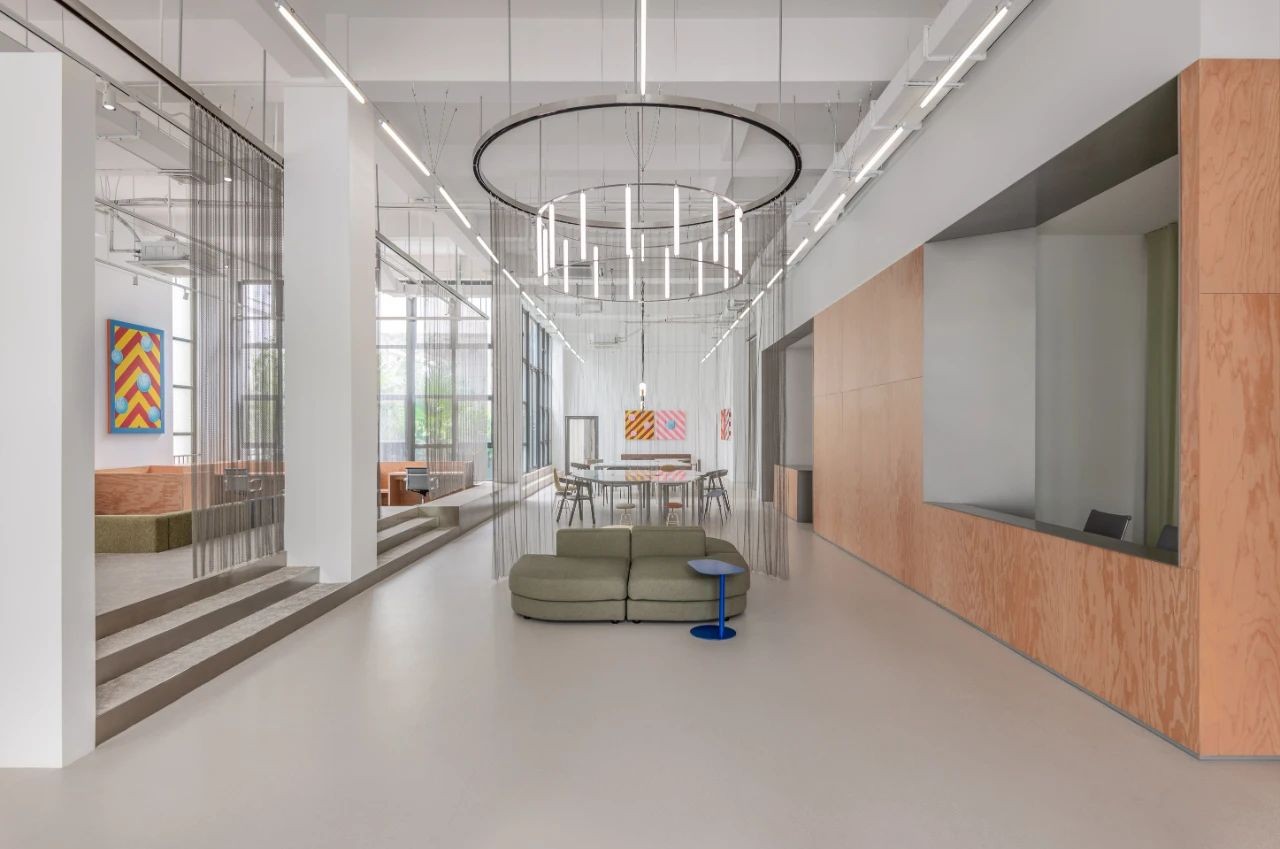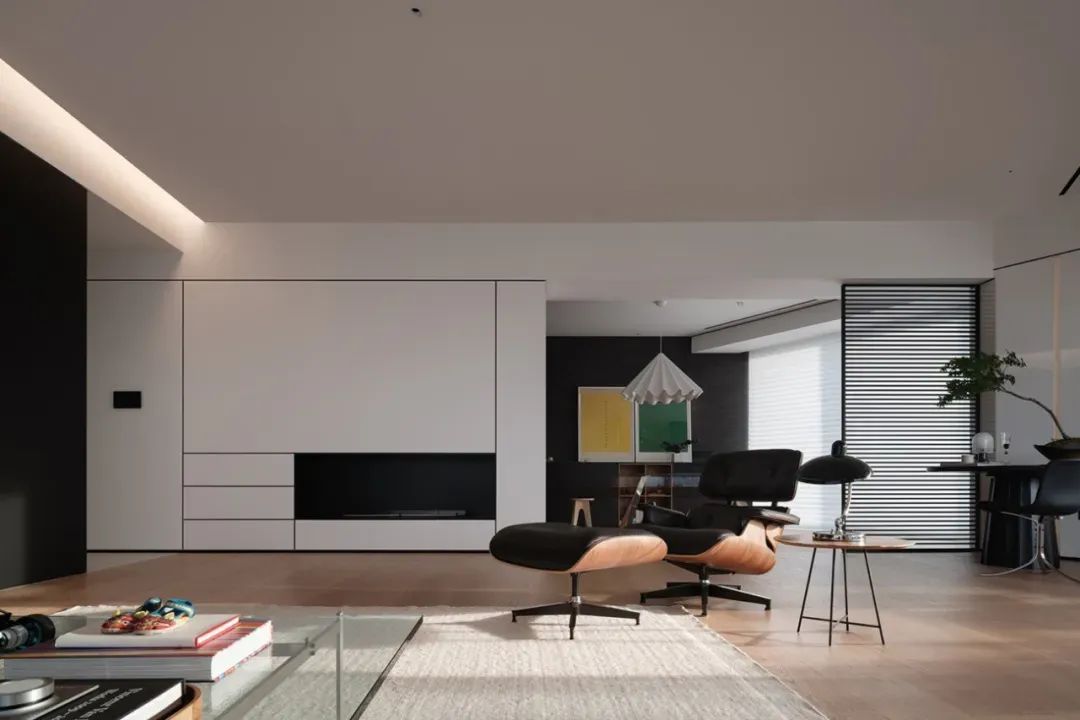关筑空间设计 × 麓山国际私宅:聆风开扉,朝阳而居 首
2023-12-06 09:08


聆风开扉
朝阳而居
透过轻纱窗蔓
将自己隔离在尘嚣之外眉上风止,
轻望阡陌世界静得,
刚好亭亭一如你的风致心,
明了,
静谧终是歇在了寻常巷陌里抖落一些岁月的尘......
项目类型 | 住宅空间
图文提供 | 关筑空间设计
时光静静地流淌,繁华幕后,放逐的灵魂总希望冲出霓虹的桎梏,休憩的空间,每一寸都有它的声音,
承载着自己的故事和渴望,设计师挥动着奥卡姆剃刀,将原本不够通达的格局,巧妙地裁剪出更契合业主生活需求的空间,塑造出独特的居所气质。
ime flowing quietly, behind the scenes, exiled soul always hope out of the shackles of neon and open space, with every inch of his voice, carrying his own stories and desire, stylist waving Occams razor, will be not enough understanding to the simple pattern of originally, cleverly cut out fit owner needs more space, home to create a unique temperament.




一层的空间中,带着Lalanne 风格的铜色,和象牙色的卷曲羊毛的Sheep Sculpture,她的名叫Phillippe ,生动的五官与细腻的羊毛,无时无刻在与人展开有趣的对话,将大自然的灵与生衍生了在此刻。
In the space on the first floor, there is a Sheep Sculpture with copper color in Lalanne style and curled wool in ivory color. Her name is Phillippe. With vivid facial features and delicate wool, she is carrying out interesting conversations with people all the time, and derived the spirit and life of nature at this moment.




光影随着时间,跳跃在不同的空间中,与人,事,物勾勒出动静皆宜的舒适氛围。
With time, light and shadow jump in different Spaces, and draw a comfortable atmosphere with people, things and things.




客厅采用灰、白、褐井然辉映,简单的颜色、线条和比例相结合,窥见人与自然和谐的艺术氛围。
The sitting room uses gray, white, brown well reflect, the combination of simple color, line and proportion, peepers the artistic atmosphere of harmony between man and nature.








大面积落地窗与现代家具打造出开阔的场景。洒落在扶手椅上的夕阳,与绿碰撞出视觉的火花。
Large floor-to-ceiling Windows and modern furniture create an expansive setting. The setting sun falls on the armchair, and the green collision gives the visual spark.








时间和空间在此交织,斑驳的光影在此流转,时光回溯。由比利时雕塑家Raffaella Benetti用脱蜡法铸造的限量版青铜雕塑。述说着法国传记历史剧电影《The Dancer》中女主角的通过舞台的成长与蜕变,最终赢得属于她的掌声与欢呼。
Time and space interweave here, mottled light and shadow flow here, time back. A limited edition bronze sculpture cast by Belgian sculptor Raffaella Benetti using dewaxing.It tells The story of The growth and transformation of The heroine in The Dancer, a French biographical historical drama film, which finally won her applause and cheers.






弧形的楼梯和干净的色彩,为不同空间楼层的衔接过程中,带来无限的乐趣与充满想像的玩味性 。在遵循物镜、情境、意境三重境界的构筑基础上,进一步释放布局空间。每一阶不同的半径通过螺旋、几何层叠,丰富多变,优美的圆弧曲线在空间里舞动。
The curved stairs and clean colors bring infinite fun and imagination to the connection between floors of different Spaces.On the basis of following the objective lens, situation and artistic conception, the layout space is further released. Different radii of each order dance in the space through spirals, geometric layers, rich and varied, beautiful arc curves.








位于负一楼的休闲厅,半开放式设计临窗而落,模糊的空间界线建立起良好的功能区域边界感,酒窖毗邻着通透的走廊,可时刻邀请着窗外温婉的风、和煦的光共饮一杯,给生活以明媚,生命以律动。
The leisure hall is located on the negative first floor. The semi-open design falls next to the window, and the fuzzy spatial boundary establishes a good sense of functional area boundary. The wine cellar is adjacent to the transparent corridor.






餐厅的中古餐椅产于90年代,由Paolo Piva设计,与Cassina的经典结合,自成韵律。随着轻纱舞动,这里的每一把椅子都在呼吸。
The restaurants medieval dining chair produced in the 1990s, designed by Paolo Piva, with the classic combination of Cassina, its own rhythm. Every chair here breathes as the veil dances.








青葱岁月,属于家的脉搏与呼吸,伴着人的成长逐渐清晰。从稚嫩到通透亦如苹果的掉落,水到渠成。
Green years, belong to the pulse and breathing of the home, accompanied by the growth of people gradually clear.From tender to transparent also like the fall of the apple, the water comes naturally.








三层空间以主卧,衣帽间,儿童房为主,独立且私密。主卧家具以简单的色彩和亲肤的布艺为主调,这里时间是静止的,纯粹而干净,温婉而缱绻。主卧阳台与浴缸窗外的高尔夫球场,是都市中的一片白喧夜静的青。
The third floor is mainly composed of master bedroom, cloakroom and childrens room, independent and private space. Adjust lie furniture with simple colour and the cloth art that close skin is given top place to, here time is static, pure and clean, wen wan and tender. The balcony of the master bedroom and the golf course outside the bathtub window are a piece of white and quiet green in the city.




设计师在儿童房空间中穿插Tiffany Blue,以活泼明亮的基调,为未来的小孩留下开放性成长空间。在房间中放置不同以动物为元素的各种木制家具,健康且安全。稚童的欢笑在这里徜徉,丰富的想象力与创造力在这里放飞。
The designer interspersed Tiffany Blue in the childrens room space, setting a lively and bright tone, leaving open space for future children to grow up.In the room to place different animal as the element of a variety of wooden furniture, healthy and safe. Childrens laughter roamed here, rich imagination and creativity flew here.








每一处都是生活的热爱与艺术的沉淀,演绎出不同的声音,家居于此,持心若水静静聆听,处其实,不居其华,恬淡而美。
Each place is the love of life and the precipitation of art, deduce a different sound, live in here, hold the heart if the water listens quietly, the place is actually, do not live in its China, quiet and beautiful.
ABOUT PROJECT




- 一层平面图


- 负一层平面图


- 二层平面图
项目名称:
朝阳而居
项目地点:
|四川
|成都
项目面积:600㎡
完工时间:
2021年05月
设计公司
SpaceGZ/关筑空间设计
服务方式:设计、施工、全案物料托管
总监
李敏、谢亚均
设计总监
李敏
软装设计:
安橪、刘施颖
项目管理:
文壮
设计团队
文壮、曹特尔、唯麟、李发扬、李思雨、何朝渊
项目摄影:
翱翔
ABOUT DESIGNER


李敏(左) 谢亚均(右)
SpaceGZ/关筑空间设计
主创设计师 / 创始人
SpaceGZ/关筑空间是由艺筑亦美空间设计创始人李敏女士,谢亚均先生联合酉未设计创始人王怀庄先生,EMMA家居创意总监彭超先生,共同孵化的一个全新设计服务平台!其秉承筑造美好空间的理念,聚集国内优秀前沿设计力量,集合全球顶级艺术之美,关注世界健康人居环境,筑造未来美好生活……


关筑空间设计专业的全案设计标准体系,为平台多元化及持续创新提供了专业保障,服务范围涵盖高品质私人住宅、地产、商业、酒店……我们都将为每个客户带来细致、创意的设计成果!
- 代表作品 -






关筑空间设计 × 清浅时代:家是温暖巢穴








关筑空间设计 × 微光































