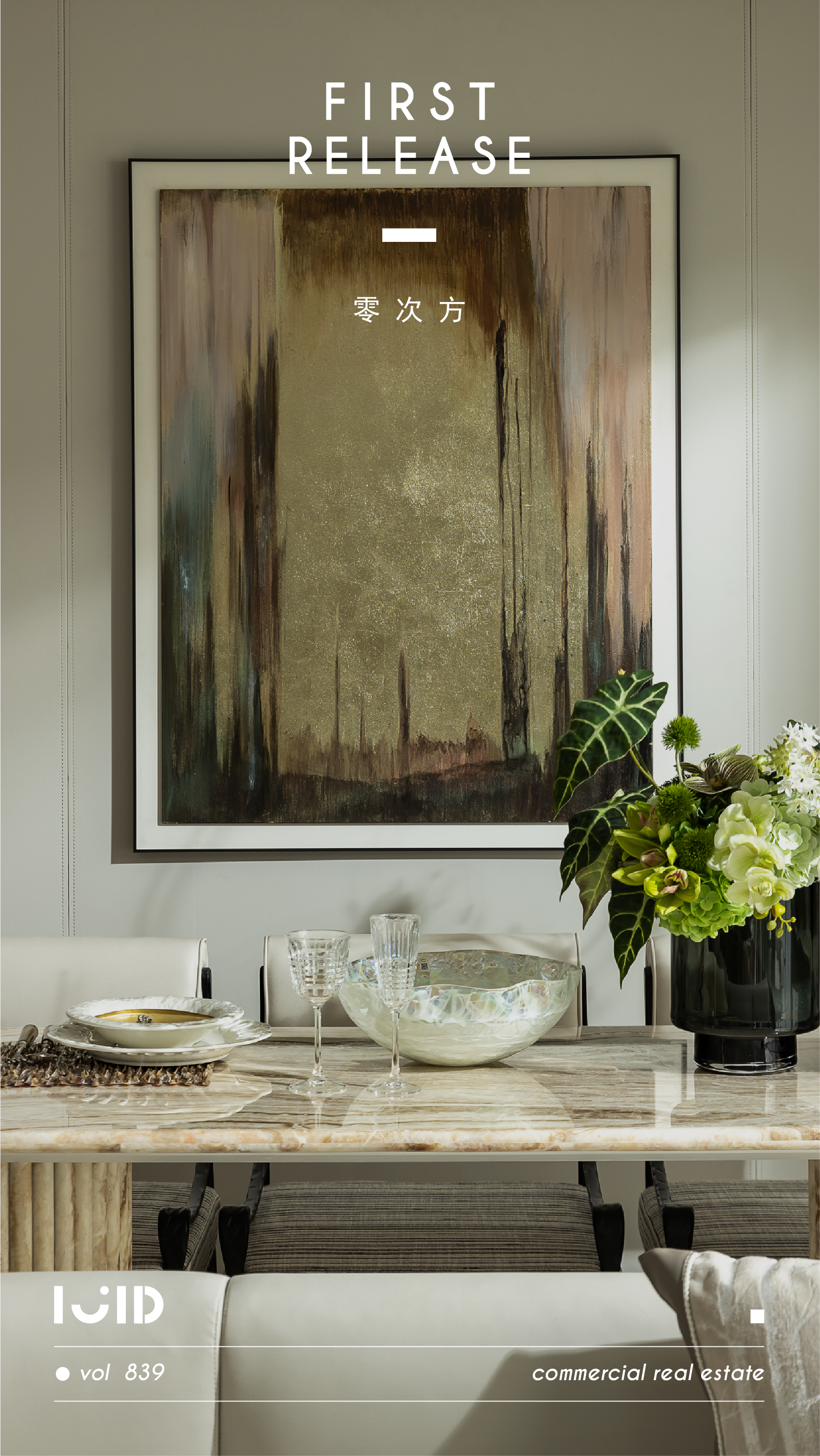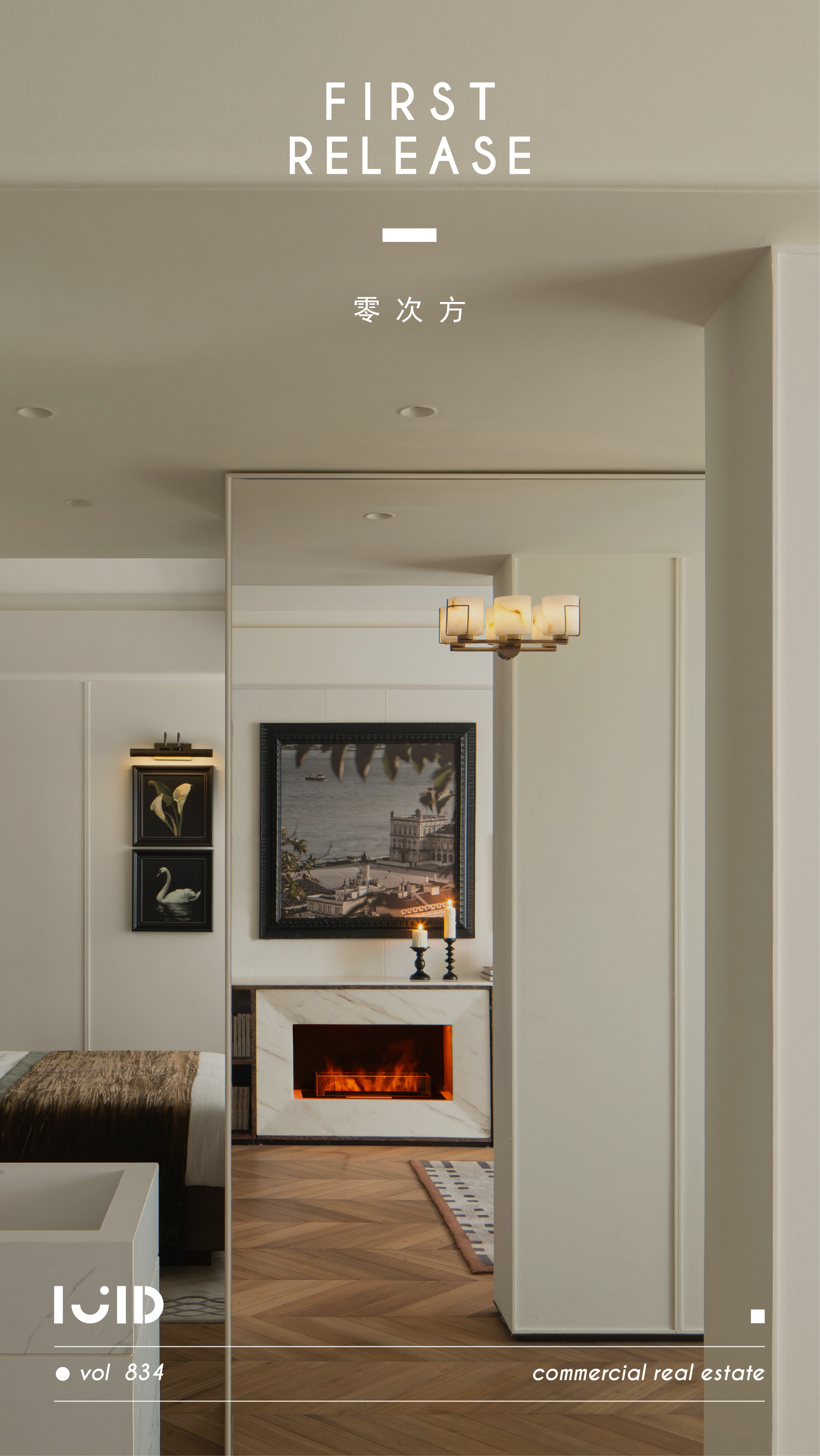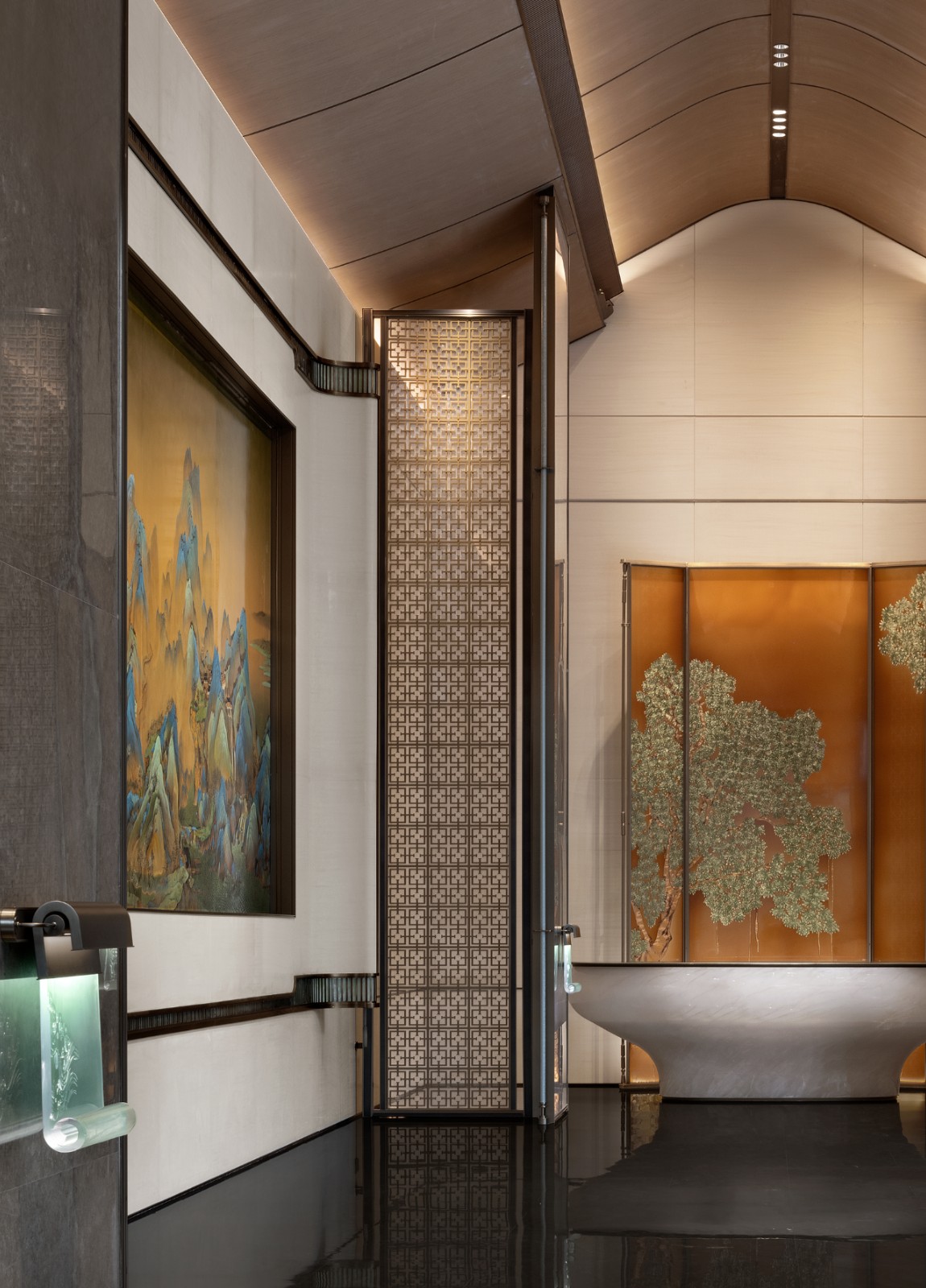新作丨零次方设计 云端大平层 演绎低奢都会生活! 首
2023-12-03 19:46


零次方设计
GREEN LIFE


位处繁华都市中央,却能独立于喧嚣之外,这套深圳的高层大平层住宅,
福荣绿道等约500公顷的城市绿肺环伺……
Located in the center of a bustling city, yet able to stand alone from the hustle and bustle, this high-rise flat residential complex in Shenzhen has the entire Futian CBD at its feet, Hong Kongs Mai Po Nature Reserve to the south, and Shenzhen Bay shimmering in the distance. Surrounded by approximately 500 hectares of urban green lungs such as Huanggang Park, Lianhuashan Park, and Furong Greenway






屹立于喧嚣城市之中,凭栏远眺,整面墙的超宽观景落地窗让空间密连接
摩登却充斥着烟火气息。又使得采光通透自然,明亮和阔然尽在眼前。
Standing in the noisy city, leaning against the railing, the super wide observation french window of the whole wall make the space closely connected, and the modern prosperity can be seen at a glance, pouring into the busy modern city, but modern is full of fireworks. It also makes the lighting transparent and natural, bright and spacious in front of us.






客厅是全开放的主要社交空间,承载着宴请和聚会的功能
可适应多样化的家庭结构,是当下城市住宅产品的典范之作。
The living room is a fully open main social space, carrying the functions of banquets and gatherings. It is a beautiful place to share with friends, and the free scale and flexible layout make joy more diverse. On one side of the living room is a semi private space, with a foyer, study, and dining room that can adapt to diverse family structures, making it a model of urban residential products today.






于一厅之隔处观景,独享精神世界的富足。细腻的小羊皮手工单椅
细节之处流淌的生活意趣成为随处可见的设计巧思。
Observing the scenery from a separate hall, enjoying the richness of the spiritual world alone. The delicate handmade sheepskin single chair, the understated metal edge table, and the short table exuding a warm wooden feel... The life interest flowing in the details has become a design ingenuity that can be seen everywhere.






餐厅亦是一片开敞空间,墙面嵌套金属线与深色木饰面以及米色摩洛石面相交织
将自然的痕迹融入其中。制造出现代又复古的风情
The restaurant is also an open space, with nested metal lines on the walls, dark wood veneer, and beige Moro stone surface interwoven, matching new heights in color tone, texture, and other aspects, integrating natural traces into it. Create a modern and retro atmosphere.
















合理利用空间,提升出更实用的功能性。天然材质的磨砺与岁月的留痕
让居所的动静分离达到一种更理想的平衡状态,不同维度上营造出空间上的延伸感。
Reasonably utilize space to enhance more practical functionality. The grinding of natural materials and the traces left by time endow the space with a unique sense of hierarchy and exploration. Passing through a long corridor, the rhythm on the movement line quietly changes, achieving a more ideal balance between movement and stillness in the residence, creating a sense of spatial extension in different dimensions.


















当我们静坐在窗边,不经意间抬起头,便可眺望天空中云的缓缓流动。
时间仿佛凝固,成为生活中的惬意。
When we sit quietly by the window and casually lift our heads, we can overlook the slow flow of clouds in the sky. Time seems to freeze, becoming a comfort in life.










项目名称 | 深圳复兴世纪大厦样板间
Project Name | Shenzhen Fuxing Century Building Model Room
甲方单位 | 深圳复兴世纪大厦建发代建
Party As unit | Shenzhen Fuxing Century Building Construction and Development Agency
甲方团队 | 吴景昌、陈松雁、洪敏
Party A team | Wu Jingchang, Chen Songyan, Hong Min
项目地址 | 中国.深圳
Project Address | Shenzhen, China
项目面积 | 113㎡
Project area | 113 square meters
室内设计 | 零次方空间设计
Interior Design | Zero Power Space Design
软装设计 | KOOMARK库玛设计
Soft Decoration Design | KOOMARK Kuma Design
灯光顾问 | 辰河灯光设计顾问有限公司
Lighting Consultant | Chenhe Lighting Design Consultant Co., Ltd
摄影团队 | 一千度视觉摄影 大斌摄影
Photography team | 1000 degree visual photography by Da Bin Photography




蒙晖 / 王可畏 / 宋伟
零次方空间设计( Z.POWER DESIGN )创始人
深圳市零次方空间设计有限公司,简称零次方设计,是一间具有国际前瞻性的室内设计公司,公司目前已发展成为拥有70余人的核心团队,其中包括40余人研创深化团队,25余人的全案软装设计团队和其他设计人员等,主案团队成员均在国内知名设计机构从业十载有余。零次方专注于售楼处设计、样板房设计、商业办公设计、私人会所设计及豪宅设计的高端定制服务。“Z”是代表无限可能,“ . ”是温度,小而耀眼,“POWER”是力量,是自我突破,不断生长的状态。逻辑、温度、创新是零次方的设计核心。零次方设计屡获国内外设计奖项,设计作品遍布全国各大城市,秉承“国际思维·东方美学”的设计理念,以创造客户价值为出发点,传递项目人文和品牌内涵。通过设计语言回归生活美学的本质,赋予空间更具深度的多维认知和感悟。































