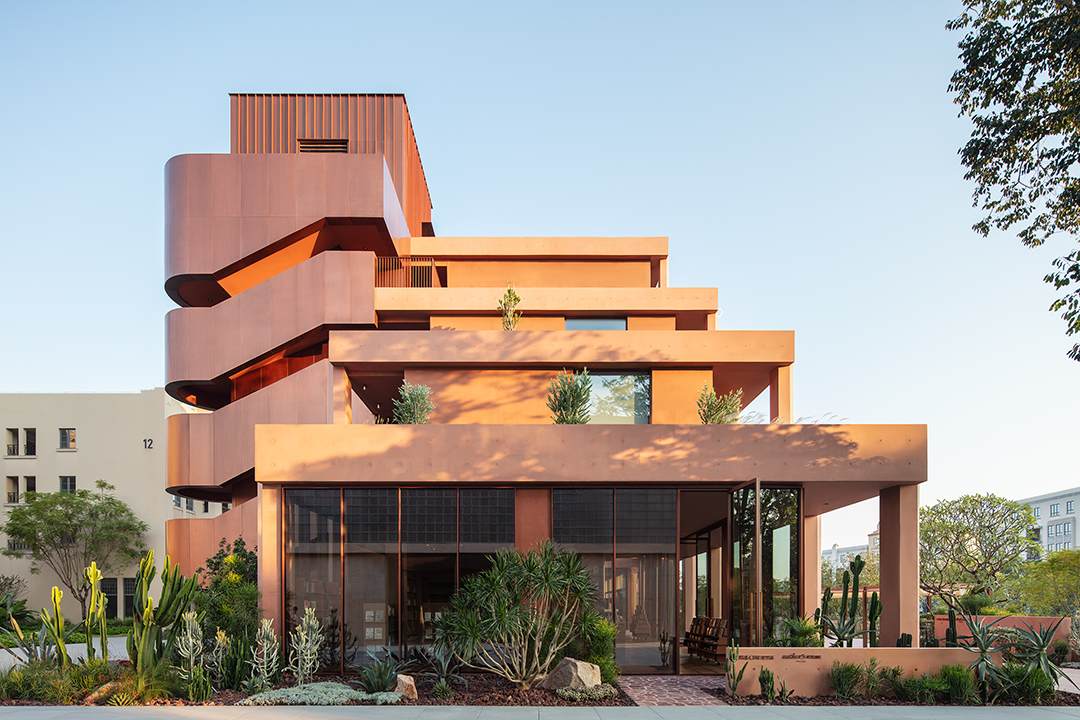新作 丨西禾设计 VINTAGE GARDEN • 游离创作之外,持有隐藏生活 首
2023-11-24 22:37
空间的一半依赖于设计
另一半则源自于存在与精神
“Half of space depends on design the other half is derived from presence and spirit.”
——安藤忠雄(Tadao Ando)


空间与创作
Space and creation
在一拍即合的理念下,首饰工作室主理人辉辉与设计师共同构造了由艺术递进的精神造物。既追求日常与商业的结合,又追寻生活与创作之间的灵感世界,这是辉辉最直接的诉求。“慢慢积累空间上的质感,将双方的设计痕迹揉捻,自然而又细腻地渗透进这个被称为vintage garden的大型容器中去。”设计师回道。
Under the idea of“Hit it off”, the manager of jewelry design studio and the designer jointly construct the spiritual creation by the artistic progression. Both the pursuit of daily and commercial integration, but also the pursuit of life and creative inspiration between the world, which is Hui Hui the most direct appeal. “Slowly accumulate the texture of the space, knead and twist the design traces of both sides, and naturally and delicately infiltrate into this large container called VINTAGE GARDEN,” the designer replied.






光影与光阴
Light and time
在当下快节奏的时代,拱形的双开入户门设计,从容而又不失优雅。在钢筋水泥的高楼中植入一抹绿意,与试图挣脱城市喧嚣的暖色墙面以及富有肌理质感的家具相映成质朴自然的情绪载体。阳光不紧不慢,透过窗与帘温暖空间每一处角落,恬静而又悠然。随着光影的变化,光阴宛若正在运作的零件,持续推动着生活的律动,绘制出一幅幅画面,诱发每一位访客的场地记忆。
In todays fast-paced era, the arch of the double-entry door design, calm and elegant. A Touch of green is planted in the reinforced concrete high-rise, which is a natural emotional carrier against the warm wall and textured furniture trying to break away from the hustle and bustle of the city. The Sun is unhurried, through the curtains and warm space every corner, quiet and leisurely. With the change of light and Shadow, time is like a working part, constantly driving the rhythm of life, drawing a picture, evoking each visitors memory of the site.












规则与自由
Rules and freedom
户庭无尘杂,虚室有余闲。在该项目中,设计师思考最多的也是最关键的就是工作空间的划分。如果按照最初的思路,那将是一个个小空间的自我满足,失去了场所的情感联结和主理人对一步一景的初衷。整理辉辉的工作需求之后,设计师最终决定打散原有空间的桎梏,把手工行为和艺术展示剥开,不遵循固定陈旧的方式来定义新的工作室,给体验和创意制定新的秩序。还有就是通过中庭位置的墙面与玻璃门划分出公私两区,醒目的墨绿渲染于此,即是对访客无言的止步。有规律的弧度与直线线条交织而成的视觉感官呼之欲出,与手工定制的随意发挥形成暧昧的平衡,或许这便是vintage garden的意趣之处。
The household has no dust miscellaneous, empty room has leisure. In this project, the designer thought most is also the most critical is the workspace division. If according to the initial train of thought, it will be a small space of self-satisfaction, the loss of the emotional connection of the site and the host of the original intention of the scene step by step. After Sorting Out HUIHUIis work requirements, the designer finally decided to break the shackles of the original space, to strip away the manual activities and artistic presentation, and not to follow the fixed old way of defining a new studio, create a new order of experience and creativity. There is through the atrium location of the wall and glass doors are divided into public and private areas, eye-catching dark green rendering here, that is, the visitors speechless stop. The visual sense of regular radians and straight lines coming out of the screen is in an ambiguous balance with the casual play of handmade customizations. Perhaps this is what vintage garden is all about.














放手与感受
Let go and feel
他们的内心持有一种分离的生活,他们有种仿佛内倾的眼神,这种眼神告诉你,这一隐藏起来的生活,才是他们唯一看重的东西。
——毛姆《客厅里的绅士》
墙面的另一端是惬意而又安定的私处空间,简素的色调与干净利落的线条,毫无刻意的手法隐去生活中的怠倦。灯具、布艺、木材、石材等每一个元素汇集成了这首无声的诗歌。
优秀的空间设计并不只是风格能够解释的,而是一种媒介,将原本无法感知到的情感具象化,丰富着该处每一人的精神世界。
They have a separate life inside them, and they have an introverted look in their eyes that tells you that this hidden life is the only thing that matters to them.
——William Somerset Maughams “The Gentleman in the living room”
At the other end of the wall is a cosy, tranquil space of private parts, with simple hues and clean lines, and no attempt to hide the languor of life. Lamps, cloth art, wood, stone and other elements of each collection into this silent poem.
Excellent space design is not only the style can be explained, but a kind of media, the original can not feel the emotional embodiment, enrich the spiritual world of everyone.












FLOOR PLAN


平面方案 / DESIGN FLAT PLAN
INFO
项目名称:古董花园
项目地点:浙江温州
项目面积:129㎡
设计机构:西禾设计研究室
主案设计师:黄同书
摄影:ACT STUDIO
主要建材:無同软装、山石也、艺空间美学涂料
AGENCY FOUNDER


黄同书
西禾设计 创始人 / 设计总监
西禾设计
创始人兼设计总监,95后新锐设计师,对设计和人文关系始终处于不断学习调和的态度。善于吸收统的东方美学文化和当下的西方理性思考,客观审视环境、人与空间的关系,寻求最舒适和谐的表达。
西禾设计研究室
是由一群年轻的设计团队组成的设计工作室,在向前人学习的同时又能表达自己的设计理念。主要从事私宅叠墅,办公展厅,商业项目等空间的研究探索工作。山止川行,风禾尽起。这是西禾设计建立之初就保持的宝贵品质,对每一个项目的态度如大山一般坚定不移,而对设计的追求如河流永远不会止步,同时怀抱一颗向上感恩的心,时刻审视自己,弘扬价值。
图片版权 Copyright :西禾设计






























