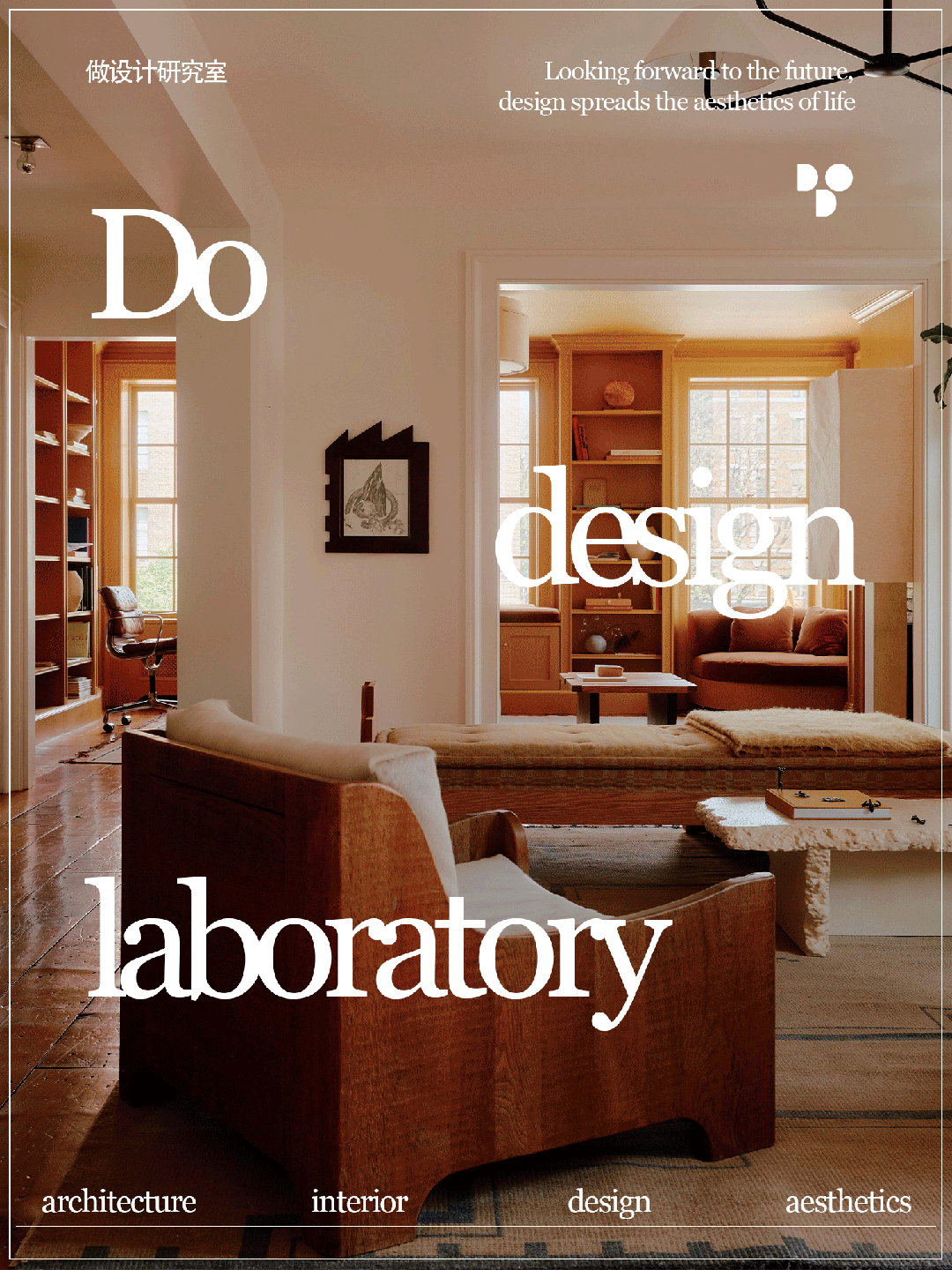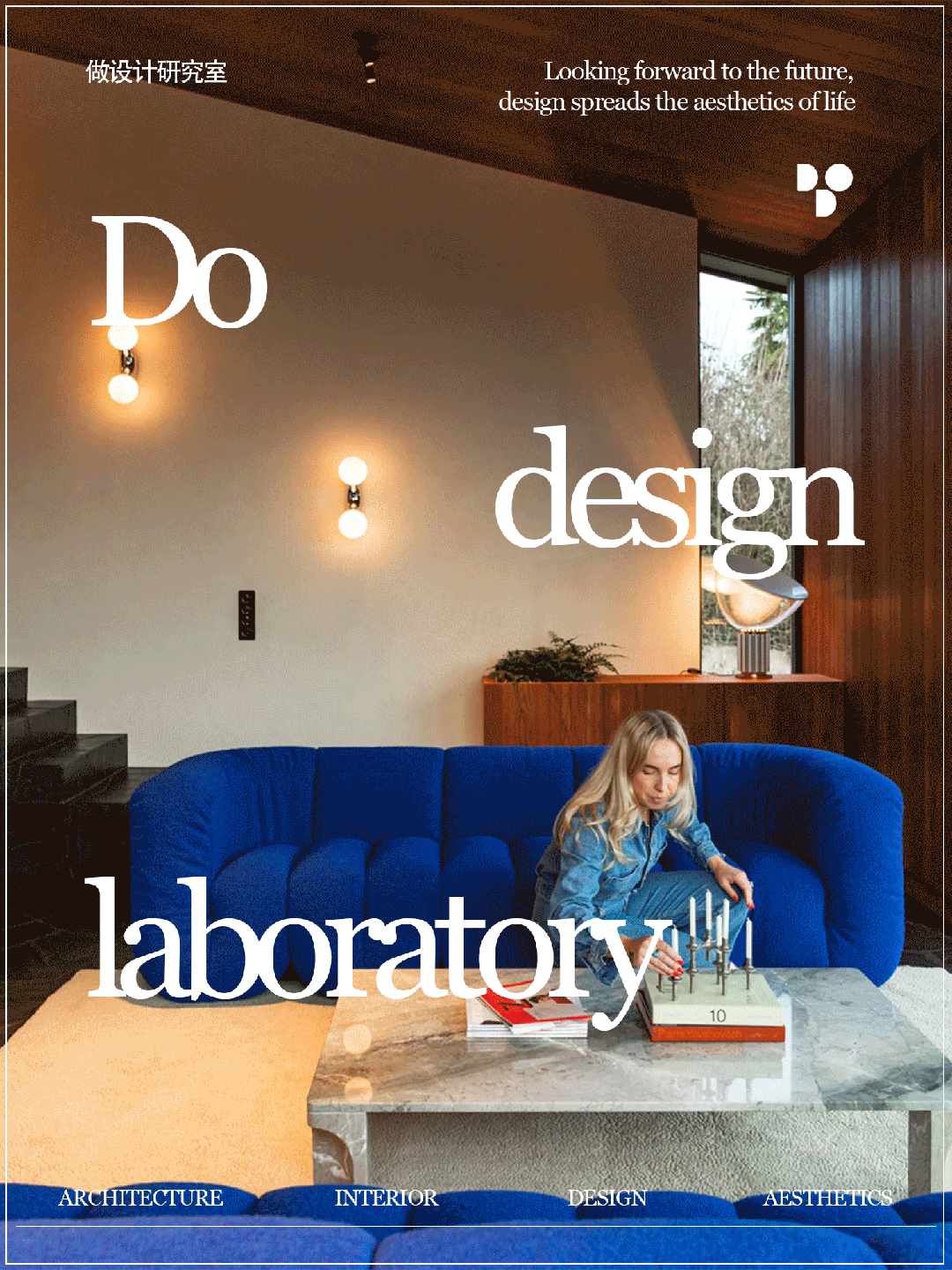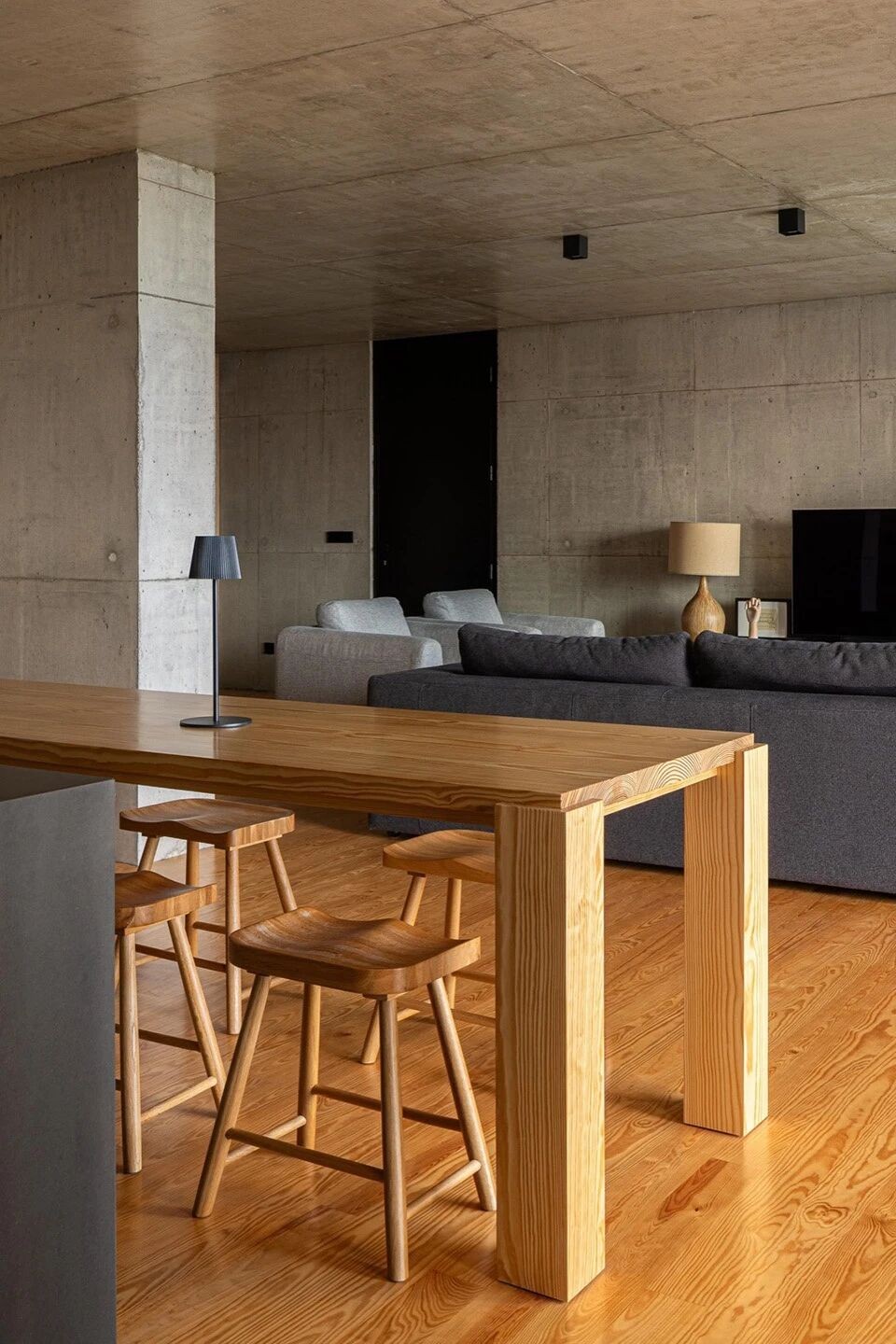新作丨肃画建筑 流动的秩序:云间展厅 首
2023-11-24 09:08


▲基地周边环境
ADWANGStudio
公楼,这是一个窗户的产品展厅兼具会客功能。
三面落地窗可俯瞰川流不息的交通枢纽与四时美景。
肃画建筑ADWANGStudio受场地特征启发,提出“流动空间”策略,以精确的“L”几何形态介入空间,既重塑了展厅的功能与动线,又放大了该场地的独特属性,让漫步其中的人们感知时间与空间的流动。
The project is located in a high-rise office building in Jiuting, Shanghai, which is mainly a window product display and meeting room space. Through floor-to-ceiling Windows on three sides, people can overlook the flow of transportation hubs and the four seasons. Inspired by the characteristics of the site, ADWANGStudio proposed the strategy of flowing space, which intervenes in the space with an accurate L shape geometry, not only reshaping the function and movement line of the exhibition hall, but also amplifying the unique attributes of the site, allowing people to perceive the fluidity of time and space.
在设计语言方面,肃画建筑ADWANGStudio通过追溯该品牌的文化属性和产品特征(绿色科技),选择代表科技人工的材质:玻璃、金属;代表自然的材质:天然水磨石、绿色大理石进行创新组合,结合精妙的设计和精湛的工艺,将品牌文化通过整体的空间氛围、局部的节点设计进行综合呈现,以五个序列依次展开。
In terms of the design language of ADWANGStudio, by tracing the brands cultural attributes and product characteristics (green technology), it chooses materials that represent technology and artificial: glass and metal; It also selects materials representing nature: natural terrazzo and green marble for innovative combination, combined with exquisite design and exquisite craftsmanship, the brand culture is comprehensively presented through the overall space atmosphere and local node design, which is successively developed in five sequences.


▲展厅轴侧图 ©ADWANGStudio
进入: 绿石之门
ENTRANE: GreenstoneGate
入口处采用绿色大理石进行包裹和覆盖,形成一个绿色的门洞。对称的壁灯也会随着大门的开启而亮起,为来访者营造出一种“进入新场域“的仪式感和体验感。
Green marble is used to wrap and cover the entrance, forming a green doorway. Symmetrical wall lights will also light up with the opening of the door, creating a sense of ceremony and experience for visitors to enter the new field.


▲绿石门洞 ©ADWANGStudio


▲绿石门洞细节 ©ADWANGStudio


▲绿石门洞细节 ©ADWANGStudio


▲石材的流动肌理 ©ADWANGStudio
序列一: 主题橱窗
SEQUENCE
序列一是由金属饰面板组成的“主题橱窗”,开放的悬浮岛台,将原本只具有功能属性的储藏间改造为兼具展陈属性的橱窗与储藏间。通过每季策划展示不同的花艺装置,结合金属色的空间环境,以表达绿色科技的文化概念。
The first sequence is the theme window composed of metal decorative panels. Through the open floating island, the original storage room with only functional properties is transformed into a window and storage room with both display properties. It presents different floral installations through seasonal planning, and combined with the metallic space environment, it can express the cultural concept of green technology.


▲概念橱窗 ©ADWANGStudio


▲概念橱窗 ©ADWANGStudio


▲概念橱窗的入口 ©ADWANGStudio
序列二: 透明装置
SEQUENCE 2:
Transparent device
结合场地特征及业主需求,玻璃幕墙并未以格子间的方式进行展陈,而是进行艺术化的处理方式。以阵列的方式让具有透明属性的“墙”在某些视角呈现出彼此交叠的视觉画面,在不影响产品展示的同时,整体上构成一个装置艺术。
By combining the characteristics of the site and the needs of the owner, the glass curtain wall is not displayed in the way of cubicles, but is treated in an artistic way. In the way of array, the wall with transparent properties presents overlapping visual pictures in certain angles, which constitutes an installation art as a whole without affecting the display of products.


▲透明装置(门窗展示一区) ©ADWANGStudio
序列三: 隐匿装置
SEQUENCE
3: Concealed device
考虑到门窗产品的多样性与更新速度,并未将其展示在开放空间之中,而是隐匿于“L”形的墙体内,根据需求针对性抽拉展示。
Due to the diversity and update speed of the door and window products, they are not displayed in the open space, but hidden in the L-shaped wall, which is due to the targeted pull display according to demand.


▲隐匿装置(门窗展示二区) ©ADWANGStudio


▲隐匿装置(门窗展示二区)©ADWANGStudio


▲隐匿装置(门窗展示二区) ©ADWANGStudio
序列四: 技术呈现
SEQUENCE 4: Technical presentation
由于展厅面积有限,因此更多具有代表性的案例和超尺度的案例都以视频和图像的形式展示。为了更生动清晰的展示技术特点,该区域的空间设计提取幕墙中最重要的“玻璃”元素,将近500斤重的玻璃设计成展示台面,“悬置”于空间之中,为展示的相关案例提供产品节点的陈列。
The exhibition hall is limited in size, so more representative cases and over-the-scale cases are displayed in the form of videos and images. In order to display the technical characteristics more vividly and clearly, the space design of this area extracts the most important glass element in the curtain wall, and the glass weighing nearly 500 pounds is designed as a display table, which is suspended in the space, providing a display of product nodes for the relevant cases of display.


▲节点与工程案例展示区 ©ADWANGStudio


▲玻璃层板展台节点 ©ADWANGStudio


▲玻璃层板展台节点 ©ADWANGStudio
序列五: 静观闲坐
SEQUENCE 5
Lounge
根据来访客户和业主的洽谈需求,我们将景观面最好的区域留在了洽谈区。看云卷云舒,观光影日落。灵活上悬推拉的金属门在关闭时好似一幅装饰画,拉开后即是吧台功能。
Due to the negotiation needs of visiting customers and owners, we have left the area with the best view in the negotiation area. Watch clouds roll up and unfold, see shadows and sunsets. The flexible metal door is like a decorative painting when closed, which functions as a bar when opened.


▲洽谈区 ©ADWANGStudio


▲洽谈区水吧台 ©ADWANGStudio


▲洽谈区水吧台 ©ADWANGStudio


▲洽谈区水吧台(向上开启 ) ©ADWANGStudio
秉持着功能与装饰统一的理念,洽谈区的墙面内嵌着一幅立体装饰画,实际上是展厅窗户产品的色卡,为“L”形的素色墙体抹上一笔活泼的色彩。
Adhering to the concept of unified function and decoration, the wall of the negotiation area is embedded with a three-dimensional decorative painting, which is actually the color card of thewindow products of the exhibition hall, and puts a lively color on the plain wall of the L type.


▲产品色卡装置 ©ADWANGStudio


▲产品色卡装置 ©ADWANGStudio


▲L形水磨石墙体细节1 ©ADWANGStudio


▲L形水磨石墙体细节2 ©ADWANGStudio


▲L形水磨石墙体细节3 ©ADWANGStudio


▲墙面层次细节 ©ADWANGStudio


▲墙面层次细节 ©ADWANGStudio


▲墙门一体细节 ©ADWANGStudio


▲墙门一体细节 ©ADWANGStudio
日落之时,时间将以可见的形态在这个展厅中漫步,或以金属饰面为媒介,又或以门窗装置为媒介,让来访者在这里感知到空间与时间的流动。
At sunset, time will walk through this exhibition hall in a visible form, either through metal finishes, or through window and door installations, which allows visitors to perceive the flow of space and time here.


▲夕阳透过窗户与空间互动 ©ADWANGStudio


▲金属墙面与夕阳互动 ©ADWANGStudio


▲玻璃装置与夕阳互动 ©ADWANGStudio
项目地点:中国上海
项目类型:商业展厅
面积:200㎡
材料:大理石,水磨石,玻璃,金属,涂料
竣工日期:2023年
空间设计:肃画建筑ADWANGStudio
灯光设计:肃画建筑ADWANGStudio
主持建筑师:肃画
设计团队:张丹莉
网站:www.adwangstudio.com
联系:info@adwangstudio.com
空间摄影:肃画,张丹莉
施工单位:浙江华典装饰工程有限公司































