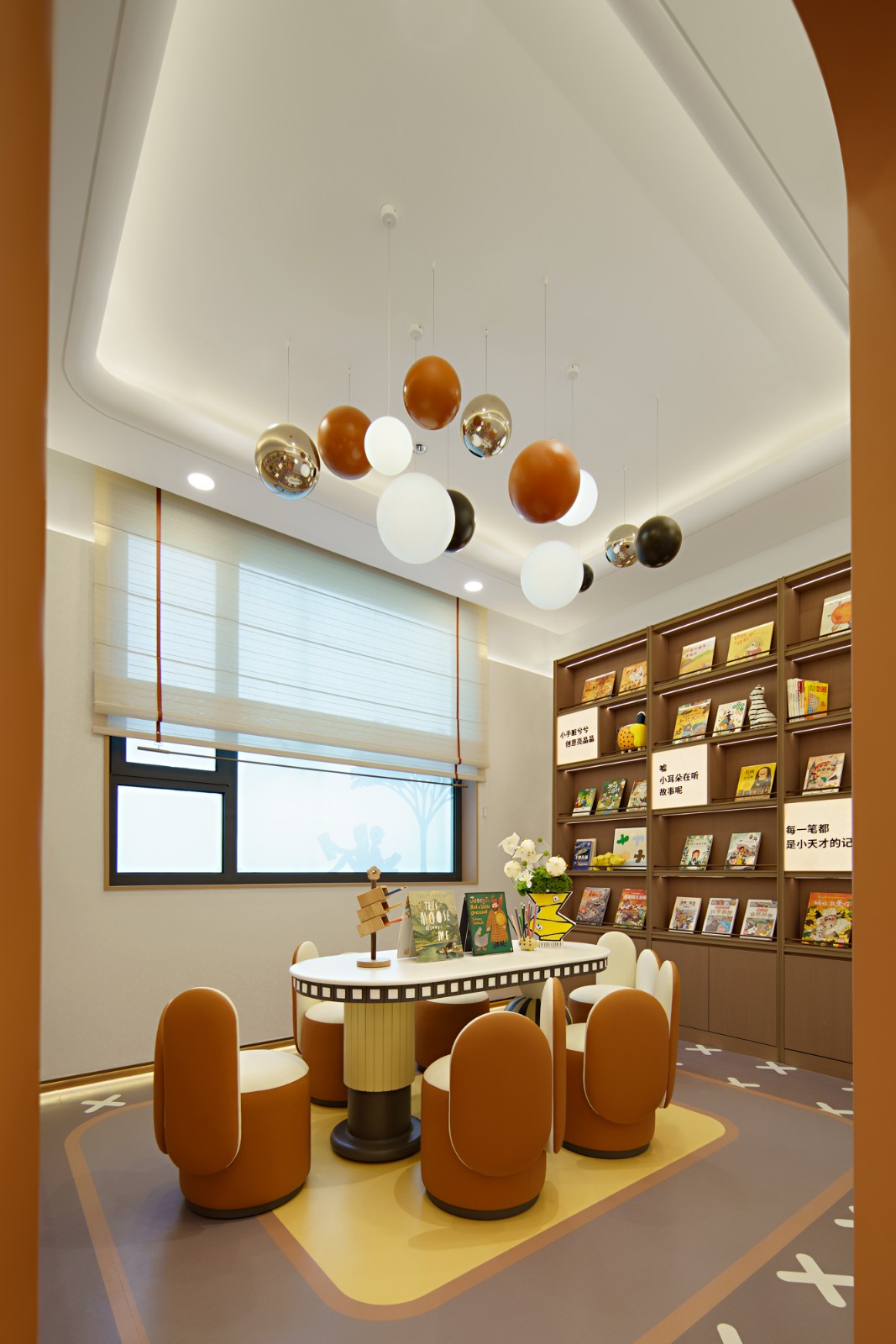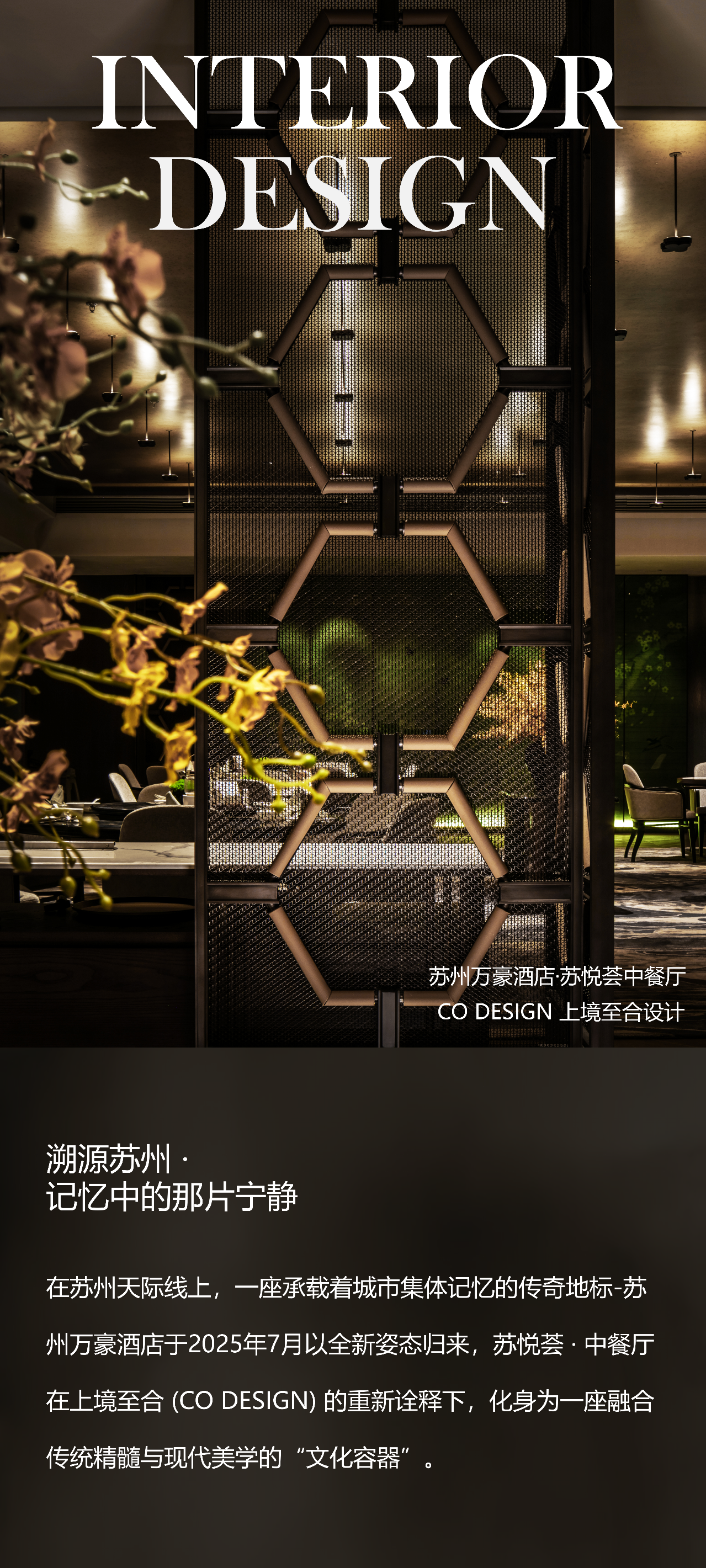陶忆:德州崇德府 无极微光,顶峰之境 首
2023-11-22 21:17
品味生活的真谛不仅在于物质享受,更在于居住环境的设计与品味。”
德州市德城区大学路与东地路交汇处,作为崇德序列全新迭代作品,全铝板立面级的270度宽境视野
造出封面级无界天幕,展开了德州面向未来的新居住面貌。
忆创空间陶忆为其打造尊严与奢华交融的内部空间,孕微光于无限之境,以优雅、当代,以对生活真谛的执着,再塑生活。
At the intersection of University Road and Dongdi Road in Decheng District, Texas City, emerges a new chapter in the Chongde series. A masterpiece of innovation, this structure boasts a facade of full aluminum panels, offering a panoramic 270-degree view that unfolds into a boundless celestial canopy. This represents the forward-facing residential essence of Texas, where the intersection of Dacheng and Dongdi embraces a future-oriented dwelling identity.
In collaboration with Yichuang Space, the interior is meticulously crafted by Tao Yi, blending dignity and luxury within. The space cradles subtle light in boundless realms, reshaping life with an elegant and contemporary touch. Through a devoted pursuit of lifes true essence, it is a renaissance of living, where memories meet innovation, and luxury converges with grace.
在600平米的售楼处空间内,一种前沿生活方式被浓缩于紧凑的空间场域内,设计以其行云流水和兼容并蓄让一座高品质、值得向往的生活社区闪耀着现代的微光。
Within the confines of a 600-square-meter sales gallery, a cutting-edge lifestyle is distilled into a compact spatial realm. The design, like a seamless dance of clouds and water, embodies fluidity and inclusivity, allowing a high-quality and aspirational living community to shimmer with the modern glow of contemporary living.
从前厅绕行沙盘区后进入敞开的综合洽谈休闲区,最后由此快速返回,形成一条不重复的高效环形动线,其简洁的现代性将室内无穷丰富的细部贯通,令步入者在最短的时间里沉浸其中,设计将客户的产品策略和消费逻辑先行为客户带来超越所见的价值。
From the foyer, meander through the sand table area into the open, multifunctional discussion and leisure zone. Finally, swiftly return through this space, creating an uninterrupted and efficient circular flow. The sleek modernity of the design seamlessly connects the intricacies of the interior, immersing visitors in the richness of details in the shortest possible time. The design not only embodies the clients product strategy and consumer logic but also brings forth a value that transcends mere observation.
由前厅进入,绕行接待区,沙盘区端明简洁,环形灯向下笼罩城市方舟,立面肌理与石材纹理为简洁注入细腻,奢华感与艺术氛围的交融由此可见。
The design interweaves the unpredictable future into a limited space, crafting a romantic reverie about the universe and boundless possibilities. Simultaneously, the designer has, within the constraints of cost control, achieved high-quality spatial outcomes for the client. Simple materials are endowed with a sense of the future and practical meaning through structural interpretation and artistic expression, thus creating exceptional spatial value.
转入开放式综合洽谈区,高挑的屋面与整面条型窗将室外纳入。沉入深棕色的水吧区将一块西方古典主义的拼图嵌入东方当代生活,另一面则是与自然相融,松弛、优雅、璀璨的现代生活,悠长时间线上的两点碰撞出超越时间性的精神体验。
Step into the open, all-encompassing discussion area, where the lofty roof and elongated strip windows seamlessly incorporate the outdoors. The deep brown water bar area immerses a piece of Western classicism into contemporary Eastern living. On the other side, a fusion with nature unfolds—a modern life that is relaxed, graceful, and radiant. The collision of these two points on the extended timeline creates a spiritual experience that transcends the constraints of time.
设计创建的场景使可视化的叙事生活在居住者和观看者心中留下情感印记,人与居住空间的对话徐徐展开。
The scenes crafted by the design evoke a visual narrative that leaves emotional imprints in the hearts of residents and observers alike, unfolding a gentle dialogue between individuals and their living spaces.
巨幅艺术装置结合灯光营造出城市与土地的抽象概念,柔和的结构线角又因为粗犷的材料肌理而平添无华质朴,细腻的面料与金属的光泽感彼此辉映,色彩则取法自然,与居住空间一体两面——出则繁盛丰盈,入则隐匿自在;千变万化、长住长新,都市生活与精神共栖。
The monumental art installation, combined with lighting, crafts an abstract concept of city and land. The gentle lines of the structure, enhanced by the rugged texture of the materials, exude a simple yet unassuming elegance. Delicate fabrics and the sheen of metal complement each other, drawing inspiration from nature in their color palette. Integrated seamlessly with living spaces, it unfolds a dual perspective—outward, a flourishing abundance; inward, a serene retreat. Ever-changing, ever-renewing, it embodies a coexistence of urban life and spirit.
在对生活方式的构建和畅想中,空间的意义不断被重提。在有限的时间内,设计师整合资源,克服工艺落地与原空间局限性等多种因素,高品质完成超出甲方和消费者预期的空间。
不囿于时间、场景或某种风格使崇德府拥有无限的可生长性,而这种可生长性赋能城市和时代,激发人们对生活的热忱,不断地以全身心投入其中,一座城市便能永远激昂、创造不凡。
In the construction and envisioning of lifestyles, the significance of space is continuously revisited. Within a limited timeframe, designers integrate resources, overcoming challenges such as the implementation of craftsmanship and the constraints of the original space, to deliver spaces that exceed the expectations of both the client and the consumer in terms of quality.
Unbounded by time, scenes, or a particular style, Chongde Mansion possesses limitless growth potential. This inherent ability to evolve empowers the city and the era, igniting peoples passion for life. As individuals immerse themselves wholeheartedly, a city can remain eternally vibrant, consistently creating the extraordinary.
Project Owner: Shandong Chongde Real Estate
Project Location: Shandong, China
Project Area: 300 square meters
Design Agency: YICREAT SPACE (Beijing) Design Consultancy Co., Ltd.
Creative Director: Tao Yi
Project Photography: Wang Hui
Copywriting and Planning: NARJEELING
Project Planning: Le Brand Strategy Agency
组织内分为三大中心:工作环境中心(活化商业机能),生活风格中心(增进生活乐趣),社区营造中心(创造区域凝聚力)
我们以原创设计为核心,以策划设计与顶尖顾问作为公司赢得市场的根本,通过创建高效率和可持续发展的空间来帮助我们的客户推动创新,让人们在其中能自由生活、学习、工作和娱乐。我们能把抽象的理念,理想的愿景,付诸于实践,改善人在建筑环境的体验。
采集分享
 举报
举报
别默默的看了,快登录帮我评论一下吧!:)
注册
登录
更多评论
相关文章
-

描边风设计中,最容易犯的8种问题分析
2018年走过了四分之一,LOGO设计趋势也清晰了LOGO设计
-

描边风设计中,最容易犯的8种问题分析
2018年走过了四分之一,LOGO设计趋势也清晰了LOGO设计
-

描边风设计中,最容易犯的8种问题分析
2018年走过了四分之一,LOGO设计趋势也清晰了LOGO设计













































































