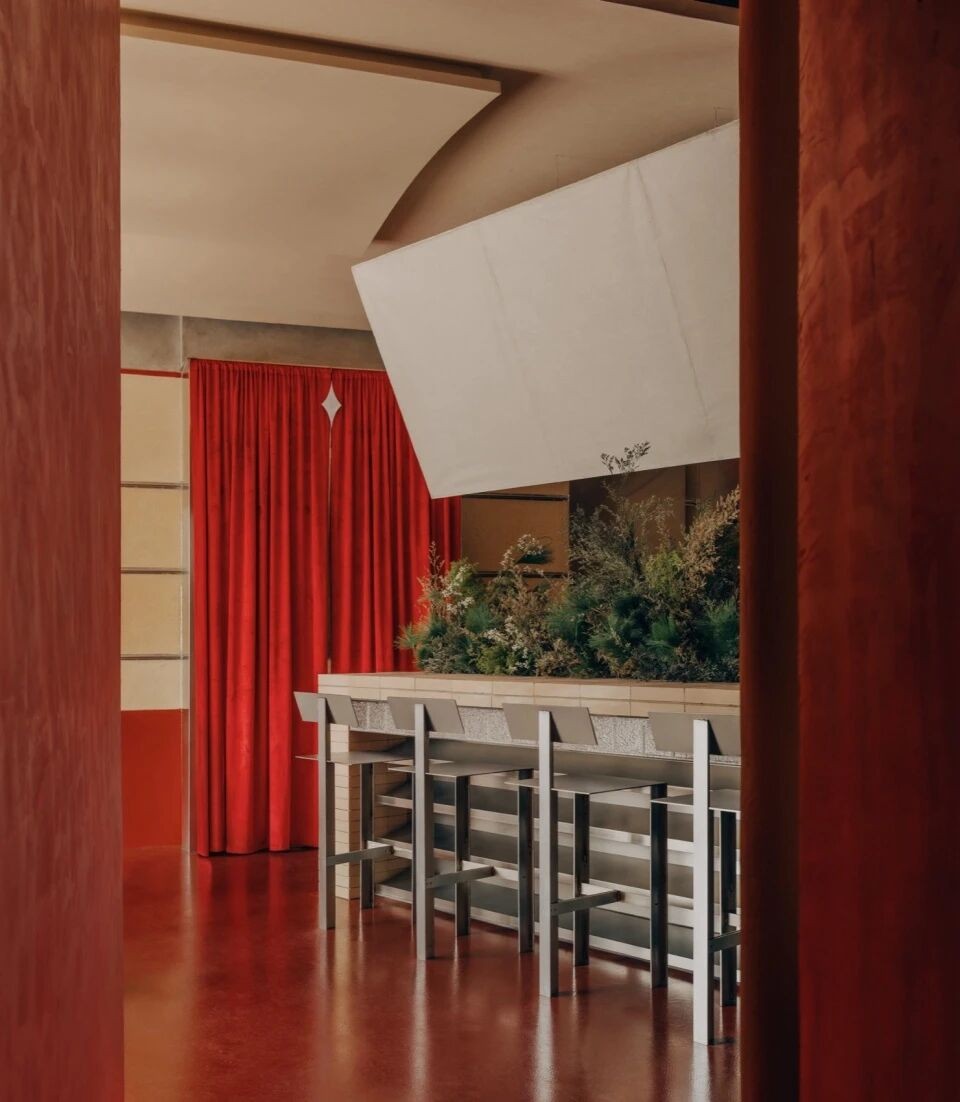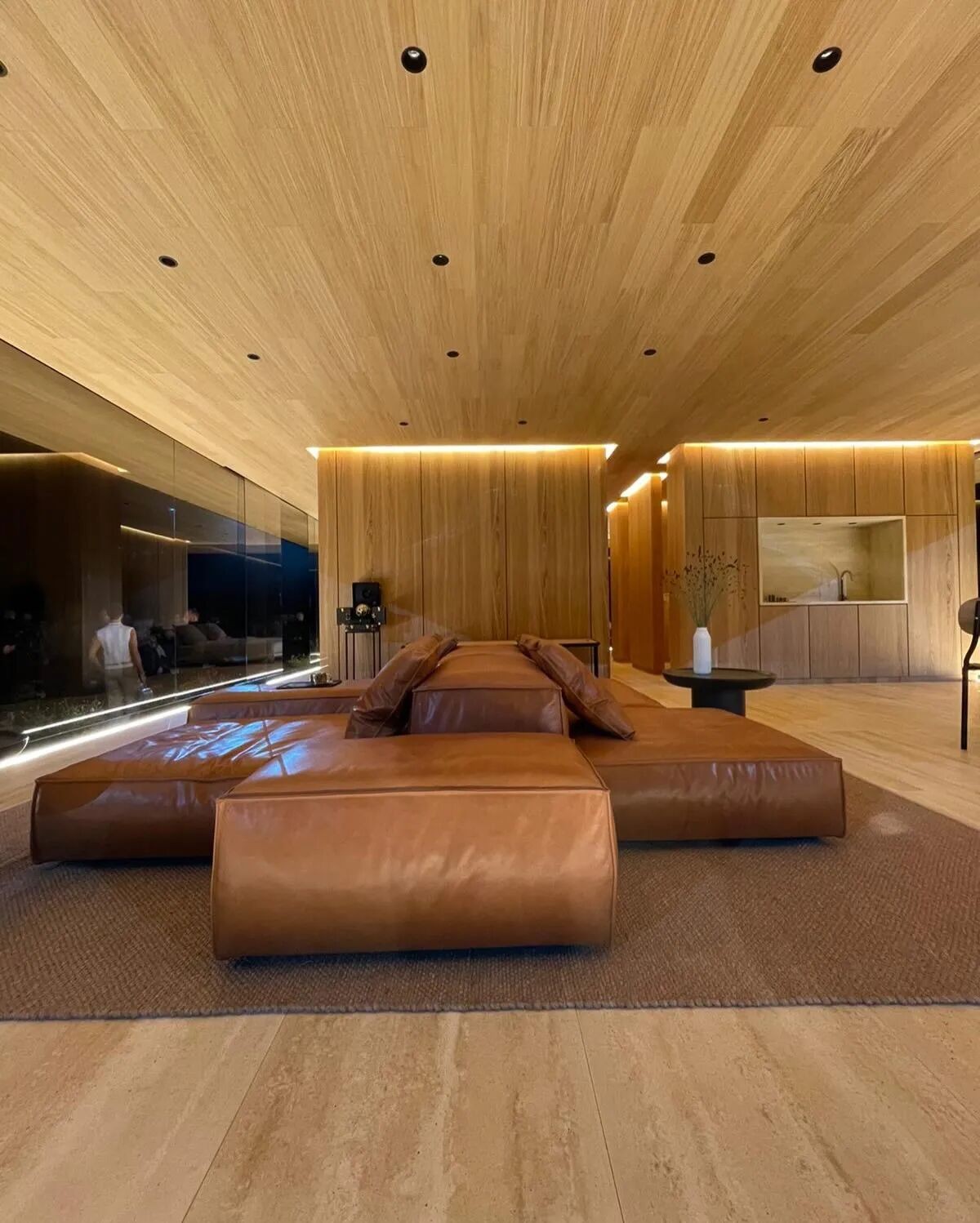新作 丨翁燕燕 - 徐华佳 重构家的语言,悉归生活本质 首
2023-11-20 21:25
“空间的一半依赖于设计
另一半则源自于存在与精神”
“Half of space depends on design the other half is derived from presence and spirit.”
——安藤忠雄(Tadao Ando)
设计构思
Design Concept
本案作为精装房改造项目,原空间风格融极简和奢华为一体,希望为精英人群描摹奢侈的生活样貌.但对90后一代业主来说,他们喜欢更加简单,自然,舒适的空间,家不该被标签化,随性自由,不刻意不繁复。
This case is a renovation project for a hardcover house. The original space style combines minimalism and luxury, hoping to depict the luxurious lifestyle of the elite. However, for the post-90s generation of homeowners, they prefer simpler, more natural, and more comfortable spaces. Homes should not be labeled, free to indulge, and not deliberately complicated.
前期原始
Early Primitive










01
客 厅
































在这个家中,曲线的艺术被运用,白色随着柔和的线条在家中灵活蔓延,形与色,亦步亦趋.推开家门的刹那,人就会柔软下来.
In this home, the art of curves is used, and white spreads flexibly with soft lines in the home, and form and color follow each other. Open the door of the moment, people will be soft.
02
玄关
HALLWAY




营造家宅空间,不是堆砌或者标新立异,是回归居住者的生活,在物质之外沉淀出精神的喜好,灵魂的趣味.空间因人而内敛安静起来,就会拥有一种魔力,吸引人回到家中,真正热爱的东西也将长久陪伴。
To create a home space is not to pile up or be unconventional, but to return to the life of the occupants, and to precipitate spiritual preferences and soul interests outside the material. When the space is closed and quiet because of people, it will have a magic, attracting people to come back home, and the things that are truly loved will be with you for a long time.
03
餐 厅
THREE
. DINGING ROOM










部分空间采用深色系的家具,穿插着多彩的丰满座椅,白色依旧永恒,包裹着不断跳色的家,理想化的色彩,在空间中四散
Part of the space uses dark furniture, interspersed with colorful and plump seats, white is still eternal, wrapped in the continuous color of the home, idealized color, scattered in the space
04
主 卧
FOUR
. MASTER BEDROOM










主卧套房有近50多平米,配有独立卫生间.衣帽间.书房。适当的留白,给居住者更多的余地,让空间与人自由对话,让美感生发。
The master suite is more than 50 square meters and has its own bathroom. Cloakroom. Study. Appropriate white space, give more room to the occupants, let the space and people freely dialogue, let the beauty of the growth.
05
女儿房
DAUGHTERS ROOM






成长环境是对小孩非常重要的,童趣的家具,曲线带来的慵懒自由,多彩的碰撞,让孩童可以在空间愉悦健康的成长
The growth environment is very important for children, childrens fun furniture, lazy freedom brought by curves, colorful collision, so that children can grow happily and healthily in the space
06
多功能室


单椅、边几、小桌自由陈设,以灵活便于移动的方式去迎合多元化的生活需求。一起玩游戏、拼乐高的时候,可跟随当时的心境随意组合,让居者感知支配空间的愉悦。
Single chair, side table and small table are freely displayed to meet the diversified needs of life in a flexible and easy to move way. When playing games and fighting LEGO together, you can follow the mood of the time to combine freely, so that the residents feel the pleasure of dominating the space.
柔和的羊羔绒搭配圆润饱满的形态,恰到好处的尺度拿捏,注重生活本身的舒适感受。毛绒质感放松身心,感受随性、慵懒。
Soft lamb wool with a round and full form, just the right scale, pay attention to the comfort of life itself. Plush texture relax body and mind, feel casual, lazy.
FLOOR PLAN


平面方案 / DESIGN FLAT PLAN
INFO
项目坐标:慈溪市慈澜府
项目类型:精装房改造
项目面积:237㎡
室内设计:ING DESIGN 正在设计
软装设计:意想家软装设计
室内设计师:翁燕燕
软装设计师:徐华佳
AGENCY FOUNDER


翁燕燕
室内设计师


徐华佳
软装设计师
设计理念:
软装,不是一件家具一幅画,而是一个家的气质。
软装资讯与设计面向开放商及私人客户,针对样板房,售楼处,酒店,会所,别墅精品公寓等,提供软装设计及顶级定制服务。全球家居采购依托强大的家居用品及艺术品采购渠道及网络,在世界范围内搭建顶级家居品牌的整合平台。
整体落地与实现在向客户提供我们的软装设计和家居采购的同时,还包括提供整体布置落地的一站式服务,真正为客户做到量身定制属于自己的私人生活空间
图片版权 Copyright :意想家软装































