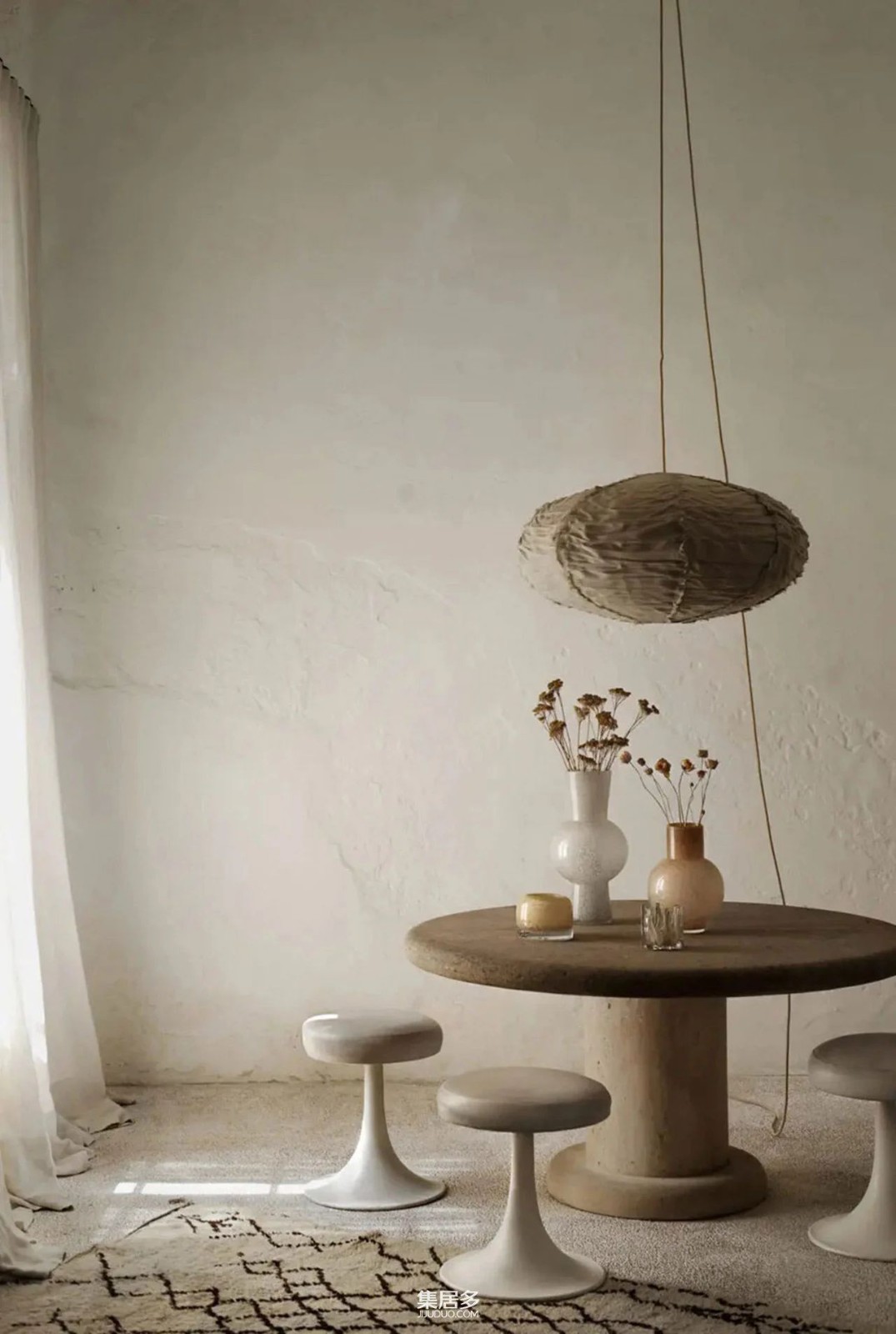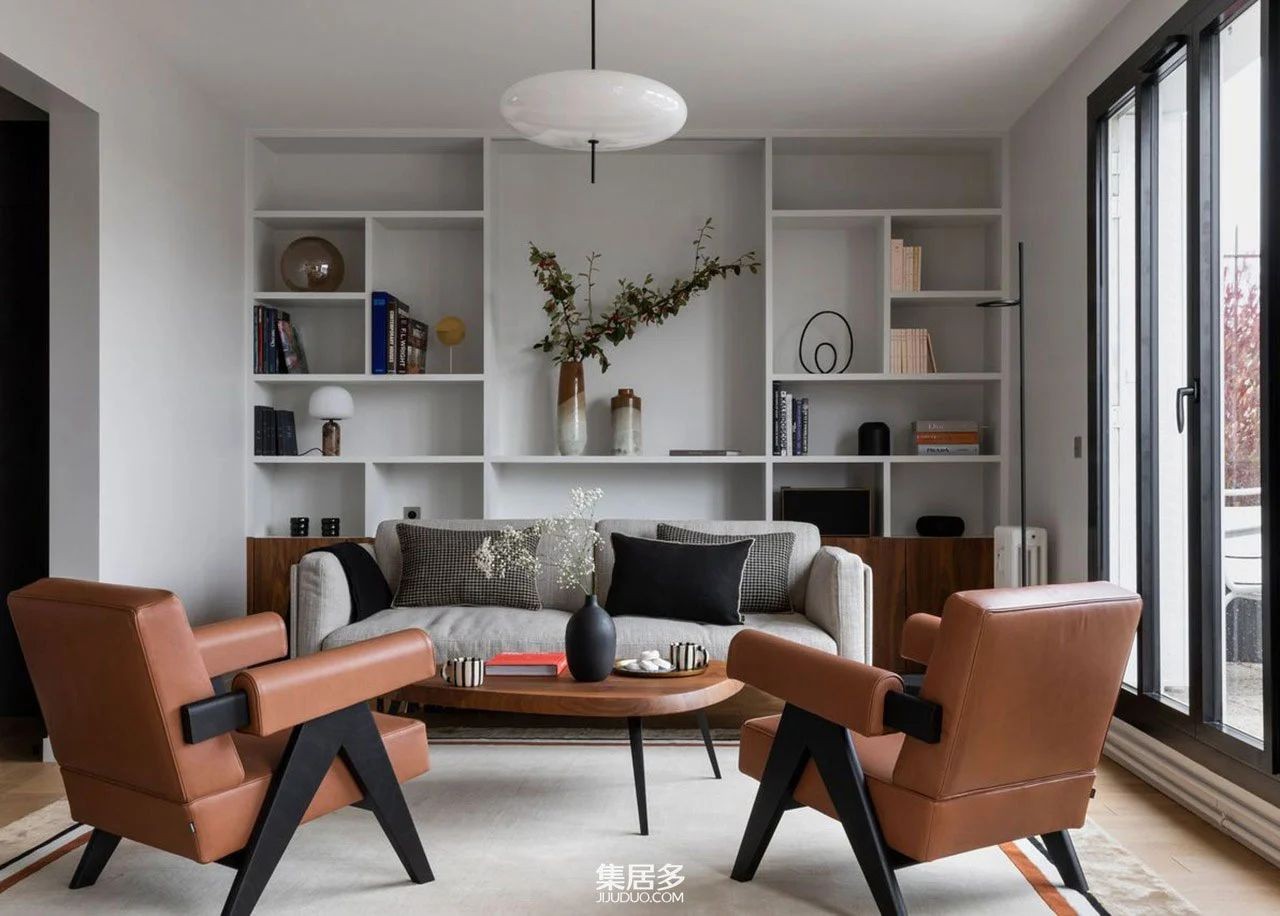AKB丨简约气质的空间诗意 首
2023-11-20 11:52


AKB
Atelier Kastelic Buffey成立于2004年,是Robert Kastelic和Kelly Buffey的多伦多建筑工作室,他们致力于建筑的实践和艺术。在AKB的设计过程中,追求捕捉空间的诗意和不可言喻的品质,优先考虑视野的清晰度,对细节的关注,以及对概念意图的严格承诺。
Founded in 2004, Atelier Kastelic Buffey is the Toronto-based architecture studio of Robert Kastelic and Kelly Buffey, architects dedicated to the practice and art of building. The quest to capture the poetic and ineffable qualities of space manifests in AKB’s design process, which prioritizes a clarity of vision, attention to detail, and a rigorous commitment to conceptual intent.
Muskoka Cottage






Akb建筑事务所设计了Muskoka小屋,这是一座多代家庭小屋,覆盖着粗锯雪松板和西部红雪松,与安大略省北部的风吹树木和前寒武纪基岩融为一体。
Akb Architects presents Muskoka Cottage, a multi-generational family cottage clad in rough-sawn cedar boards and western red cedar shakes to merge with the northern Ontario terrain of windswept trees and pre-Cambrian bedrock.






7500平方英尺的住宅由三个相互连接的体量组成,形成了舒适的内部空间和开放的房间,可以欣赏到淡水湖的壮观景色。其简单的体量形状具有明显的现代感,并嵌入了乡土特色,赋予房屋林中小屋的吸引力,包括带有明显烟囱的山墙屋顶线,以及大量自然老化的木材。
The 7,500-square-foot residence comprises three interconnected volumes, forming an interior of cozy spaces and open rooms with spectacular views of a freshwater lake. Its simple, volumetric shapes are distinctly contemporary, and are embedded with vernacular features that give the house its cabin-in-the-woods appeal, including gabled rooflines with pronounced chimney stacks, and an abundance of naturally aged wood.








客户要求一个全年的度假胜地,作为一个邀请客人的目的地,同时也为他们的五口之家提供舒适。为了满足这些要求,Akb将每个体量嵌套在现有地形的上方和内部,尽量减少对环境的破坏。
The client requested a year-round retreat that would serve as an inviting destination to entertain guests, while also being comfortable for their family of five.To accommodate those requests, Akb nested each volume above and within the existing topography with minimal environmental disruption.




多间卧室和套间浴室与公共空间分开,位于房子的中心,其他一切都被吸引在这里。单个屋顶平面位于大型开放式起居和用餐区之上,该区域由手工拉丝的欧洲橡木板包裹的拱形天花板构成。
Multiple bedrooms and ensuite bathrooms are set apart from the communal spaces, located at the heart of the house and where everything else gravitates.A single roof plane resides over a large open-concept living and dining area framed by a vaulted ceiling encased in hand-brushed European oak boards.






Alta Chalet




Alta Chalet设计为一个五口之家的全年周末度假胜地,包括3000平方英尺的有效规划的生活空间,分布在两层。小木屋位于一个私人滑雪俱乐部发展的死胡同的尽头,优化了蓝山提供的风景和娱乐机会,蓝山是位于多伦多西北两小时车程的格雷县的一个小镇。
Alta Chalet is designed as a year-round weekend retreat for a family of five, comprising 3,000 square feet of efficiently planned living space spread over two storeys. Located near the end of a cul-de-sac in a private ski club development, the chalet optimizes the scenic and recreational opportunities afforded by the Blue Mountains, a town in Grey County located two hours northwest of Toronto.




坐落在受保护的峡谷和尼亚加拉悬崖之间,场地的特点是大量的落叶和针叶树,在夏天,这些树木提供了受欢迎的阴凉和隐私。
Tucked between a protected ravine and the Niagara Escarpment, the site is characterized by an abundance of deciduous and coniferous trees which, in summer, offer welcome shade and privacy.








该项目成功地融入了周围的环境,尊重了邻近房屋的规模,同时提供了对传统滑雪小屋的独特诠释。与繁琐的天窗和深檐的典型和预期的建筑词汇相反,Alta Chalet传达了当代设计的精神和源自当地传统谷仓的优雅细节。其标志性的存在——由简约的黑白配色方案和紧凑、干净的山墙屋顶边缘定义——补充了其空间和经济效率的智慧。
Successfully integrating into its context, the project responds deferentially to the scale of the neighbouring houses while offering a distinct interpretation of a conventional ski chalet. In contrast to a typical and expected architectural vocabulary of fussy dormers and deep eaves, Alta Chalet communicates an ethos of contemporary design and elegant detailing that derives from the local vernacular tradition of the barn. Its iconic presence – defined by a reductive black-and-white colour scheme and a tight, clean, gabled roof edge – complements the intelligence of its spatial and economic efficiency.








项目的倒置导致公共空间占据了顶层,以方便欣赏周围滑雪山的远景。在这里,一家人聚集在开放式厨房、餐厅和起居区;一个私人书房可以通往一个朝南的大型室外平台。
The inversion of program results in the public spaces occupying the top floor to facilitate appreciation of long vistas to the surrounding ski hills. Here, the family congregates in the open-concept kitchen, dining and living areas; a private den with access to a large south-facing outdoor deck completes the arrangement.








图片版权 Copyright :AKB































