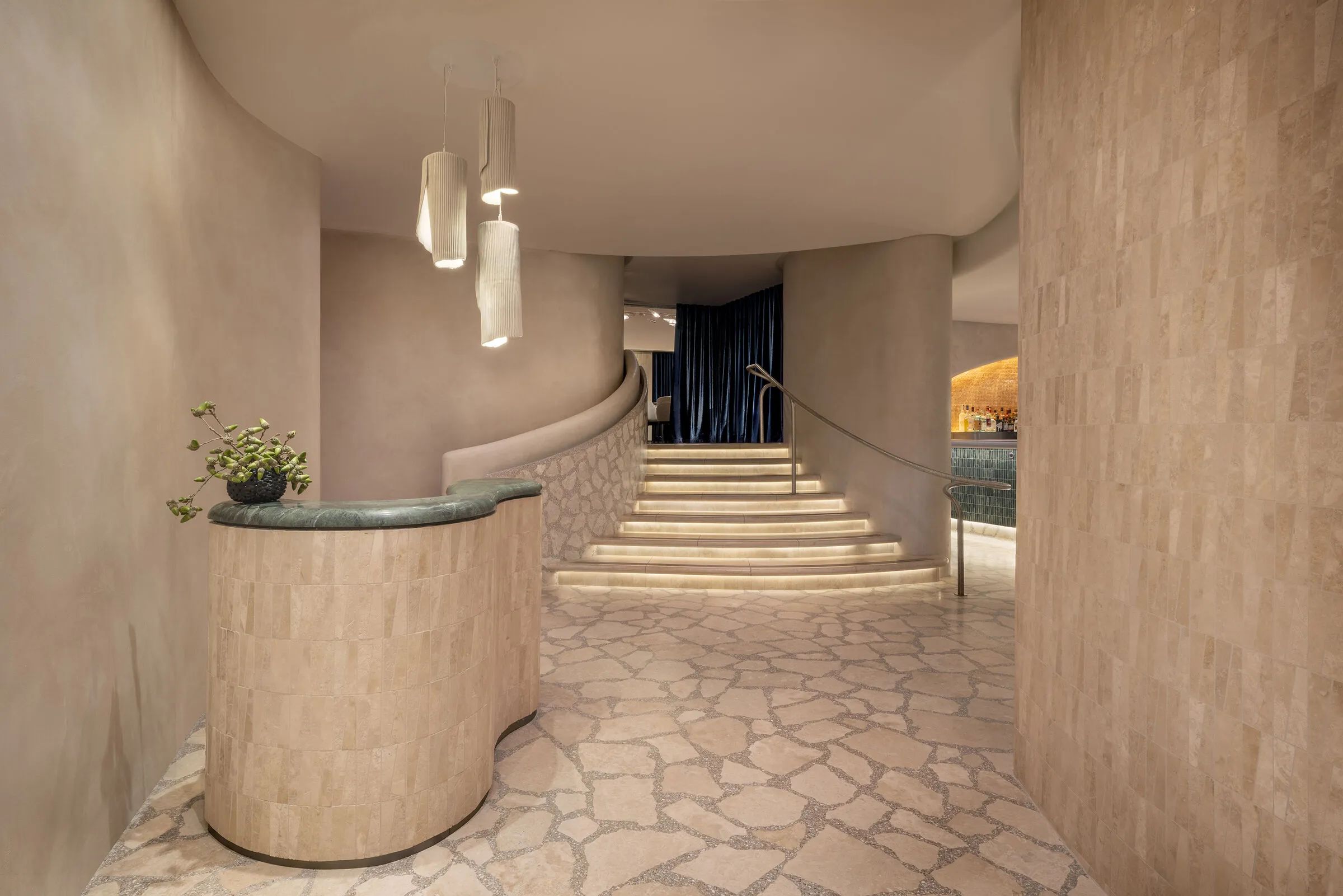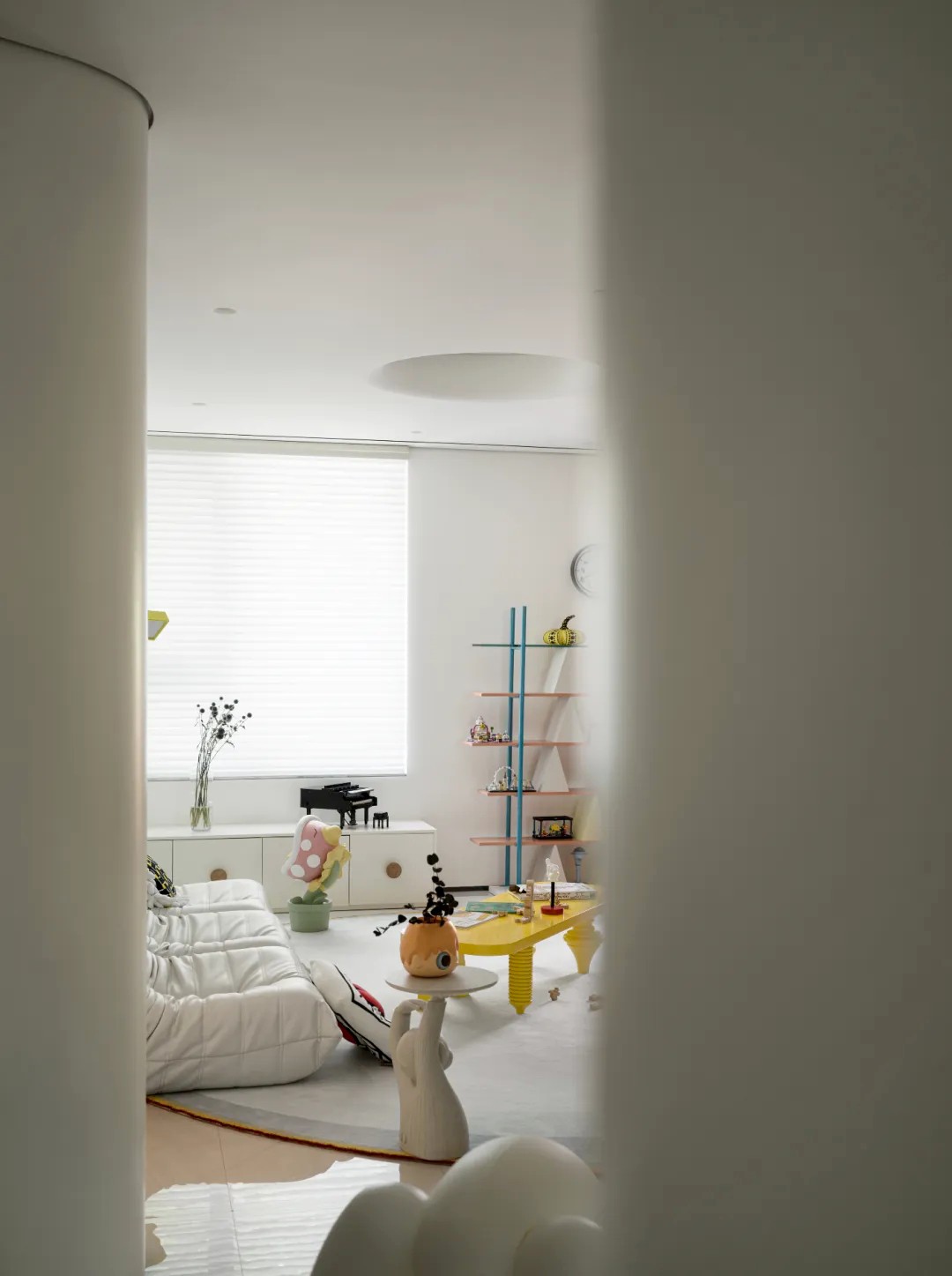KEMA studio丨自然光线,天窗的魅力 首
2023-11-19 10:55


KEMA studio
KEMA工作室是两位建筑师的合作项目。在葡萄牙建筑事务所积累了多年的经验后,他们萌生了创建自己的工作室的想法,以创新和创造力为基础,并特别关注细节。
KEMA studio is a collaboration of two architects. After years of experience gained in portuguese architectural offices, there emerged an idea to create their very own studio, based on innovation and creativity, and giving special attention to detail.




该项目的主要目标是对前两个社交层进行空间重组,以创造一个更开放和功能更强的空间,并更好地组织通道,尽可能少地干预建筑的现有结构。
The main objective of this project was the spatial reorganization of the first two social floors in order to create a more open and functional space and better organized accesses, with as little intervention as possible in the existing structure of the building.




为了促进光线和流通的进入,并增强两个地面层的透明度,我们决定通过部分拆除来创建新的视觉轴——一个在一楼,由南北入口决定,另一个在一楼,由正式的入口大厅和客厅决定。
To facilitate the entrance of light and circulation and to enhance the transparency of the two ground levels, we decided to create, through partial demolitions, new visual axes -- one on the ground floor, determined by the south and north entrances, and the other on the 1st floor, determined by the formal entrance hall and the living room.






为了促进两层楼之间的流动,并缓解与外部的联系,我们在这两个轴线的交叉处引入了新的楼梯核心,创造了清晰和功能性的垂直和水平交流。
To facilitate the flow between the two floors and ease the connection with the exterior, we introduced the new core of the staircase at the intersection of these two axes, creating clear and functional vertical and horizontal communication.












这个项目的基本点是使自然光穿透整个房子的内部。因此,新的楼梯由两个体量组成——一个沉重的底座,覆盖着木材,一个透明的悬挂部分,允许光线进入一楼,由于天花板很低,过去只能接收到非常少量的自然光。
The fundamental point of this project was to enable the penetration by natural light throughout all the interior of the house. Thus, the new staircase was composed of two volumes - a heavy base, covered in wood, and a transparent suspended part, which allowed the entrance of the light to the ground floor, which, due to the very low ceiling, used to receive a very small amount of natural light.












在室内,我们主要使用非常浅的颜色,这些颜色反射光线,并通过阴影的发挥,强调装饰墙和天花板框架的形状,融入重新诠释老别墅氛围的概念。
In the interiors we used mainly very light colors, which reflect light and which, through a play of shadows, accentuate the shape of decorative wall and ceiling frames, integrating into the concept of reinterpretation of the atmosphere of the old villa.




为了赋予空间自己的身份,我们在整个项目中引入了一些独特的当代元素。厨房岛是由花岗岩覆盖的体量,在粗糙的混凝土柱表面滑动。
To give the space its own identity we introduced some unique contemporary elements throughout the whole project. The kitchen island was made as a volume covered in granite stone that slides over the surface of the rough-finished concrete pillar.












图片版权 Copyright :KEMA studio































