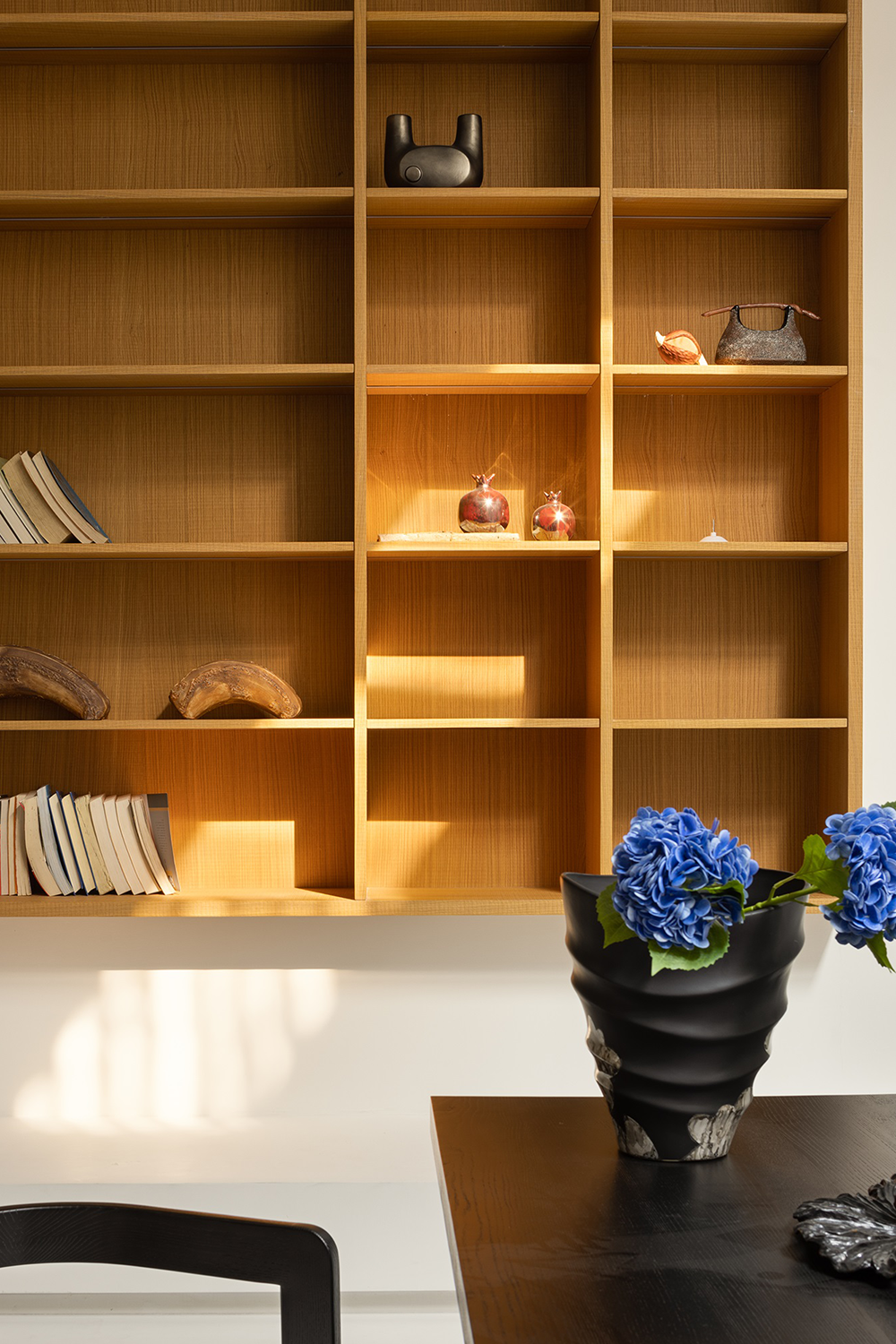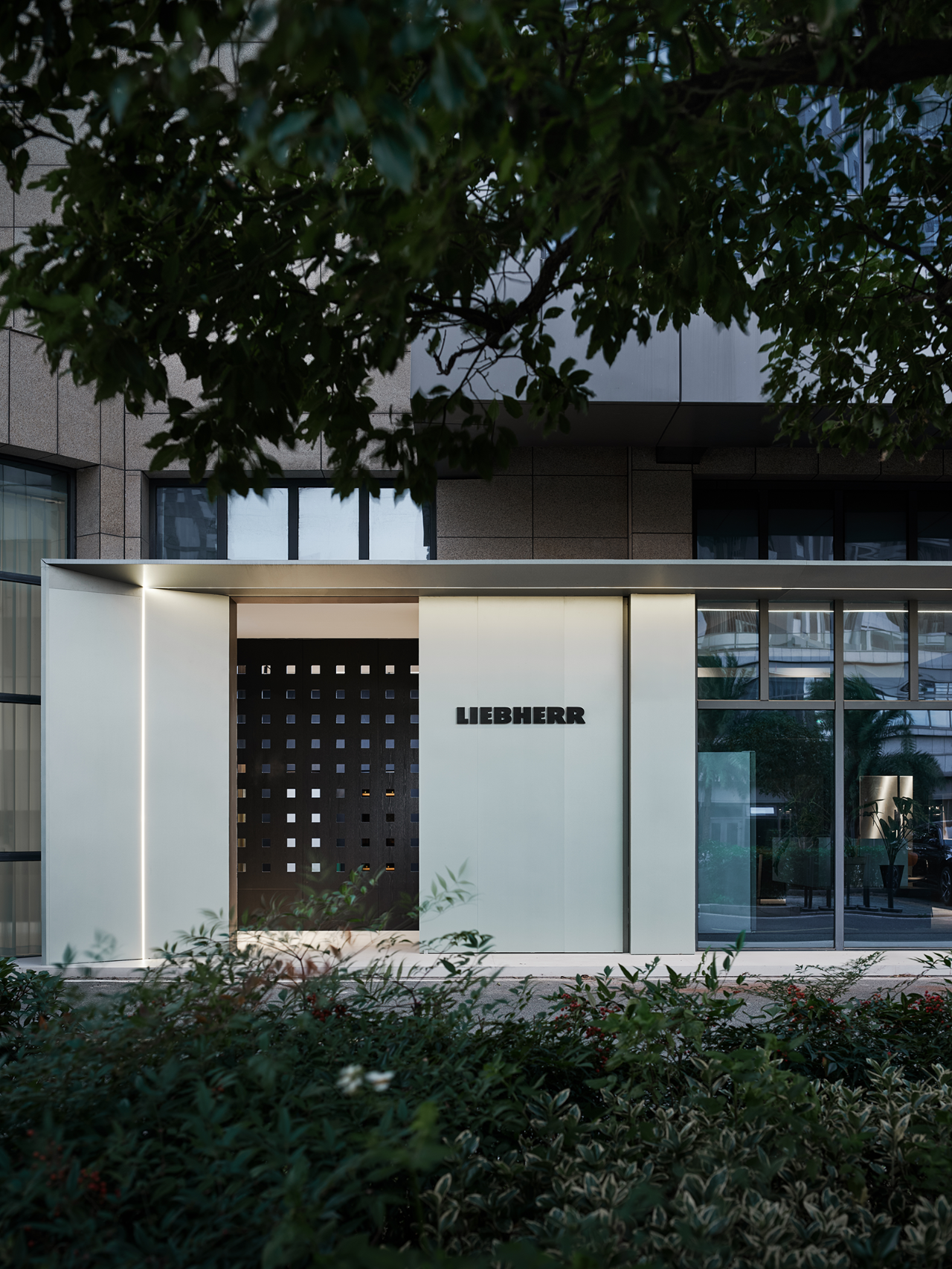CAZA 丨德拉萨尔大学内的教堂 首
2023-11-17 20:59
CAZA完成了Santuario de La S
alle,这是一个全新的、包容性的宗教空间,这座教堂融入了工作室为菲律宾比纳市德拉萨尔大学创建的更大校园总体规划中。
PHILIPPINES—CAZA completes Santuario de La Salle, a new, inclusive religious space nestled within a larger campus masterplan the studio also created for De La Salle University in Biñan City.




Santuario de La Salle不同于传统的教堂形式和空间秩序,CAZA构想将其构建为几个体量的联合,形成一种焕然一新、出人意料的形态。不同形状的聚集创造了一种超越部分之和的空间体验,犹如个体共同努力,共同信仰和使命而形成的社区。
A departure from the traditional form and spatial order of a church, CAZA conceived Santuario de La Salle as a union of several volumes to create a form that is refreshingly new and unexpected. An aggregation of different shapes offers a spatial experience that is more than the sum of its parts, much like individuals coming together to create a community bound by faith and common mission.








Santuario de La Salle由一系列圆形体量组成。
从外部看,建筑物呈非定形和神秘的外观,形状光滑而宽松。
由垂直条板组成的外表皮分解了建筑物的庞大体量,赋予了立面处理轻盈感和通透性。
为强调与周围树木繁茂的景观的联系,外观采用了原始未完成的材料。
随着进入空间,材料性质发生变化,过渡到软木和黄铜。
The furnishing with its plastic, abstract and non-standard forms has been carefully selected to create the overall feeling of being into an art gallery.
















这种有韵律的外表皮充当了一个半户外空间,帮助信徒从熙熙攘攘的大学环境过渡到安静、神圣的区域。
圆形房间在多孔走廊区域内链接在一起,创造出各种空间限制和正式程度的礼拜功能。
柱子的摆放和宽度是建筑对自我发现的身体在空间中行走的表现。
教堂的设计是将个体带入一个更大、更紧密连接的群体中,其空间之旅在物理形式上体现了作为个体参与信仰社区的思想。
This rhythmic outer skin functions as a semi-outdoor space that helps transition worshipers from the bustling university environment into quiet, sacred areas. Circular rooms link together within a porous ambulatory area, creating pockets for liturgical functions that vary in spatial constraints and degrees of formality. The placement of columns and their width are architectural representations of self-discovering bodies walking through space. The chapel is designed to take individuals and make them part of a larger, connected group, its spatial journey giving physical form to the idea of participating in a community of faith as an individual.








十四扇独立的门是对个体在这个世界上失去和找到自己的提醒,引导信徒进入一个双层中央核心。
这个鼓状的会众空间有一个类似行星和月亮轨道的天花板,进一步强调了个体、神圣氛围和自然之间的联系。
照明设计几乎是星光般的,吊灯无重量地悬挂在天花板上,像光的小点一样。
一个长长的明亮的天窗,像星光一样,唤起了在教堂设计历史上仰望光明的体验。
这个空间意味着我们都是宇宙中难以理解的广阔宇宙中的天体。
Fourteen separate doors, a reminder of mortal individuals losing and finding themselves in this world on their singular journey towards enlightenment, lead worshippers to a double-height central core. This drum-like congregation space has a celestial tilted ceiling with an arc similar to the orbit of planets and the moon, further emphasizing the connection between the individual, the sacred atmosphere, and nature. The lighting is designed to be almost star-like, with pendants hanging weightlessly from the ceiling like little dots of light. A long clearstory window, like the light of a star, evokes the experience of looking up at the light in the history of church design. This space signifies that we are all celestial beings in an incomprehensibly vast universe.










在熙熙攘攘的大学校园里,Santuario de La Salle让人们与个人的信仰、宗教社区以及自然本身建立联系。
它将文化和生态编织在一起,为会众提供了一种不同的精神包容的理念。
In a bustling university campus, Santuario de La Salle allows people to connect with their personal faith, their religious community, and with nature itself. It weaves together culture and ecology, offering congregants a different idea of spiritual inclusiveness.










平面图 / Plan ©CAZA




教堂概念图 / Church Concept ©CAZA


Section


剖面图 /
Section
CAZA


爆炸图 / Exploded Axonometric View ©CAZA


CAZA 是一家总部位于布鲁克林的设计工作室和智囊团,拥有在菲律宾马尼拉、哥伦比亚波哥大和秘鲁利马的办事处。我们创造以概念为驱动的环境、建筑和城市规划。我们探索建筑如何塑造有意义的体验,增强其环境,将人们连接到地方和传统,促进更可持续的未来。
CAZA is a Brooklyn-based design studio and think tank with offices in Manila, Philippines; Bogotá, Colombia; and Lima, Peru that creates concept-driven environments, buildings, and urban plans. We explore how architecture can shape meaningful experiences, enhance its context, connect people to place and heritage, and bring about a more sustainable future.































