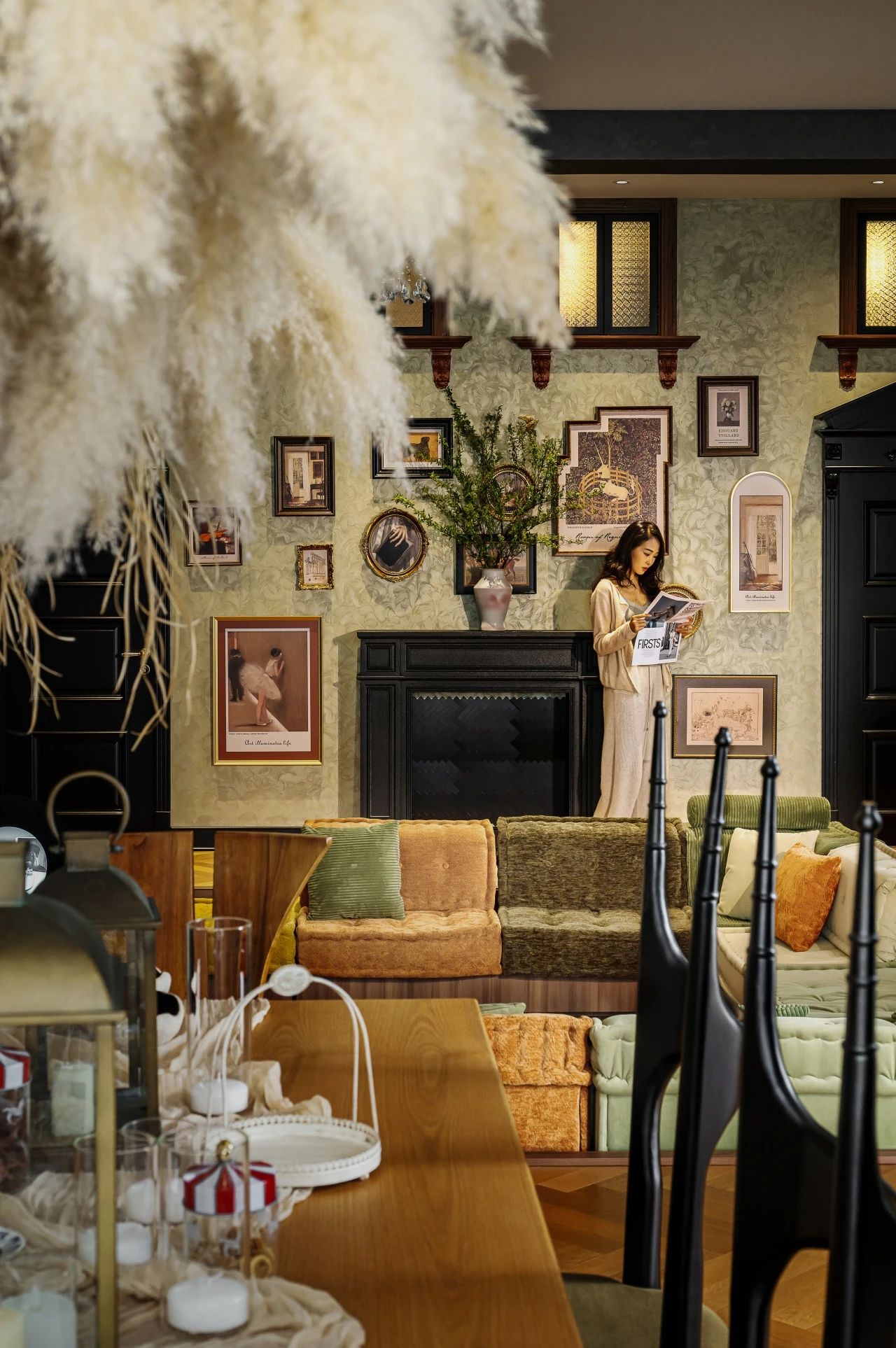新作|Ome Dezin • 现代主义遗产 首
2023-11-17 14:17
“空间的一半依赖于设计
另一半则源自于存在与精神”
“Half of space depends on design the other half is derived from presence and spirit.”
——安藤忠雄(Tadao Ando)


Benmore Ter 最初被设计为一系列私人住宅的一部分,所有设计均受到中世纪风格的限制。奥梅·德津精心重新调整住宅,以促进现代生活,同时保持温暖。
Benmore Ter was originally designed as part of a series of private residences, all of which were limited by medieval style. Omei Dezin meticulously readjusted his residence to promote modern life while maintaining warmth.






Benmore Ter 位于洛杉矶西侧,自然光线充足,环境清幽。这座历史悠久的住宅最近的复兴旨在平衡新旧之间。作为她那个时代的先驱,莎拉·简·拉宾 (Sarah Jane Lapin) 和她的丈夫埃利斯 (Ellis) 最初开发了这座房子所在的建筑群,它突破了界限,并保持了与周围自然的联系。Ome Dezin 在建筑现有的限制下工作,通过对家具、艺术品和照明的独特策划,带来现代意义并覆盖业主的表达。
Benmore Ter is located on the west side of Los Angeles, with ample natural light and a serene environment. The recent revival of this historic residence aims to balance the old and new. As pioneers of her era, Sarah Jane Lapin and her husband Ellis initially developed the architectural complex where this house was located, breaking through boundaries and maintaining connections with the surrounding nature. Ome Dezin works within the existing limitations of the building, bringing modern meaning and covering the expression of the owner through unique planning of furniture, artwork, and lighting.














Ome Dezin 在建筑现有的限制下工作,通过对家具、艺术品和照明的独特策划,带来现代意义并覆盖业主的表达。
Ome Dezin works within the existing limitations of the building, bringing modern meaning and covering the expression of the owner through unique planning of furniture, artwork, and lighting.


内部和外部之间的开放连接是住宅的一个关键主题,新作品确保了这一点得以保留。中庭空间的整合既将自然光和空气带入住宅的中心,又充当私人和封闭的休憩场所。宽敞的玻璃窗和视野确保每个房间都充满自然元素。窗帘也保持在最低限度,以促进许多视觉联系。在大部分中性的饰面基础中,木材在温暖和向内带来纹理方面发挥着重要作用,而天然石材则提升了潮湿区域并融入了长寿感。
The open connection between the interior and exterior is a key theme of the residence, and the new work ensures that this is preserved. The integration of atrium space not only brings natural light and air into the center of the residence, but also serves as a private and enclosed resting place. Spacious glass windows and views ensure that every room is filled with natural elements. The curtains are also kept to a minimum to promote many visual connections. In most neutral decorative foundations, wood plays an important role in providing warmth and texture inward, while natural stone enhances damp areas and incorporates a sense of longevity.
























为了向几位在风格和原则上与住宅特征相一致的标志性设计师和艺术家致敬,室内装饰采用了具有相似语言的精心策划和定制的作品。卧室和其他休息空间位于上层,更活跃和社交的区域位于下层。室外同样宽敞的娱乐区将室内起居区的活动吸引过来,而游泳池则是活动的中心场所。
In order to pay tribute to several iconic designers and artists who are consistent in style and principles with residential characteristics, the interior decoration adopts carefully planned and customized works with similar language. The bedroom and other rest spaces are located on the upper level, while the more active and social areas are located on the lower level. The equally spacious outdoor entertainment area attracts activities from the indoor living area, while the swimming pool is the center of the activity.






INFO
项目名称:ART HOUSE
私宅
项目坐标:澳大利亚 墨尔本
設計出品: CHELSEA HING DESIGN
AGENCY FOUNDER


JESSE RUDOLPH / JOELLE KUTNER
OME DEZIN 创始人 / 设计总监
Ome Dezin
由 Jesse Rudolph 和 Joelle Kutner 创立,是一家设计和开发工作室,专注于洛杉矶的住宅修复。我们的目标始终是使用天然、经典和宜居的材料使房屋焕发活力并使其恢复生机。我们专注于将美丽的策展与宜居性相结合——因为我们始终努力将两者和谐地结合在一起。杰西来自匹兹堡,乔埃尔来自多伦多,两人都喜欢远近旅行,收集灵感,然后带回洛杉矶的家。Ome Dezin 的作品曾在以下杂志上发表:《建筑文摘》、《Domino》、《Dwell》、《Remodelista》、《Elle Decor》和《华尔街日报》。
图片版权 Copyright:Ome Dezin































