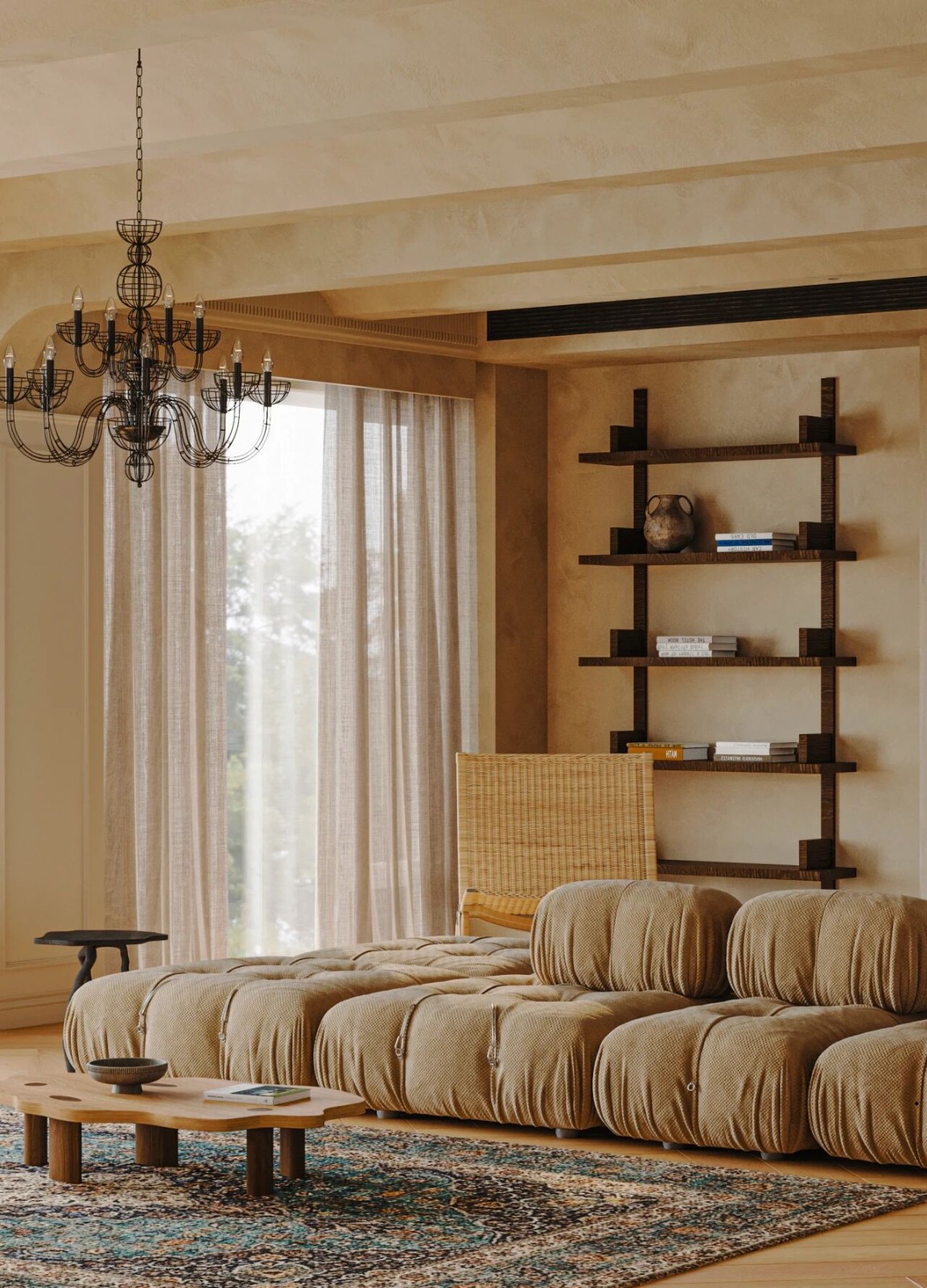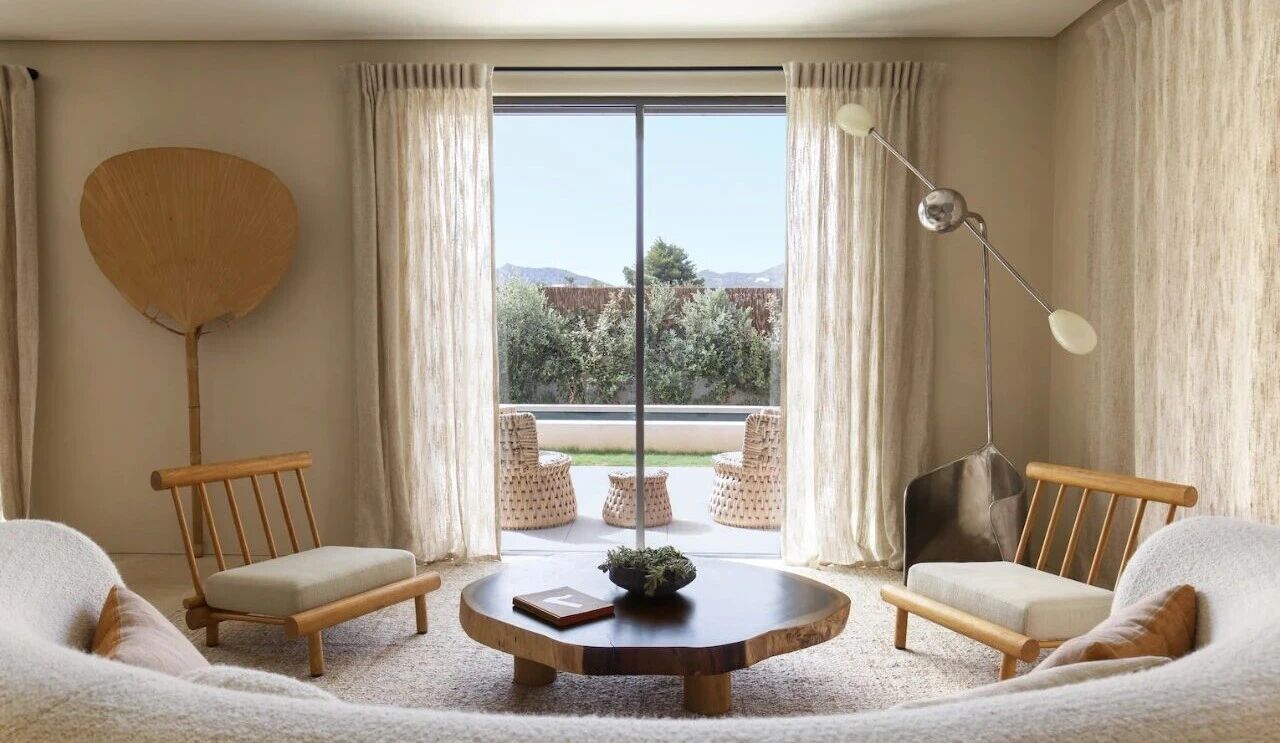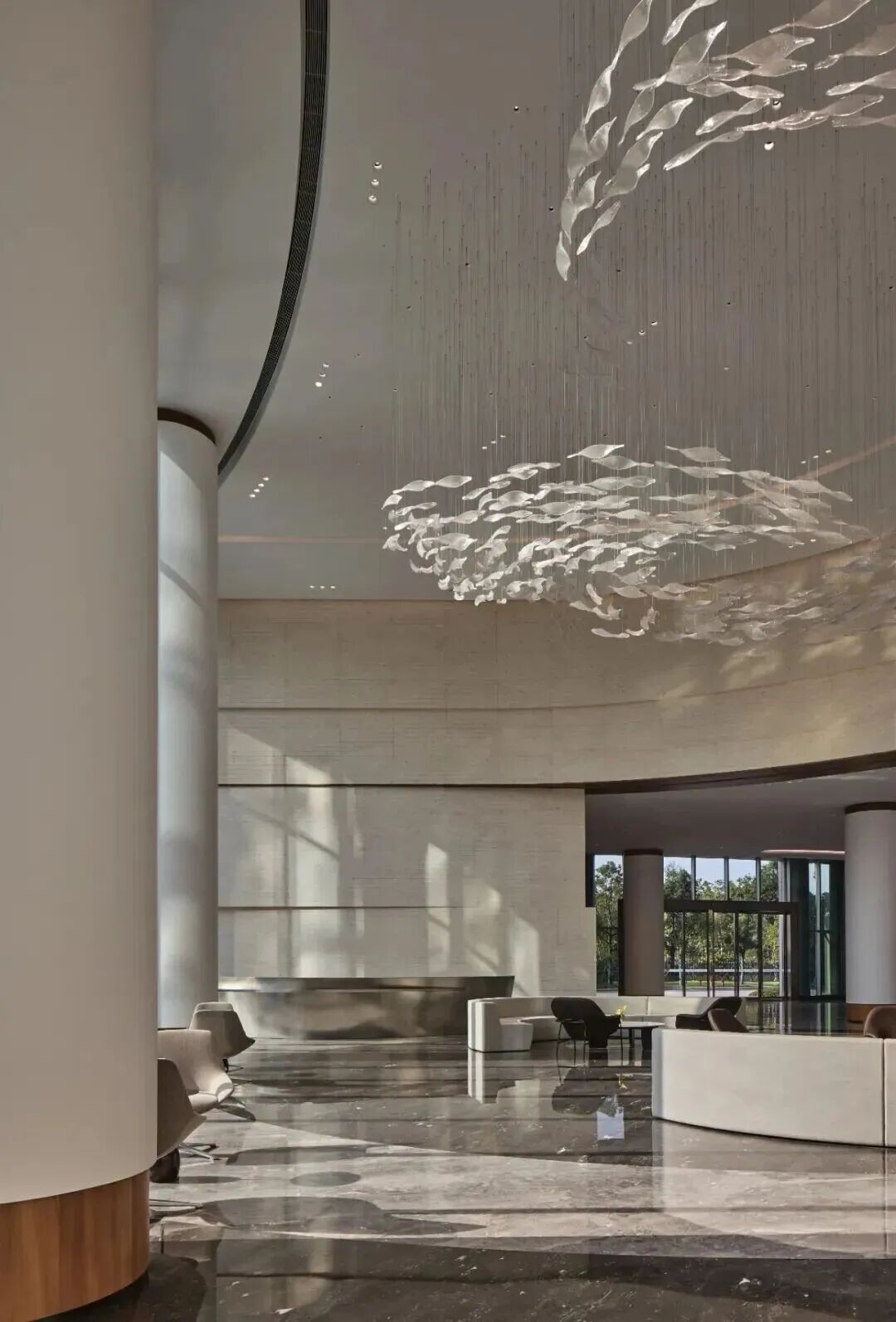张鹏新作|仁与山湖 首
2023-11-17 09:43


知者乐水,仁者乐山。
知者动,仁者静。
知者乐,仁者寿。
此案的家,地处城市与大山之间,位置相对幽静,途经一小段沿湖山路,正好处在山与湖之间。业主与设计师亦是好友,他希望这套房子成为自己的退休之后的第一居所,给自己的整体生活方式带来一些改变与审美上的统一,让使用者可以在环境里享受沉静与悠闲。于是,接手这个项目后我们开始尝试将业主的愿望落地。
The home in this case is located between the city and the mountains. The location is relatively quiet. It passes through a short section of the mountain road along the lake and is right between the mountains and the lake. The owner and the designer are also good friends. He hopes that this house will become his first residence after retirement, bringing some changes and aesthetic unity to his overall lifestyle, so that users can enjoy tranquility and leisure in the environment. . So, after taking over this project, we began to try to implement the owners wishes.












蛰居在山湖之
间,强调场所精神,营造出自然与静谧的理想之地。
Living in seclusion between mountains and lakes, it emphasizes the spirit of the place and creates an ideal place of nature and tranquility.










业主名字中带有一“仁”字,在多年的认识中,确实字如其人克己复礼。选择此处地理位置正好对应了孔子的“仁者乐山,仁者静,仁者寿”。
The owners name contains the word benevolence. After many years of getting to know each other, it is indeed the word benevolence that indicates the persons self-restraint and propriety. The choice of this geographical location corresponds to Confuciuss The benevolent man enjoys the mountain, the benevolent man is quiet, the benevolent man lives long.






在与业主沟通中,最早定下来的逻辑便是内部空间与自然之间的关系,不求过多的材质表现,只考虑光与自然的引入。
每一间卧房都围绕窗与景的位置关系做处理。
During the communication with the owner, the earliest logic that was settled was the relationship between the internal space and nature. We did not seek too many material expressions and only considered the introduction of light and nature. Each bedroom is designed around the relationship between the window and the view.


















由于
建筑的本身错层结构,使我们需要处理非常多的错位梁与空间的关系,最后我们保留了很多交错的结构并加以利用。
场所本身并无意义,是使用者的特质赋予了某种特定的情感或个性,还建筑与自然与人三者本身的属性。
Due to the staggered structure of the building itself, we needed to deal with the relationship between a lot of staggered beams and space. In the end, we retained a lot of the staggered structure and made use of it. The place itself has no meaning. It is the characteristics of the users that give it a certain emotion or personality, and it is also the attribute of the building, nature and people.






















在设计方案中,我们将原先的部分楼板打开,形成一层与二层之间的互相连接区域,这不仅是为了气流与光线的流动,也同时形成居家互动关系,使空间中的每个人都可以感受到互相彼此。家具与空间材质的选择上,使用的是更自然亲近的材质,使内外之间都有更自然的表现。将人与自然的和谐关系导入这个场景中。
In the design plan, we opened part of the original floor slabs to form an interconnected area between the first and second floors. This is not only for the flow of air and light, but also to form an interactive relationship at home, so that everyone in the space can You can feel each other. In the selection of furniture and space materials, more natural and intimate materials are used, so that there is a more natural expression between the inside and outside. Introduce the harmonious relationship between man and nature into this scene.






项目信息
Information
项目名称:
仁与山湖
Project Name:Mountains And Lake With Ren
项目地点:
浙江宁波
Project Address:Ningbo, Zhejiang
设计机构:
共相设计
Design Company:UNIVERSAL DESIGN
主案设计师:
张鹏
Chief Designer:Zhang Peng
设计团队:
王鲲、石春杰、唐人杰
Design Team:Wang Kun、Shi Chunjie、Tang Renjie
陈设设计:
長茑
Furnishings Designer:NEST
工程团队:
德鑫精造
Engineering Team:Fuhui Architecture
摄影:
朴言
Photography:Pu Yan
合作品牌:
厘芈家居、中塞照明、微沃涂料(相见空间)、拿舍地板、班兰家具、遇岩岩板定制、捷仕卫浴
Cooperation Brand:LILJL,CLSASELF,ONEFORALL,TECHSIZE,NEXUS,BANLAN,GESSI,CASSINA,B-B ITALIA,FLOS


张鹏
共相设计 创始人
89年生人,提倡“共相”的逻辑来设计。使用朴素的材质,通过光线和气流来表现自然,持久;致力于为每位使用者打造独一无二且隽永的空间。
Born in 1989, he advocates the logic of universal design. Use simple materials to express nature and durability through light and airflow; we are committed to creating a unique and timeless space for each user.































