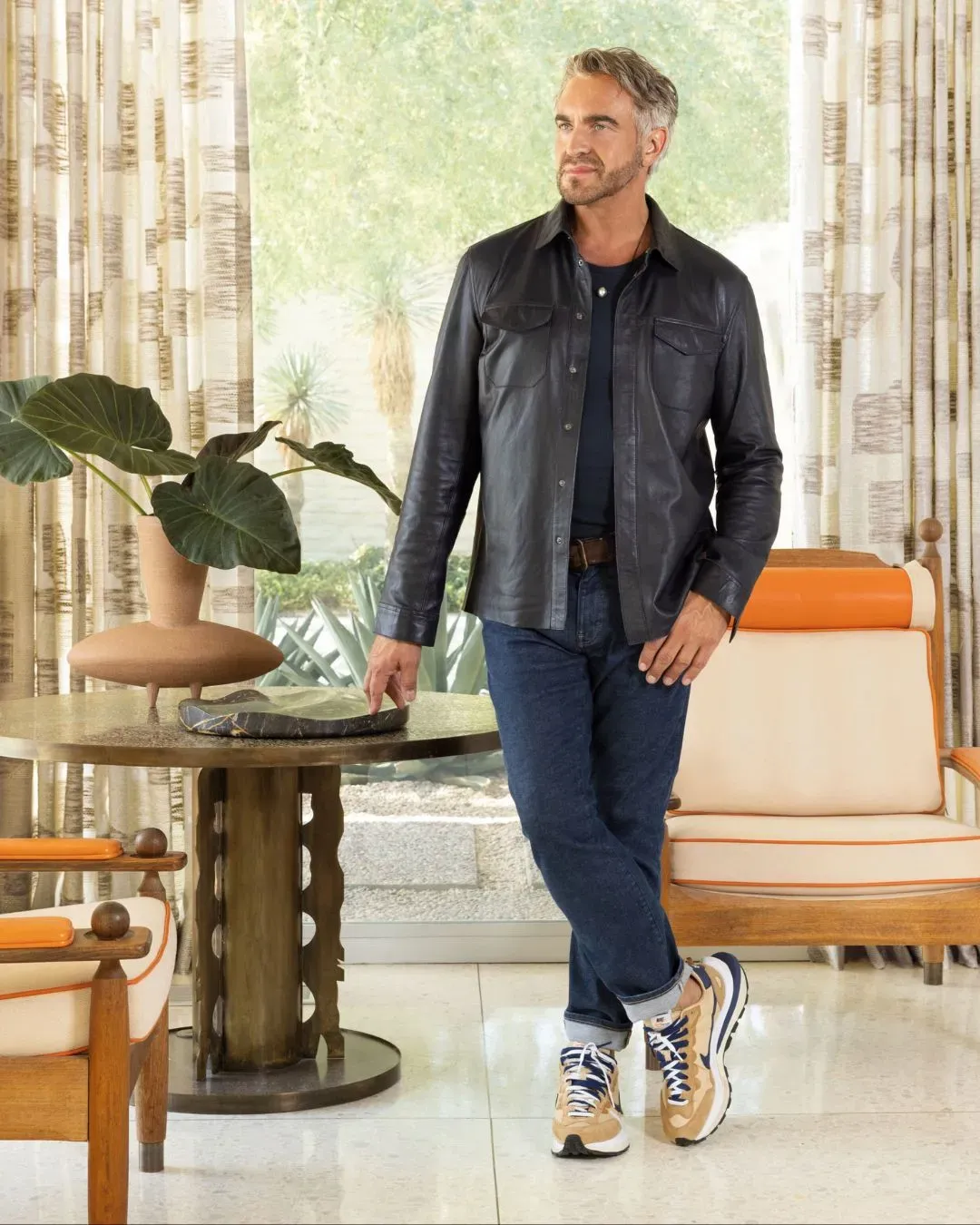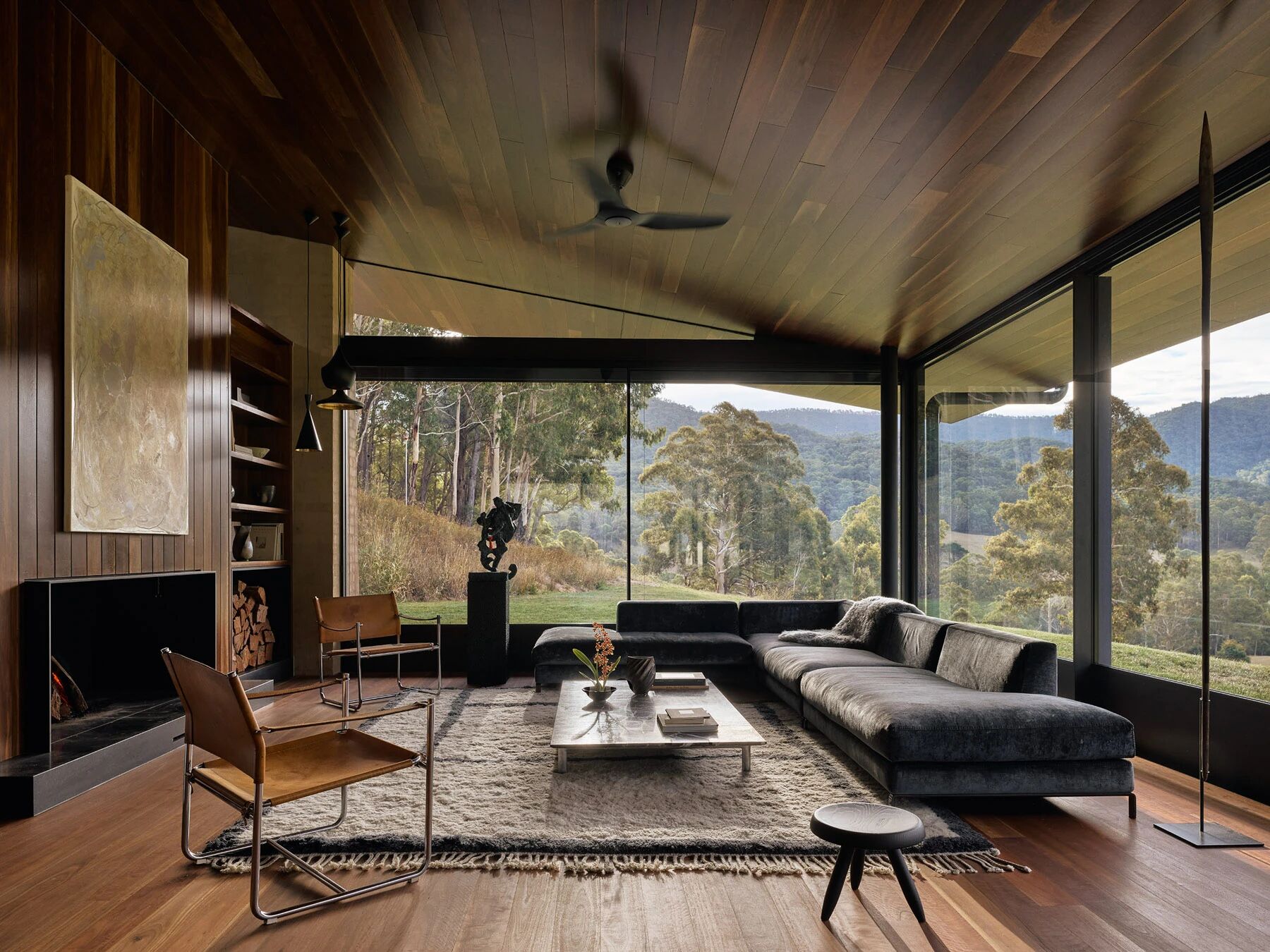MCO STUDIO新作丨潇湘礼赞,精神之属 首
2023-11-15 14:10


MCO STUDIO
MCO STUDIO,坐标上海、长沙,设计涵盖住宅、地产、展示设计, 是一家提供全方位的室内设计机构。创造性是驱动我们向前的主要因素,它是我们想象力和原动力,帮助我们实现概念与构思。
MCO STUDIO, located in Shanghai, specializes in residential, real estate and exhibition design. Our creativity is the main thing that drives us forward, it is our imagination and the prime mover, it helps us realize concepts and ideas.
八月洞庭秋,潇湘水北流


设计概念


材料情绪板




“潇湘”,素以谦逊、温和之地,拥有美的自然风光和深厚的历史文化。不同的地理位置和不同性质的项目,应该要有它本身独特的自然属性。在地性不仅强调着有关所处环境的景观、人文、以及风土习俗等因素,也成为了物质与精神层面上某种联系的必然纽带。
Xiaoxiang, known as a humble and gentle place, has beautiful natural scenery and profound history and culture. Different geographical locations and different nature of the project, should have its own unique natural attributes. Locality not only emphasizes the factors related to the landscape, culture, and customs of the environment, but also becomes the inevitable link of some kind of connection on the material and spiritual level.






美的表征是由站立的不同角度所呈现的状态,既有变化、亦可纯粹。各个角度的表达皆以导视为引,伴随空间体验徐徐展开。体验感之于空间并非简单的装饰,而是一种基于感官体验与视觉印象加以表达的空间策略,揭示了流转变化中恒定的中心概念。
The representation of beauty is the state presented by the different angles of standing, both changing and pure. The expression of each Angle is guided as the guide, and unfolds slowly along with the space experience. The sense of experience in space is not a simple decoration, but a spatial strategy based on sensory experience and visual impression, which reveals the constant central concept in the flow and change.






节奏是空间叙事的脉络,也是情感交互的媒介与载体,不同区域的内在关联由此而生,于顾盼之间造就自足且寓意无限的场域。
Rhythm is not only the context of spatial narrative, but also the medium and carrier of emotional interaction. The internal correlation of different regions is born from this, creating a self-contained and infinite field between visions.










原木带来的自然温馨感,穿插奶油色,营造出放松的空间氛围。简约实用的家,兼顾美观与舒适,成为90后的理想住宅。
The natural warmth of the logs, interspersed with cream colors, creates a relaxed space atmosphere. Simple and practical home, both beautiful and comfortable, become the ideal house for the post-90s.








虚与实如同共生于空间的两面,而光线则是沟通此二者的桥梁,在跃动变化中刻画材料结构的层次,通过视觉的感知体验交替出自由与界限的反差美学。
The virtual and the real are like two sides of the space, and the light is the bridge between the two, depicting the level of material structure in the dynamic change, and alternating the contrast aesthetics of freedom and boundary through visual perception and experience.




项目名称 | 富兴时代御城 建筑面积 | 190㎡ 项目地址 | 湖南 长沙 主创设计 | 张迈-Michael 设计参与 | 张阿南


ABOUT Zhang Mai
MCO STUDIO创始人-设计总监
全球杰出华人设计师
2019亚太空间设计大赛最具原创设计师


设计师微信
图片版权 Copyright :MCO STUDIO































