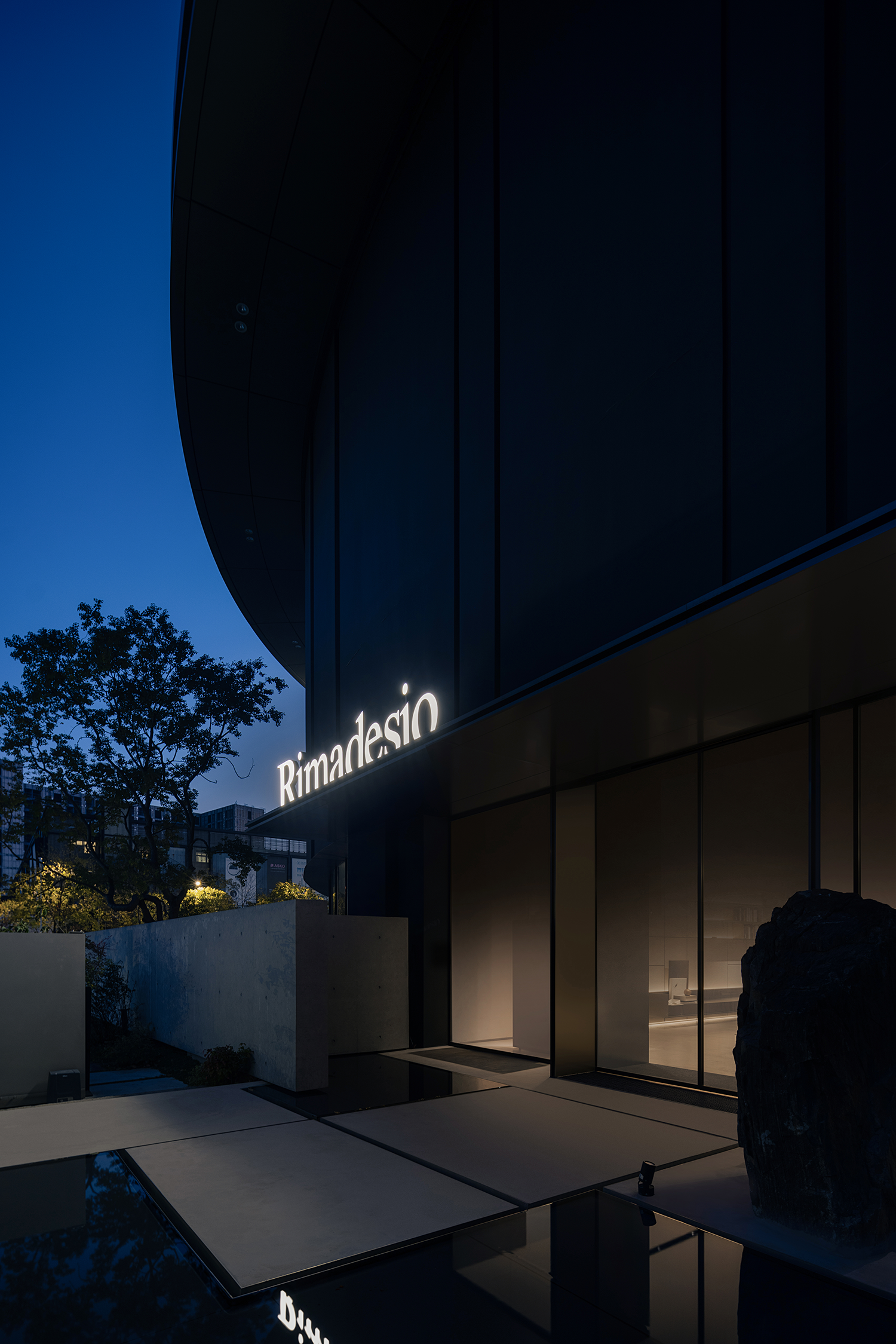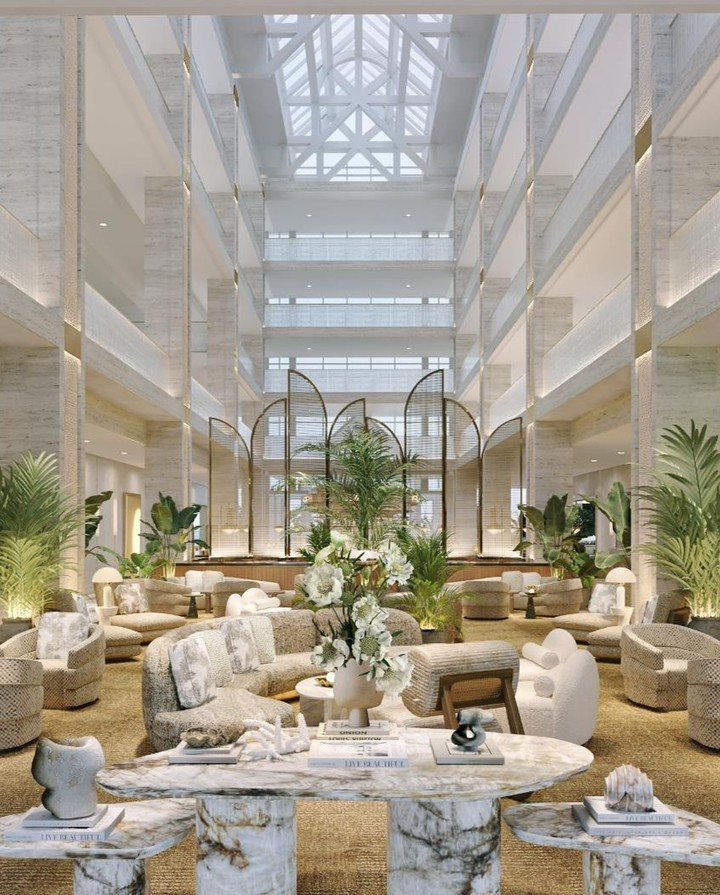新作|Chelsea Hing • 彩色画布之家 首
2023-11-14 10:07
“Half of space depends on design the other half is derived from presence and spirit.”
通过平衡的方法,Chelsea Hing 和 Matt Elkane Design 设计将位于墨尔本阿尔伯特公园的一栋传统联排别墅改造成精心设计、光线充足的家庭住宅。因此,艺术之家成为一个定制的现代住宅,无缝地融合了业主的个人表达。
Through a balanced approach, Chelsea Hing and Matt Elkane have transformed a traditional townhouse located in Albert Park, Melbourne into a carefully designed and well lit family home. Therefore, Art House has become a customized modern residence that seamlessly integrates the personal expressions of the owner.
艺术之家周围环绕着具有相似传统的露台,具有原创的设计元素以及更大胆和现代的色彩和纹理。保持与住宅历史的联系是关键,设计师和建筑师通过在现有形式内明确的空间规划来表达敬意。
The Art House is surrounded by terraces with similar traditions, featuring original design elements and bolder and more modern colors and textures. Maintaining a connection with residential history is crucial, as designers and architects express respect through clear spatial planning within existing forms.
保留旧的同时注入新的创造了基础空间,让客户的艺术收藏可以占据中心位置。为了确保人们在穿过住宅时感受到一种永恒和流动的感觉,Chelsea Hing 和 Mat Elkan Design 在区域之间建立了开放式的连接。
Preserving the old while injecting new creation into the basic space allows customers art collections to occupy a central position. To ensure that people feel an eternal and flowing feeling when passing through the residence, Chelsea Hing and Mat Elkan Design established an open connection between the areas.
位于街角的街区,改造的主要挑战之一是在传统、正式的住宅布局中创造聚会和社交的机会。开放式空间和休息区之间的平衡也确保了所有家庭需求都能得到满足。
One of the main challenges of renovating a street corner neighborhood is to create opportunities for gatherings and socializing in traditional, formal residential layouts. The balance between open spaces and rest areas also ensures that all family needs are met.
然后,通过自然光和诱人的调色板,内部空间感觉扎根于适当的位置,并与自然环境进行开放的对话。华丽的细节和石膏作品分布在两层楼上,营造出独特的基调,通过不断地将这些历史元素包裹在白色中,新插入的作品成为焦点。
Then, through natural light and enticing color palettes, the interior space feels rooted in place and engages in an open dialogue with the natural environment. Gorgeous details and plaster works are distributed on two floors, creating a unique tone. By constantly wrapping these historical elements in white, newly inserted works become the focus.
然后,通过自然光和诱人的调色板,内部空间感觉扎根于适当的位置,并与自然环境进行开放的对话。华丽的细节和石膏作品分布在两层楼上,营造出独特的基调,通过不断地将这些历史元素包裹在白色中,新插入的作品成为焦点。
Then, through natural light and enticing color palettes, the interior space feels rooted in place and engages in an open dialogue with the natural environment. Gorgeous details and plaster works are distributed on two floors, creating a unique tone. By constantly wrapping these historical elements in white, newly inserted works become the focus.
艺术之家以其丰富的艺术收藏为特色,恰如其分地成为一个宜居、充满个性的住宅,颂扬业主的生活方式。Chelsea Hing 和 Mat Elkan Design 确保最终的住宅不仅能满足艺术品的需求,还能满足家庭对功能性和平静空间的需求。
Art House is characterized by its rich art collection, making it a livable and personalized residence that celebrates the lifestyle of its owners. Chelsea Hing and Mat Elkan Design ensure that the final home not only meets the needs of art, but also meets the functional and peaceful space needs of families.
設計出品: CHELSEA HING DESIGN
CHELSEA HING DESIGN 创始人 / 设计总监
是一位屡获殊荣的澳大利亚设计师,拥有二十多年的实践经验,以其大胆的情感而闻名。直观的设计方法和战略愿景体现了切尔西独特的世界观,推动了富有表现力、全面考虑和宜居的内饰,并精心打造了个性化的内饰。
Chelsea 坚信设计本质上是情感性的,她力求通过深思熟虑的设计培养更大的幸福感和联系,从而提升客户的生活体验。受亚裔澳大利亚血统和对周围世界的迷恋的影响,切尔西在她的手艺中运用了同理心的方法;与客户建立自然联系,将他们的个性和观点转化为颂扬个人的独特空间。
手绘草图是她设计过程的核心——这是一种在没有规定议程的情况下自由探索意外事物和追求设计思维的工具。在这个一切皆有可能的时代,这种物质性给工作室的内部带来了一种宽松的感觉。每个空间都经过逻辑规划和令人回味的分层,营造出轻松、实用的氛围,既不做作也不过度劳作。
这种创造性精神得到了战略思维的支撑。切尔西对更广泛背景下的设计有着深刻的理解,这使她能够以实用主义和潜力为指导,引导客户实现整体设计成果。她的作品是变色龙。这是她对住宅原型进行有趣挑战的结果,以建筑形式表达客户故事的本质。
Chelsea 的室内设计始终以其自信的精神和令人回味的氛围而受到认可,获得了众多行业奖项、赞誉和世界领先室内设计出版物的报道。作为澳大利亚设计领域的领导者,切尔西曾在许多奖项评审团和行业小组中任职,她倡导设计的变革力量。
图片版权 Copyright :Chelsea Hing
采集分享
 举报
举报
别默默的看了,快登录帮我评论一下吧!:)
注册
登录
更多评论
相关文章
-

描边风设计中,最容易犯的8种问题分析
2018年走过了四分之一,LOGO设计趋势也清晰了LOGO设计
-

描边风设计中,最容易犯的8种问题分析
2018年走过了四分之一,LOGO设计趋势也清晰了LOGO设计
-

描边风设计中,最容易犯的8种问题分析
2018年走过了四分之一,LOGO设计趋势也清晰了LOGO设计





































































