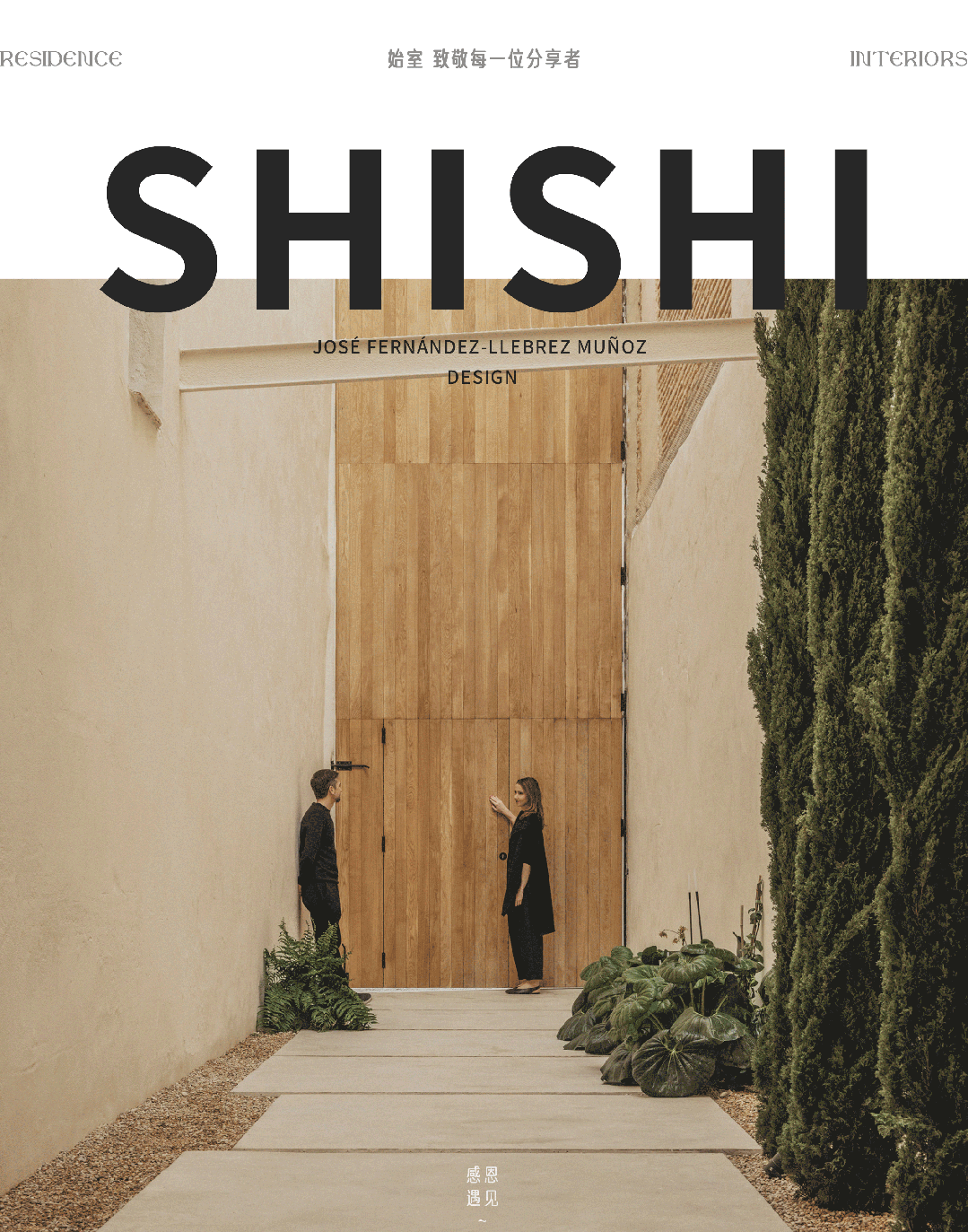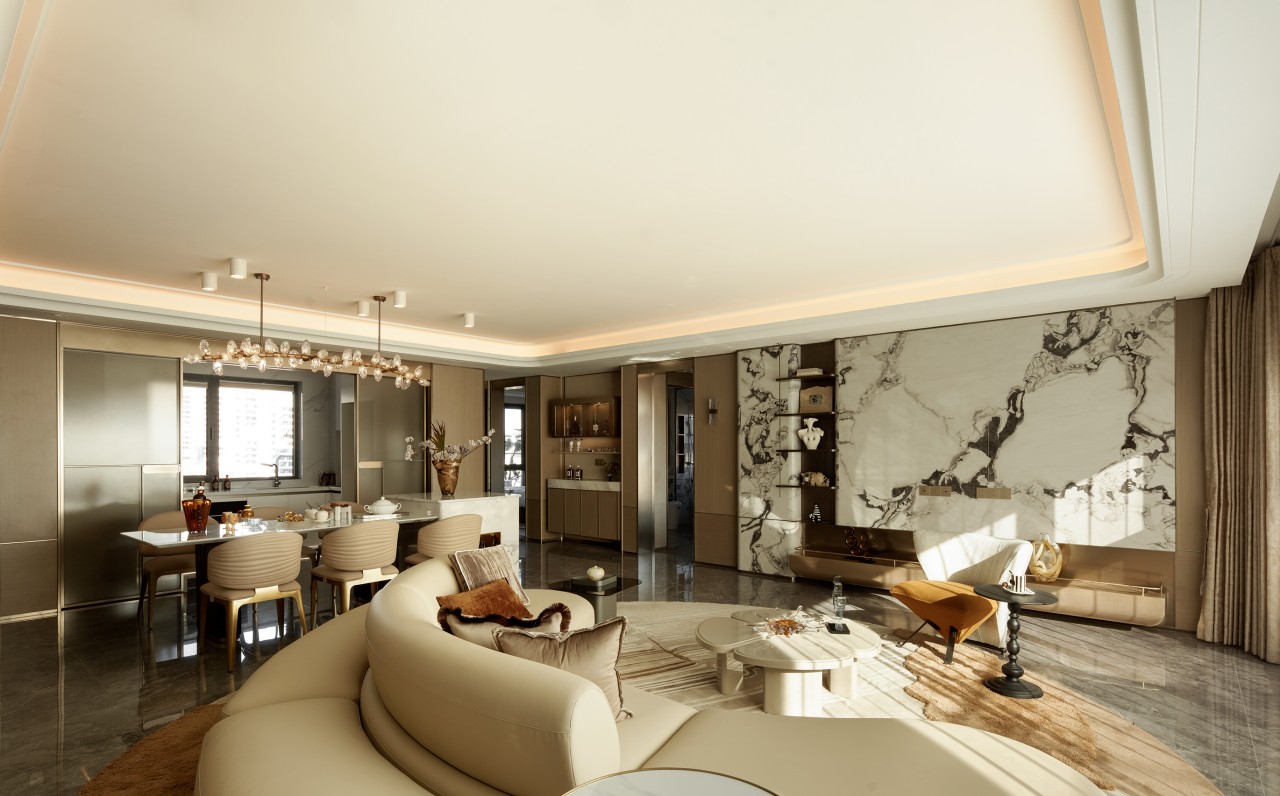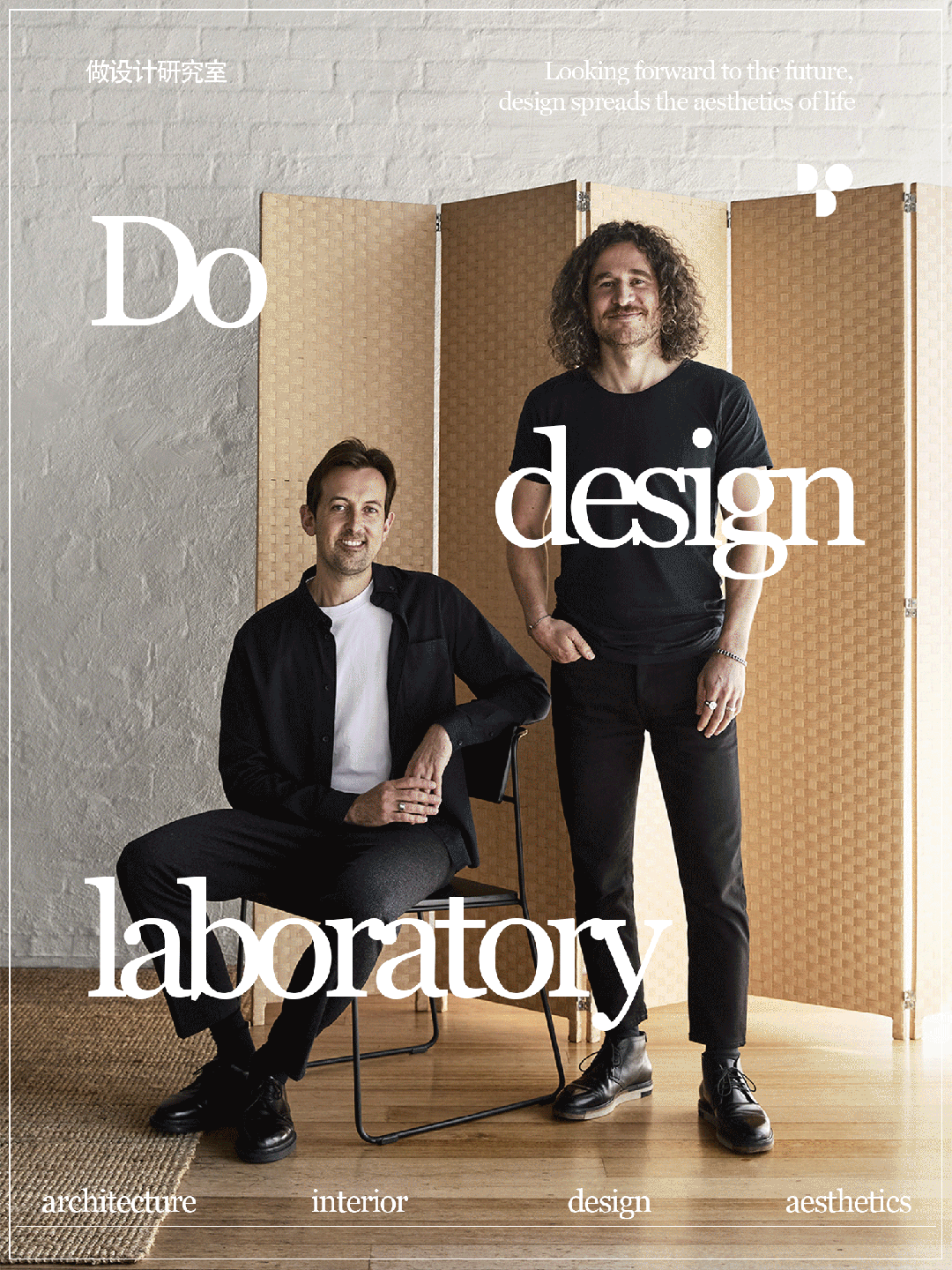新作|350㎡极简大宅,尽显家的美! 首
2023-11-09 17:37
极简大宅丨ArtPartner Architects


真诚的默契与日内瓦湖共鸣,轻风吹起湖水荡漾,代表着ArtPartner Architects的优雅格局。
Sincere understanding resonates with Lake Geneva, and the gentle breeze ripples the lake, representing the elegant pattern of ArtPartner Architects.








会客厅布置有大量绒面米白家具,其中柔软轻盈的沙发组合套,焕发更多暖意。铁艺台灯和线状灯带的结合,巧妙的拉升整体视野,成就一处更宽阔的区域。
The reception hall is decorated with a large number of suede beige furniture, among which the soft and lightweight sofa combination covers radiate more warmth. The combination of iron table lamps and linear light strips cleverly elevates the overall view, creating a wider area.








无主灯结合落地窗搭配开放式厨房,赋予厨房更多可能性。餐厅桌和厨房台面形成一体化模式,看着极具特色。
No main light combined with french window with open kitchen, giving the kitchen more possibilities. The restaurant table and kitchen countertop form an integrated model, which looks very unique.






餐厅角落处布置一张餐桌椅,散着自然气息的实木餐桌由金属吊灯衬托下,给区域提升丰富的质感,并且符合商业宴会的条件。一侧的百叶窗在守护隐私感的同时又达到良好采光效果。
A dining table and chair are arranged in the corner of the restaurant, and the solid wood dining table with a natural atmosphere is set off by metal chandeliers, enhancing the rich texture of the area and meeting the conditions of a commercial banquet. The blinds on one side not only protect privacy but also achieve good lighting effects.








采用巧妙方法布局玄关,刚入门正面就是简约实用的梳妆镜子。旁边设有大型落地窗,能够轻松赏阅外围的美景。
Using clever methods to layout the entrance, the front of the entrance is a simple and practical dressing mirror. There are large french window nearby, which can easily enjoy the surrounding scenery.
















主人卧房采用两面主墙设立落地窗,保证足够通光度。而且在旁边设一处小阳台,体现日夜的替换。由高级灰地毯混搭亚麻色窗帘,提升空间质感,营造更舒坦的治愈环境。
The master bedroom adopts two main walls to set up french window to ensure sufficient light. And there is a small balcony next to it, reflecting the replacement day and night. Mix and match high-quality gray carpets with linen curtains to enhance the texture of the space and create a more comfortable healing environment.








洗漱室内面积较小巧,主要运用实木条纹主题混搭大理石材料,巧妙的打造沐浴沉浸感。
The indoor area of the bathroom is relatively small, mainly using solid wood stripe theme mixed with marble materials to cleverly create a sense of immersion in the shower.






次卧房采用的置物架、学习桌等均参考床面高度,实现逐次下降的层次效果。墙体角落搭配艺术性插花,赋予空间更多灵动气息。
The shelves and study tables used in the secondary bedroom all refer to the height of the bed surface, achieving a hierarchical effect of gradual descent. The corner of the wall is decorated with artistic flower arrangements, giving the space a more dynamic atmosphere.








次卧房洗手间颇具特色,包括置物柜子、沐浴区域分别依循梯形墙壁进行内嵌设计。结合柔美灯带的照耀,让梳妆台显得更有仪式感。
The bathroom in the second bedroom is quite unique, including storage cabinets and shower areas that are embedded along trapezoidal walls. The combination of soft and beautiful light strips adds a sense of ceremony to the dressing table.






孩童房间拥有明确的功能划分,学习桌子和沙发床紧靠落地窗位置,达成足够的采光效果。室内设置有各种置物柜与衣柜,提升收纳空间。而攀爬架的打造,让孩童充分的锻炼身体,快高长大。
The childrens room has a clear functional division. The learning desk and sofa bed are close to the french window to achieve sufficient lighting effect. There are various storage cabinets and wardrobes installed indoors to enhance storage space. The construction of climbing frames allows children to fully exercise and grow up quickly.






About. ArtPartner Architects.
专业的ArtPartner Architects设计工作室,成立于2006年。多年来积蓄丰富经验,掌握一套完美的客户服务流程与核心要点。熟练运用超前思维和设计概念,是他们成名的主要原因之一。
The professional ArtPartner Architects design studio was established in 2006. Over the years, I have accumulated rich experience and mastered a perfect set of customer service processes and core points. Proficient use of advanced thinking and design concepts is one of the main reasons for their fame.
其他佳作
THE SILK HOUSE










House in Plankstadt










设计Design-版权©:ArtPartner Architects































