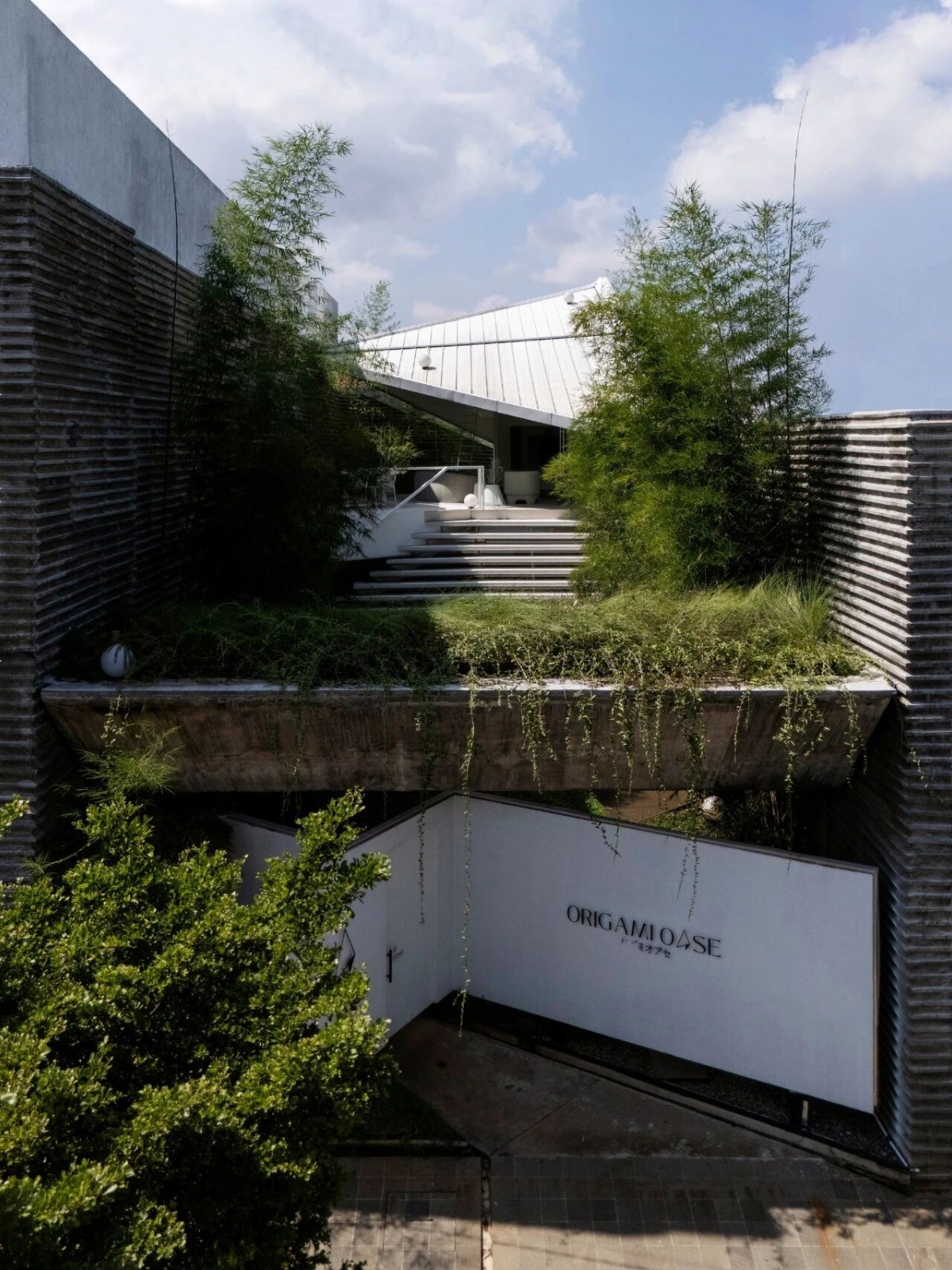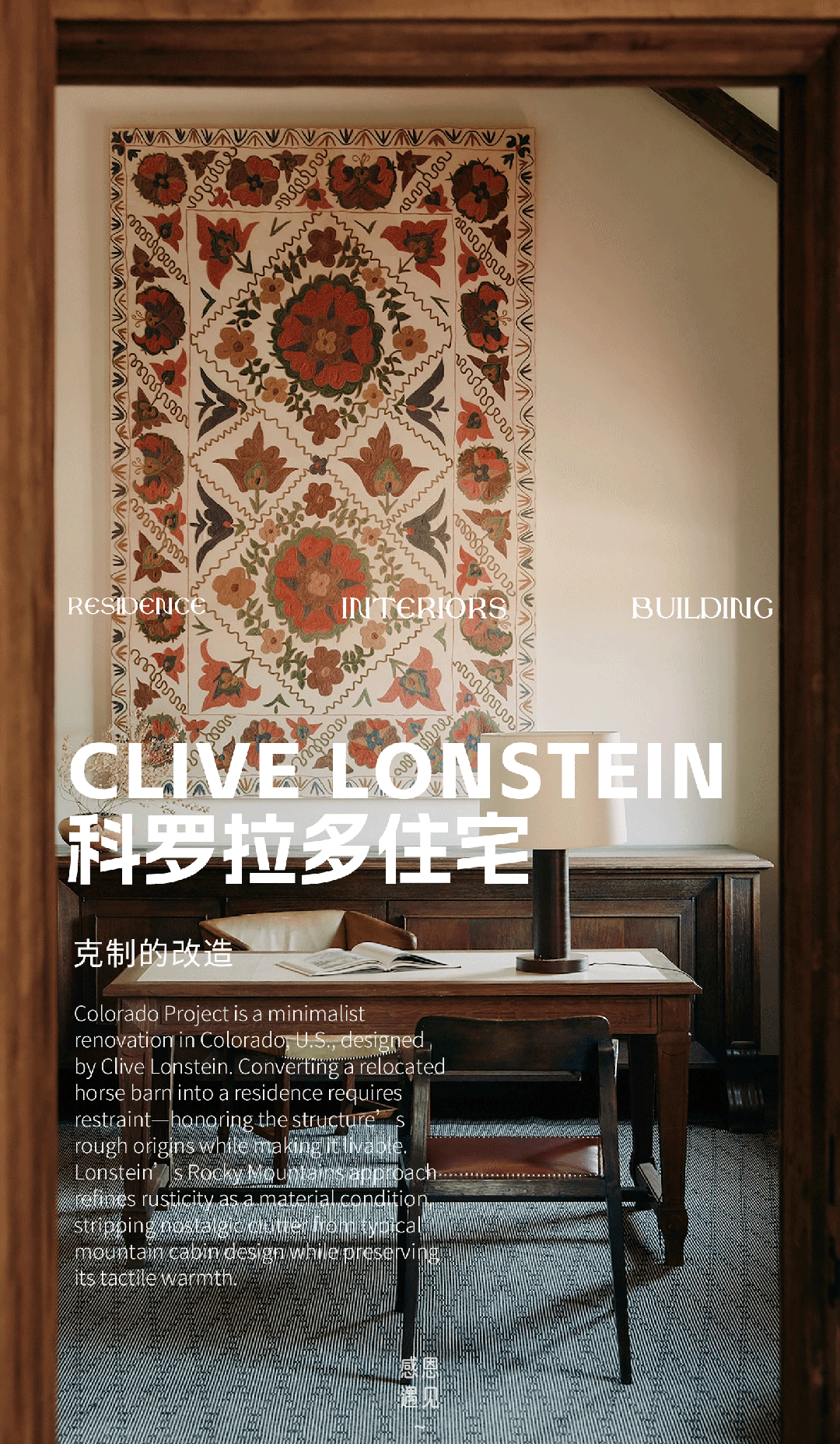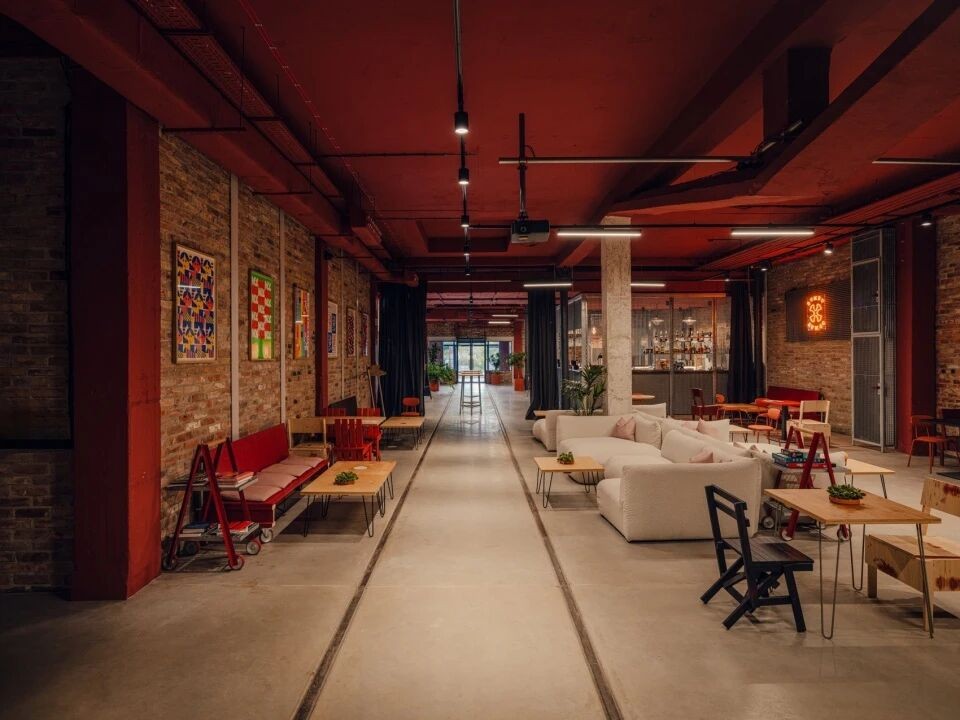Mcleod Bovell丨山海间的宁静 首
2023-11-09 16:47


Mcleod Bovell
McLeod Bovell是一家专注于完整住宅设计的合作设计公司。公司成立于2008年,目前拥有17名不同背景的设计师。作品将内在的社会、空间和环境机遇作为发明的源泉。
McLeod Bovell is a collaborative design partnership focused on complete residential design. Founded in 2008, our firm has since grown to include a group of 17 designers with diverse backgrounds. The work embraces intrinsic social, spatial, and environmental opportunities as generators for invention.
















客户在他们即将成为空巢老人的关键阶段来找我们。一个家庭不断变化的需求成为我们如何想象一个可以在概念和体验层面体现过渡状态的房子的动力。我们选择了“阈限”这个词来概括设计过程中的想法:即居住在一个短暂的地方的感觉;通过空间协调运动;停留在从和到之间的时刻……
The clients came to us at a pivotal stage in their lives as soon-to-be empty nesters. The evolving needs of a family became the impetus for how we imagined a house that could embody the state of transition at a conceptual and experiential level. We chose the word liminal to encapsulate ideas that have informed the design process: namely the feeling of inhabiting a transitory place; orchestrating movement through space; and dwelling in the moments between from and to...
















项目场地横跨郊区住宅区和西温哥华天然石质海岸之间的间隙。建筑位于陆地和海洋之间的扩展边界上,建筑形式参考了占据这片间隙领土的生物,它们的生理适应了这种具有挑战性的条件。本着同样的精神,房子用混凝土、染色的Accoya木材和铝板建造,这些材料可以抵抗海岸环境的冲击。
The project site straddles the interstice between a suburban residential neighbourhood and West Vancouver’s natural stony seashore. Positioned on an expanded border between land and sea, the building form references the creatures that occupy this interstitial territory, whose physiology has adapted to such challenging conditions. In the same spirit, the house establishes itself in concrete, stained Accoya wood, and aluminum plate—enduring materials that can resist the battering effect of a shore environment.
















从我们处理复杂地形和与邻居紧密接触的经验中,我们学会了放弃对项目的解读,将其视为一系列从想象或难以接近的角度存在的平坦“高地”。相反,我们采用了一种场景化的方法,在房子周围移动之后,人们可以理解它。庭院的语言,悬臂体块,以及将景观表面延伸到下面的地板区域,消除了房屋与自然环境之间的界限。
Drawing from our experience negotiating complex topography and tight proximity with neighbours, we have learned to abandon the reading of the project as a series of flat “elevations” which exists from an imaginary or inaccessible viewpoint. Instead, we embrace a scenographic approach where the house can be understood after having moved through and around it. The language of courtyards, cantilevered volumes, and extension of landscaped surfaces onto floor areas below dismantle boundaries between the house and the natural environment.
















海边不断变化的室外氛围不仅使房子充满活力,而且反过来也被房子所激活:景观在实心墙和玻璃墙之间形成框架;他们的形象被建筑边缘的暗水池和内部庭院的玻璃所复制。户外的反射和折射唤起了一种既不在这里也不在那里,而是介于两者之间的感觉。
The changing outdoor atmosphere at the shore not only animates the house, but is in turn animated by the house: views are framed between solid walls and walls of glass; their images duplicated by a dark pool at the edge of the property and by the glazing of internal courtyards. Reflections and refractions of the outdoors evoke a feeling of being neither here nor there, but somewhere in between.












































图片版权 Copyright :Mcleod Bovell































