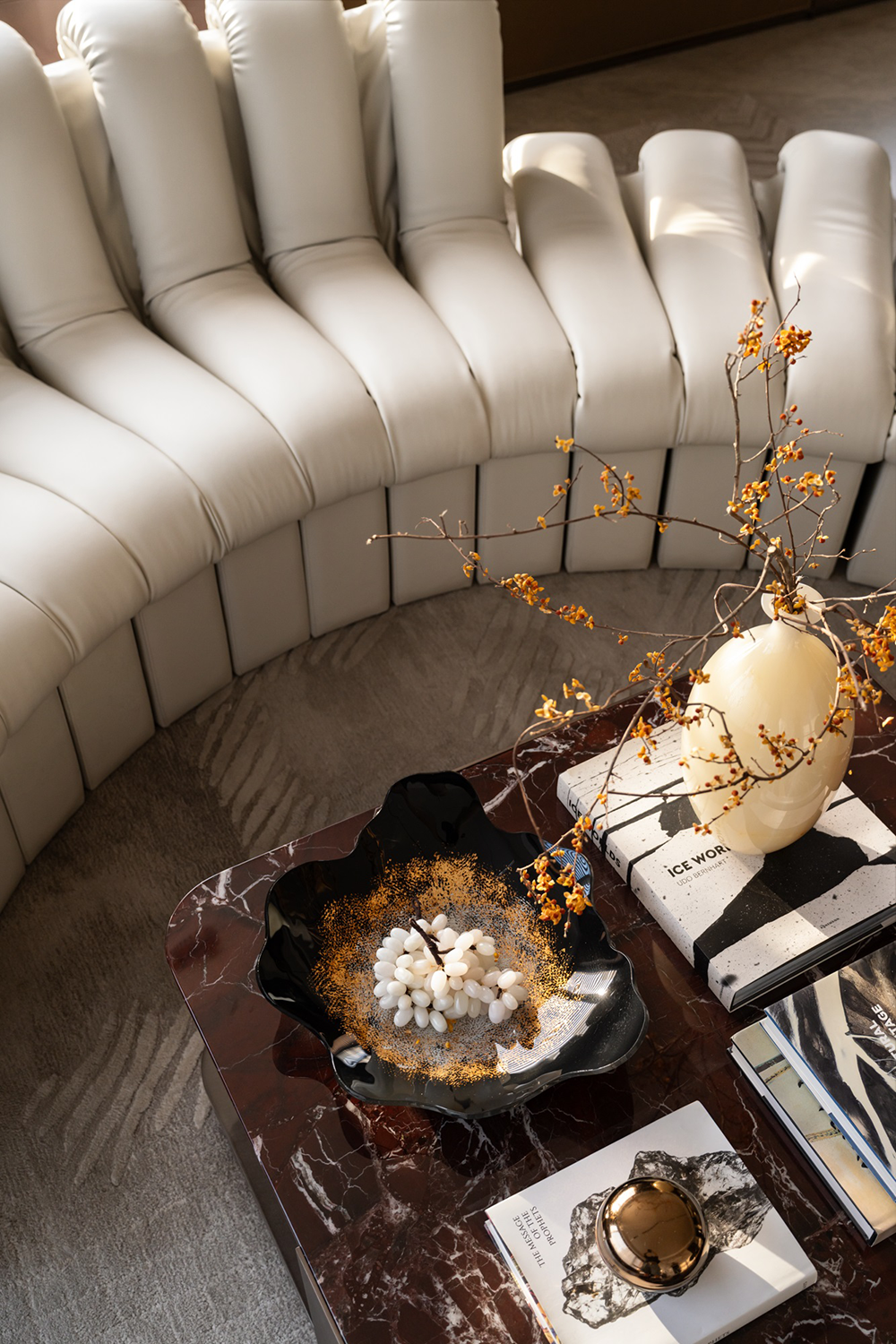肌理感 无声的艺术 首
2023-11-08 21:34
高冷又神秘
Jasmine Black VIP休息室
| Jasmine Black VIP










首先,以与现有两根柱子相对应的两根新柱子的形式,创造了一个对称的结构,如Eomeokcha,以提供平衡和稳定性。其次,在功能上,天花设计通过遮阳的遮阳篷形状最大化空间感,通过光影强调空间感。第三,颜色通过乌木奢华的双色光泽和现色,为空间增添优雅,寓意深沉、沉稳、静谧。
Firstly, a symmetrical structure was created in the form of two new columns corresponding to the two existing columns, such as the Eomeokcha, to provide balance and stability. Secondly, functionally, the ceiling design maximises the sense of space through the shape of the awning that shades the sun and emphasises the sense of space through light and shadow. Thirdly, the colours add elegance to the space through the luxurious two-tone sheen and present colour of ebony, signifying depth, calm and serenity.
















此外,以抽象表现正祖王的“济门尚正寺”的艺术家尹拉希的作品为中心对象,将茉莉黑升华成一个空间,就像一首诗一样,有着严肃的脚步和香火。
In addition, the work of Yoon Rahi, an artist who abstractly represents King Jeongjos Jeemun Sangjungsa Temple, is the central object, sublimating Jasmine Black into a space with serious footsteps and incense, like a poem.










通过这种方式,Laborory 希望为 Jasmine Black VIP Lounge 提供独特的舒适体验。有了这个,设计工作室希望为现代首尔和 Sage 贵宾休息室提供独特的平静和独特的体验,以用清茶传递一封信的核心。
With this, Laborory wanted to provide a unique and cosy experience for the Jasmine Black VIP Lounge. With this, the design studio wanted to provide a uniquely calming and distinctive experience for the modern Seoul and Sage VIP lounges to deliver the heart of a letter with a refreshing cup of tea.
Granhand香薰
| Granhand














由于工作室的两位创始人对古老而深刻的空间有着一种依恋和向往。所以设计工作室在设计Granhand香薰零售店时选用了在质感上能够给人以一种时代感的材质,配上较为昏暗的灯光营造出特别的氛围感。












几根燃起的蜡烛和木桩将人们带入到过去的年代,肌理感丰富的墙面让人有一种进入山洞般的感觉。
A few lit candles and wooden stakes transport one to a bygone era, and the textured walls give the impression of entering a cave-like setting.










一些当代的材质又将顾客从过去拉回到了现代,U.lab在这个空间内实现了现代与过去的联动,因为它们之间达到了平衡,所以室内的设计不会显得过于刻意。
Some contemporary materials again pull the customer from the past back to the modern, U.lab has realised the linkage between the modern and the past in this space, as they are balanced so that the interior doesnt look too intentional.
Avianca 休息室
| Avianca






休息室分为三个区域:享用餐点、保持联系和休息。走廊和服务区有助于划分这些功能,而浴室则位于中心。
The lounge is divided into three areas: enjoying meals, keeping in touch and resting. Corridors and service areas help to divide these functions, while the bathroom is located in the centre.








灰度色调指导整个项目,用于地毯和瓷砖地板以及墙壁处理。胡桃木和淡淡的铁锈色、青色和海军蓝打破了内饰,并使原本冷色调充满活力。
Shades of grey guided the entire project for the carpet and tile flooring as well as the wall treatments. Walnut and light rust, teal and navy break up the interior and enliven the otherwise cool tones.
















在一间配有烧红椅子的房间里,天花板上安装的照明设计包括管状钢结构顶部的圆形体积。其他元素旨在参考当地文化和工艺。
In a room with burnt red chairs, the ceiling-mounted lighting design includes a circular volume atop a tubular steel structure. Other elements are intended to reference local culture and craftsmanship.














纹理和体积之间的平衡对比唤起了哥伦比亚航空公司的精髓,提供了美学秩序,营造出平静的氛围。
The balanced contrast between texture and volume evokes the essence of Columbia Airlines, providing aesthetic order and creating a calming atmosphere.































