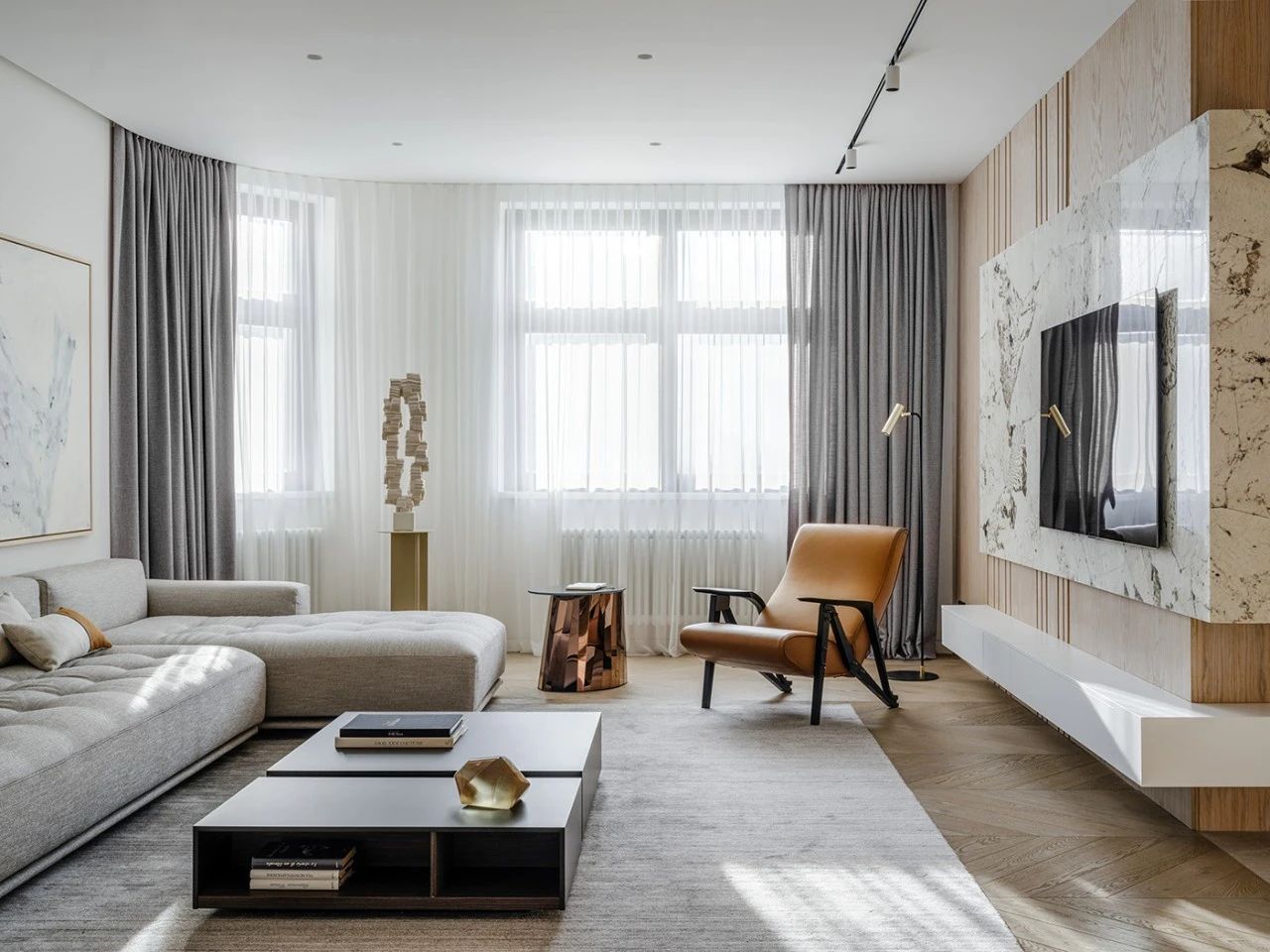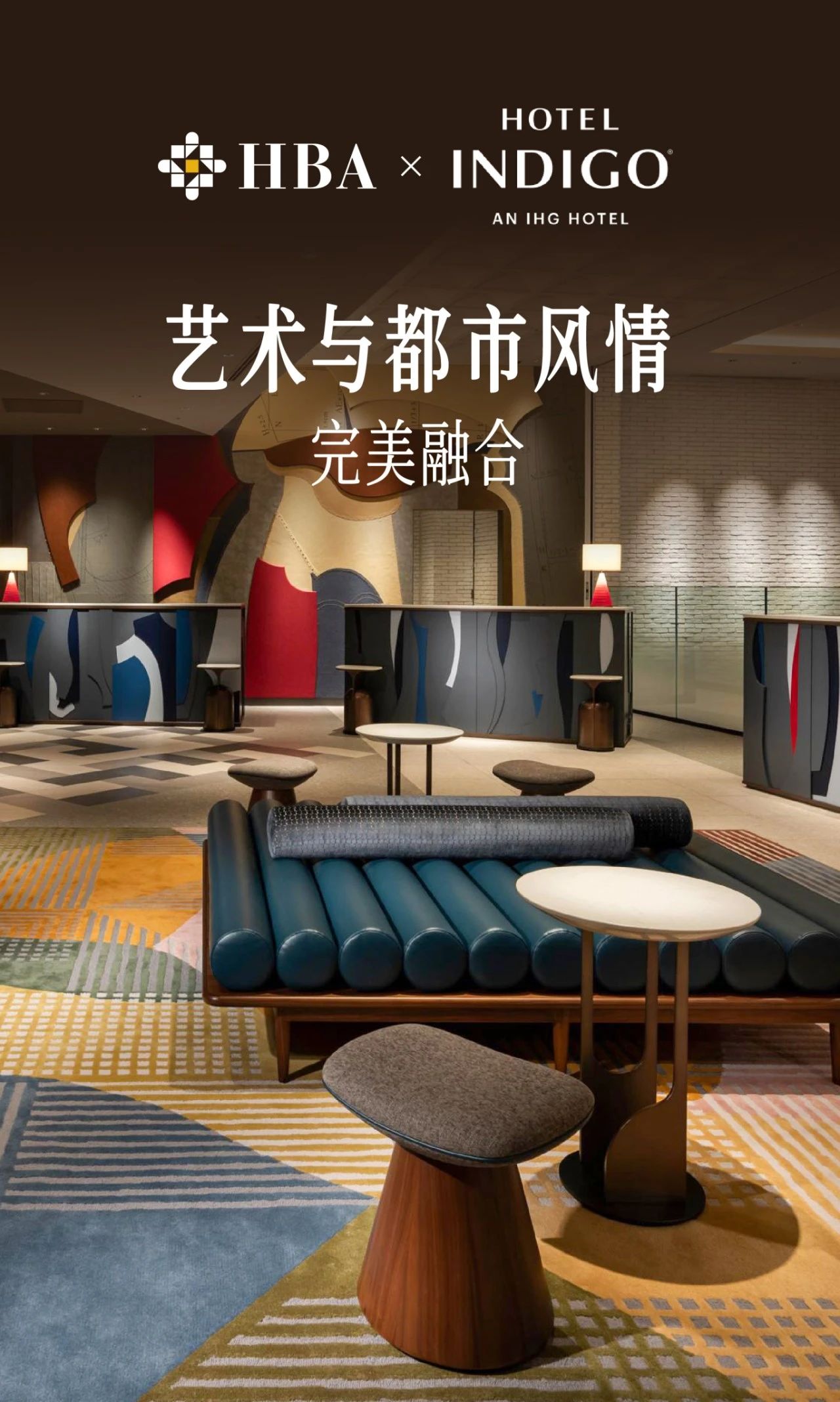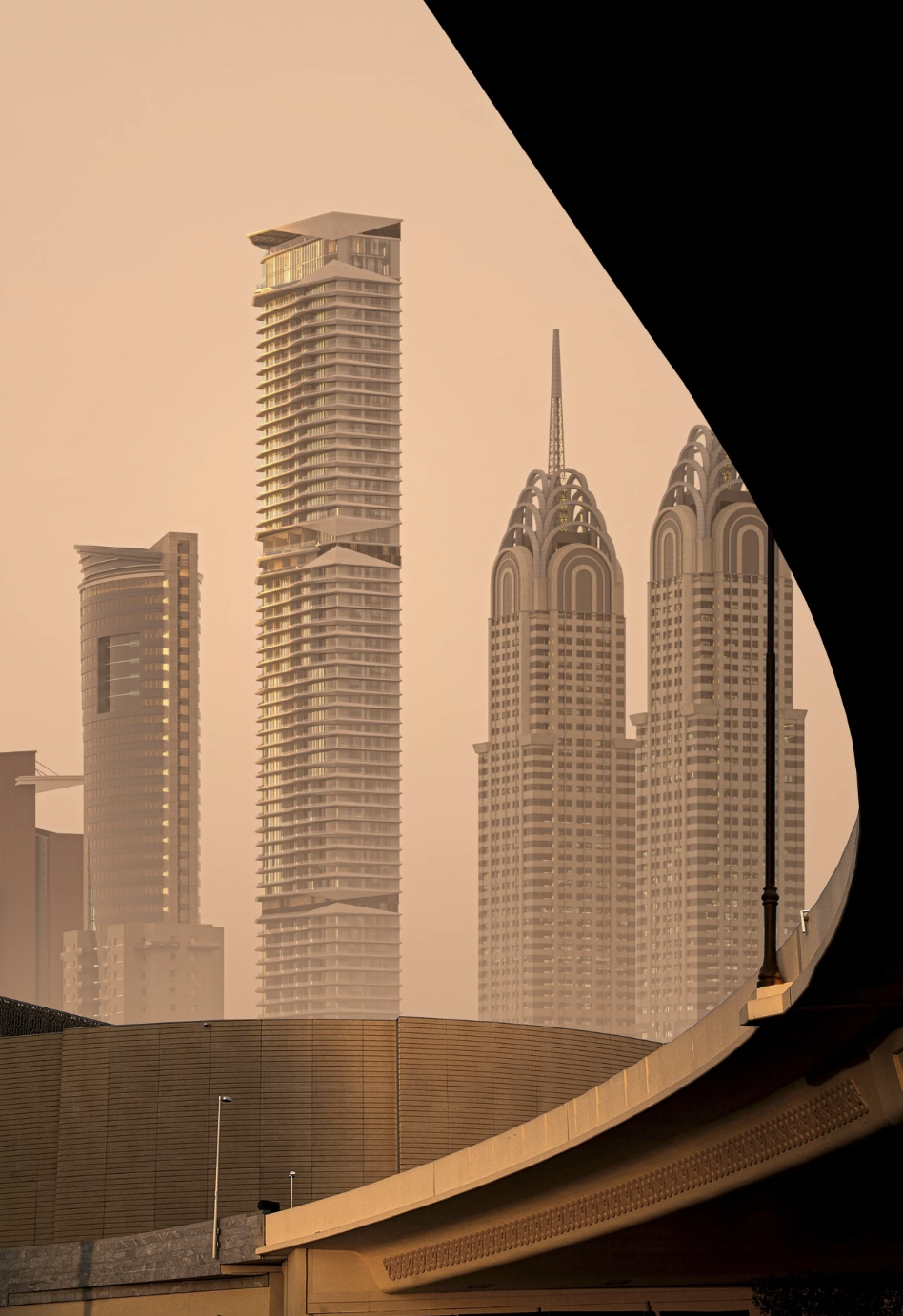Alvar Aalto丨坠入森林的怀抱 首
2023-11-08 21:16
阿尔托为玛伊莉亚别墅的设计以其标志性的有机形式、天然材料和创新的工程解决方案而闻名。这座建筑被认为是阿尔托的杰作之一,被广泛认为是芬兰现代主义建筑的最佳典范之一。如今,玛伊莉亚别墅继续激发着建筑师和设计师,是阿尔托作为20世纪最具影响力的建筑师之一的遗产的见证。
Aalto’s design for the Villa Mairea is characterized by his signature use of organic forms, natural materials, and innovative engineering solutions. The building is considered one of Aalto’s masterpieces and is widely recognized as one of Finland’s finest examples of modernist architecture. Today, the Villa Mairea continues to inspire architects and designers and is a testament to Aalto’s legacy as one of the most influential architects of the 20th century.




Villa Mairea玛利娅别墅外观 ©Lindman Photography


部分外墙采用滑动系统,以便呈现将房子可以完全开放给花园的状态,摄影:Gustaf Welin ©AlvarAalto M
阿尔瓦·阿尔托多年来为他的亲朋好友设计了众多私人住宅。每一座住宅都深刻地传达了居住者或家庭与他们的住所之间的亲密关系。其中,为朋友打造的住宅中,最显著的要数1938-1939年为Harry和Maire Gullichsen夫妇设计的玛伊莉亚别墅。这座别墅位于Noormarkku铁厂区,由A. Ahlström公司的董事Harry Gullichsen和他的妻子Maire Gullichsen拥有。他们告诉阿尔托,他应该将这座房子视为“一个实验性的住宅”。阿尔托将这座房子视为一个机会,可以将他之前一直在进行研究但尚未在实际建筑中应用的所有主题汇集在一起。
Over the course of the decades, Aalto designed several private houses for his personal friends. Each of the houses strongly conveys the personal relationship between the residents or family and their home. The most significant of the homes designed for friends is Villa Mairea (1938-1939). It was built for Harry and Maire Gullichsen, the director of the company A. Ahlström and his wife, in the Noormarkku ironworks area.They told Aalto that he should regard it as ‘an experimental house.’ Aalto treated the house as an opportunity to bring together all the themes he had been working on until that point but had not included in actual buildings.








建筑的外立面采用了多样的材料,包括芬兰松木和柚木,以及薄石板和粗抹灰。别墅的主入口前设有一个由未经加工的树枝支撑的柱廊,用以承托自由曲线形状的屋顶。别墅的部分外墙设计可移动,通过一个滑动系统,使“整座房子可以完全向花园敞开”。
The elevations are partly in wood, with teak and Finnish pine, and partly with thin stone slabs and rough-cast rendering. The main entrance has a colonnade of unstripped saplings supporting a free-form roof. Part of the external wall is movable on a sliding system so that “the house can be completely opened to the garden”.






总坪图 / Site Plan ©Alvar Aalto
玛伊莉亚别墅的平面布局延续了玛伊莉亚的L形地形基础,但进行了轻微的调整。这个平面布局自然地划分出一个半私密的侧面空间和一个更公共的区域。庭院和游泳池位于L形空间的凹部,与一系列房间朝向相一致。建筑的门廊在整体构图中与场地的平坦区域相得益彰,而游泳池的曲线线条则与周围森林的地形和环境相融合。
The plan of the villa takes Mairea L-shaped fond but is slightly modified. It is a plan that automatically creates a semi-private area on the side and more public space on the other. The lawn and pool are located in the L’s hollow, with a range of rooms oriented in the same direction. The door overhang in the overall composition meets the site’s flat expanses, and the curves of the pool lines embrace the topography of the surrounding forest.


从庭院望向别墅 ©Lindman Photography




住宅充满了巧妙的细节,这些细节由木头和黄铜构成,呈现出曲线的形态。木制凸起分布在细柱上,仿佛是一座榫卯结构的小屋。天花板采用细木条构成,呈水平铺开,引导视线贯穿整个开放式平面。芦苇缠绕在柱子上,营造出自然的氛围。这些细节似乎几乎令人目不暇接,因为在一次参观中很难逐一注意到这么多不同的纹理、材质和风格,然而它们协同协作,传达出一种宁静的氛围。
All around are small details of curved lines made of wood and brass. Studs of wood dot poles, as if to look like a cabin made without the use of nails. The ceiling is made of long saplings running in a horizontal pattern that leads the eye through the open plan. Reeds are wrapped around embracing columns, giving an air of intimacy. The details seem almost overwhelming, with too many textures, materials and styles to notice in one visit, yet they all work together and instead gather a feeling of tranquility.








别墅门把手及柱子细节 ©
Lindman Photography


别墅入口 ©Lindman Photography
从入口大厅,几级台阶通向起居室,楼梯两侧的木柱不规则地组合在一起,引领着人们前往楼上。底层的设计旨在满足娱乐需求,各个空间自然地邀请着访客逗留。尽管这些空间具有某种公共性质,但仍然赋予人们一种亲切的感觉。
A few steps lead up from the entrance hall to the living room, whence a staircase bordered by irregularly composed wooden poles leads up to the upper floor. The ground floor is reserved for entertaining. The spaces naturally invite the visitor to stay, and despite their somewhat public character, have nevertheless an intimate feel.


入户门 ©Lindman Photography


玄关望向起居室区域 ©Lindman Photography


起居室望向楼梯区域 ©Lindman Photography


玄关区域及通往二楼楼梯区域 ©Lindman Photography
虽然改进后的平面图遵循了现有的地基,但这一改造使空间组织变得更为紧凑和协调,而在“Proto-Mairea”中几乎完全缺乏这种特点。入口通往一个较小的顶层大厅,从这个大厅,直通的一扇门通往主层下面四级的一个开放式大厅。人们可以在与餐桌正好在一条轴线上进入。然而,这一轴向性被一屏由木柱和一个独立的倾斜墙构成的不对称结构所削弱,这一结构定义了起居室和餐厅之间的非正式前厅。
Although the revised plan followed the existing foundations, the transformation achieved compression and coherence in the spatial organization, which had been almost entirely lacking in the ‘Proto-Mairea.’ The entrance opens into a small top lobby, from which another door straight ahead leads into an open hall positioned four steps below the main level. One enters on the axis with the dining table beyond. Still, the axiality is undermined by the asymmetry of a screen of wooden poles and a free-standing, angled wall, which define an informal ante-room between the living room and dining room.


通往二楼的楼梯区域 ©Lindman Phot
ography


楼梯扶手细部 ©Lindman Photography


楼梯踏步细部 ©Lindman Photography


通往厨房和餐厅的走廊区域 ©Lindman Photography


餐厅好厨房区域 ©Lindman Photography
餐厅的窗户俯瞰内部庭院,而后墙上的门通向通往桑拿浴室的有盖通道。厨房位于餐厅旁边,佣人的房间位于厨房后面。楼上还设有楼梯,通向儿童游戏室和早餐室,以及客人翼。楼上还包括卧室和Maire Gullichsen的绘画工作室。这座别墅是一座传递了亲密家庭联系的杰作,它在不同层面上体现了居住者与他们的住所之间的深刻联系。
The dining room window looks out over the inner courtyard and the door in the rear wall opens onto the covered way leading to the sauna. The kitchens are beside the dining room with rooms for the domestics behind them. There are stairs up from the kitchen to the children´s playroom cum breakfast room and the guest wing. On the upper floor are also the bedrooms and Maire Gullichsen´s painting studio.


餐厅厨房走廊区域望向起居室 ©Lindman Photography


书房望向起居室


会客厅区域 ©Lindman Photography


会客厅望向玄关区域 ©Lindman Photography


起居室区域 ©Lindman Photography
低墙的角度是从位于白色粉刷壁炉对角的角点开始设置的,这个角点在进入起居室时自然地引起注意。类似的对角关系也存在于Harry Gullichsen的私人图书馆/书房和“冬季花园”之间(Maire用于插花,从那里有一段楼梯直接通往她的工作室),以及主楼梯和起居室中光线充足的区域之间,这些区域是您从竖直柱子的背后出现时眼睛被吸引的地方。
The low wall angle is set from the corner of the white-plastered fireplace diagonally opposite, which becomes the natural center of attention as one ascends the step into the living room. Similar diagonal relationships are established between Harry Gullichsen’s private libraryudy and the ‘winter garden’ (which Maire used for flower arranging and from which a stair leads directly up to her studio) and between the main staircase and open sun-lit part of the living room into which eyes are drawn as you emerge from behind the vertical poles which screen the stairs.


起居室墙角细节 ©Lindman Photograph


起居室柱子细部 ©Lindman Photography


起居室望向会客厅区域


起居室窗边书架局部 ©Lindman Photography


厅柜子细部 ©Lindman Photograp
hy


书房入口 ©Lindman Photography


房区域 ©Lindman Photography


书房局部 ©Lindman Photography


从庭院望向起居室 ©Lindman Photography


手绘总坪图 / Hand-Drawn Site Plan ©Alvar Aalto


建筑立面图 / Elevation Drawing @Studio Sander Patelski


平面图 / Floor Plan ©Alvar Aalto
筑 师 |
阿尔瓦·阿尔托
建筑类型 |
住宅 / 别墅
项目业主
Harry and Maire Gullichsen
项目地址 |
芬兰,诺尔马库
建筑材料 |
抹灰砖墙、木质壁板
项目风格 |
现代主义
设计年份 |
1937-1939
完成年份 |
1941
项目摄影 |
Lindman Photography




阿尔瓦·阿尔托现代建筑的重要奠基人之一
阿尔瓦·阿尔托(1898年-1976年)是芬兰的建筑师、城市规划师和家具设计师,他的国际声誉建立在现代主义精致、本土材料和在形式和细节上表现个人特色的独特融合之上。
他的作品包括建筑、家具、纺织品、玻璃制品、雕塑和绘画。
他从未认为自己是一位艺术家,将绘画和雕塑视为“建筑树干下的分支”。
Alvar Aalto (1898 -1976) was a Finnish architect, city planner, and furniture designer whose international reputation rests on a distinctive blend of modernist refinement, indigenous materials, and personal expression in form and detail. His work includes architecture, furniture, textiles, glassware, sculptures, and paintings. He never regarded himself as an artist, seeing painting and sculpture as “branches of the tree whose trunk is architecture.”
从20世纪20年代到20世纪70年代,他的职业生涯在他的工作风格中得到体现,从早期的北欧古典主义到20世纪30年代的理性国际现代主义,再到20世纪40年代以后的更有机的现代主义风格。
他在整个职业生涯中的一个典型关注点是将设计视为Gesamtkunstwerk,即一种总体艺术作品。
与他的第一任妻子Aino Aalto一起,他会设计建筑并特别关注内部表面、家具、灯具和玻璃制品。
From the 1920s to the 1970s, his career is reflected in his work styles, ranging from Nordic Classicism in the early work to a rational International Style of Modernism during the 1930s to a more organic modernist style 1940s onwards. A typical concern during his entire career is design as a Gesamtkunstwerk, a total work of art. Together with his first wife, Aino Aalto, he would design the building and give special treatment to the interior surfaces, furniture, lamps, and glassware.































