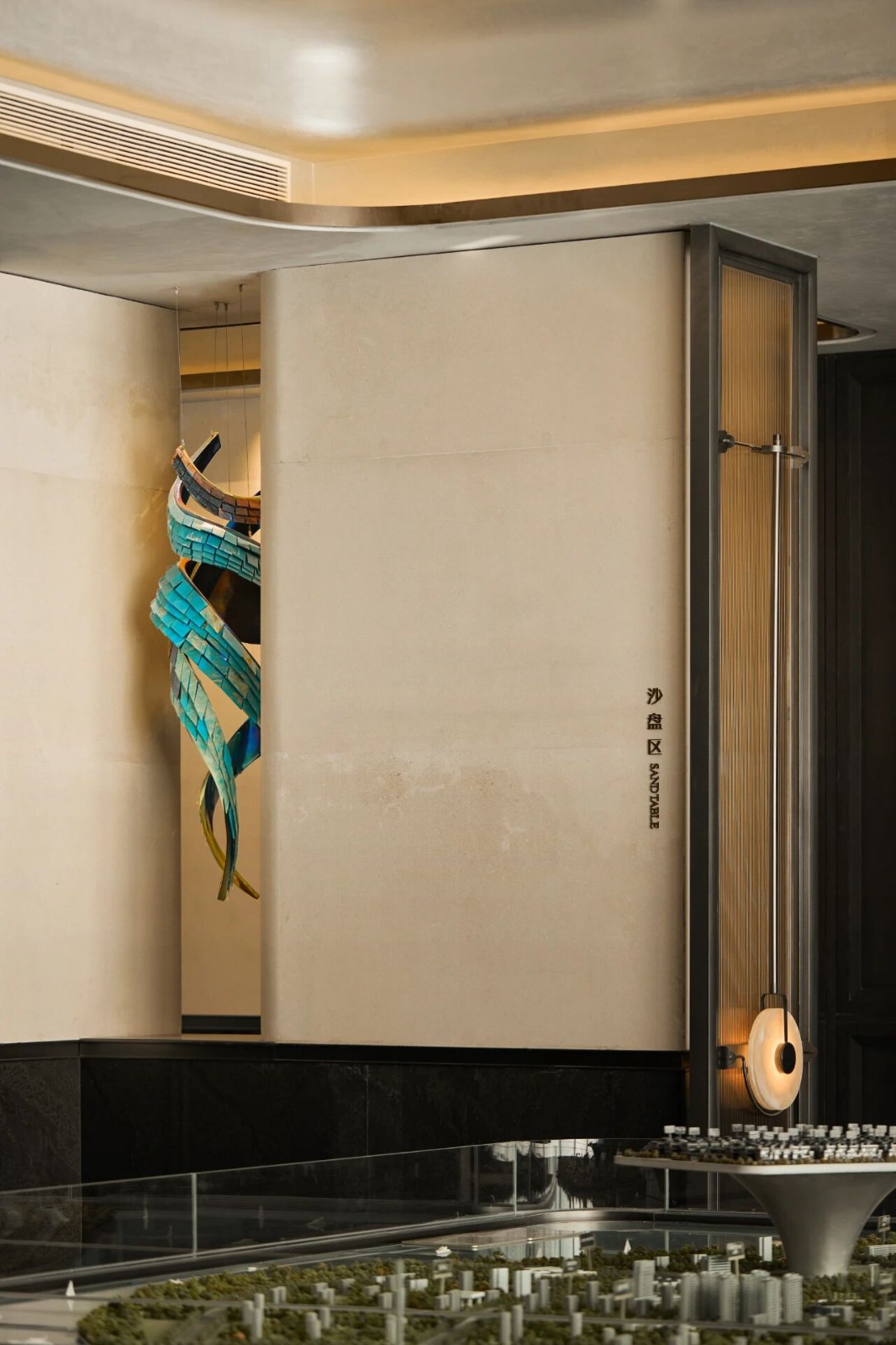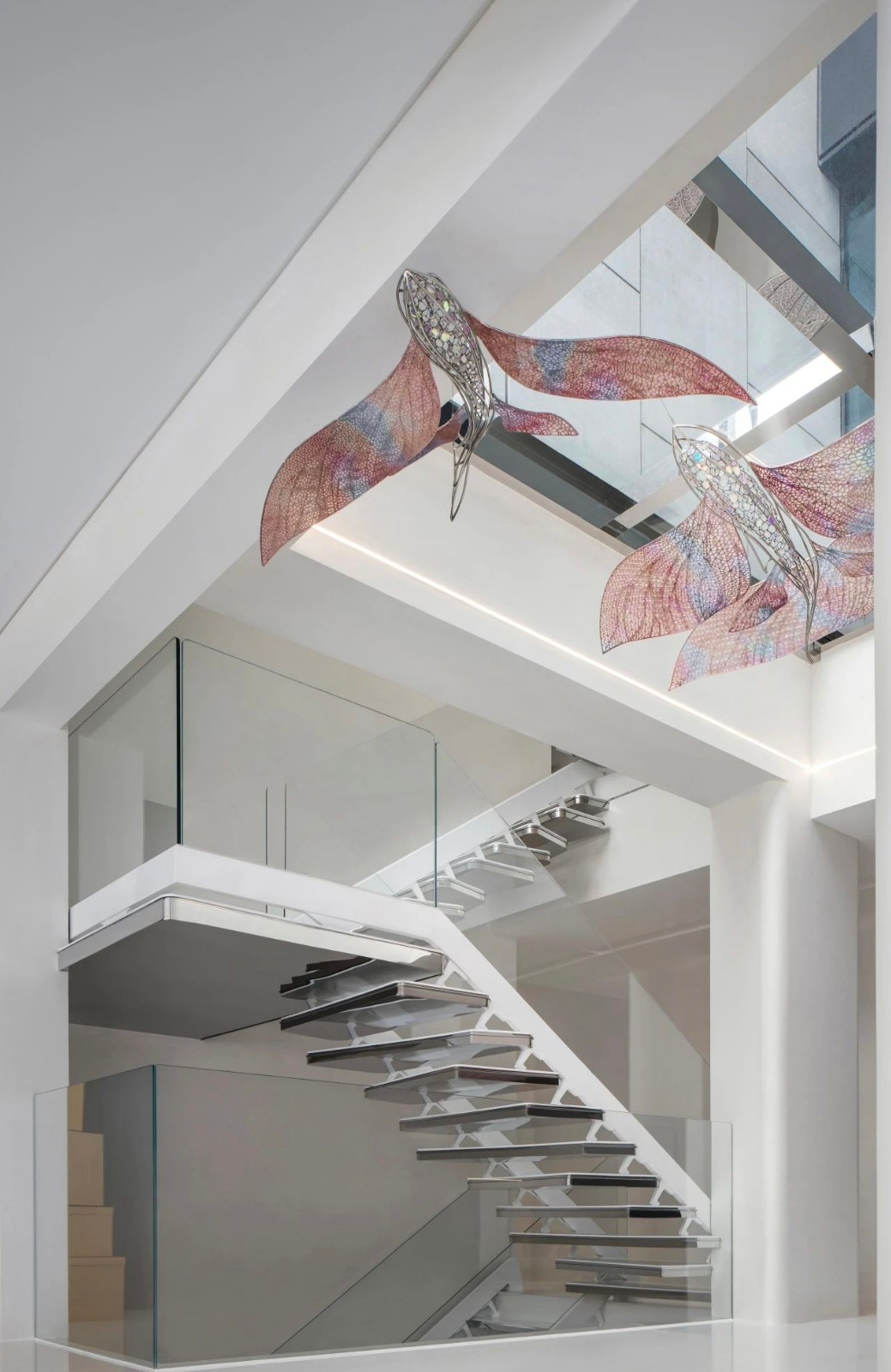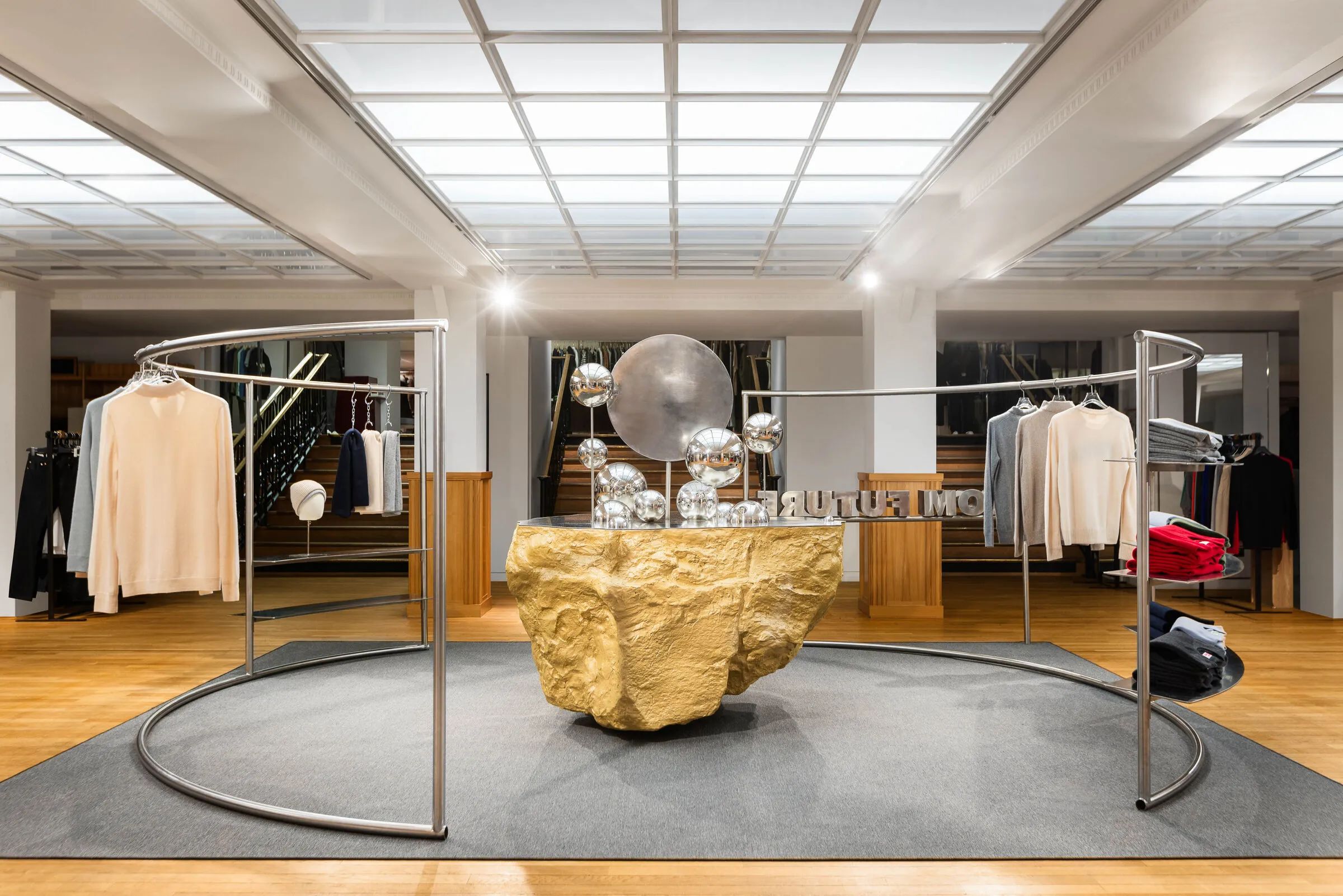Super Assembly丨四世同堂的家庭别墅 首
2023-11-07 21:55


通过采用与周围环境相协调的设计方法,包围住宅空间的建筑外立面具备了调节其居住者与外部环境的互动。这种有意识的开放和封闭的结构能够促进人们获得想要的生活体验,因为它与环境和谐地结合在一起。
By adopting a context-sensitive approach, the architectural design of a shell encompassing a living space has the capacity to regulate the interactions between its occupants and the external surroundings. This intentional openness and closure of the structure enable the desired living experience to be facilitated, as it harmoniously engages with the environment.










建筑旨在最大限度的保留周围郁郁葱葱的绿植景观
在新加坡这个人口密集的城市,拥有宽敞区域和无障碍的自然景观可谓难能可贵
Blinker House位于人口密集地段外围的郊区,其设计旨在解决挡住邻近物业视野的问题,同时能够充分享受房屋背部有限自然景色的一瞥。
In the crowded city-state of Singapore, finding spacious areas with unobstructed natural vistas is a precious rarity. Blinker House, positioned on the outskirts of a densely populated suburban area, was designed as a solution to shield sight lines of neighboring properties while embracing the limited glimpses of the natural scenery towards the back of the property.


这扇落地窗将室外露台上的绿意衬托得恰到好处




从楼梯上俯瞰客厅和餐厅©Fabian Ong
Blinker House的设计采用了三个堆叠体的正式布局。
较低的空间作为公共区域,容纳客人居住空间和服务区。
一个螺旋楼梯通向第二个空间,在那里,后方的森林景观水平展开。
这个体积包括主要的家庭起居空间,采用开放式平面布局,俯瞰游泳池、户外露台以及远处的风景。
Blinker House is designed with a formal arrangement of three stacked volumes. The lower volume serves as a public area, accommodating guest living spaces and service areas. A spiral staircase leads to the second volume, where the view of the forest at the rear opens up horizontally. This volume contains the main family living spaces, designed with an open plan that overlooks the pool, outdoor terrace, and the scenic landscape beyond.


引人注目的中央楼梯


半透明的白色窗帘软化了以直线为主的建筑


毗邻的森林是天然的减压场所
至于第三个结构体积,它容纳了私人卧室区域,分布在外围。
这种布局使每个卧室都能获得自然光线和通风,而这些可以通过可操作的屏幕进行调节。
封闭的内部通道区域由一条弯曲的天窗照亮,作为通往卧室空间的通道。
As for the third volume, it houses the private bedroom areas, placed around the perimeter. This layout allows each bedroom to have access to natural light and ventilation, which can be regulated using operable screens. An enclosed internal circulation area, illuminated by a curved skylight, serves as a pathway to the bedroom spaces.


所有房间的朝向都是为了最大限度地欣赏到繁茂的绿植


Blinker House中采用的升高地面设计。
通常情况下,主要的生活区、游泳池和户外露台位于地面级,但在这个设计中,它们被提高到一个较高的位置。
这一举措的目的是为了让居住者能够更好地欣赏到房屋后面的森林景色。
这种设计不仅提供了更好的视野,还创造了一种与自然环境更为紧密的联系。
Elevating the ground - The elevated ground design employed in Blinker House is a departure from the conventional arrangement where the primary living areas, swimming pool, and outdoor terrace are typically situated at ground level. In this design, these areas have been elevated to afford residents a better view of the forested landscape behind the house. This strategic adjustment not only provides improved vistas but also fosters a more intimate connection with the natural surroundings.


二层的格子天花板是最具特色的建筑特征之一








毗邻的森林是天然的减压场所
在这个升高的层面上,特定的封闭空间,如厨房和电影室都被特意地安置,以阻挡邻近物业的视线。
这种有意的设置确保人们不会被外部干扰分心,从而能够充分融入自然风景。
为了进一步增强这一效果,这一区域内的窗户被设置成内凹的,并伴随着竖直元素,作为屏障以防止侧面出现不必要的景观干扰。
On this elevated level, specific enclosed spaces such as the kitchen and movie room are strategically positioned to obstruct the sightlines of neighboring properties. This intentional placement ensures that ones attention remains undisturbed by external distractions, allowing full immersion in the natural scenery. To further enhance this effect, the fenestrations within this section are recessed and accompanied by vertical elements, acting as barriers to prevent unwanted views from the sides.


厨房阻挡主要道路和邻近房屋的视野


在这方面,房子的设计功能是一个选择性的机制,使它能够脱离其周围的环境,同时拥抱郁郁葱葱的景色和冥想池和露台。该设计专为居住在同一屋檐下的四世同堂的亲密家庭量身定制,反映了一种深刻的理解,即房子是其居民之间持续联系的空间。
In this regard, the design of the house functions as a selective mechanism, enabling it to detach from its immediate surroundings while embracing the lush views and meditative pool and terrace. Tailored to accommodate a close-knit family spanning four generations under one roof, the design reflects a deep understanding that a house serves as a space for ongoing connection among its inhabitants.
模型图 ©Super Assembly
平面图 ©Super Assembly




滑动查看剖面图 ©Super Assembly




滑动查看
立面图 ©Super Assembly
建筑设计 |
Sup
er As
se
项目面积 |
1055m²
项目地址 |
新加坡
结构设计 |
Lee
Consultants
建 筑 师 |
Iskandar Idris, Patrick Siah, Yany Chan
景观设计 |
StarD Studio
项目摄影 |
Fabian Ong


作为一家建筑工作室,我们坚守不采用固定的风格公式,而是采用开放式的探索方式应对每个项目。我们努力倾听人们和环境,致力于创造那些与社区和地方、文化和自然相关的永恒之作。
As an architectural studio, we abstain from stylistic formulas and instead, approach every project by means of open-ended inquiry. Striving to listen to people and the environment, we seek to produce enduring works that relate to community and place, culture and nature.
我们认识到,与客户建立有深度对话是非常重要的,因为我们坚信在协同创作的过程中,与客户的合作关系是实现能够涵盖对他们至关重要价值的作品的关键。
We realised it is vital to build dialogue with clients with the conviction that the partnership in the co-creation process is key to achieving works that encompass values important to them.
通过我们的项目方法不受传统框架的束缚,我们努力去探索和激发可能性,并成为客户挑战现状的动力,一起朝着替代和理想的结果合作。
And with our approach to projects outside the traditional framework, we endeavour to explore and inspire possibilities and be the client’s impetus to challenge the current state and work together towards an alternative and desirable outcome.































