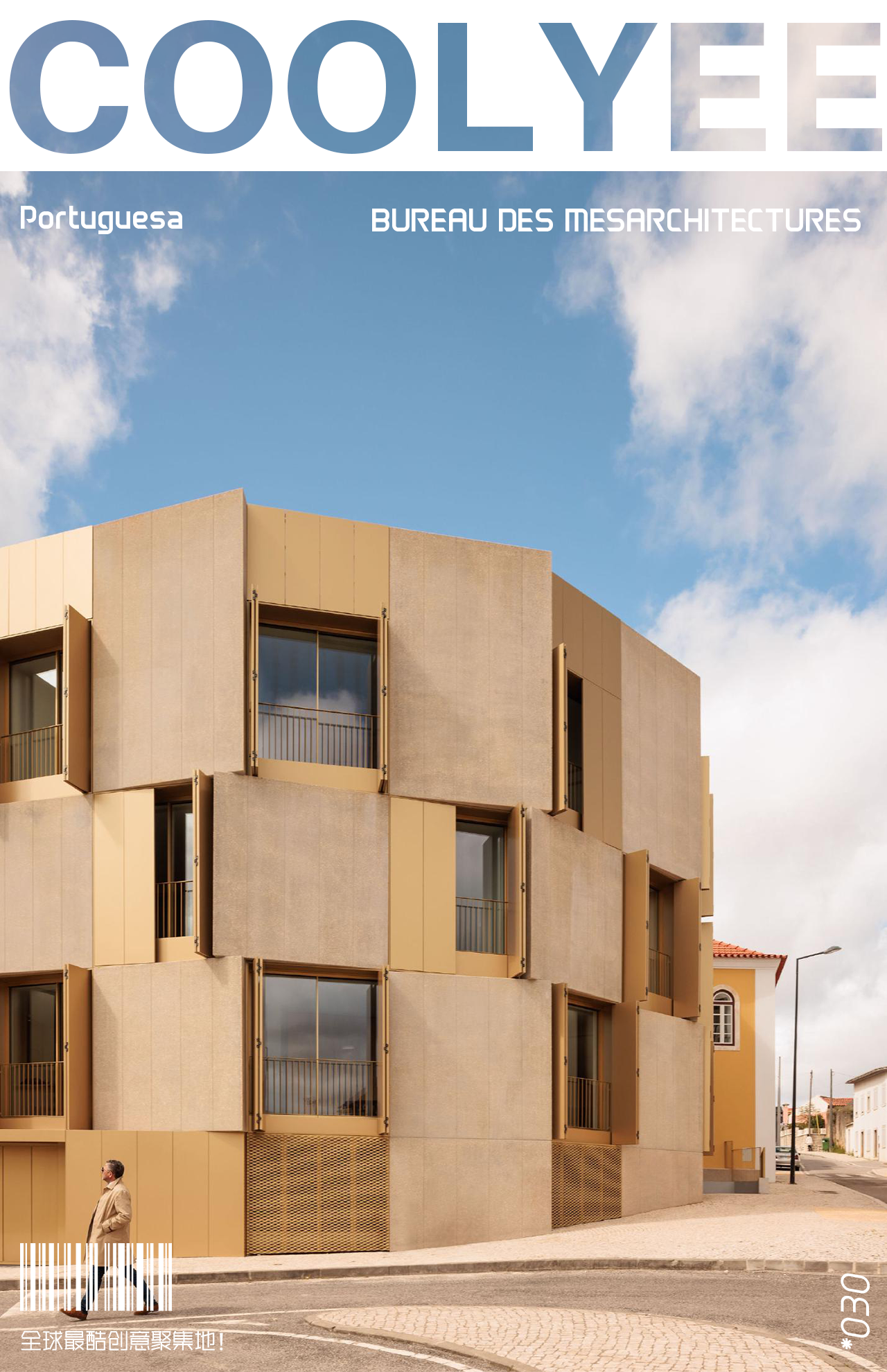Andre Mellone 重构艺术与色彩 首
2023-11-07 13:42
Andre mellone是驻纽约的巴西室内设计师,他在伦敦城的设计界工作了20年,在2012年建立工作室mellone之前,他曾为mark hampton、greg jordan、ferguson - shamamian 和 sawyer / berson 工作。工作室主要致力于私人住宅和住宅,同时开发了零售,商业和产品设计项目的互补产品组合。
如果你买了一幅太大的画,它不适合挂在你二十年来称之为家的墙上,你会怎么做?一位好莱坞山的收藏家采取了一条可以说是极端的路线,将住宅夷为平地,然后建造了一座新住宅。并委托知名设计师Andre Mellone设计。
What would you do if you acquired a painting so big it wouldn’t fit on the walls of the place you’ve called home for the better part of two decades? One Hollywood Hills–based collector took an arguably extreme route, razing the residence and constructing a new one in its stead.And commissioned the famous designer Andre Mellone to design.
鉴于其优越的地理位置和俯瞰洛杉矶的“无与伦比”的有利位置,房主无意出售该房产,而是建造了一座 5,000平方英尺、三卧室、四浴室的现代主义住宅。
Uninterested in selling off the property given its prime location and “incomparable” vantage point onto Los Angeles below, the homeowner erected a 5,000-square-foot, three-bedroom, four-bathroom modernist aerie
从头开始构建有其自身的风险,即任何失误都会成为个人品味的问题。为此,房主聘请了当地建筑师 Brett Woods 和Joseph Dangaran,与Andre Mellone合作完成这项设计。
Building from scratch comes with its own risks, namely that any missteps become a matter of personal taste.To do this, the homeowners hired local architects Brett Woods and Joseph Dangaran, who worked with Andre Mellone to complete the design.
Chris Ofili的画作《夜巡》挂在客厅里。定制的桌子是 Oswaldo Mellone 的,沙发是定制的,地毯是Beauvais Carpets 的,沙发床是 BassamFellows 的,复古落地灯是 Angelo Lelii 的,这里嫣然是一个艺术馆。
Chris Ofili’s Night Watch hangs in the living room. The custom table is by Oswaldo Mellone, the sofa is custom, the rug is by Beauvais Carpets, the daybed by BassamFellows, and the vintage floor lamp by Angelo Lelii. Here is an art gallery.
弱化室内外边界,并实现相互渗透,从厨房可以看到庭院到客厅的景色。
Weakening the boundary between indoor and outdoor and achieving mutual penetration, the view from the kitchen to the courtyard to the living room can be seen.
最佳观景位置给了卧室,在这里可以轻松俯瞰洛杉矶全貌。
The best viewing position is given to the bedroom, where you can easily overlook the entire Los Angeles.
鉴于独特的地理位置以及建筑自身所处的私密环境,卫生间采用全透明设计,与自然形成对话。
In view of the unique geographical location and the private environment of the building itself, the bathroom adopts a fully transparent design to form a dialogue with nature.
建筑师Joseph Dangaran and Brett Woods
Joseph Dangaran (left) and Brett Woods in the dining room.
50 Rockefeller Plaza位于纽约,是一座建于1938年的16层高的装饰主义艺术大厦,由设计师Andre Mellone负责此次大堂的二次改造。以本世纪中叶设计的主题,它强调简化形式,与白色的空间简约纯粹形成对比,经典与现代交融,格调十足。前卫色彩与怀旧家具碰撞,形成了独特又格调的现代装饰风格空间。。
The lobby of 50 Rockefeller Plaza, a 16-story art Deco building built in 1938 in New York 50 Rockefeller Plaza is located in New York. It is a 16-story Art Deco building built in 1938. Designer Andre Mellone was responsible for the second renovation of the lobby.With the theme of mid-century design, it emphasizes simplified forms, contrasting with the simplicity and purity of the white space, blending classic and modern, full of style.The collision of avant-garde colors and nostalgic furniture creates a unique and stylish modern decorative space..
采集分享
 举报
举报
别默默的看了,快登录帮我评论一下吧!:)
注册
登录
更多评论
相关文章
-

描边风设计中,最容易犯的8种问题分析
2018年走过了四分之一,LOGO设计趋势也清晰了LOGO设计
-

描边风设计中,最容易犯的8种问题分析
2018年走过了四分之一,LOGO设计趋势也清晰了LOGO设计
-

描边风设计中,最容易犯的8种问题分析
2018年走过了四分之一,LOGO设计趋势也清晰了LOGO设计



















































































