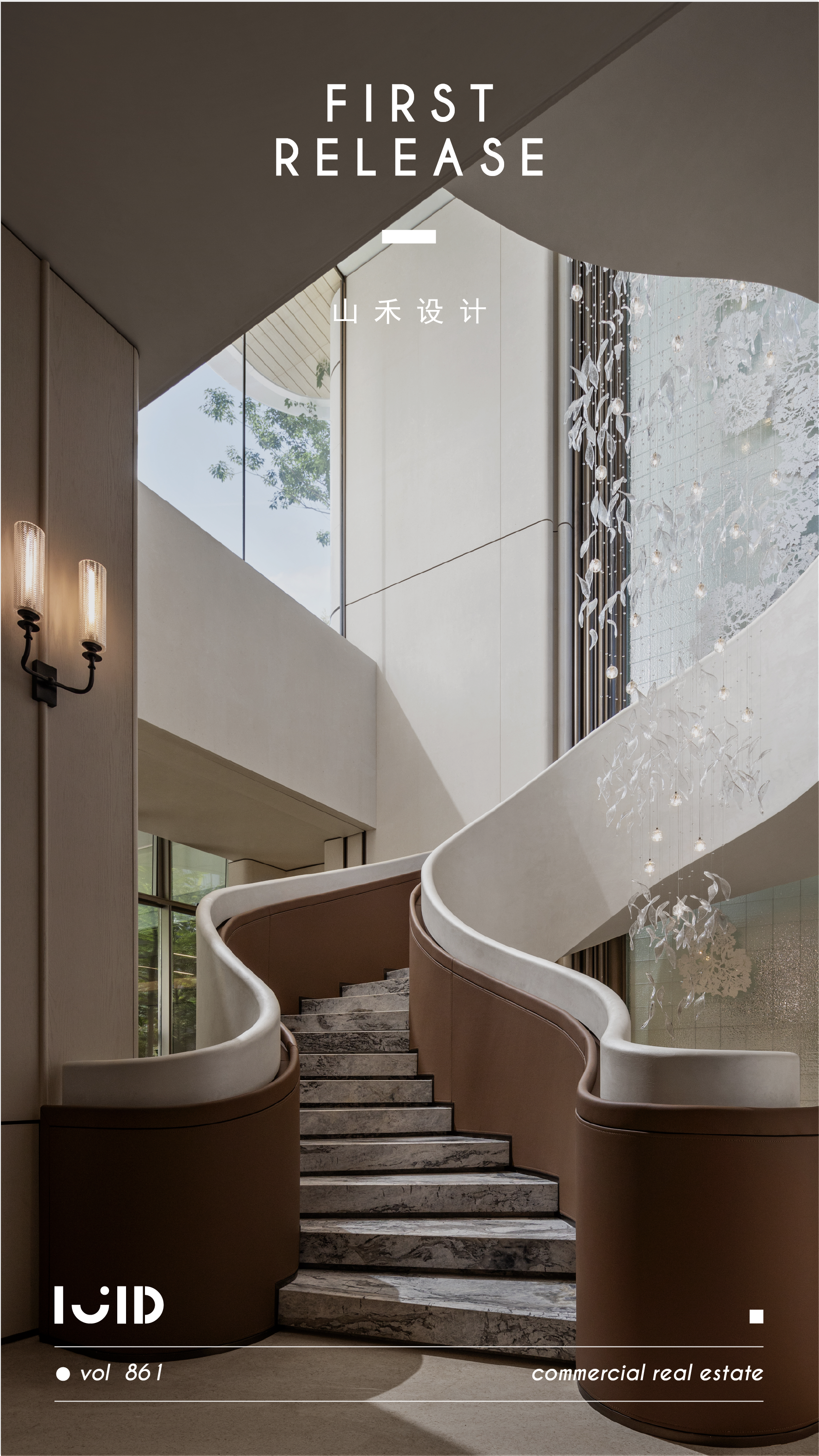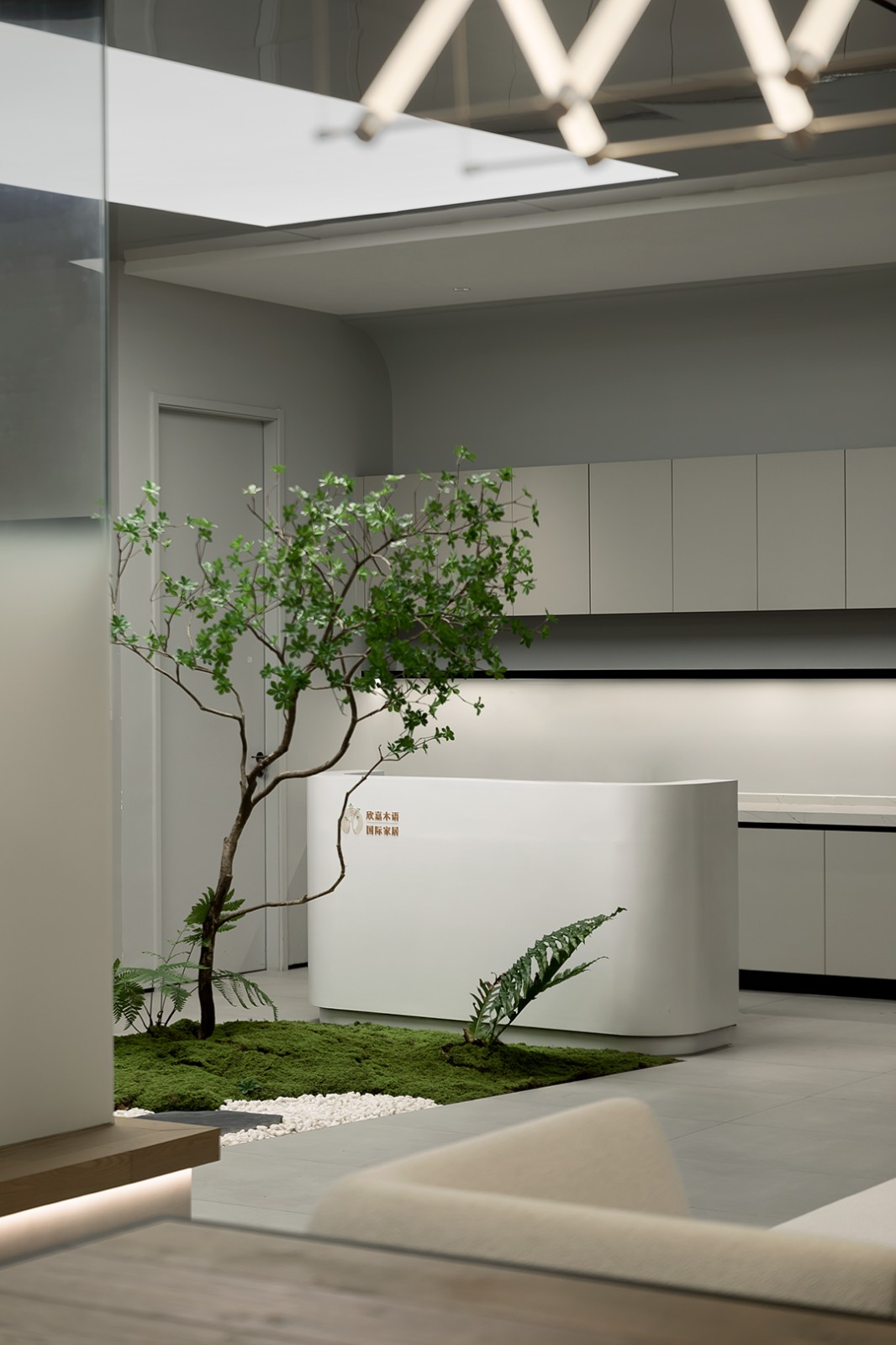Ze Workroom 简的本意 首
2023-11-05 13:04


ZE | Workroom创始团队
ZE | WORKROOM是一家位于莫斯科的建筑和室内设计工作室。定的主要任务是根据客户的真实意愿实施的项目,并将其翻译成建筑语言。在项目中,ZE | WORKROOM从建筑师奠定的基础开始,正在实施的项目在很多年内都保持着相关性和舒适性。
PRIME PARK
俄罗斯 莫斯科 | 160平米都市公寓


ZE | WORKROOM最新项目,
ZE | WORKS latest project, PRIME PARK Apartment, is located in the center of Moscow, covering an area of 160 square meters. The interior is mainly composed of a combination of neutral tones and soft materials, and the open layout aims to maximize the introduction of daylight into the interior and penetrate into every part.


















厨房全部配置内嵌式电器,将其隐藏在封闭的橱门后,以确保空间的一致性和纯粹性。开放式的平面布局将厨房和餐厅融合在了一起,解决了多种场景下的就餐需求。
All kitchens are equipped with embedded electrical appliances, hidden behind closed cabinet doors to ensure consistency and purity of the space. The open plan layout integrates the kitchen and restaurant, solving the dining needs in various scenarios.














本案一大亮点在于,多处采用开孔隔墙设计,包括卧室,衣帽间,卫生间,引入自然光线的同时,增加趣味性。
One of the highlights of this case is the use of perforated partition walls in multiple areas, including the bedroom, cloakroom, and bathroom, which introduce natural light while adding interest.




















































(有出入,实际户型为160平,平面图为70平)
City Park
藏不住的精致优雅
俄罗斯 莫斯科 | 93平米两居之家


位于莫斯科,面积只有93平米的公寓,Zeworkroom为City Park II住宅营造了一个精致优雅的室内氛围,强调家的温馨感和舒适度。空间品质和建造的魅力相辅相成,客户将于此享受他们在房间内的每一刻时光。
Located in Moscow, area of only 93 square meters of apartment, Zeworkroom for City Park II housing built a delicate and elegant indoor atmosphere, emphasize warmth and comfort of the home. Space quality and build the charm of the supplement each other, customers will enjoy them in the every moment in the room of the time.






极简主义的小空间里,缺存在一种秩序感,让人感觉舒适,并且上赏心悦目。整个设计具有较好的连续性,从入口到大厅,再到卧室,和谐中穿插着变化与层次感。
Minimalism in the small space, there is a sense of order, to make people feel comfortable, and the feast for the eyes. The whole design has good continuity, from the entrance to the hall, to the bedroom, harmony with the change and the administrative levels feeling.
























△平面图































