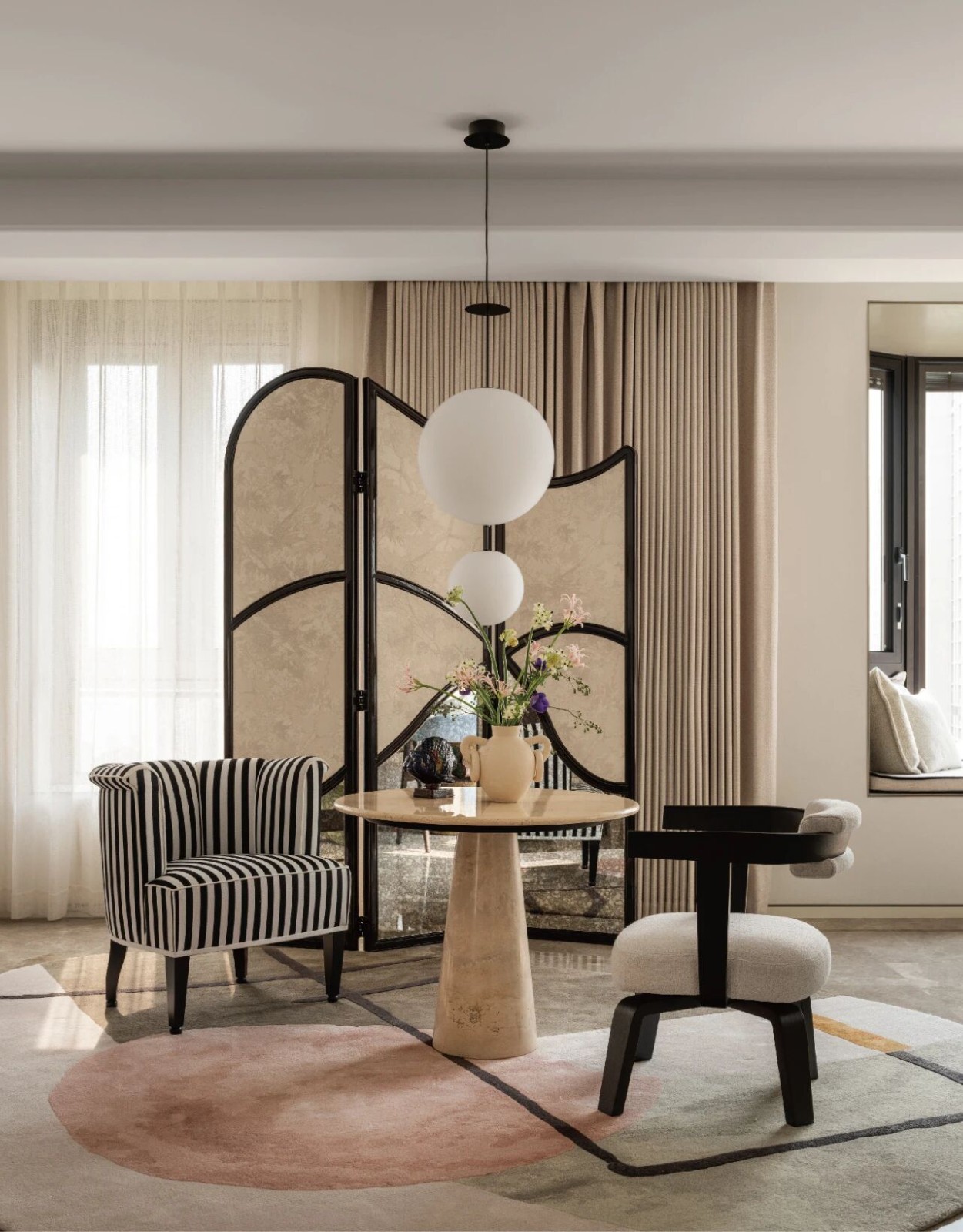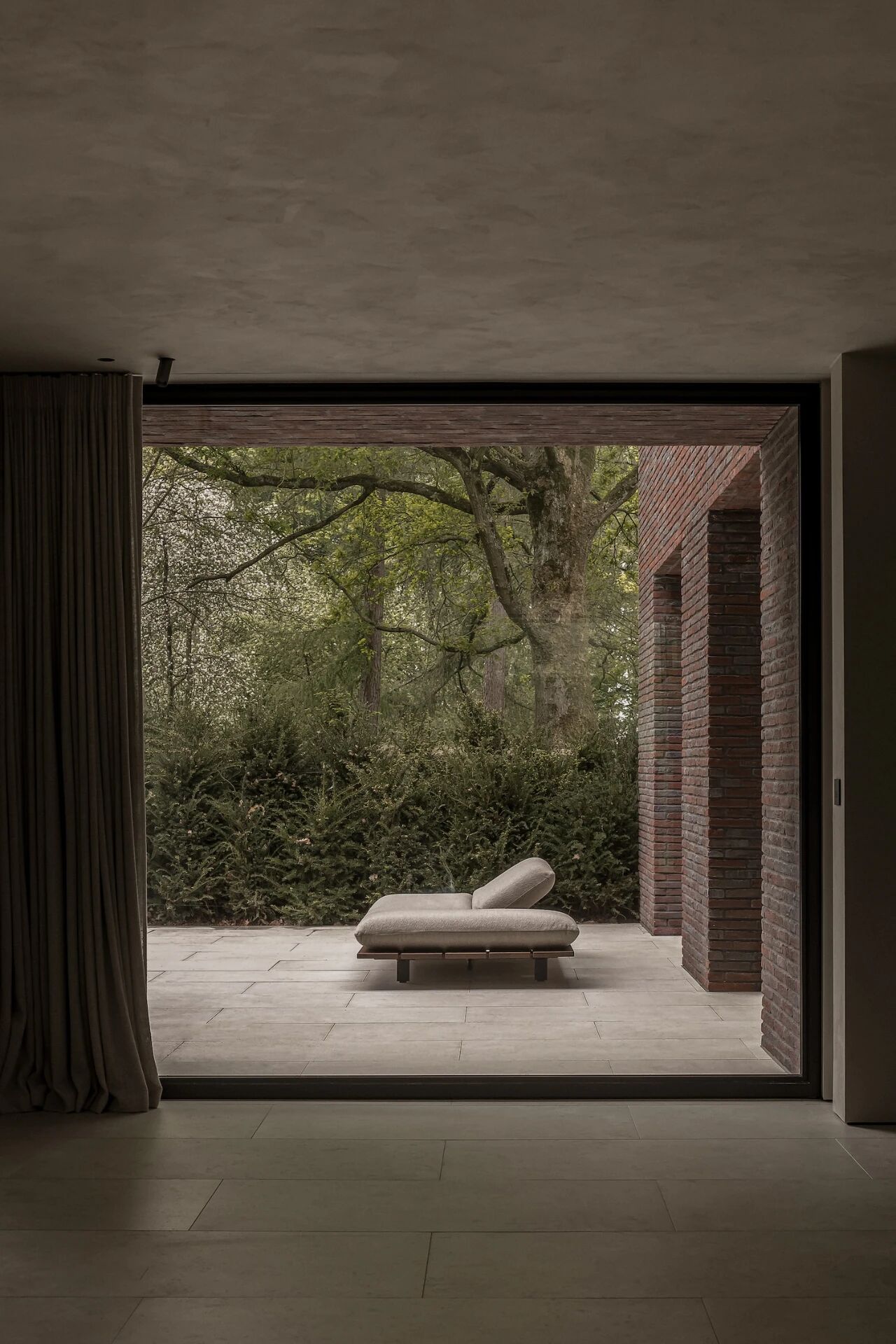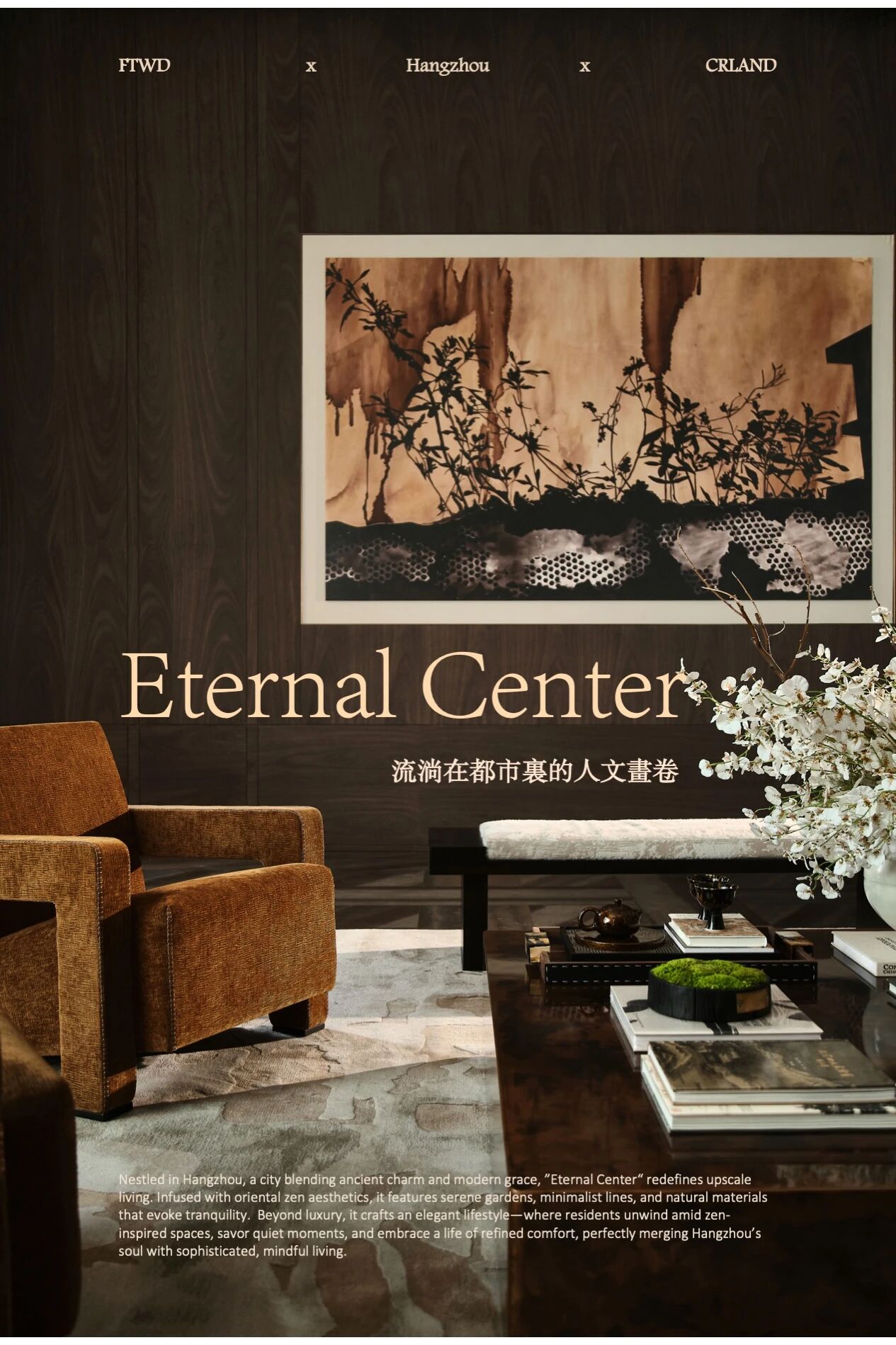新作丨Studio Osklo 自然的场域 首
2023-11-03 22:42


Studio Osklo
是一家隐匿在洛杉矶山丘之中的设计研发公司,专注于高端住宅的建造和再开发,在尊重洛杉矶建筑历史的同时,为城市的住宅景观构建全新的未来愿景,并为见解独到的客户群提供中世纪古董家具或个性化的定制服务。
Studio Osklo, a design and development firm tucked away in the hills of Los Angeles, focuses on the construction and redevelopment of high-end homes, creating a new vision for the future of the citys residential landscape while respecting the architectural history of Los Angeles, and offering midcentury antique furniture or personalized customization services to an insightful client base.


Doheny
林中住宅
Doheny
Studio Osklo
The Doheny house, located in a magnificent and charming primeval forest landscape, Studio Osklo wanted to create a more gentle visual feel, injecting modern elements into the traditional farmhouse and giving it a new interpretation. Taking inspiration from the Belgian architectural style, the designers added a slight taupe color to the simple exterior, allowing the building to better integrate into the natural environment.


















Belfast
美的提升
Studio Osklo
对这栋面积约为4000平方英尺的别墅进行了翻修和重新设计。原始的空间既缺少自然光又空旷浪费,需要更为明亮的颜色来激发其活力。建筑为英式农舍风格、大量的砖墙、窗户和黄铜五金配件被保留下来,对于设计师而言,新与旧的结合能够提升独特美感,还能使场地以一种特殊的方式构建空间叙事。
Studio Osklo renovated and redesigned the approximately 4,000-square-foot villa. The original space lacked natural light and was empty and wasteful, requiring brighter colors to bring it to life. The building is built in an English farmhouse style, with plenty of brick walls, Windows and brass hardware preserved, and for the designer, the combination of old and new enhances the unique aesthetic and allows the site to construct a spatial narrative in a special way.






















Hollywood HillsHaven
灵感的来源
这座住宅位于洛杉矶的好莱坞山,保证绝对的私密性同时,又可以一览当地的自然美景。设计师受自然景观的启发,在场地后方的花岗岩山坡的泥土中获得了色调灵感。为促进室内外的紧密联系,可活动玻璃门被广泛应用于室内,与周围的环境和室内的中庭巧妙地融为一体,草地、黑橄榄树和有着时间痕迹的阶石搭配,生机盎然。
Located in the Hollywood Hills of Los Angeles, this residence offers absolute privacy while offering sweeping views of the areas natural beauty. Inspired by the natural landscape, the designers took tone inspiration from the mud of the granite hillside at the rear of the site. In order to promote the close connection between indoor and outdoor, movable glass doors are widely used in the interior, which are cleverly integrated with the surrounding environment and the indoor atrium, and the grass, black olive trees and the terrace with the trace of time are full of vitality.














Rising Glen
四居室住宅
位于洛杉矶的
Rising Glen
,是一座建造于90年代的建筑。
Studio Osklo
的创意总监
Michael Martin
说:“它犹如好莱坞山中的仲夏夜之梦,鸽子与知更鸟在其中跳跃,巨大的柠檬树于人们面前落下果实。”优美的景色为他提供了灵感,新的四居室住宅时尚而宜居,单层面积达5800平方英尺。两侧为中央中庭,一颗百年橄榄树就屹立于此,经受时间的考验。
Located in Los Angeles, Rising Glen is a building built in the 1990s. Its like a midsummer nights dream in the Hollywood Hills, said Michael Martin, creative director of Studio Osklo, with doves and Robins jumping and giant lemon trees dropping fruit in front of people. The beautiful views provided inspiration for him, and the new four-bedroom home is stylish and livable, measuring 5,800 square feet on a single floor. On both sides is the central atrium, where a century-old olive tree stands the test of time.














图片版权 Copyright :Studio Osklo































