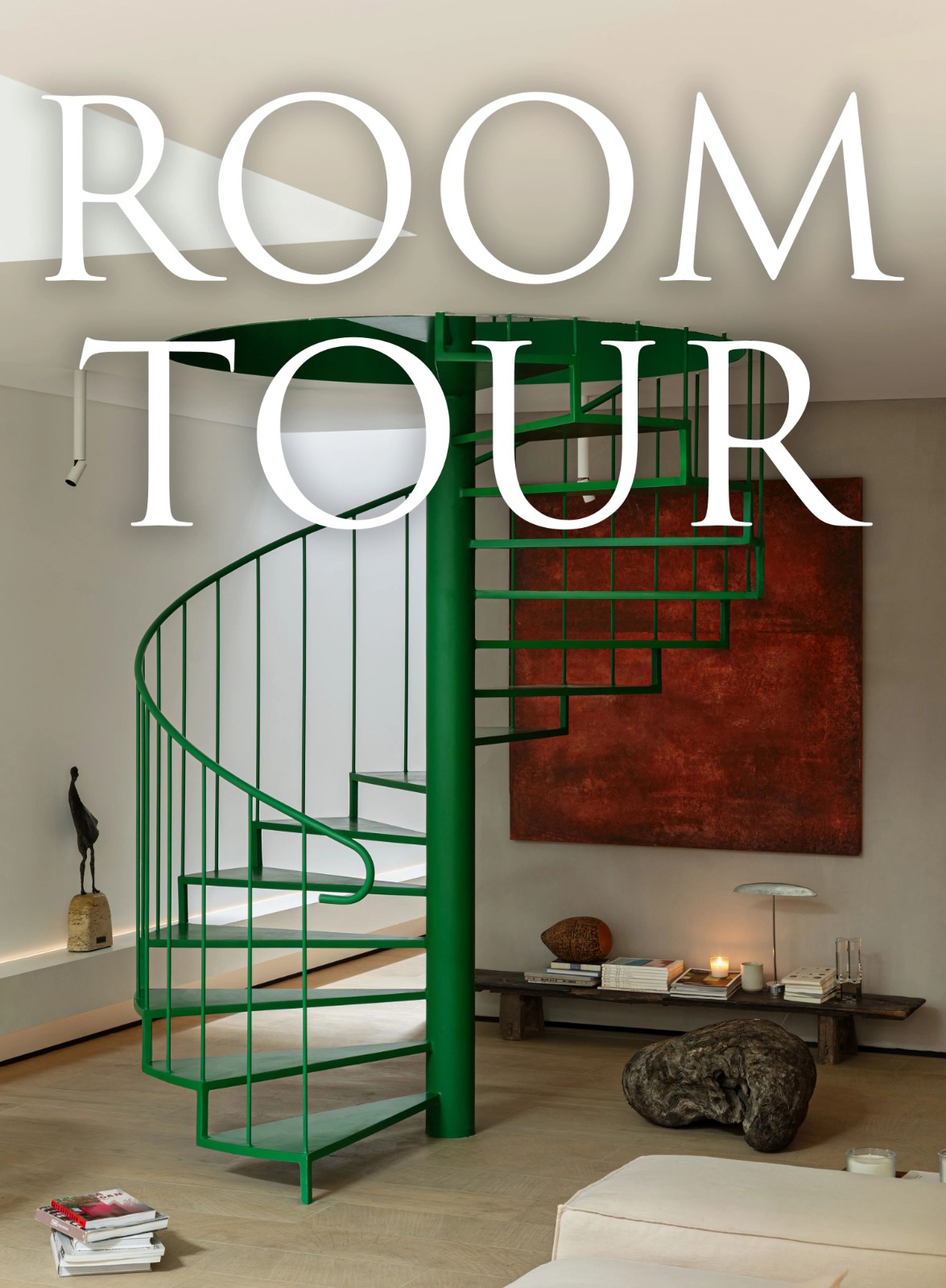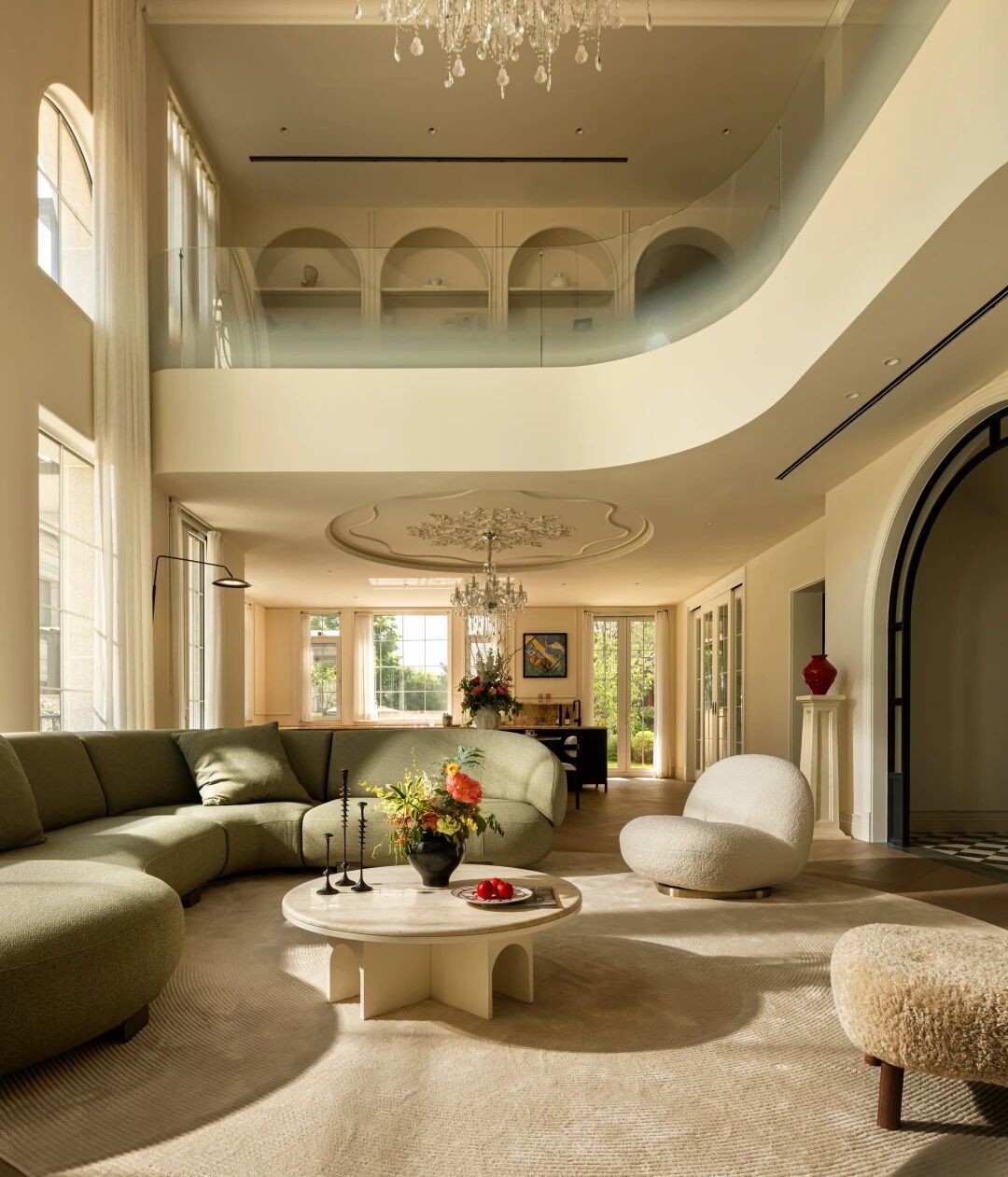The Stella Collective新作丨秩序的建构 首
2023-11-02 21:55


The Stella Collective
是一家总部位于澳大利亚墨尔本的国际型设计事务所,由设计师
Hana Hakime
创立,业务主要涉及酒店、住宅、商办、零售等领域。他们以“爱、真理和无畏精神”为矢志不渝的职业使命,希望建构一种令人舒适、愉悦的空间情境。
The Stella Collective is an international design firm based in Melbourne, Australia, founded by designer Hana Hakime, with a focus on the hotel, residential, commercial and retail sectors. They take love, truth and fearless spirit as their unswerving professional mission, hoping to build a comfortable and pleasant space situation.


Villa Joseph
休憩空间
项目位于一处三角形的场地,
The Stella Collective
对其进行了重新设计和布局调整,改善室内阴暗且没有自然光的先天性不足,并在此过程中,找到了新旧结合的平衡点,在保留过去重要痕迹的同时,以更加合理的方式建立起室内外的联系,并采用纹理和色调的层叠营造出柔和、温馨的生活场所。
The project is located on a triangular site. The Stella Collective redesigned and adjusted its layout to improve the inherent deficiency of dark interior and no natural light. In this process, The Stella Collective found a balance between the old and the new, and established the connection between indoor and outdoor in a more reasonable way while retaining important traces of the past. The layers of texture and tone are used to create a soft and warm living place.






















Ma Financial 2
实用性空间
The Stella Collective
以极简主义和温馨色调模糊了
MA Financial Group
位于墨尔本的总部办公室里的沉重氛围,同时着重考虑照明、通风和使用的便利性。大厅内半圆形的奶油色沙发、木质咖啡桌以及不规则的粉红色办公桌纹理丰富的大理石台面成为了空间亮点。虽说这是一个具有实用性的办公空间,同时有着住宅或酒店般的舒适度与独特个性。
The Stella Collective blurs the heavy atmosphere of MA Financial Groups head office in Melbourne with minimalism and warm hues, while focusing on lighting, ventilation and ease of use. In the lobby, a semicircular cream sofa, wooden coffee table and irregular pink desk are highlighted by richly textured marble countertops. Although this is a practical office space, it has the comfort and unique character of a home or hotel.


















Promenade Bondi
自然的体现
Promenade Bondi
是一家集酒吧和小食店于一体的餐厅,设计师采用柔和的色调来中和既能满足约会或庆祝又能吸引从海滩漫步而来的不同顾客需求。空间基调与
Bondi-to-Coogee
步行道的砂岩悬崖相呼应,并将整个场地的多个空间联系起来。蛇形排列的宴会座椅的外形灵感来源于海岸线柔和的曲线,而天花板上的图案则反映了
Bondi
沙床的自然肌理。
Promenade Bondi is a bar and snack bar in one, with a muted palette designed to balance the needs of a date or celebration with those who stroll from the beach. The spatial tone echoes the sandstone cliffs of the Bondi-to-Coogee walkway and connects multiple Spaces throughout the site. The serpentine arrangement of banquet chairs is inspired by the soft curves of the coastline, while the ceiling pattern reflects the natural texture of Bondis sand beds.



















































