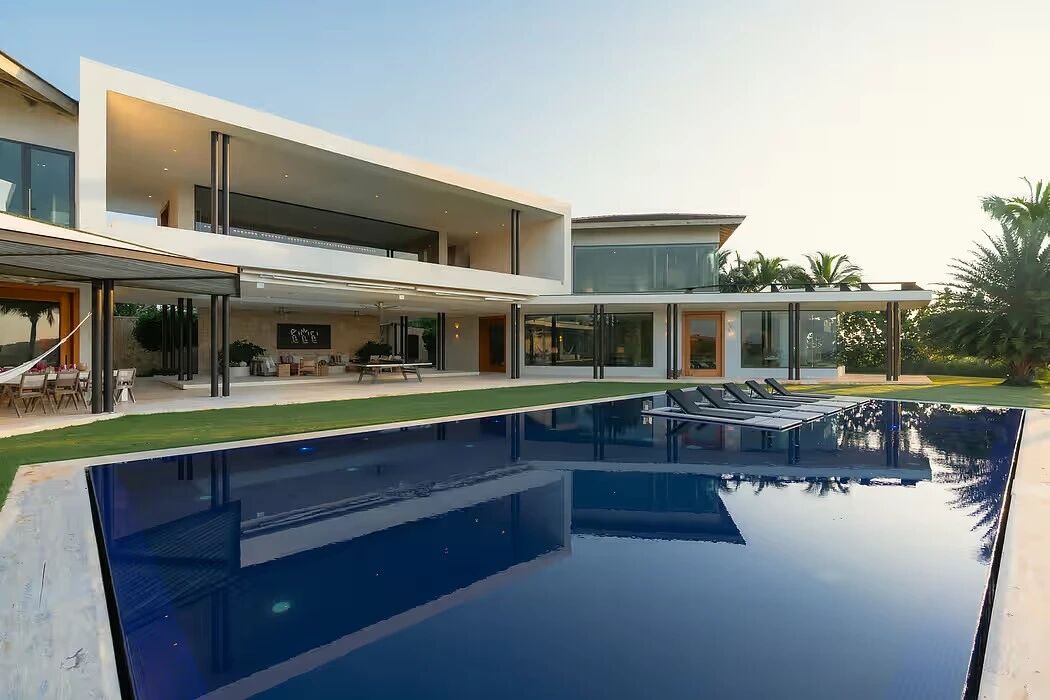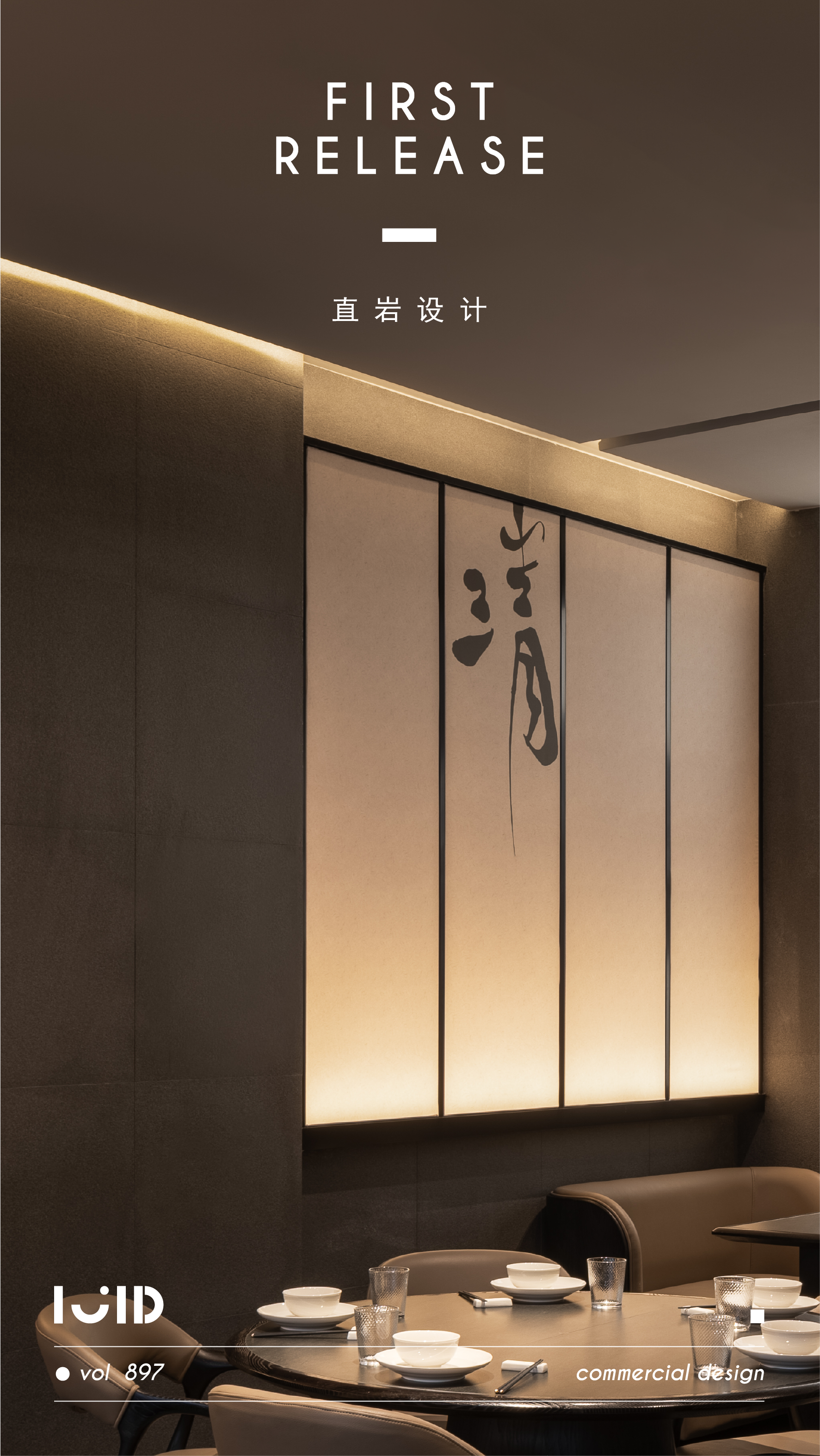Kseniia Tkacheva 自在山谷 首
2023-11-02 13:48


Kseniia Tkacheva
来自土耳其伊斯坦布尔的Kseniia Tkacheva,是一名跨界设计师,她涉猎多个领域的创意与艺术,包括产品,家具,建筑,室内,展陈等等,反对循规蹈矩,勇于探索,追求未来主义以及超现实主义设计,使得她拥有一批忠实客户与追随者。
Glass house
峡谷中的栈道小屋
生态 自然 隐居


很难想象,这样天马行空的设计出自一位女性设计师之手,房屋就像一个玻璃廊道,横跨峡谷之间,下面是河流。Kseniia Tkacheva为业主提供一种原生态慢生活的可能性。该房屋除了卧室,其他空间几乎都是透明的,“Glass house”因此而得名。
Its hard to imagine that such an imaginative design was created by a female designer. The house is like a glass corridor, spanning between canyons, with a river below. Kseniia Tkacheva has created this secluded place for the owner, with almost all spaces except the bedroom being transparent, hence the name Glass house.










“难以置信,设计师为我创造了独一无二的生活场景和方式,在这里,可以忘却都市的喧嚣与工作的烦恼,在这里,可以冥想,可以慵懒,可以。。。”。业主说道。
Unbelievable, designers have created a unique life scene and way for me. Here, I can completely forget the hustle and bustle of the city and the fatigue of work. Here, I can meditate, be lazy, and. The owner said.








小屋的外观是粗犷,甚至给人十分简朴的感觉,内部设计却十分考究,精致。Kseniia Tkacheva专为此项目定制设计的家具,灯饰,成为空间的主角。
The exterior of the cabin is rough and even gives a very simple feeling, while the internal design is very exquisite and exquisite. Kseniia Tkacheva specializes in customizing and designing furniture and lighting for this project, becoming the protagonist of the space.


























看似简单的小屋,功能十分完备,有客厅,餐厅,厨房,茶室,卫生间以及家庭办公室,对着峭壁思考人生,一定是别有一番趣味。
A seemingly simple hut with complete functions, including a living room, dining room, kitchen, tea room, bathroom, and home office. Thinking about life in the valley must be a unique and interesting experience.






MONOLITH house
概念展厅设计
极简 纯粹 诗意


Kseniia Tkacheva设计的一处概念展厅,同样位于山谷之中,用来展示家具产品,从建筑,到室内,再到产品,设计师营造了极致而富有诗意的灵性空间
Kseniia Tkacheva designed a concept exhibition hall Also located in the valley to showcase furniture products. From architecture, interior, and products, the designer creates an ultimate and poetic spiritual space.





















































