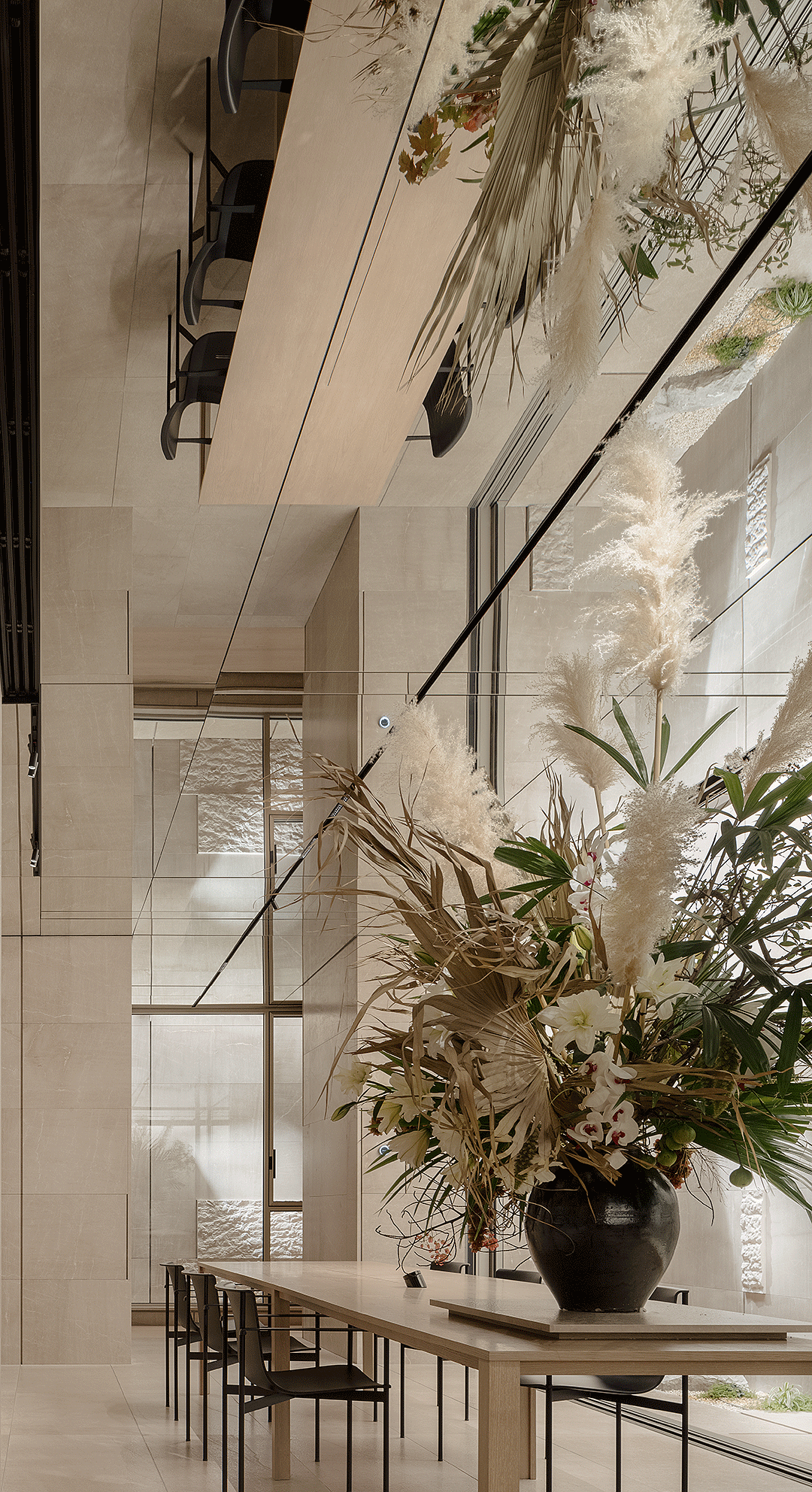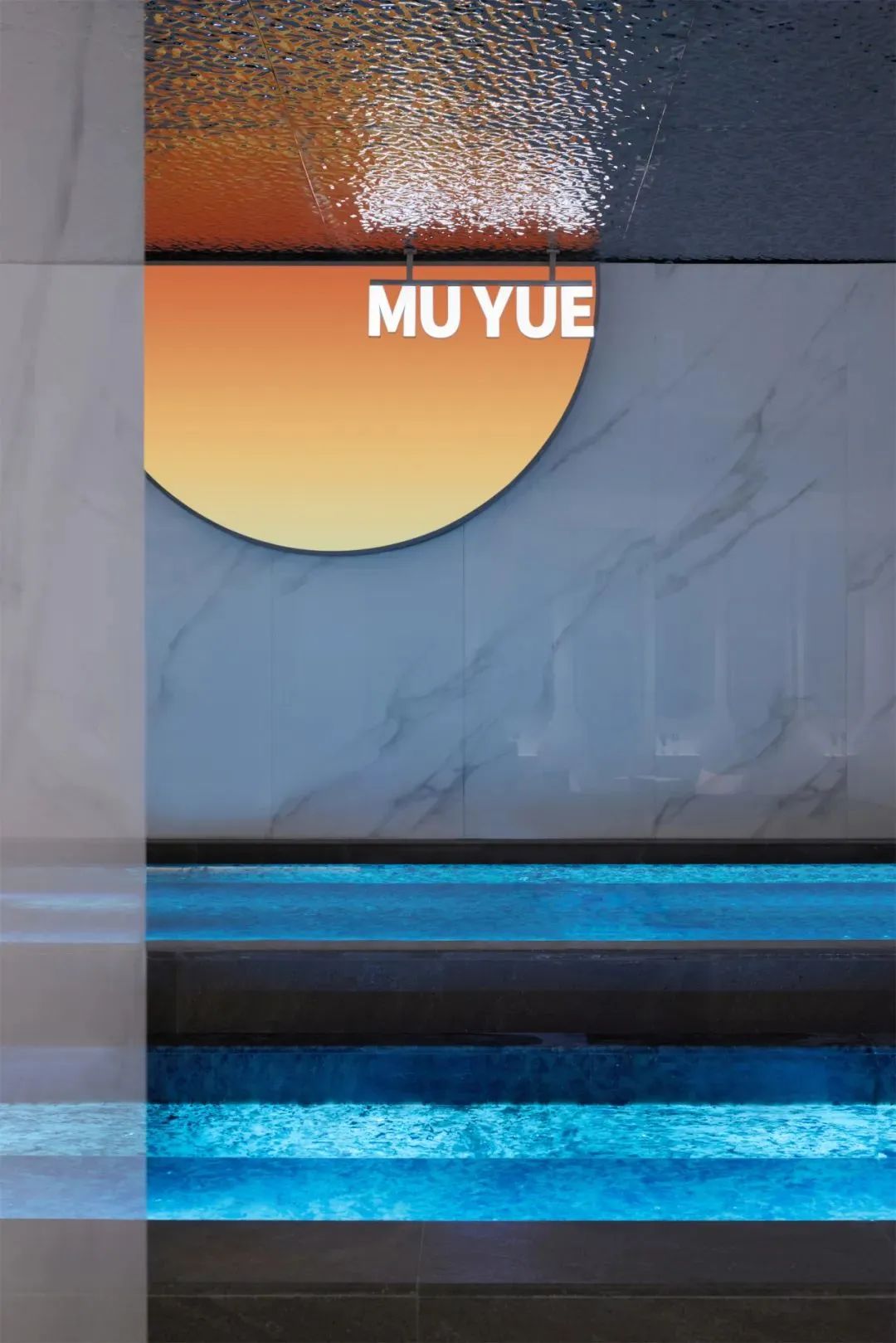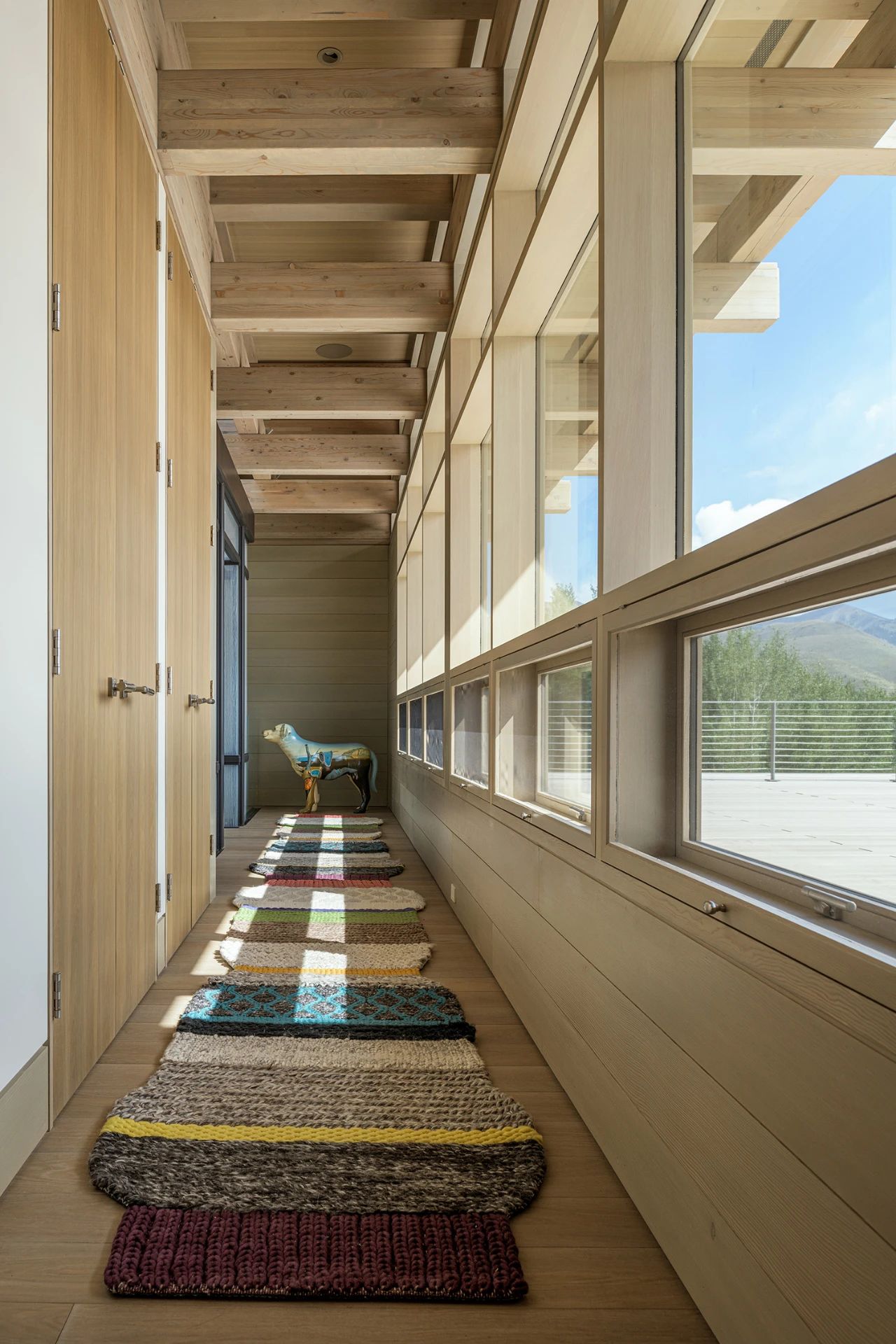Ze Workroom 避世而居 首
2023-11-01 14:05


ZE | Workroom创始团队
ZE | WORKROOM是一家位于莫斯科的建筑和室内设计工作室。定的主要任务是根据客户的真实意愿实施的项目,并将其翻译成建筑语言。在项目中,ZE | WORKROOM从建筑师奠定的基础开始,正在实施的项目在很多年内都保持着相关性和舒适性。
Panorama
侘寂 质朴
宁静


ZE | WORKROOM新作,位于莫斯科郊区的一处乡间别墅,业主买下这块地,试图打造一片属于自己的避世之所,设计团队通过对环境的分析,旨在构建与自然无缝对话,让身心得以放松的家。
ZE | WORKROOMs new work is a rural villa located on the outskirts of Moscow. The owner has purchased this land in an attempt to create their own escape from the world. The design team, through environmental analysis, aims to build a seamless dialogue with nature and provide a relaxing home for the body and mind.








在整体概念中,设计师决定使用温暖的“巧克力”色调,以天然石材图案为特色。创造和谐而丰富的室内。
In the overall concept, the designer decided to use warm chocolate tones, featuring natural stone patterns. Create a harmonious and rich interior.






简练的玄关设计突显实用性,墙面材质变化丰富了视觉感受,赋予冷峻的空间以温馨和触感。
The concise entrance design highlights practicality, and the changes in wall materials enrich the visual experience, giving a warm and tactile feel to the cold and harsh space.






同样位于一层的老人房,为父母提供了一处能与景观对话的私密空间,温润的材质,简洁的家具,让能身心得以安静。
The elderly room, also located on the first floor, provides parents with a private space to converse with the landscape. The warm materials and simple furniture provide a sense of tranquility for both body and mind.






家庭办公室是客户的最爱,拥有无敌的阳光与宽敞的尺度,生活之余在此稍作停留,看看书,喝杯咖啡,岁月静好。
Home office is the favorite of customers, with unbeatable sunshine and spacious scale. In addition to life, stop here for a while, read a book, have a cup of coffee, and the years will be quiet.








楼梯间尝试运用建筑设计语言表达空间气质,极简而精致。通过细节展现设计之美。
The staircase uses architectural design language, which is minimalist and exquisite. Show the beauty of design through details.
















主卧用温润雅致的原木元素,辅以细腻肌理的材质与色彩拼接,给居者以家的放松舒适。绿意盎然,构建人与自然和谐共处的惬意生活居所。
The master bedroom features warm and elegant wood elements, complemented by delicate texture materials and color stitching, providing residents with a relaxed and comfortable home experience. The lush greenery creates a comfortable living environment where humans and nature coexist harmoniously.
























卫生间采用浅色系,注重洁具与物件款式与选型,极具时尚感。同时巧思的玻璃隔断设计与建筑外观相融合,构建了一处满足客户与自然互动需求的都市之中的绿洲。
The bathroom adopts a light color scheme, emphasizing the style and selection of sanitary ware and objects, with a strong sense of fashion. At the same time, the ingenious glass partition design integrates with the architectural appearance, creating an oasis in the city that meets the interactive needs of customers and nature.



































































