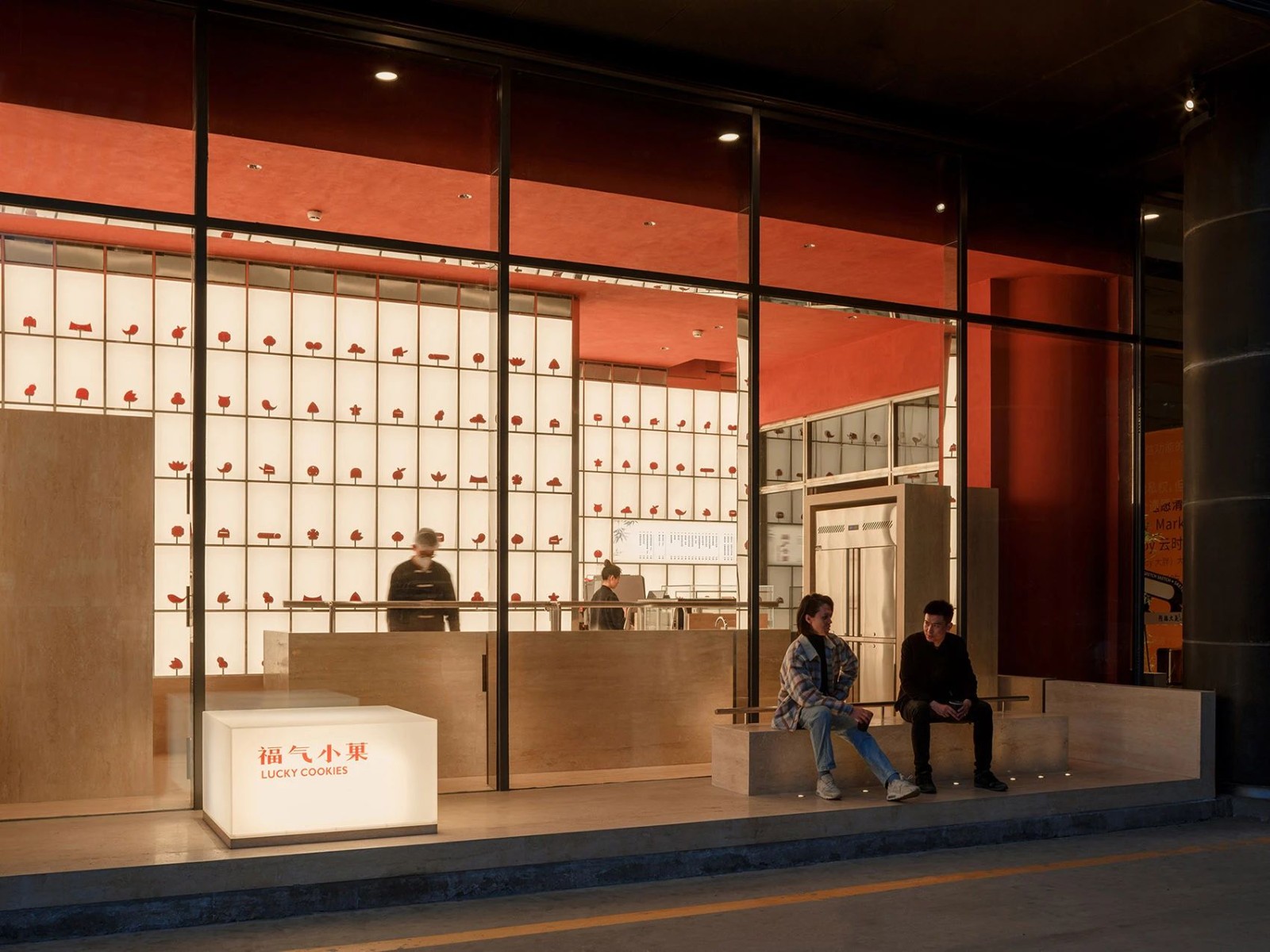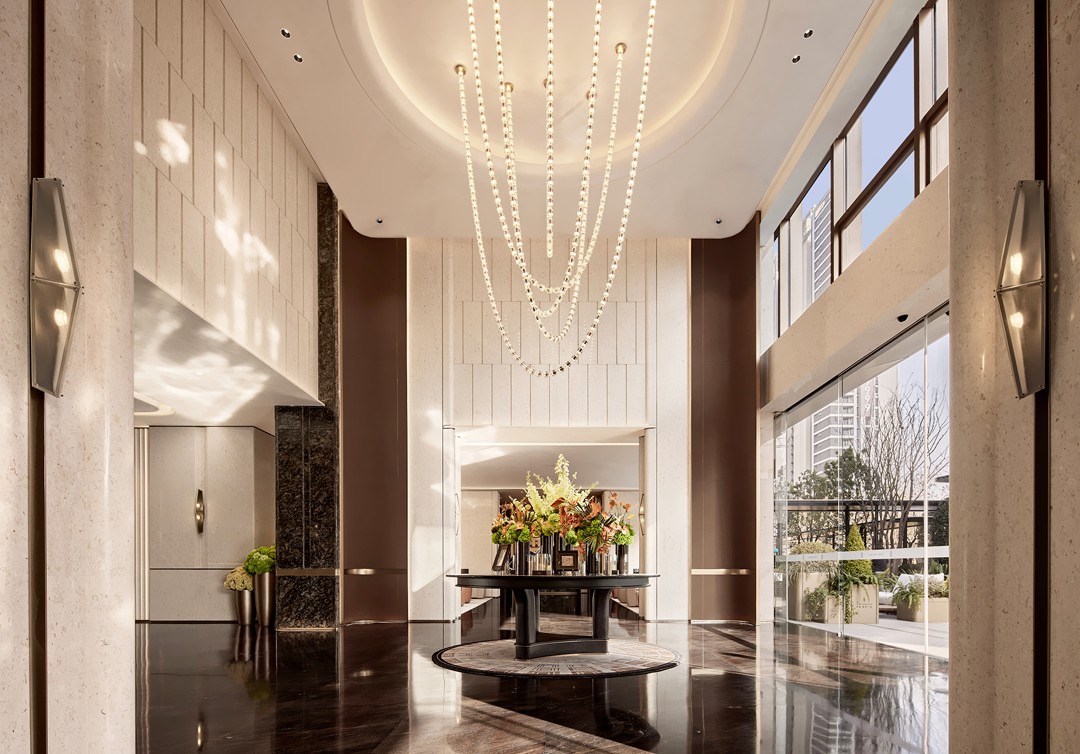Mim Design 环境的对白 首
2023-10-31 14:03


Miriam Fanning
Mim Design创始人兼设计总监
Mim Design,来自澳大利亚的墨尔本,是全球知名设计公司。作为Mim Design创始人的Miriam Fanning,拥有超过20年的设计经验,享誉世界。基于场地环境的启发,寻求独特的设计理念,是该公司长期追求的目标。Min design善于通过对光,空间,材料和工艺的运用,打造出适应客户的生活方式的空间表现,并提供温暖的感觉。
Adelaide Villa
与环境对话的维多利亚式美学


Mim Design
Mim Designs new work, located in a villa in Melbourne, introduces a new architectural language to the rear extension of this Melbourne property, preserving traditional details and injecting new life, while transforming the space into a residence suitable for modern family life. We attach great importance to the connection with nature, including dialogue and growth with the environment. Designers hope to see the garden from every room.


别墅内部华丽的拱形走廊两侧是卧室、浴室和私人阅览室,保留了房屋的传统装饰。橡木硬木地板的延续将历史悠久的正面与钢架玻璃中庭结合在一起——一种空间的反转,加强了新旧之间的过渡。中庭较低的天花板和深色的色调营造出一种“压缩和期待”的感觉。当人们搬进扩建部分时,老房子的宽敞比例与高耸的 3.5 米高的天花板相呼应,使视野线向上延伸到花园,唤起一种明亮的感觉。
The magnificent arched corridor inside the villa is flanked by bedrooms, bathrooms, and private reading rooms, preserving the traditional decoration of the house. The continuation of oak hardwood flooring combines the historic facade with the steel framed glass atrium - a spatial reversal that strengthens the transition between old and new. The lower ceiling and dark tones in the atrium create a sense of compression and anticipation. When people move into the expansion section, the spacious proportion of the old house echoes the towering 3.5 meter high ceiling, extending the view line up to the garden, evoking a bright feeling.






Luca 表示:“将扩建部分与旧住宅分开,使我们能够保留维多利亚别墅的完整性”,在体量之间提供呼吸空间,同时在住宅中心提供一个短暂的“光中庭” 。东边是一个充满深色调饰面的学习空间,与凯特·帕特森景观公司合作设计的住宅翠绿的花园使这里变得生机勃勃。扩建部分的开放式厨房、起居和用餐空间采用时尚的单色色调,并配有雕刻家具、精致的吊灯和精心策划的当代艺术。
Luca said, Separating the expansion from the old residence allows us to preserve the integrity of the Victoria Villa, providing breathing space between volumes while also providing a brief light atrium in the center of the residence. To the east is a learning space filled with deep tone finishes, and the residential green garden designed in collaboration with Kate Patterson Landscape Company has made it lively. The open kitchen, living and dining spaces in the expansion are designed in fashionable monochrome tones, equipped with carved furniture, exquisite chandeliers, and meticulously planned contemporary art.






宽阔、可操作的玻璃窗将室内与景观连接起来,花园后面有一个蓝色的绿洲游泳池和一间由混凝土和木材制成的低调单间公寓。别墅的单色色调因周围的景观而变得柔和。“为历史悠久的建筑注入新的生命当然是我们的热情,”Charlotte反映道。“我们相信尊重我们的建筑过去,同样,为未来创造建筑。” 为此,Mim Design 将别墅的新旧体量结合在一起,用丰富的材料和表现形式来庆祝和发展住宅的体验叙事。
Wide and operable glass windows connect the interior with the landscape, with a blue oasis swimming pool and a low-key single bedroom apartment made of concrete and wood behind the garden. The monochrome tone of the villa is softened by the surrounding landscape. Injecting new life into historic buildings is certainly our passion, Charlotte reflected. We believe in respecting our architectural past and creating architecture for the future. To this end, Mim Design combines the new and old dimensions of villas, celebrating and developing the experiential narrative of residential development with rich materials and forms of expression.
































在选择和设计住宅的家具、艺术和装饰品时,Mim Design从客户的轻松优雅感和房屋的古典特色中汲取灵感,开发出一种精致而不失随性的现代设计语言。
In selecting and designing the residences furniture, art and décor, Mim Design drew inspiration from the clients relaxed elegance and the homes period character to develop a contemporary design language that is refined yet casual.








Seal Rock Estate
归隐山林


Seal Rock位于澳大利亚莫宁顿半岛主山脊之上,山丘绵延起伏,鳄梨树广阔生长,可爱的袋鼠游居,是一个被自然馈赠的地方。这是一栋新建的单层住宅,Mim Design要将其打造成一个适合冬季的家庭住宅。
Seal Rock is located on the main ridge of the Monington Peninsula in Australia, with undulating hills, wide growth of avocado trees, and adorable kangaroo habitat. It is a place gifted by nature. This is a newly built single story residential building that Mim Design aims to create as a family home suitable for winter.


“从规划到概念、设计文件和家具采购,我们的角色不仅是要与建筑商及客户保持出色的合作,最后还要提供一个非常详细和独特的澳大利亚住宅。”Mim Design如是说道。
Our role, from planning to concept, design documents, and furniture procurement, is not only to maintain excellent cooperation with builders and clients, but also to provide a very detailed and unique Australian residence, Mim Design said.


从冬季家庭住宅的概念出发,Mim Design力图将这所崭新的住宅打造成一所在冬日中释放温暖及品质的豪宅。从绵延的山丘延伸至室内,高级灰占据了所有的视野。无论是木材家具还是布艺沙发,所见之物皆被披上灰色的滤镜,此时唯一的显眼的装饰,竟是莫宁顿半岛的绵延山丘。
Starting from the concept of winter family housing, Mim Design strives to transform this brand new home into a luxurious mansion that unleashes warmth and quality during winter. Extending from the rolling hills to the interior, premium gray dominates all views. Whether its wood furniture or fabric sofas, everything you see is covered in gray filters, and the only prominent decoration at this time is the rolling hills of the Monington Peninsula.


整座住宅的地面都被抬高了,这可以让其在寒冷的冬季更保温。住宅的地面轮廓被用灰色木板延伸出去,与草坪相接,形成了一个巨大的环廊。
The ground of the entire house has been raised, allowing it to store temperature during the cold winter. The ground contour of the residence is extended with gray wooden boards, connecting with the lawn, forming a huge circular corridor.


厨房与客厅完全分开,它被认为是这所住宅的灵魂之地。可以看到,厨房的色调远不同于中性色调的客厅,多了橡木作主导的温度与自然,这也是Mim Design想通过天然的材料来营造室内的温暖氛围。
The kitchen is completely separated from the living room, and it is considered the soul of this residence. It can be seen that the color tone of the kitchen is far different from the neutral tone of the living room, with oak as the dominant temperature and nature. This is also why Mim Design wants to create a warm indoor atmosphere through natural materials.


一层住宅的优点之一是,代表生活的居住空间可以与大地相接,直接而真实地感受自然的魅力。卧室作为隐秘的私人领域,却表现出了对外部环境的包容与接纳,色彩平淡的它更愿意吸收户外灵动的色彩和构图,将其作为自己的一部分。这也正是Mim Design的高明之处,不通过精致奢华的家具和装饰直言高级,反而是寻求更加自然的东西。
One of the advantages of a one story residence is that the living space representing life can be connected to the earth, directly and truly experiencing the charm of nature. The bedroom, as a hidden private realm, demonstrates tolerance and acceptance towards the external environment. With its plain colors, it is more willing to absorb the dynamic colors and composition of the outdoors as a part of itself. This is also the brilliance of Mim Design, which does not speak of luxury through exquisite furniture and decoration, but rather seeks more natural things.






















Mim Design精心设计了每个空间,并使它们美丽地相互连接,并且将室内与室外的无敌自然景观的结合,突出了这所现代的高级感,完成了业主对冬季家庭住宅的设想。
Mim Design meticulously designed each space and connected them beautifully, combining the invincible natural landscapes of indoor and outdoor environments, highlighting the modern sense of luxury and fulfilling the homeowners vision of a winter family residence.






浴室的灰来自大理石、水磨石,以及黑色钢架的组合,这些硬材料也使得浴室阳刚冷峻,多了一份冷静的魅力。设计师还在浴缸处设计了一扇巨大的玻璃窗,以黑色的百叶窗保护隐私,当想要欣赏户外景观时,百叶窗就显得格外灵活。
The ash in the bathroom comes from a combination of marble, terrazzo, and black steel frames, which make the bathroom masculine and cold, adding a calm charm. The designer also designed a huge glass window at the bathtub, with black blinds to protect privacy. When you want to enjoy the outdoor scenery, the blinds appear particularly flexible.









































