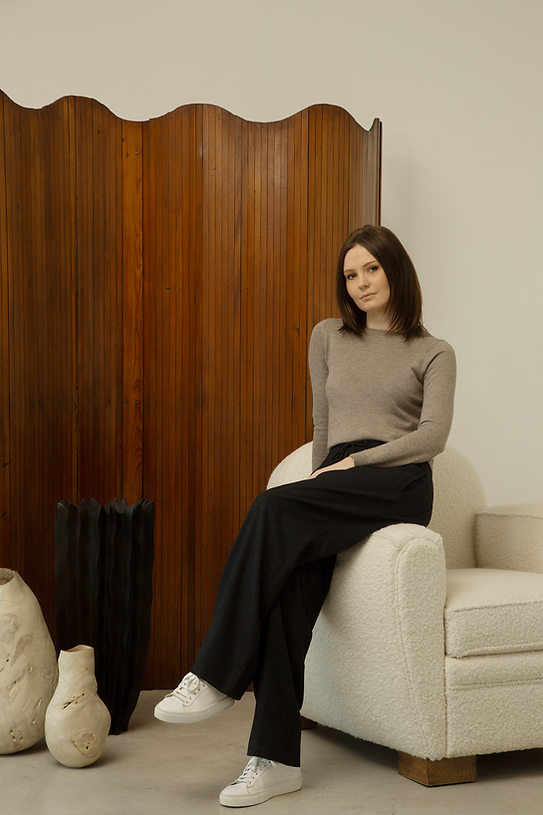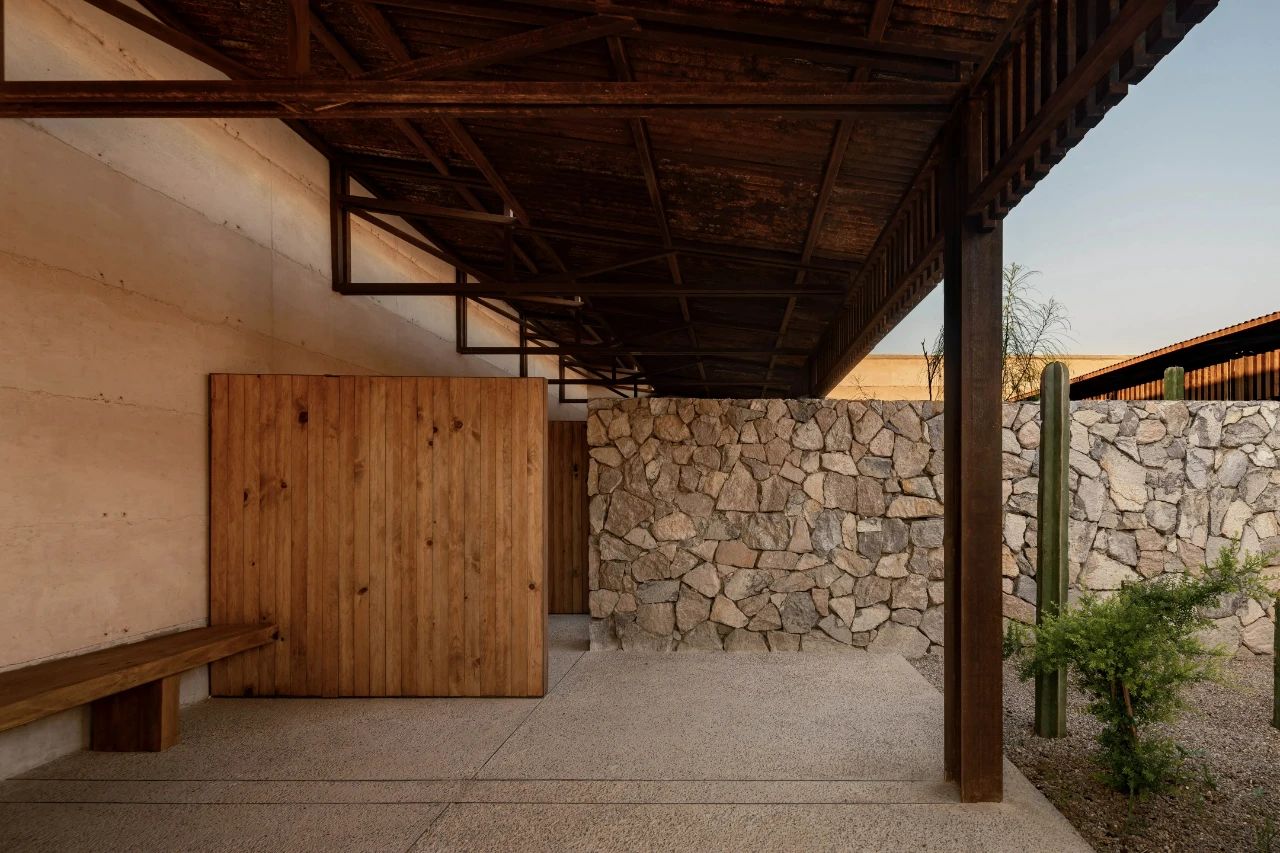120㎡原木私宅,以现代艺术刻画自然的质朴 YueFuu 首
2023-10-30 09:10
上海岳立创意设计有限公司(YueFuu design studio)是一家具有国际视野的多元化设计工作室,十二年专注于营销与设计领域,提供室内设计、软装整合与陈列、施工管理、产品设计、等多元化服务。致力为客户塑造精致持久的个性形象,提升客户的美誉度甚至市场竞争力。
与生活、自然、光影对话以现代艺术刻画自然的质朴删繁去简,回归空间居住本身以恰如其分的生活温度开启家的故事。
空间增加了细腻而宽广的叙述,从物质到精神、从空间到时间,将东方哲思与时代精神的思考与探索融入其中,通过空间逻辑的梳理实现一种多重的并置,以建筑的手法塑造室内空间,打造空间的价值,构建空间新美学。
Dialogue with life, nature, light and shadow, use modern art to depict the simplicity of nature, cut out the complex and simplify, return to the living space itself, and open the story of the home with the appropriate living temperature.
The space adds a delicate and broad narrative, from material to spiritual, from space to time, integrating the thinking and exploration of Eastern philosophy and the spirit of the times, and achieving a multiple juxtaposition through the combing of spatial logic, using architectural techniques. Shape the indoor space, create the value of the space, and build a new aesthetics of the space.
我们每个人是浪漫宇宙秩序的一部分,家是庇护心灵的地方。
家里收藏着从各个地方收集来的小东西。它是一个欢迎朋友来的地方,也是留给自己内心的一个空间。在客厅,有和朋友分享书籍、社交、窗外的自然风景‘在自己的空间,能够满足自己的休息,同时是一个看得到四时风景变化的房间。
Each of us is part of the romantic cosmic order, and home is the place where the soul is sheltered.
The house is filled with small things collected from various places. It is a place where friends are welcome and a space left for oneself. In the living room, you can share books, socialize with friends, and enjoy the natural scenery outside the window. In your own space, you can satisfy yourself and rest. At the same time, it is a room where you can see the changes in the scenery in the four seasons.
根据业主实际功能需求,增大卫生间使用面积,精简玄关走廊功能区。打通厨房餐厅客厅空间,融合功能分区,增加通透性和开阔感,并多样化使用场景明确动静空间,满足母亲偶尔居住的需求,满足功能性的前提形成一定的仪式感。
According to the actual functional needs of the owner, the bathroom area is increased and the entrance corridor functional area is streamlined. Open up the kitchen, dining room and living room space, integrate functional partitions, increase permeability and openness, and diversify the use scenarios to clarify the dynamic and static spaces to meet the mothers occasional living needs, and form a certain sense of ritual on the premise of meeting functionality.
内弧形墙面相对削弱了突出墙体的存在 体量较小的玄关柜则可以使得空间不会拥堵 可以瞥到储藏间门和墙体之间的有趣穿插。
The inner curved wall relatively weakens the existence of the protruding wall. The smaller entrance cabinet can prevent the space from being crowded. You can get a glimpse of the interesting interplay between the storage room door and the wall.
可旋转的镜体使用起来非常灵活,同时满足出门前整理仪表和卫生间盥洗的使用需求。极简的石材台盆、从上至下的龙头和富有装置柑橘的镜体之间形成了微妙的关系,有着很好的设计感和趣味性。
The rotatable mirror body is very flexible to use and meets the needs of organizing instruments before going out and washing in the bathroom. There is a subtle relationship between the minimalist stone basin, the faucet from top to bottom and the citrus-filled mirror, which has a good sense of design and interest.
整体大空间给人一种温馨的感觉,空间的人文关怀能够在主人使用中达到最舒适放松的状态。吊顶的高差能够区分空间功能区,不同的活动地点能够有不同的空间感受。材质、体块、颜色的穿插使得空间拥有一定的建筑感。
The overall large space gives people a warm feeling, and the humanistic care of the space can help the owner achieve the most comfortable and relaxing state when using it. The height difference of the suspended ceiling can distinguish the functional areas of the space, and different activity locations can have different spatial experiences. The interplay of materials, volumes, and colors gives the space a certain architectural feel.
半包围的客厅空间在使用中具有一定的围合感 客厅和生活阳台中间镂空的墙体打通了空间界限,使得两块区域有一定的交流,在观感上也更加通透。
The semi-enclosed living room space has a certain sense of enclosure when used. The hollow wall between the living room and the living balcony opens up the spatial boundaries, allowing the two areas to communicate to a certain extent and making the look and feel more transparent.
开放式厨房成为主角,厨房不仅仅是烹饪的地方,它也创造出共享的瞬间。边烹饪边享受烹饪的乐趣,也为定义为社交的中心,创造出加深家人和朋友之间的联系的机会。此外这样的布局形成这个那个空间的动线连续性,将客厅与卧室走廊进行了分割,这也是这所房子的重要一环。
The open kitchen becomes the protagonist. The kitchen is not only a place for cooking, it also creates shared moments. The joy of cooking while cooking is also defined as a social center, creating opportunities to deepen the bonds between family and friends. In addition, this layout forms the continuity of circulation between this and that space, dividing the living room from the bedroom corridor, which is also an important part of this house.
岛台的即时空间的视觉中心,也是功能集合区,可以承载用餐、娱乐、办公、学习等多样的活动场景。
The island is the visual center of the real-time space and is also a functional gathering area, which can host various activity scenes such as dining, entertainment, office, and study.
路过大面积木饰面,踏上富有质感的石头走上生活阳台,欣赏材质与光线的碰撞。
Passing by the large area of wood veneer, step on the textured stone to the living balcony, and appreciate the collision of material and light.
修长的衣帽间会让女主人的幸福感极大提升,走廊尽头的化妆台和天花一束天光有着很强的仪式感,玻璃门的柜体使得空间相对宽阔了许多。一侧的镜面材质即是全身镜,也是延伸空间尺度的重要界面 。
The slender cloakroom will greatly enhance the happiness of the hostess. The dressing table at the end of the corridor and the beam of skylight from the ceiling have a strong sense of ritual. The glass door cabinet makes the space relatively wider. The mirror material on one side is a full-length mirror and an important interface for extending the spatial scale.
床体放置在空间的中心滚,让生活仪式感延续到主卧,弧形顶和立柱的设计很好的规避了梁体和立柱的尴尬结构,两个体块的穿插形成了一定的结构感。
简单的体块关系和干净的色块及材质的结合给卧室安静的感受。
The bed is placed in the center of the space, allowing the sense of life ritual to continue into the master bedroom. The design of the curved roof and columns avoids the awkward structure of beams and columns, and the interweaving of the two volumes creates a certain sense of structure.
The combination of simple volume relationships and clean color blocks and materials gives the bedroom a quiet feeling.
卫生间与外面主要空间材质色调一致, 拥有更加整体的空间感受。
The bathroom has the same material tone as the main space outside, giving it a more overall space experience.
设计公司 | YueFuuDesign上海岳立创意设计有限公司
图片版权 Copyright :YueFuu design
采集分享
 举报
举报
别默默的看了,快登录帮我评论一下吧!:)
注册
登录
更多评论
相关文章
-

描边风设计中,最容易犯的8种问题分析
2018年走过了四分之一,LOGO设计趋势也清晰了LOGO设计
-

描边风设计中,最容易犯的8种问题分析
2018年走过了四分之一,LOGO设计趋势也清晰了LOGO设计
-

描边风设计中,最容易犯的8种问题分析
2018年走过了四分之一,LOGO设计趋势也清晰了LOGO设计













































































