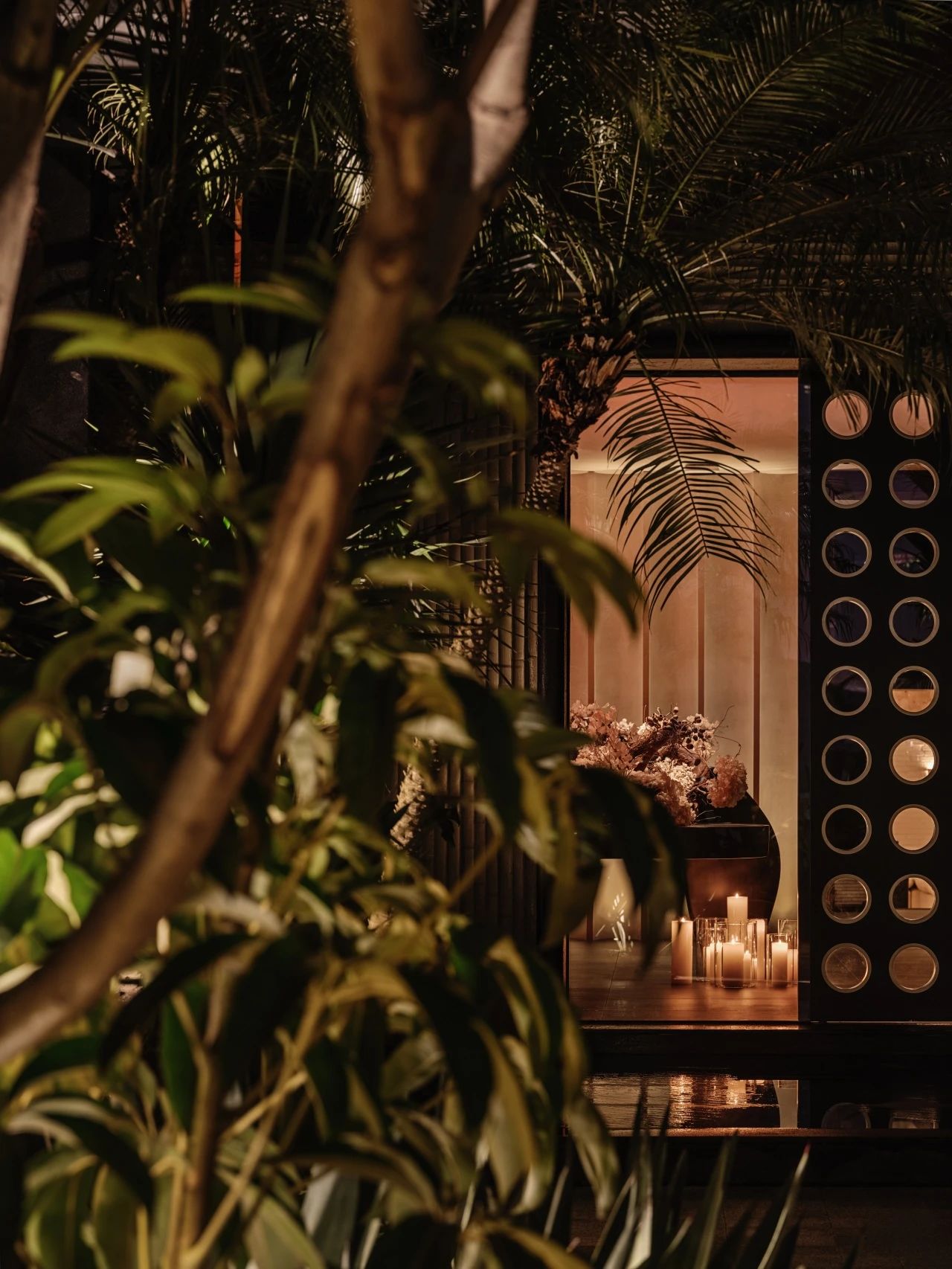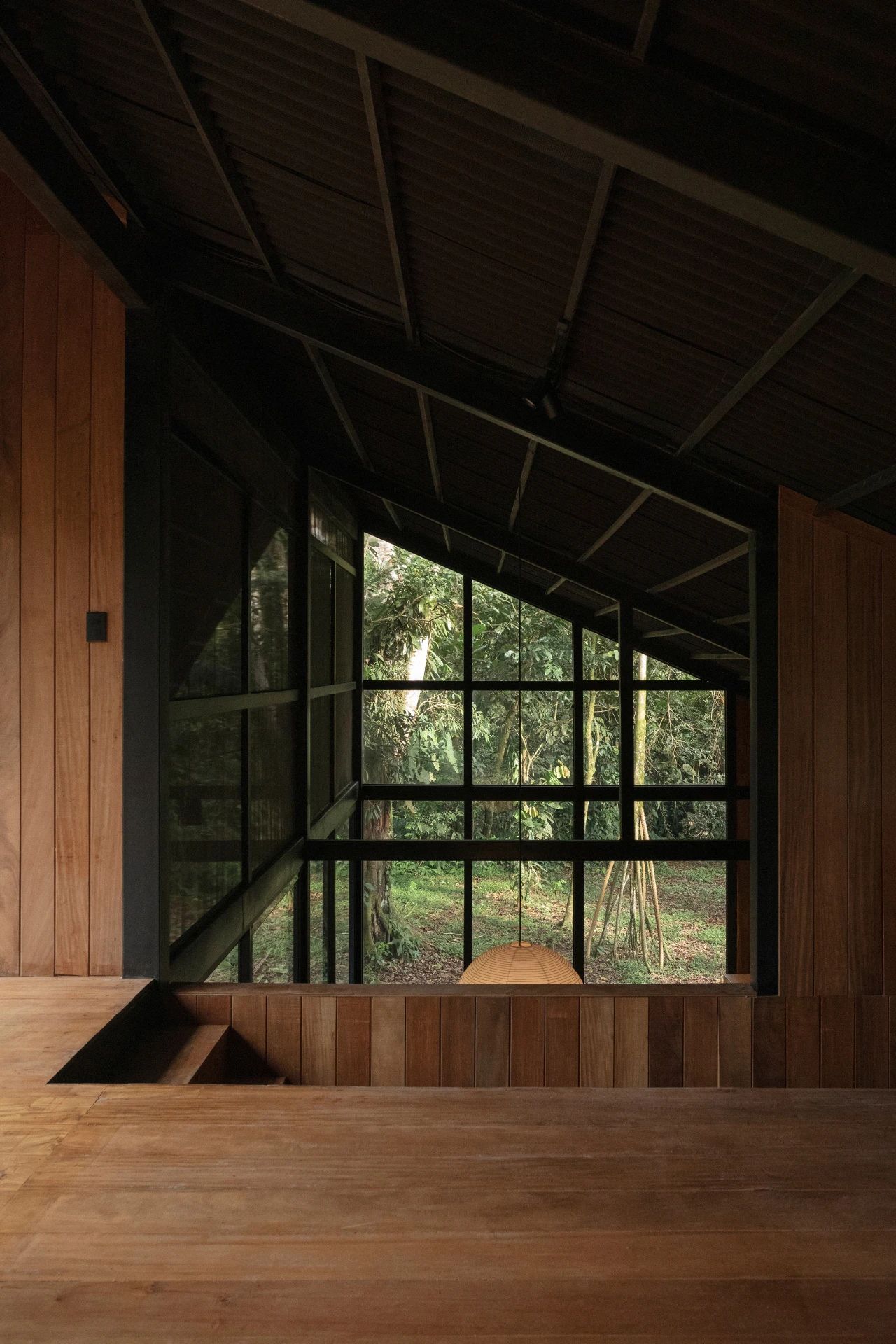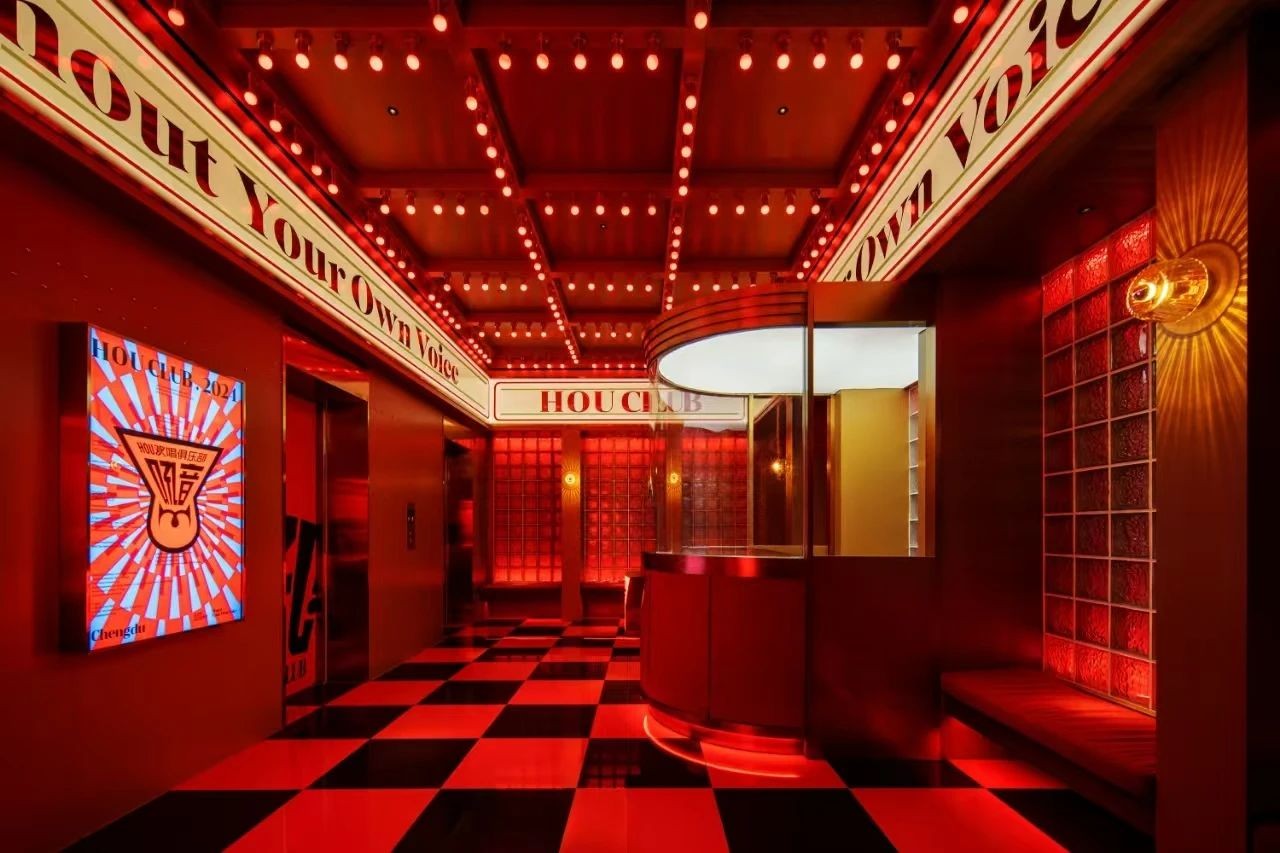新作丨 远校设计 原木为序 探寻层次意境 首
2023-10-25 21:42
“建筑的艺术在于,
人类把外在本无精神的东西改造成为
表现自己精神的一种创造。”
The art of architecture consists in mans transforming something external and otherwise spiritless into a creation that expresses his own spirit.
—— 弗里德里希·黑格尔(Friedrich Hegel)


颐景·阳光锦府
Yi Jing·Yang Guang Jin Fu
全屋铺设原木地板,柔和居家氛围,引用自然气息增添视觉层次,利用不同材质,平衡空间的秩序之美,让极简场域更具舒适包裹感。
The whole house is paved with original wood flooring, softening the home atmosphere, quoting the natural flavor to add visual hierarchy, using different materials to balance the beauty of spatial order, so that the minimalist field is more comfortable and wrapping sense.
客厅 | Living Room




客厅无主灯设计拉伸层高,沙发背景以石纹块面间隔梁体与墙面,于配色与肌理中传递空间质感,打造灵动的视觉想象。
The living room is designed without a main lamp to stretch the height of the floor, and the background of the sofa is spaced between the beam and the wall with a stone pattern, which conveys the texture of the space in the color scheme and texture, and creates a dynamic visual imagination.


深灰色沙发、白色单椅、极简轻奢茶几、浅灰色地毯,软装搭配呈现精致生活的细节,勾勒居者的品味,诠释舒适空间的格调之美。
Dark gray sofa, white single chair, minimalist luxury coffee table, light gray carpet, soft furnishings with the presentation of the details of exquisite life, outlining the taste of the residents, interpretation of the beauty of the style of comfortable space.


嵌入式设计将电视融入成排柜体,利落视觉观感的同时,提供更多物件收纳功能,摒除杂乱,净化流动区域。
The embedded design integrates the TV into the rows of cabinets, which provides more storage functions and eliminates clutter and purifies the flow field while facilitating the visual perception.




百叶窗调控光线,单椅移位至阳台,伴随一盏极简落地灯,一隅可变动的独处空间,让个人精神在昼夜中自由探寻。
Blinds control the light, a single chair is moved to the balcony, accompanied by a minimalist floor lamp, a changeable space for solitude, allowing the individual spirit to explore freely in the day and night.


设计有明确客厅与餐厅的功能分区,亦有流畅动线的布局。
The design has a clear functional division between the living room and dining room, as well as a smooth dynamic layout.
餐厅 | Dining Area




开放式厨房联动用餐区,强调功能区的整体性,让家庭成员日常交流自由随性,促使人与空间的连接更加紧密。
The open kitchen links the dining area, emphasizing the wholeness of the functional area, allowing family members to communicate freely and casually on a daily basis, and prompting a closer connection between people and space.


餐厅吊顶的原木色块,餐边柜,氛围灯营造自然高雅氛围,为用餐时光装点温馨惬意。
The original wood color block of the dining room ceiling, sideboard, ambient lighting to create a natural and elegant atmosphere, creating warmth and coziness for mealtime.




分而不隔的开放式区域设计,保证空间的通透性与视觉的连贯性,为情感创造无障碍交织,为身心赋予自由场景。
The open area design, which is divided but not separated, ensures spatial permeability and visual coherence, creates barrier-free intertwining of emotions, and gives the body and mind a free scene.


任由光影流动于客厅与餐厅,明净视觉,开阔领域,让随性的极简摆件时刻演绎盎然生机。
Let the light and shadow flow in the living room and dining room, clear vision, open field, so that casual minimalist ornaments can always interpret the vitality.


主卧 | Master Bedroom




主卧延续原木地板的铺设,床头立面采用留白处理,精简线条呼应床尾收纳柜,以纯粹基调引光入室,明亮休憩空间。
The master bedroom continues the original wood flooring, the bedside elevation using white processing techniques, streamlined lines echoing the end of the bed storage cabinets, with a pure tone to attract light into the room, bright rest space.


沿用无主灯设计,线性氛围灯营造简洁,恬静的睡眠氛围,让居者躺卧一刻愈加放松舒缓。
Along with the design of no main light, linear ambient lighting to create a simple, quiet sleep atmosphere, so that residents lying down a moment more relaxed and soothing.


摒弃刻板形态,创意床头灯按需调节光亮,提升寝室格调,令静谧时光更添艺术感。
Abandoning the stereotypical form, the creative bedside lamp adjusts the light on demand, enhances the tone of the bed room, and adds a sense of art to the quiet time.


原木的温润与适当的留白,为居住空间提升品质与层次感,以内敛沉稳对话场域,携自然与灵动注入日常……
The warmth of logs and appropriate white space for living space to enhance the quality and sense of hierarchy, with introverted calm and field connection, with natural and dynamic into the daily ......
FLOOR PLAN


平面方案/DESIG
N FLAT PLAN
INFO
项目名称:颐景·阳光锦府
设计机构:远校空间设计
主案设计:余远校
硬装设计:邵瑞环 余泽娇 余卓毅
项目地点:中国 汕头
设计面积:138㎡
设计时间:2023年09月
AGENCY FOUNDER


邵瑞环 / 余远校
远校空间设计 创办人 / 设计总监


量身订造品味美学精神空间
Tailor-made Taste Aesthetic Spirit Space
YUANXIAO SPACE DESIGN
YUANXIAO SPACE DESIGN is founded in 2017, we have always adhered to the aesthetics, professional, dream concept. Focus on sales center, model rooms, high-end private homes, villas, offices, hotels and other fields, to provide customers with the whole case design and top-level customized services.
图片版权 Copright :远校空间设计































