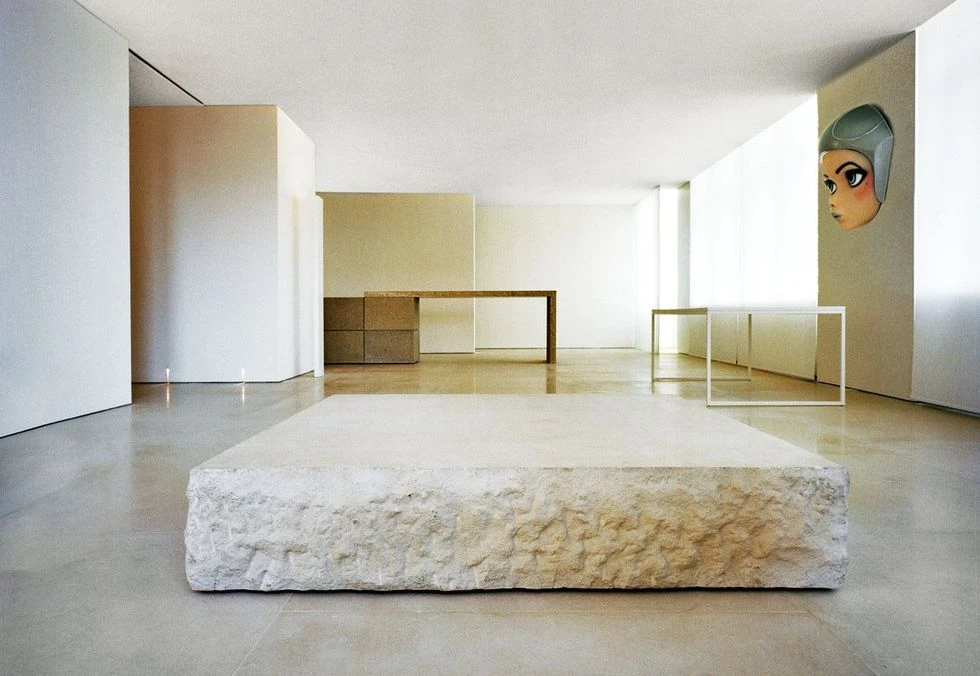Better Architects 隐于自然 首
2023-10-25 13:59


Better Architects
Better Architects是一家来自俄罗斯的设计团队,自2006年创立以来,一直致力于给客户提供系统化设计解决方案,从景观,到建筑再到室内,家具软装。尊重自然,敬畏自然,保护自然,与外界和谐共生是该工作室核心设计理念。
自然的独白
Whitestone | 堡垒之家
开放 自然 和谐


之家
事实证明,这个项目几乎是“堡垒之家”的对立面。这种架构是开放性的,是在所有细节上与外界保持完整的感觉。
Nowadays, people are increasingly seeking to avoid the hustle and bustle, hiding in exclusive fortress homes and enjoying a sense of solitude. But this is not always the case. For thousands of years, people have had countless connections with nature and all elements. It has been proven that this project is almost the opposite of the Fortress Home. This architecture is open and maintains a sense of completeness with the outside world in all details.






设计团队前往沃罗涅日地区拍摄的照片


Whitestone是一处位于俄罗斯沃罗涅什的私人住宅,面积1100平米,业主找到Better Architects,希望在郊区拥有一处自然主义居所。
Whitestone is a private residence located in Voronezh, Russia, with an area of 1100 square meters. The owner found Better Architects and hopes to have a naturalistic residence in the suburbs.


广阔的田野和山峦,迷人的野菜和开花的果树的香气,鸟儿的歌声和令人耳目一新的沙沙声。这些词似乎可以描述任何人的真实感受。远离平日的喧嚣、喧闹的小道和奔跑的人群,这个地方让我们沉浸在完全不同的现实之中——安静祥和。
Immense landscape of fields with hills, charming aromas of wild herbs and flowering fruit trees, birds singing and the ear-caressing rustle of ears. Words that seem to describe any persons true feeling. Away from the hustle and bustle of weekdays, noisy trails and running people, this place immerses us in a completely different reality — quiet and peaceful.






沿着一排排果树的风景路走近房子,首先映入眼帘的是正门前面的高墙。它淹没在一个有天然植被和观赏性鲤鱼的池塘里,沿着一条石路直达带有雄伟枢轴门的入口。
Approaching the house along the scenic path of rows of fruit trees, the first thing that catches your eye is the high wall in front of the main entrance. It is submerged in a pond with natural vegetation and ornamental carp, leading along a stone road to the entrance with a majestic pivot gate.










建筑的外部形象也服从于与环境融合的整体理念。由天然石材制成体积一致,不会在一般自然景观的背景下脱颖而出,而是融入其中,给人一种它是周围自然的一部分的感觉,就好像这座房子一直都在这里一样。
The external image of architecture is also subordinated to the global idea of merging with the environment. Strict volumes made of natural stone dont stand out against the background of the general landscape, but rather dissolve into it, creating the feeling that its a part of the surrounding nature, as if this house has always been here.














这所房子的每个空间都是为了让人们感觉自己是环境的一部分。众多挂着灯笼的中庭和绿树成荫的庭院中和了体量的硬朗。在他们的庇护下,在各处实现了最大限度的自然存在。
庭院占据了一个特别重要的区域,整个房子的体块围绕着庭院而建。周边的高窗户不仅为几乎每个角落提供自然光,而且还创造了中心景观构图的壮观景色。
Each space of this house is built so that a person feels like a part of the environment. The sculptural composition is diluted with a multitude of atriums with light lanterns and courtyards with greenery. With their help, we have achieved the maximum presence of nature everywhere.
A particularly important place is occupied by the courtyard around which the logistics of the whole house is built. High windows along perimeter not only provide natural light to almost every corner, but also create a spectacular view of the landscape composition in the center.


空间轴侧图


这所房子设计反映了这是一位非常开放的屋主人,他从周围的元素——土、水、火和空气中获取能量。没有围栏,周围只有一望无际的田野,让你可以深呼吸,围着篝火欣赏日出和日落的风景。流入 SPA 区的水流发出舒缓的噪音,为放松身心提供了美妙的背景。
This house is a complete reflection of a person who has no need to hide, who takes energy from the elements surrounding him — earth, water, fire and air. There are no fences, but only vast expanses of fields around, allowing you to take a deep breath, enjoy the sunrise and sunset landscapes around the campfire. And the soothing noise of the water flowing into the SPA area serves as a wonderful background for relaxation.






温 泉


SPA 区位于底楼,设有大型室外游泳池。该解决方案不仅可以为该区域增加必要的隐私,还可以建造出一个有趣的露台,带有真正的瀑布和隐藏在阳光下嬉戏的水流后面的休闲区。
The SPA block is located on the ground floor with a large outdoor pool. This solution allowed not only to add the necessary privacy to this area, but also to organize an interesting drop of terraces with a real waterfall and a recreation area hidden behind streams of water playing in the sun.






尽管对环境完全开放,但最私密的空间仍然保留了应有的隐私,在带穿孔的装饰墙的帮助下,受到绿化庭院的保护。它们还在室内营造出有趣的光影效果。
Despite the complete openness to the environment, the most intimate spaces still retain their privacy, being protected by courtyards with greenery with the help of decorative walls with perforations. They also give an interesting play of light and shadow in the interior.






室内空间的一个关键部分是依次建造的橱柜、中庭和客厅。它们之间没有空白的墙壁,使我们不仅可以实现自然光进入所有空间,而且可以最大程度地看到美丽的景色。
A key part of the logic of the house is the cabinet, atrium and living room built one after the other. The absence of blank walls between them allows us to achieve not only the natural light ingress into all spaces, but also the maximum through visibility of beautiful views.


主卧室


整个主楼面向日出,床边的全景角窗能欣赏美丽的日出。在卧室的左边,布置了一个带有池塘的壁龛,这不仅在视觉上增加了房间的空间,而且在阳光下也让周围的一切都显得夺目。主浴室采用开放式布局,中央设有一个重点地板水槽。窗户对面的轴线上还有两个主要的热带淋浴间和浴室盆,为每个房间提供了庭院绿化的良好的景观性 。室内的景观构图让房间充满神秘感,背景上的穿孔墙跳过了镂空的阴影,为室内增添了独创性。
The entire master block is oriented towards sunrise, and panoramic corner windows by the bed allow you to enjoy beautiful sunrises. To the left of the bedroom, we organized a niche with a pond, which not only visually increased the space of the room, but also decorated everything around with glare playing in the sun. The master bathroom has an open layout, in the center of which there is an accent floor sink. Two more dominants in the form of a large tropical shower and a bathroom bowl stand on the axis opposite the window, which provides each with good view characteristics of the courtyard with greenery. Landscape compositions inside fill the room with freshness, and a perforated wall on the background, skipping openwork shadows, adds originality to the interior.




露 台


另一个重要元素是房子的有顶屋顶露台。面积宽敞,并设有一间带酒吧的小房间,您可以在日落时与一大群朋友聚会。天井屋顶除了实用功能外,还起到装饰作用,与一楼露台屋顶的金属暖色调相呼应,使整个房屋的形象和谐完整。
Another important element is the covered roof terrace of the house. With vast area and the presence of a small room with a bar, it allows you to gather a large group of friends at sunset. In addition to the practical function, the patio roof plays a decorative role, echoing the warm shades of metal with the roof over the terrace of the first floor, making the image of the whole house harmonious and complete.










有一种公认的观点:水使我们更快乐。确实,池塘总是吸引眼球,用它们的声音放松身心,并为任何景观增添色彩。当然,设计师并没有忽视这一事实,并在已经令人印象深刻的环境画面中加入了水的元素。池塘的镜面画布几乎从各个侧面包围了建筑物,并用世界上最强大的元素之一的能量填充了空间。
水无疑会影响我们的身体和情感,这再次强调了设计这座房子的主要使命之一——与自然的统一。
There is an opinion that water makes us happier. And its true, ponds always attract the eye, relax with their sounds and add colors to any landscape. Of course, we didn’t neglect this fact and filled the already impressive picture of the environment with water accents. Mirrored canvases of ponds envelop the building from almost all sides and fill the spaces with the energy of one of the most powerful elements in the world. Water certainly affects us both physically and emotionally, which once again underlines one of the main missions of designing this house — unity with nature.

































