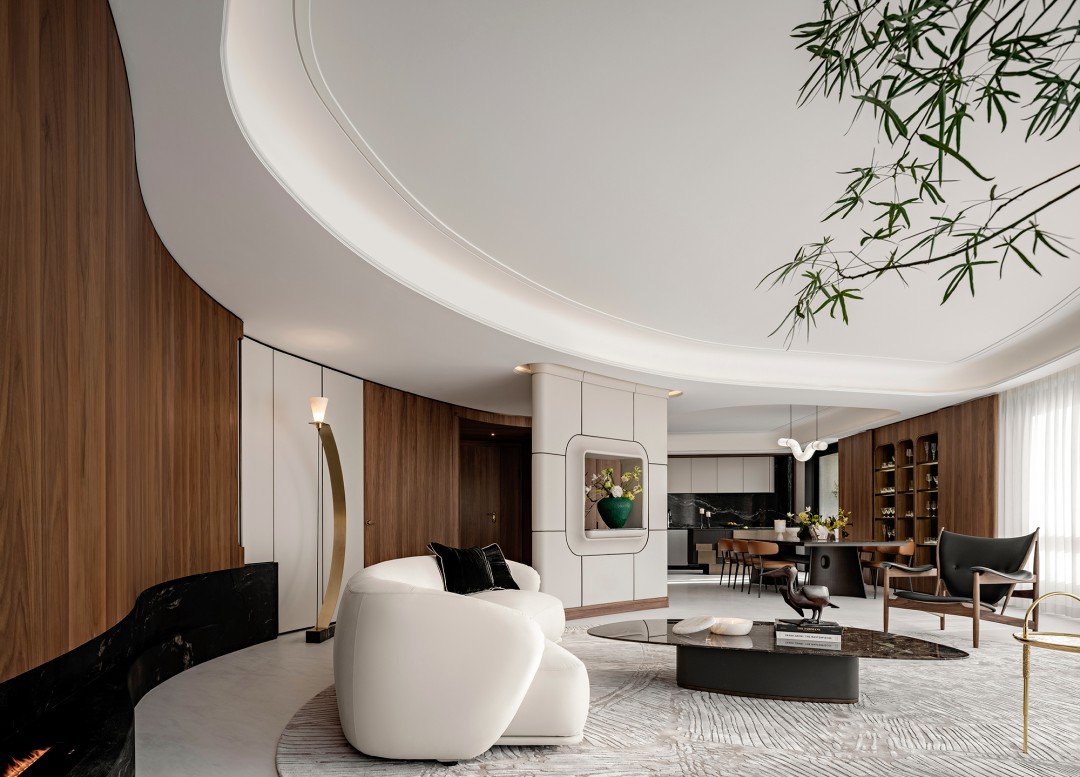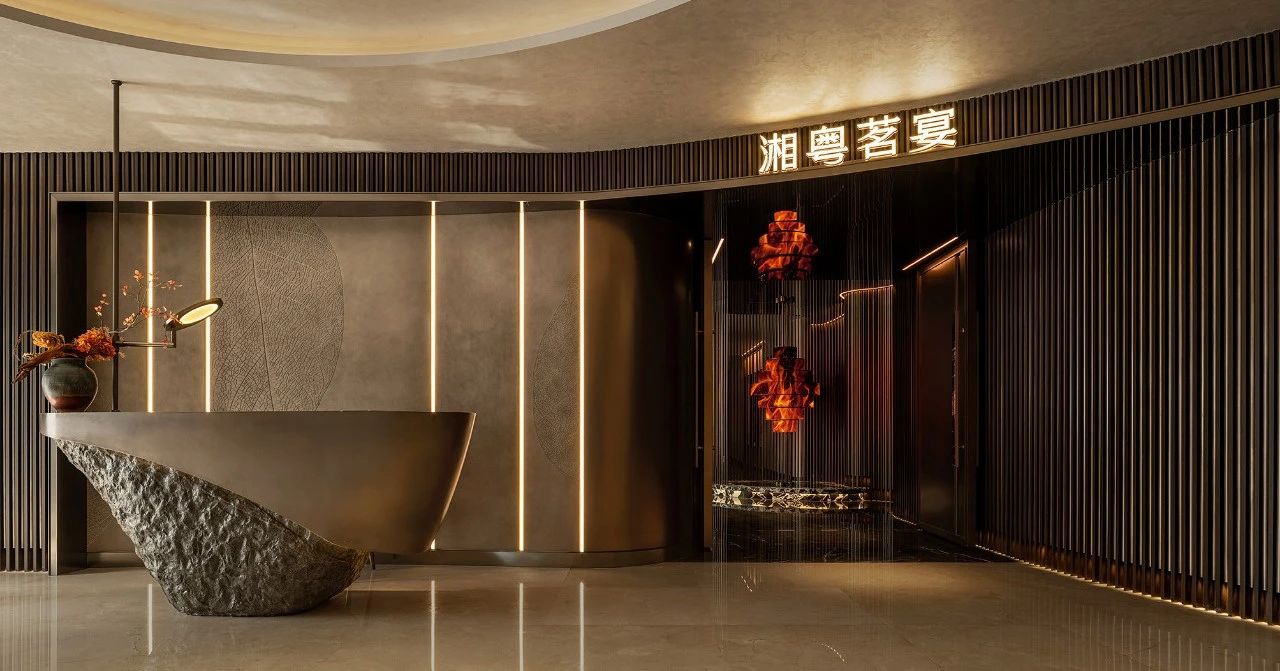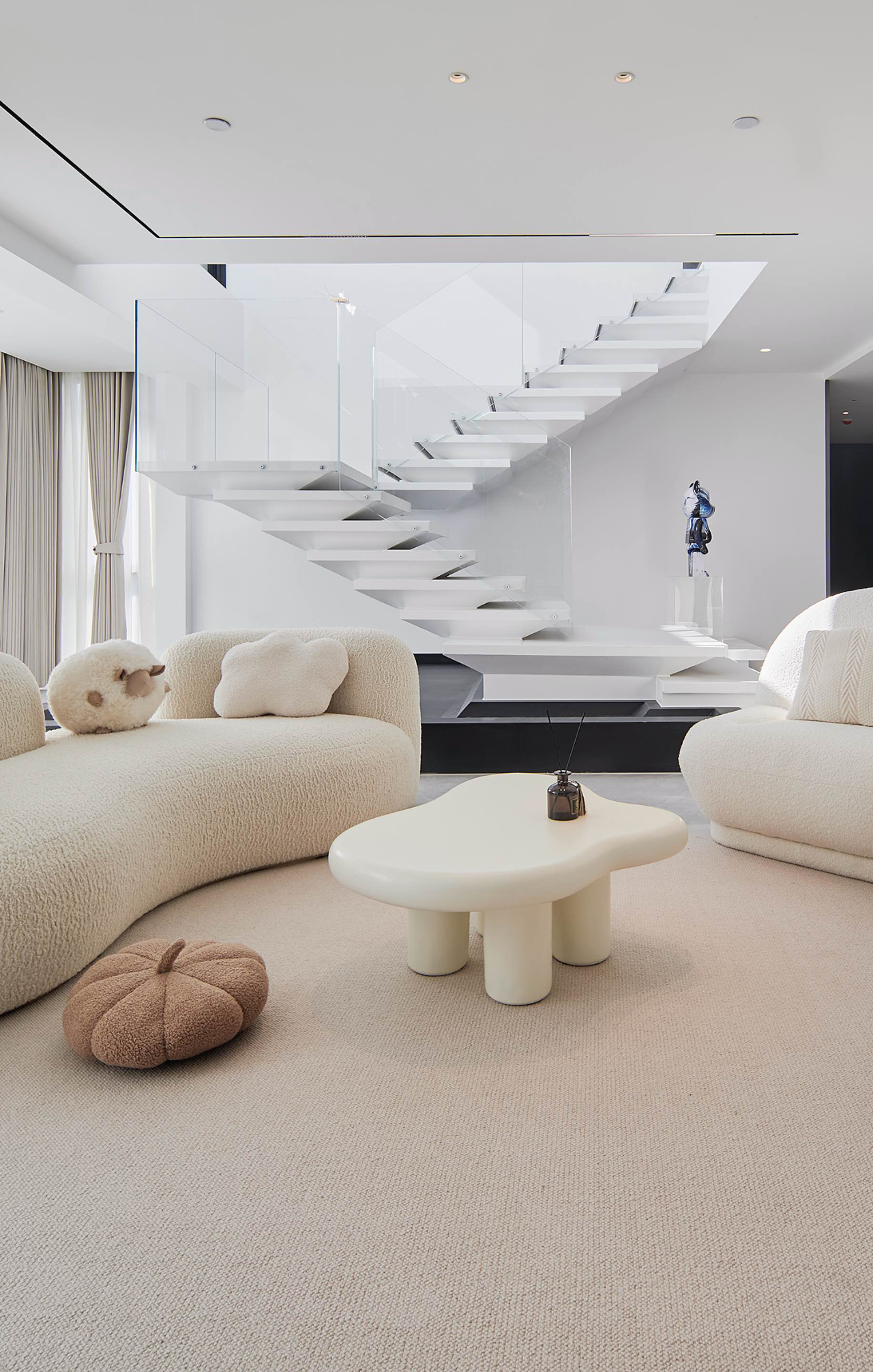Mexico 回应自然 首
2023-10-20 14:09


墨西哥设计专题:回应自然
自然主义是当代建筑设计的主要内容与趋势之一。墨西哥建筑凭借其得天独厚的地理环境,众多墨西哥籍建筑师,在“自然主义”方面皆颇有造诣。 但随着本土建筑师对于地域性的探索,与功能主义迥异的美洲传统艺术改变了千篇一律的建筑语言,使其呈现出与众不同的风格与色彩。
Los Durmientes
Design : Bernardo Chavez Peón
墨西哥·巴耶-德布拉沃


Los Durmientes位于“墨西哥城乡村”。建筑师 Bernardo Chavez Peon将这座住宅描述为“隐藏的宝石”,周围环绕着茂密的植被和该地区特有的山丘。“这里安静而僻静,”贝尔纳多说。“当你环顾四周时,你所看到的就是这片广阔的空地,周围环绕着树木和云彩,在房子前面的两座山之间上演着一场表演。” 受古典建筑对称性的启发,Los Durmientes 融合了建筑师对当地材料和定制细节的崇敬,并在每一步和转折中以场地为指导。
Located in the ‘countryside of Mexico City‘ .Architect Bernardo Chavez Peon describes the home as a ‘hidden gem’, enveloped by dense vegetation and hills characteristic of the region. “It’s peaceful and secluded,” Bernardo says. “When you look around, all you see is this vast open space surrounded by trees and clouds putting on a show between the two hills right in front of the house.” Inspired by the symmetry of classical architecture, Los Durmientes brings together the architect’s reverence for local materials and custom details, guided by the site at every step and turn..


业主购买了这块位于山丘之间的农业用地之后委托Bernardo Chavez Peón将其改建为适宜于家人周末度假的别墅.
The owner purchased this agricultural land among the hills and commissioned Bernardo Chavez Peón to convert it into a villa suitable for a family weekend getaway.


Bernardo Chavez Peón
Incorporating the shifts of the natural surroundings into the architecture was Chavez Peón’s principal intention. He recalls his clients saying, during initial visits to the site, that they would be happy with little more than a tent there. ‘The idea was for them to go not only for the house, but for the site itself,’ he says, adding that in the common areas, he wanted to erase the boundary between interior and exterior.










Bernardo Chavez Peón
Richly textured spaces mimic the exuberance of the scenery – lavish textiles in muted hues abound, with accent pieces of woven palm or terracotta. Light bounces off warm white furnishings, but mostly, it is absorbed by the architecture’s darker surfaces, creating an easeful atmosphere that embraces visitors and invites them to unwind. Above all, Chavez Peón explains, this was a house conceived as a place where the family’s friends and relatives can escape the demands of city life and come together. The clients’ penchant for hosting led them to add a sixth bedroom to the project during the late stages of the design work, so as to accommodate additional guests. Bedrooms and other private spaces are characterised by a noble austerity, where minimal furniture is balanced by a generosity of light and texture.












清晨的阳光伴随着薄雾营造出动态的光影效果,宽敞开放的起居室正对能够倒影云彩的深色泳池,构成了内外相接的景观视轴。室内所用的木材和墨西哥火山岩均为当地原产,混合了棕榈的编织物和赤土陶器丰富了空间的质感,以多层次的视觉变化回应了场地的特性。
The morning sun and the mist create a dynamic light and shadow effect. The spacious and open living room faces the dark swimming pool that can reflect the clouds, forming a landscape axis connecting the inside and outside.The wood and Mexican volcanic rocks used indoors are of local origin, and a mixture of palm woven fabrics and terracotta pottery enrich the texture of the space, responding to the characteristics of the site with multi-layered visual changes.






Casa Enso II
Design : HW Studio Arquitectos
墨西哥 瓜纳华托


Casa Enso II 位于墨西哥瓜纳华托州一个被称为“高地沙漠”的地区,需要对当地的景观及其干旱气候有深入的了解。HW Studio Arquitectos总部位于邻近的米却肯州,并已在该地区完成了多个项目,他们具备了这种理解,使他们能够设计出一座不仅能拥抱周围环境,还能提供保护的住宅。
Shushan Vardanyans new project is located in a 134 square meter apartment in Warsaw, Poland. The designer combines Japanese Eastern elements with minimalist techniques, using lighting to enhance the spatial atmosphere and create a concise and aesthetically pleasing interior.




一部分用于迎接访客到来,一部分用于容纳业主的汽车,一部分用于容纳主要起居和私人空间,另一部分用于容纳办公室。现在分隔空间的十字形由四个石灰石内衬的通道形成,通过投射阴影和输送微风来缓解炎热。
The home is separated into four parts and divided by a central cross shaped by four limestone-lined passages. one to greet visitors upon their arrival, one to accommodate the owner’s cars, one to accommodate the main living and private spaces, and one to accommodate the office – was made for different reasons, one being that the cross that now divides the spaces, shaped by four limestone-lined passages, offers relief from the heat by casting shadows and transporting breezes.


内部调色板与外部相似,以建立视觉连续性并与景观相连。
The interior palette is similar to the exterior to establish visual continuity and connect to the landscape.






无框、从地板到天花板的玻璃窗保护室内空间,同时将其与室外空间融为一体。
Frameless, floor-to-ceiling glazing protects the indoor spaces while integrating them with the outdoor spaces.






Zarzales
Design : Pérez-Palacios Arquitectos Asociados
墨西哥 Valle de Bravo


Zarzales是一座位于Valle de Bravo的度假住宅,有着简单而纯粹的建筑风格,避免了对周围的自然环境造成干扰。
Zarzales is a vacation home located in Valle de Bravo, whose architecture, simple and pure, gives the prominence it deserves to the surrounding nature.






住宅面积为645平米,其设计将光线作为核心元素,旨在创造与自然环境相连的理想居住体验。房屋周围的松树使项目隐于场地,它们在设计过程中得到了密切的关注和保护。两个体量的位置也是根据树来确定,带有圆洞的露台也可以起到保护树木的作用。
With an area of 645 square meters, the residence uses light as a key design element. Its spaces are ideal for living connected with the natural environment. The pine trees around the perimeter allow the project to be lost in the surroundings and during the design process, it was important to ensure their conservation. The pines gave the location to the two volumes, and, in addition, they generated a terrace with perforations to preserve these trees that contribute so much to the project.




在两个体量中,一个是社交区,用于日常起居和招待访客,另一个是私人区域,用于休息和睡眠。社交区包含一个封闭的部分,内部设有电视间和服务间,另一个开放的部分包括餐厅、半开放式厨房和一个两侧透明的带顶露台。此外,房屋外部的露台还设有按摩浴缸和游泳池,为居住者提供了沉思和接触自然的机会,如观察森林的颜色、温度、声音和气味,收获多感官的体验。
We decided to design two volumes, the first is the social area that gathers the inhabitants or visitors, and the second, the private area, is intended for rest. The social area is divided into two: the closed part of TV and services; and an open area where the dining room, the semi-open kitchen, and a covered terrace with two transparent faces are located. Also, there is an outdoor terrace area with Jacuzzi and swimming pool, this space invites contemplation and the multisensory enjoyment of colors, temperature, sounds, and aromas of the forest.






feel interior, causing the boundary between inside and outside to virtually disappear. The pure and clean architecture of Casa Zarzales gives it a strong connection with nature and makes it timeless.




坡屋顶和墙面采用了天然的浆糊表面处理,模拟了树皮的色调,从而与周围的森林谨慎地形成融合。由于当地经常下雨,因而采用了坡屋顶的设计,在平时,这样的屋顶也能够带来光线的变化和令人愉快的阴影。房屋的其他部分主要使用了天然的木材和水洗混凝土。
The gabled roof with walls in a natural paste finish simulates the tones of the tree bark and blends discreetly with the surrounding forest. This roof generates a play of light and very pleasant shadows. The construction is made with gabled roofs, due to the constant rains in the area. In the rest of the house, the predominant materials are natural wood and washed concrete.









































