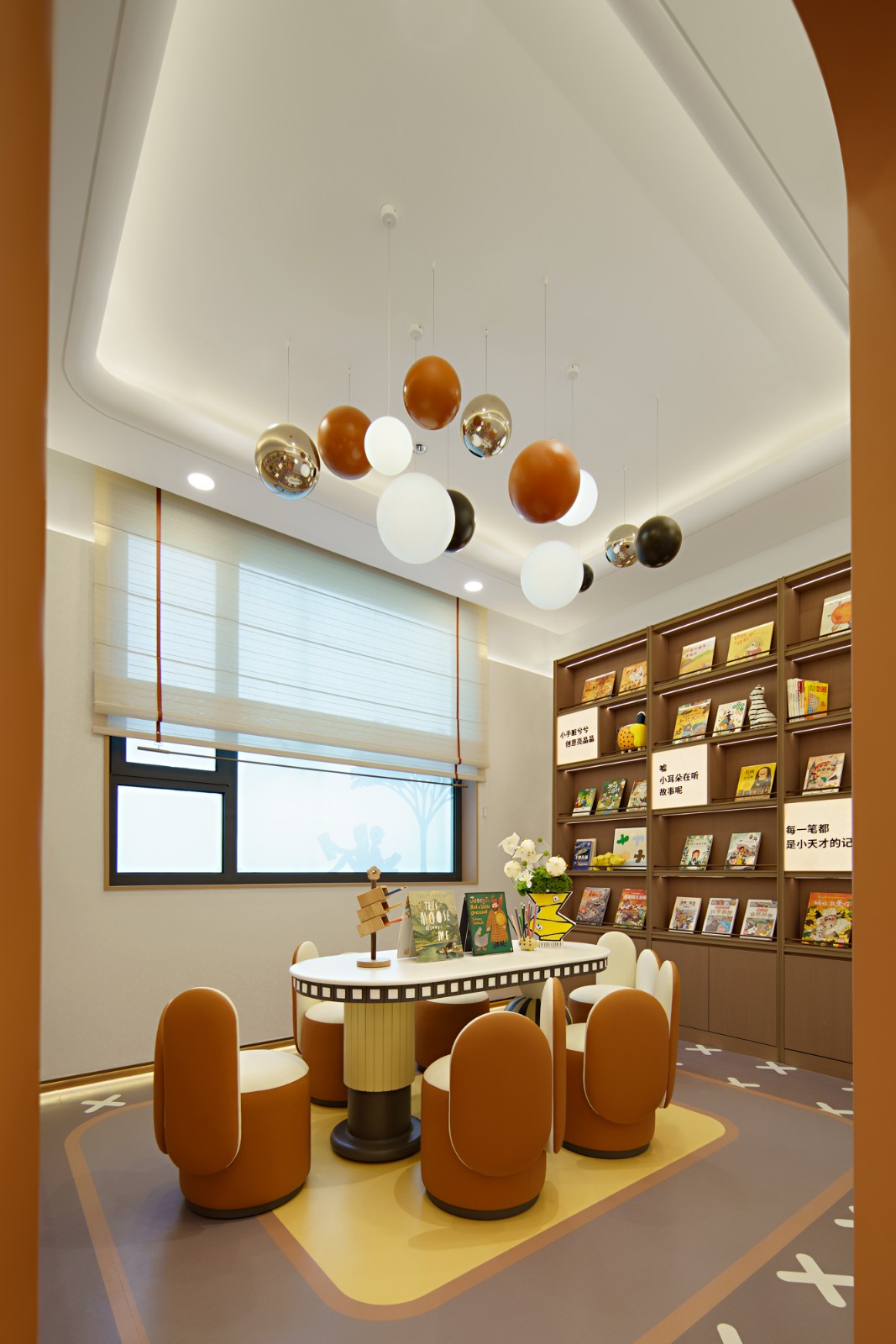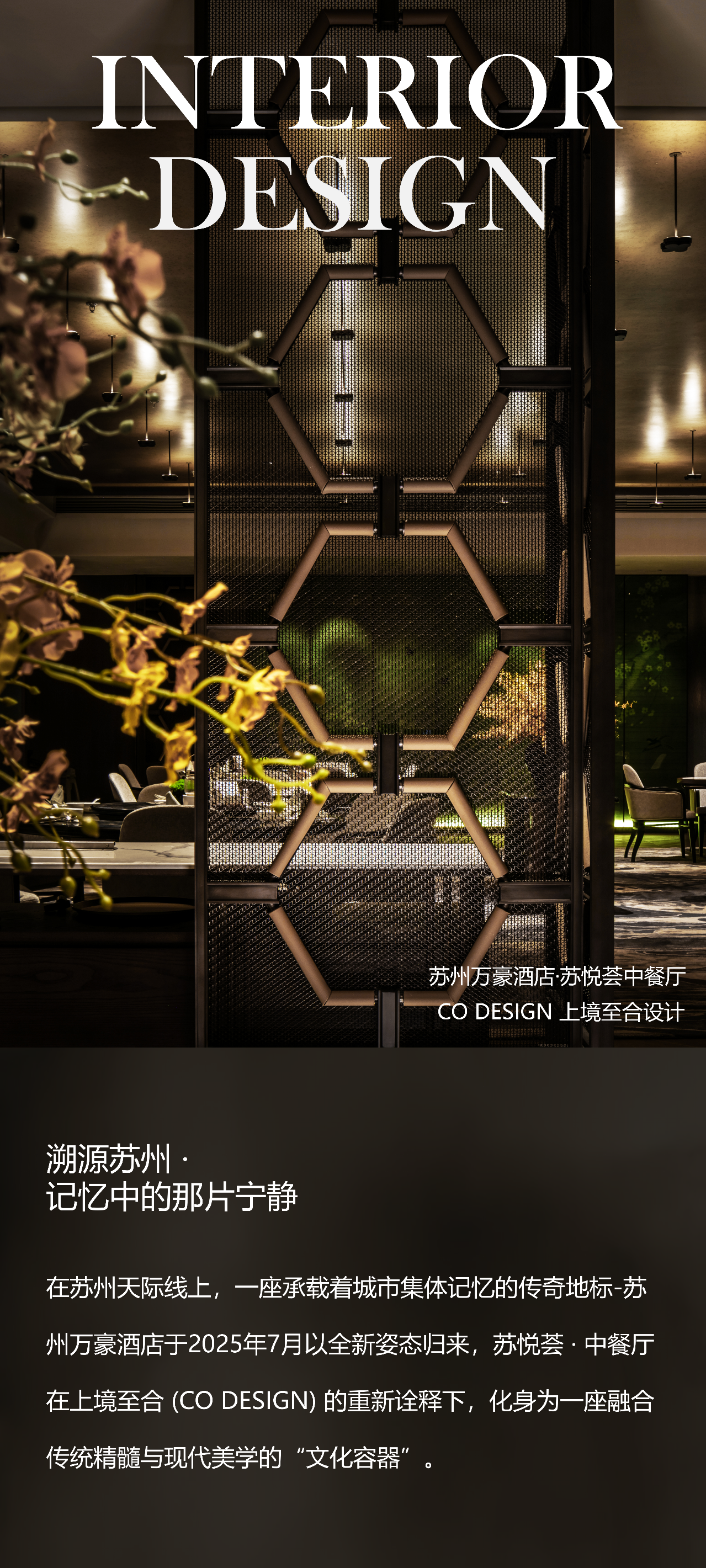舒适与简约并存 探秘现代极简风 首
2023-10-16 22:39
现代感
艺术和美学的魅力
West Avenue Apartments
| West Avenue Apartments


















入口通向宽敞的大厅,走廊通向书房、健身房和共用浴室。这些房间后面是客厅/餐厅/厨房,这是一个仅由固定家具分隔的单一空间。
The entrance leads to a spacious hall and the corridor leads to the study, gym and shared bathroom. Behind these rooms is the living/dining room/kitchen, a single space separated only by fixed furniture.












餐厅有一个弧形天花板,与圆顶走廊相呼应,也产生了视觉连续性并有助于组织空间。厨房有用于存储的橱柜模块和湿区,带有集成电器的立柱模块,使空间整洁,并在视觉上与客厅分开。
The dining room has a curved ceiling that echoes the domed hallway and also creates visual continuity and helps organize the space. The kitchen has cabinet modules for storage and a wet area with riser modules for integrated appliances that keep the space tidy and visually separate from the living room.














定制的床位于门口,两侧都有衣柜,整合了柱子、床头柜并融入了照明。浴室由天然黑色大理石制成,通过大型滑动面板与卧室空间相连。它有一个大淋浴间、一个用于水槽的大梳妆台和一个可以做成独立空间的厕所隔间。
The customized bed is located in the doorway and is flanked on both sides by closets that integrate columns, nightstands and incorporate lighting. The bathroom is made of natural black marble and is connected to the bedroom space by a large sliding panel. It has a large shower, a large vanity for the sink and a toilet cubicle that can be made into a separate space.










使用了天然、真实的材料,如大理石和木材。房间以奶油色和棕色为主色调,采用从深到浅的整体暖色调。
Natural, authentic materials such as marble and wood were used. The room is dominated by creams and browns, using an overall warm color palette that ranges from dark to light.































