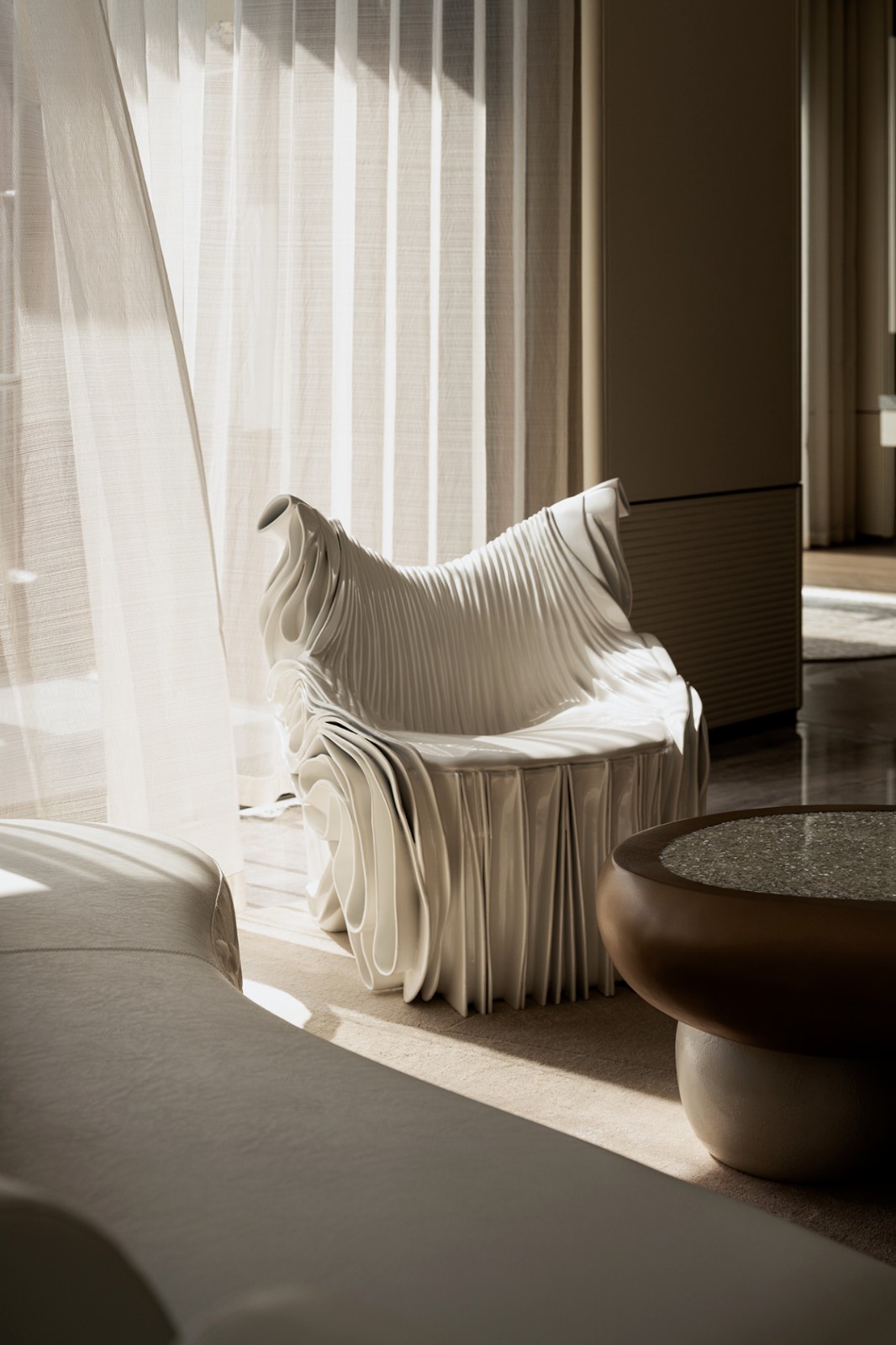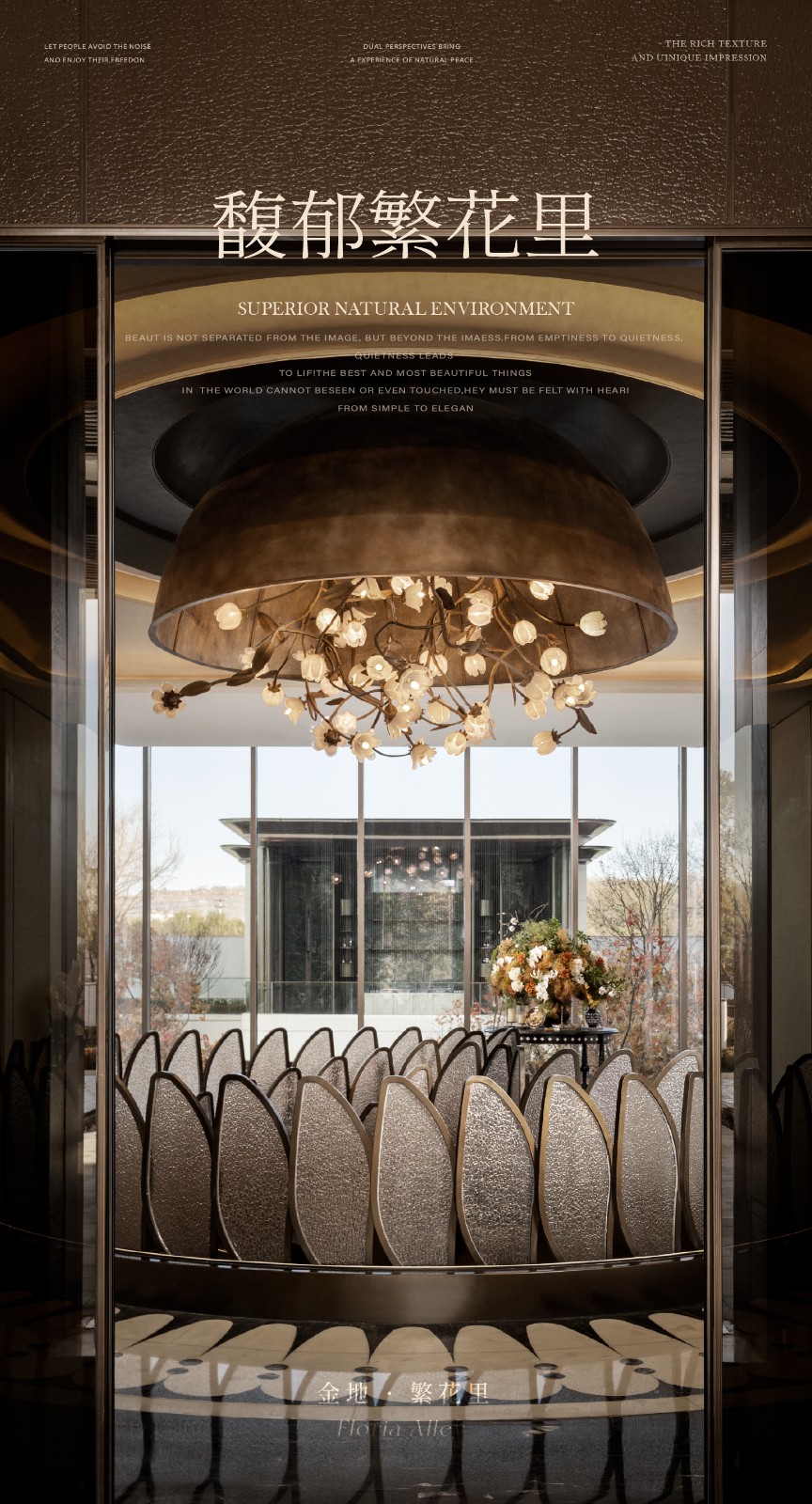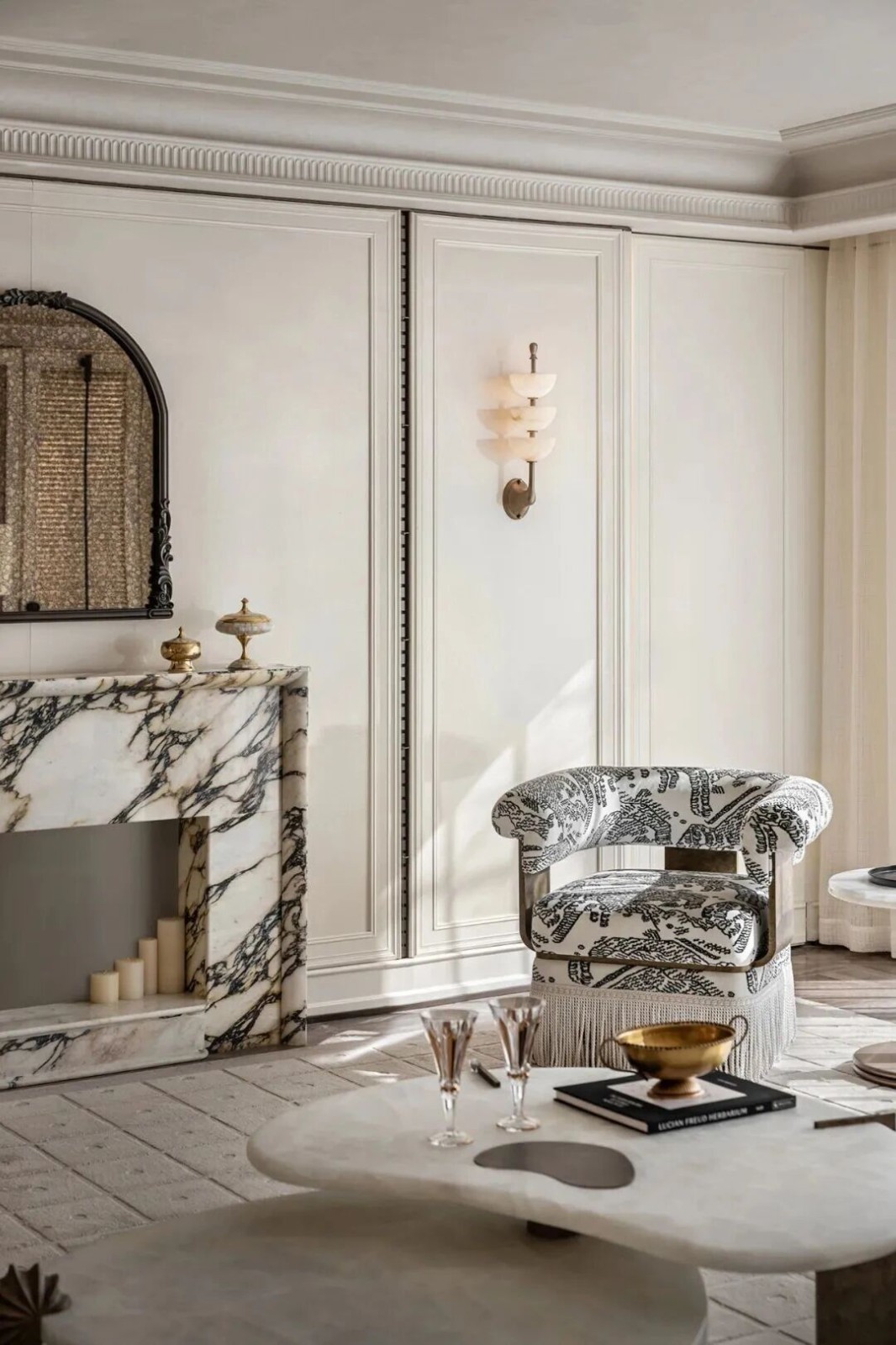元禾大千新作丨“去销售化”的实践 烟台森霆 · 春晓生活美学馆设计落地方案 首
2023-10-15 22:02


项目位于莱山芯地带,发展蓝图融洽之地,引领时代焦点。森霆·春晓
融合城市规划带动城市更新
,在社区层次营造人居环境的多元化空间,未来在销售功能完成后,将转变为社区活动室,为小区及周边居民提供生活服务。元禾大千担纲了室内、软装及IP设计。
The project is located in the Laishan core area, where the development blueprint is harmonious and leading the focus of the times. Senting Chunxiao integrates urban planning to drive urban renewal, creating a diversified living environment at the community level.


在城市焕新的时代趋势下,旧资源如何被更好地挖掘与运用,成为设计师必然面临的挑战。过去的旧址,现在的销售中心,未来的便民社区设施......森霆·春晓
“项目营销叠加社区运营双重功能”
的设计目标,不仅是对“去销售化”的实践,而且兼顾了其生活、城市更新、环保等多命题的共同落地。流量与流量的叠加、场景与场景的交互、情怀与情怀的融合、文化与文化的共鸣,是元禾大千构思的核心。
In the trend of urban renewal, how to better excavate and utilize old resources has become a challenge that designers will inevitably face. The former site, the current sales center, and the future convenient community facilities The design goal of Senting Chunxiaos project marketing with dual functions of community operation is not only a practice of de sales.


设计或公共空间应该是
生态的、人文的、面向未来的
更重要的是能持续生长的。我们以人的感受为尺度,考虑到多功能人文社区为内核,生活、生态、商业展现城市的多元魅力,实现社区邻里的链接,实现在地差异化吸引力。基于其衍生,创设森霆春晓的IP——森森。The design or public space should be ecological, humanistic, and futuristic; More importantly, it can sustain growth. We take human feelings as the yardstick and consider multifunctional humanistic communities as the core, showcasing the diverse charm of the city in terms of life.


森森作为森霆·春晓的IP,初次亮相地产。以“树”为主题衍生的形象,传达企业文化价值生态、绿色、大健康。作为空间中的故事线索的推进者,也是空间中的IP记忆点,加强森霆·春晓的形象输出。Sensen, as the IP of Senting Chunxiao, made its debut in real estate. The image derived from the theme of tree conveys the value of corporate culture, ecology, green, and great health. As a promoter of story clues in space and an IP memory point in space, it enhances the image output of Senting Chunxiao.


以有序的主题建构,精妙的设计、陈设,打造森霆春晓的多元生活方式,引领未来生活时代。Imagining future life as a joyful journey, the protagonist of the story appears to witness the changes and growth of Senting Chunxiao. Starting from the beautiful imagination of future community life, we base ourselves on the times and use the image of IP Sensen to construct an orderly theme, exquisite design, and display.






为了能让人感受到自然生态的气息,我们充分利用建筑空间特色,提取大自然的形态、色彩与材质贯饰内部空间。
In order to make people feel the atmosphere of natural ecology, we fully utilize the characteristics of architectural space and extract the forms, colors, and materials of nature to decorate the internal space.




城市人文与自然生态的完美结合,是社区空间的灵感来源。多功能沙龙区的设计理念,通过直线阶梯形式表达,最大程度助推人们对未来社区生活场景的可持续运用,不管是书店、沙龙与影院这个有机体的和谐交织,都是持续生长的。The perfect combination of urban humanities and natural ecology is the source of inspiration for community space. The design concept of the multi-functional salon area is expressed through a linear staircase form, which maximizes the sustainable use of future community living scenes by people.










森森以不同的角色出现,灵动丰富了空间气质,带领人们探索关于人文宇宙、城市更新的新浪潮,当绿色永续发展不止是口号,建设理想国的未来呼之欲出。Sensen appears in different roles, enriching the spatial temperament with agility, leading people to explore new waves of cultural universe and urban renewal. When green and sustainable development is not just a slogan, the future of building an ideal country is looming.








空间包容着“森林”,森林浸润着身心。在这个承载着烟台人对未来想象的空间内,我们融合文化、自然与艺术,
引入了森霆独有的生活理念,代表着健康、可持续、独创,引领“新精致”下的悦己生活方式。Space encompasses the forest, and the forest permeates the body and mind. In this space that carries the imagination of Yantai people for the future, we integrate culture, nature, and art, introducing Sentings unique life philosophy, representing health, sustainability, originality, and leading a pleasant lifestyle under the new delicacy.




开放与私密并存的空间设计,制造归属感的归家大堂,也成为连接人与人的商业综合体。公共和私人活动之间的良好界线,营造满足居民城市便利和生活理想的生活社区。
The design of open and private spaces coexists, creating a sense of belonging in the home lobby, and becoming a commercial complex connecting people. A good boundary between public and private activities, creating a living community that meets the convenience and ideals of residents in the city.




原木色的温润搭配生命绿色的和谐贴合自然,两相碰撞下交汇融合构成深刻的场景体验,演奏慢生活场景的平和与静谧。The warmth of the original wood color combined with the harmonious fit of life green with nature, creates a profound scene experience through the collision and fusion of the two, playing the peace and tranquility of slow life scenes.




为了延续建筑及室内设计语言,大型艺术装置漂浮于室内上空,我们用树叶的造型呈现,利用亚克力营造轻盈灵动的体态感,以绿色渐变营造生态自然的气息,寓意生生不息,可持续的生活画卷。In order to continue the language of architecture and interior design, large art installations float above the interior. We present them in the shape of leaves, using acrylic to create a light and agile body feel, and creating an ecological and natural atmosphere with green gradient, symbolizing a never-ending and sustainable life picture.






许多孩子的心中都有一个住在树屋的童话梦,设计师取自童话里的梦幻树屋将其化作实物,以异形童趣造型为设计概念,一个个错落在空间里的小房子构成了不同的儿童体验空间。Many children have a fairy tale dream of living in a treehouse in their hearts. Designers take the dreamy treehouse from the fairy tale and transform it into a physical object, using a design concept of exotic childlike shapes.




空间设计为了进一步呼应了设计主题,以自然色系视觉主调创造艺术化的空间体验,链接起人与自然联系的桥梁。而森森作为陪伴小天使,守护在孩子们身边,更加安心。In order to further echo the design theme, spatial design creates an artistic spatial experience with a natural color visual tone, linking people and nature as a bridge. As a companion to the little angels, Mori guarded the childrens side and felt more at ease.






出于对儿童的保护意识,我们以圆、弧线型消除生硬边角的界面;柔和、内敛的色彩氛围把简约构筑的功能性、交互性予以突显。
Out of the awareness of protecting children, we use circular and curved shapes to eliminate the interface with hard edges and corners; The soft and introverted color atmosphere highlights the functionality and interactivity of minimalist construction.






自然与手工艺、社交、花艺多元场景融合的模式将成为未来生活常态,设计师从感性的场景认知出发,通过对自然色彩的提炼,把握场域还原,并紧扣生活情景,创造出融于自然的纯粹场景。
The mode of integrating nature with handicrafts, social interaction, and diverse floral scenes will become the norm in future life. Designers start from perceptual scene cognition, extract natural colors, grasp the restoration of the field, and closely follow the life scene to create a pure scene that integrates with nature.




空间吊顶及地面刻意避免多余修饰,用坚韧而充满自然气息的木质材料遵循利落几何线构建空间形体。
The suspended ceiling and floor of the space are deliberately designed to avoid unnecessary decoration, and the space shape is constructed using tough and natural wood materials that follow sharp geometric lines.


我们从使用者行为出发,透过日常轻运营,在各个空间根据不同场景发生的可能,实现有效的邻里情感链接。
We start from user behavior and through daily light operations, achieve effective neighborhood emotional links in various spaces based on the possibilities of different scenarios.








文创展台进行植物标本以及书籍周边等展示,同时可开展制作体验。致广大而尽精微,标本虽小,却是庞大森林体系中数量惊人的存在。
The cultural and creative exhibition booth showcases plant specimens and books, while also providing a production experience. Although the specimens are small, they are surprisingly numerous in the vast forest system.




疏密有致、层级细腻的多样化座位与对景设计,增进社交情境的亲近距离。参观陈设展厅的时间,将精力聚焦于项目了解、产品介绍和洽谈上。
The diverse seating and landscape design with a dense and delicate hierarchy enhances the closeness of social situations.




绿植花艺贯穿于空间,打造抽丝剥茧、层层深入的探索感,使空间视觉更具穿透性与连贯性。
The green plant floral art runs through the space, creating a sense of exploration that is exfoliated and deeply layered, making the spatial vision more penetrating and coherent.






IP森森贯穿未来生活场景,演绎文化IP与生活方式的复合态场景。折射出人与自然和谐共生的价值观、设计师尝试探求艺术与空间、人与空间关系的联结的产物,反映了未来生活哲学层面的涵义;沉浸式空间体验,刺激人与物之间产生强烈的情感共鸣。
IP Sensen runs through future life scenarios, interpreting the complex scene of cultural IP and lifestyle. Reflecting the values of harmonious coexistence between humans and nature, the product of designers attempting to explore the connection between art and space.


1F平面布置图


2F平面布置图
项目全名:烟台森霆 · 春晓生活美学馆
软装设计:元禾大千
硬装设计:元禾大千
空间面积:1800 ㎡
甲方单位:山东森霆置业有限公司
特别支持:任昊鹏,张大镭,吴音宏
摄影团队:一千度视觉

































