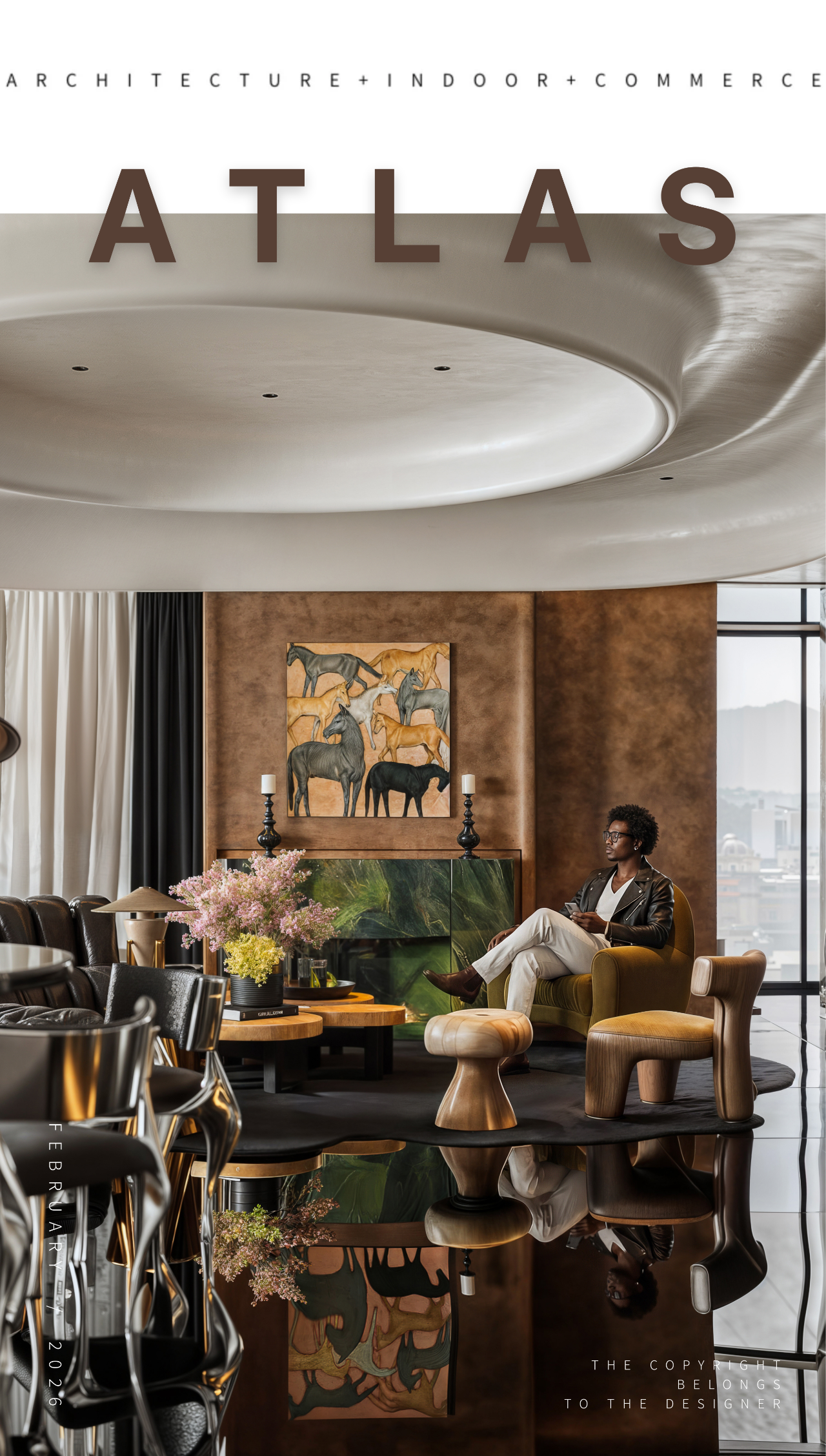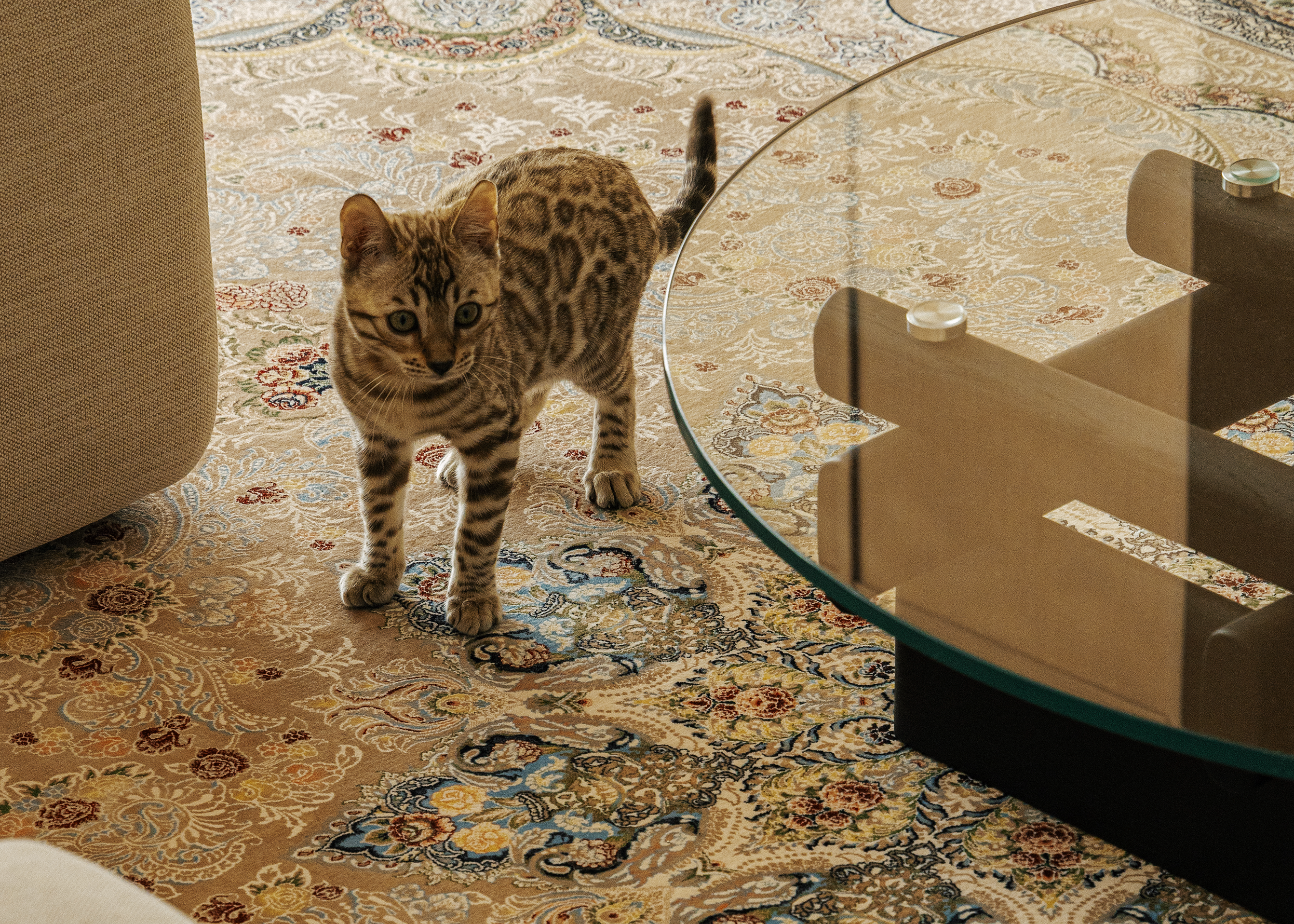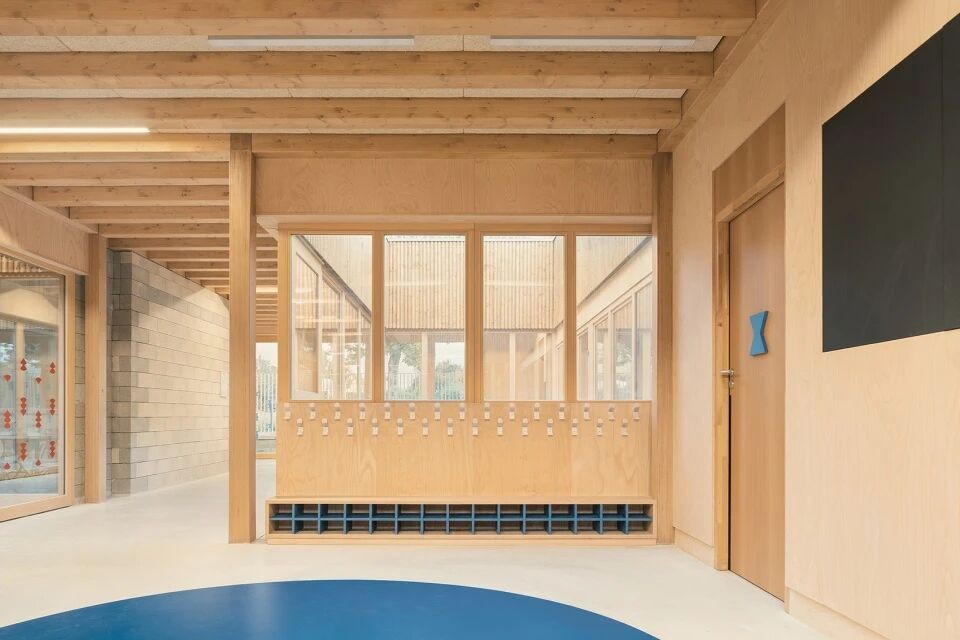PAX Architects 岁月留影,避暑山庄 首
2023-10-15 15:18


PAX Architects
PAX建筑师,培养独特的不可替代的建筑,移情地培养建筑和叙事的诗意。通过策划环境和建筑之间的对话,我们诱导和加强了现有的,以创造新的内在关联。
PAX architects, cultivate idiosyncratic irreplaceable architecture, which empathetically cultivate the poetry of architecture and narrative. By curating a dialogue between context and architecture, we induce and strengthen the existing to create new inherent relevance.






这座避暑别墅位于丹麦最北端的斯卡恩,向当地建筑和小镇的历史致敬。因此,避暑别墅的材料从斯卡恩黑色时期建造的房屋中获得灵感,当时沉船上的烧焦木材经常被用来建造屋顶覆盖稻草的房屋。因此,茅草屋顶和涂黑的木质外墙被用于立面。
Located in Skagen, the northernmost point in Denmark, the summer house pays tribute to local architecture and the history of the town. Therefore, the summer house’s materials draw inspiration from houses built during Skagen’s Black Period, when charred wood from shipwrecks was often used to build houses whose roofs were covered in straw. A thatched roof and a black-painted wooden exterior were thus used for the facades.








在绘制房屋内部时,最具决定性的方面是感觉在一起的想法,即使有人被隔离在房子里。将三代人聚集在一起是很重要的,所以需要创建不同的区域来适应每个人占用空间的方式。
The most decisive aspect when drawing the interior of the house was the idea of feeling together, even when someone is isolated in the house. It was important to bring together three generations, so different areas needed to be created to accommodate everyone’s ways of occupying a space.








在建筑上,通过创建适合聚会的开放区域(如位于中央的厨房)和更隐蔽的区域(一个人可以独处)来实现这一点。然而,所有的空间都被一个连续的倾斜屋顶覆盖,创造一种“在一个屋顶下”的感觉,无论你在房子的哪个地方。为了创造一个更具包容性的空间,建筑师特别关注房屋的声学效果,采用隔音天花板来降低噪音。
Architecturally, that is translated by creating both open areas, suitable for get-togethers, like the centrally located kitchen, and more secluded areas where one can be alone.However, all spaces are covered by a continuous pitched roof, to create a feeling of ‘’being under one roof’’, no matter where you are in the house. To create an even more inclusive space, special focus was put to the acoustics of the house by incorporating an acoustic ceiling to dampen the noise.








该计划的特点是一系列流动区域,提供了在宁静和孤独中度过时光的机会,同时感受家庭生活的一部分。这是通过保持不同区域之间的视觉联系来实现的,通过使用独立的元素来划分空间,比如壁炉。这个想法是沿着房子的长立面提供不间断的视野,既将房子联系在一起,也与周围环境联系在一起。
The plan is characterized by a series of fluid zones, which provide the opportunity to spend time in tranquility and solitude, all while feeling part of the family life.This is done by maintaining visual connections between different zones, by using freestanding elements to divide the space, like for example the fireplace. The idea was to offer uninterrupted views along the long facades of the house, to both bind the house together, but also to its surroundings.










厨房是房子的自然中心,因为它对家人在吃饭时间聚在一起很重要。因此,它被放置在中央,靠近连接地面和一楼的楼梯。它俯瞰着餐厅,由于两面的玻璃,内部和外部之间有一个自然的过渡。厚厚的橡木窗框对于模糊室内外界限的野心具有重要意义。
The kitchen is the natural center of the house, since it was important for the family to get together during mealtimes. It is therefore placed centrally, closed to the stair connecting the ground and first floor. It is overlooking the dining room, and thanks to the glazing on both sides, there is a natural transition between the interior and the exterior. The thick oak window frames were significant to support the ambition to blur the limit between inside and outside.






作为一个避暑别墅,这是一个地方,它的主人来与家人放松,也可以自己。为了给更私密的空间赋予身份,让它们感觉更个性化,并与房子中更开放和社交的房间形成对比,一些空间的天花板高度较低,例如厨房后面的多功能厅。通过这种方式,氛围从高天花板的社交区域转变为更亲密的区域。
Being a summer house, this is a place where its owners come to relax both with family but also by themselves. In order to give an identity to more intimate spaces, to make them feel more personal and to create a contrast with the more open and social rooms of the house, the ceiling height is lower in some of these spaces like for example the multi-purpose room behind the kitchen. In that way, the atmosphere changes from the high-ceiling social areas to the more intimate zones.






室内柔和的色彩强调了周围景观的美丽,因为木材和自然融为一体。此外,木材的触感、气味和声音为家庭创造了一个自然、温暖的环境,这与将房子设计成自然的一部分的愿景是密切相关的。大面积可见的木材由道格拉斯冷杉制成,由丹麦公司Dinesen提供,该公司可持续地从法国和德国的森林中获取木材。建筑师在整个项目中与Dinesen密切合作,以确保质量和精确的结果。
The muted colors of the interior accentuate the beauty of the surrounding landscape, as wood and nature blend together.Furthermore, the wood’s tactile feeling, smell and sound create a natural, warm environment for the family, and it goes hand-in-hand with the vision of designing the house as being a part of nature. The large areas with visible wood are made of Douglas fir and are supplied by the Danish company Dinesen which sustainably sources timber from forests in France and Germany. The architects worked closely with Dinesen throughout the project in order to ensure quality and a precise result.












图片版权 Copyright :
PAX Architects































