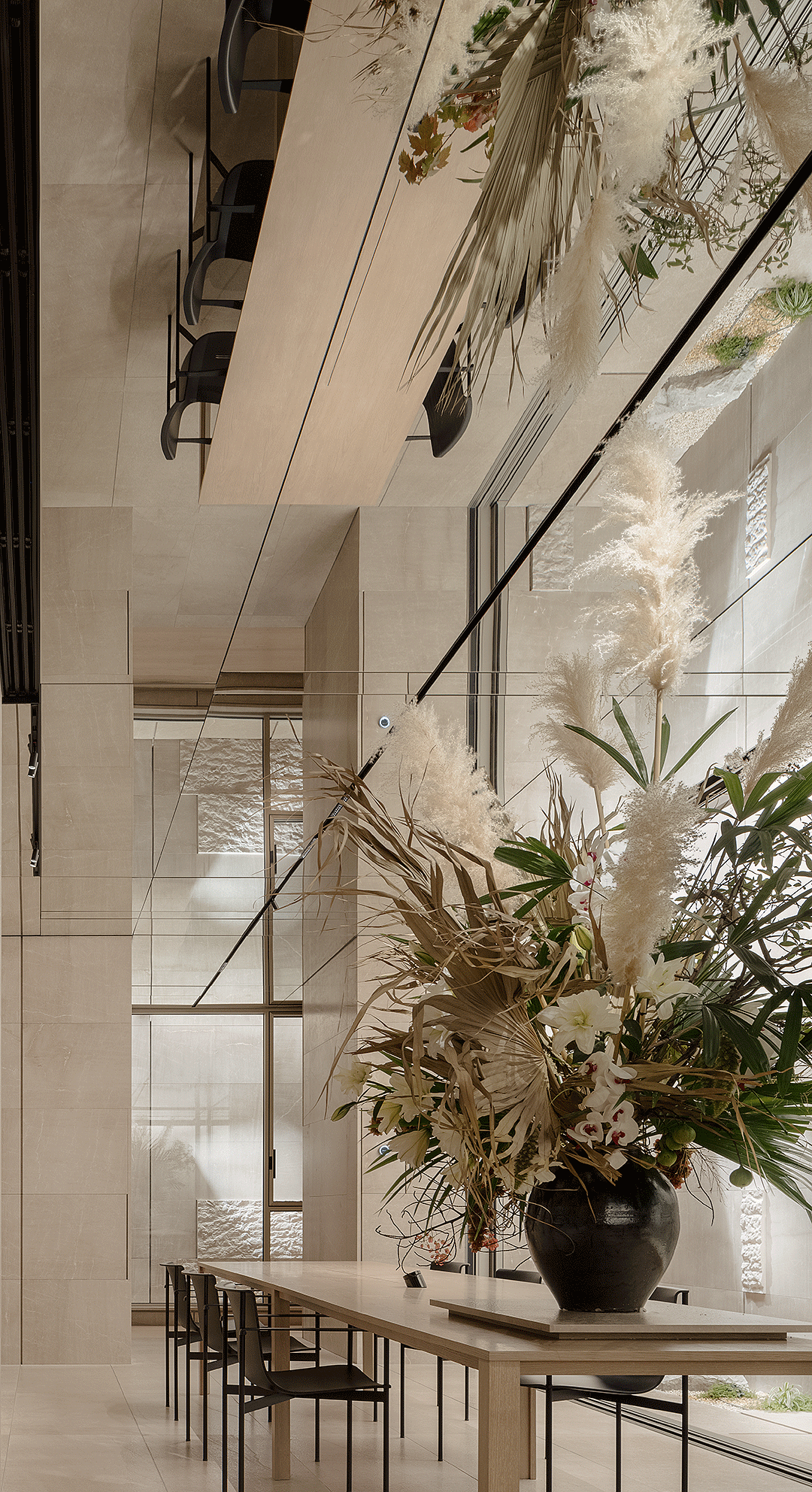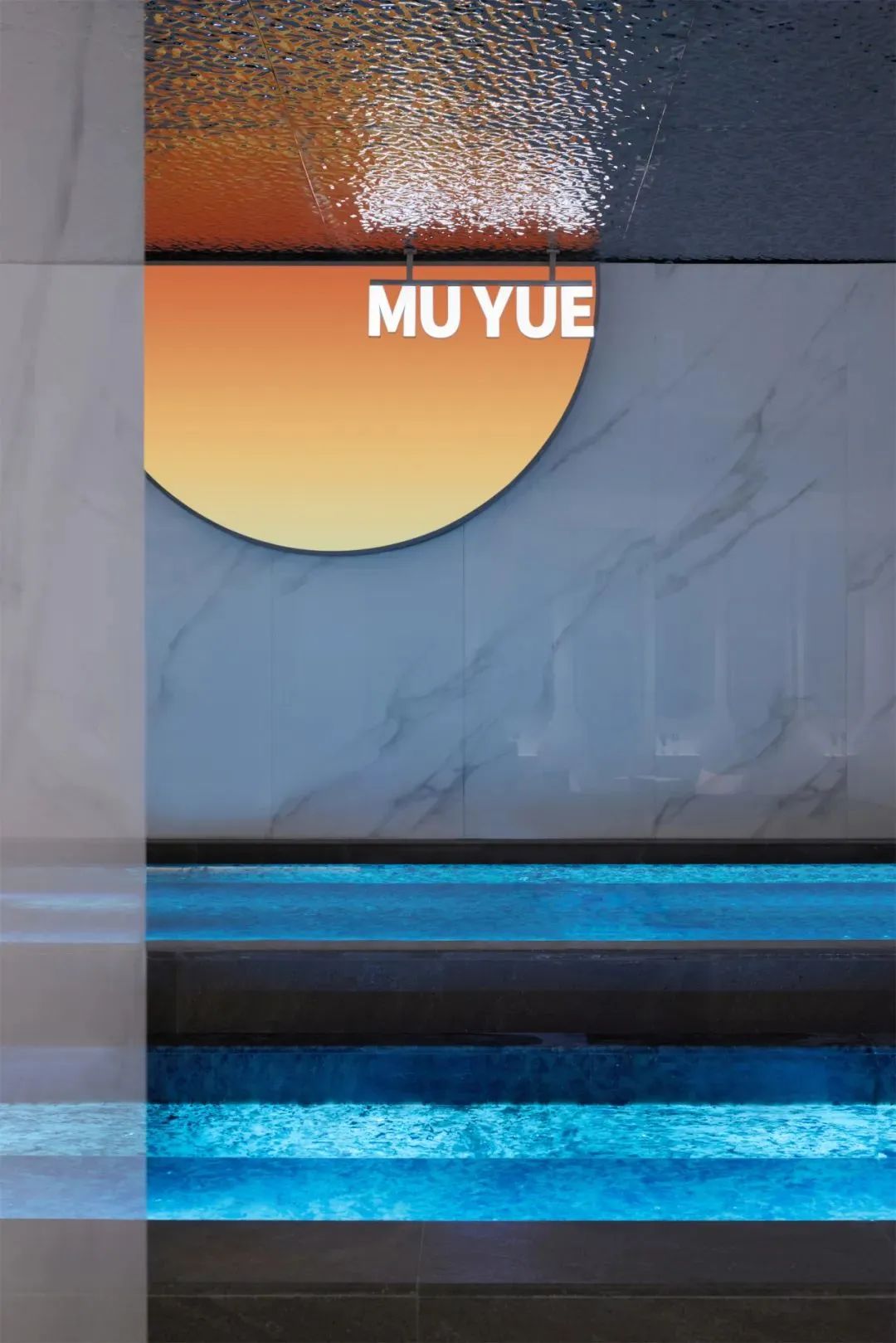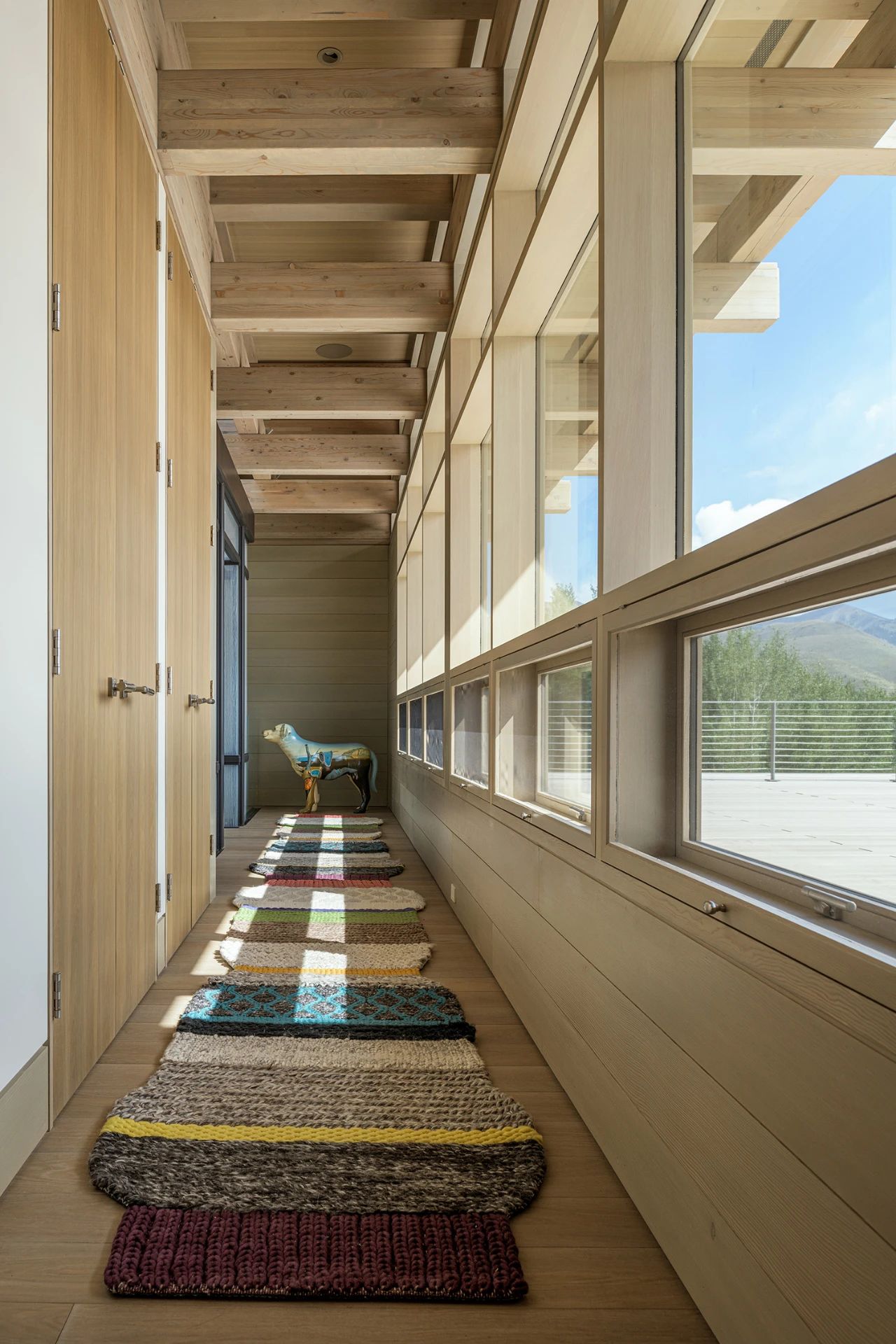WGNB新作丨未知的探索 首
2023-10-13 17:47


WGNB是韩国首尔的一家设计工作室,由三位年轻的创始人
Jonghwan Baek
Jonghyeon Shin
Dohan Kim
成立于2015年。WGNB尝试将日常生活中的各种灵感提取、转换之后,应用于空间设计之中,希望能够给公众展示一种独特的切入视角。
WGNB is a design studio based in Seoul, South Korea, founded in 2015 by three young founders: Jonghwan Baek, Jonghyeon Shin, and Dohan Kim. WGNB tries to extract and transform various inspirations from daily life and apply them to space design, hoping to show the public a unique perspective.


Shl tr是一座由原始的建筑主体改造而成的独立咖啡厅,坐落于韩国东北部的核心旅游区。整个概念由关键词——“庇护所”进行演变、重译,客户并要求将三个不同的几何体块整合在统一的建筑之中。工作室的服务囊括了品牌服务、建筑和空间的设计。
Shl tr is an independent coffee shop converted from an original building, located in the heart of the tourist area of Northeast Korea. The whole concept was evolved and retranslated by the keyword shelter, and the client asked for the integration of three different geometric blocks into a single building. The studios services include branding, architecture and space design.






咖啡馆由黑暗的、洞穴般的空间形态构成,并与周围的环境形成鲜明对比。一楼的庭院既是入口,也是一个可以感知时间流动的场所。庭院中的两个空隙形成有机形状,与建筑的山状形状形成反差,创造更柔和的建筑阴影。充足的自然光从天花投射下来,照亮了7.5m长的混凝土台面,自然而然地将顾客的视线引向后院。
The cafe is made up of dark, cavernous Spaces that stand in stark contrast to its surroundings. The courtyard on the first floor is both an entrance and a place to perceive the flow of time. The two voids in the courtyard form an organic shape that contrasts with the mountain shape of the building, creating softer architectural shadows. Abundant natural light shines down from the ceiling, illuminating the 7.5-meter-long concrete countertop, which naturally leads the customers view to the backyard.








二层是整栋建筑的设计重点,为了解决原先完全被海岸的防波堤和防护设施挡住的观景问题,
WGNB规划了一座新的裙楼,既可以作为面向大海的空中庭院使用,又可以将建筑的四个不同部分相互连接形成一个有机整体。
The second floor is the focus of the buildings design, and in order to solve the problem of views that were previously completely blocked by the coastal breakwater and protective facilities, WGNB planned a new podium, which can be used as an aerial courtyard facing the sea, but also can connect the four different parts of the building to form an organic whole.


























第一个大厅(3号厅)陈设着一张黑色的人造大理石岛台,其上有着一盏钢丝弹簧结构的吊灯,当微风吹过,它便呈现出室外水和树木随风晃动的意境。从3号厅至于4号厅,犹如步入画廊,内部减少了座位的数量,以提供开阔的景观视野。5号厅则是被保留下来的旧建筑,经过改造后成为了一个小型的展览空间。
The first hall (Hall 3) is furnished with a black faux marble island with a wire spring chandelier that, when the breeze blows, creates an image of outdoor water and trees swaying with the wind. From Hall 3 to Hall 4, it is like stepping into a gallery, and the number of seats inside is reduced to provide open views of the landscape. Hall 5, which was preserved from the old building, has been transformed into a small exhibition space.





















































