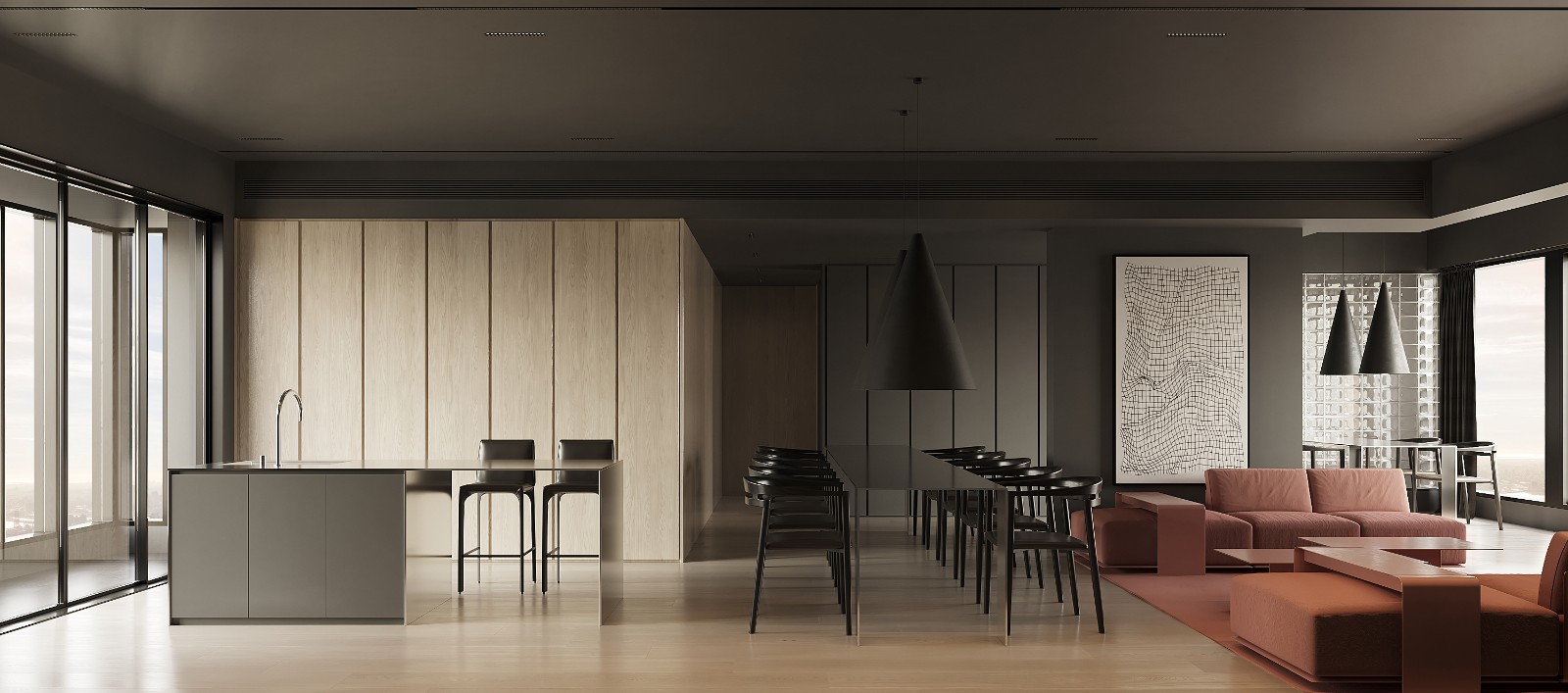远校设计 | 温婉轻盈 低饱和治愈系 首
2023-10-16 11:35
以奶油的柔润为基底
简约而自然
在低饱和的状态下
打造居家生活的松弛感
携艺术氛围温婉时光……
—— 《远校空间设计》
龙光·御海阳光花园
Logan·Royal Sea Sunshine Garden
坐落于海风吹拂的领域,应屋主需求,选择奶油配色渲染整体空间。柔和视觉观感,营造温馨而轻盈的情感场景,引导人物进入放松状态,配以灵动软装,是意境,更是艺境。
Situated in the field where the sea breeze blows, the cream color scheme is chosen to render the overall space in response to the homeowners demand. Softening the visual perception, creating a warm and light emotional scene, guiding the characters into a relaxed state, with agile soft furnishings, is the mood, but also the art realm.
客厅 | Living Room
客厅采用磁吸轨道无主灯设计,以舒适合理的线条,引领室内氛围光,拉伸层高,扩充格局。
The living room is designed with magnetic suction track without main light to lead the interior ambient light with comfortable and reasonable lines, stretching the floor height and expanding the pattern.
选用双层滤光窗帘,降低室内高光,携平和色调敞亮空间。阳台的流畅柜体,融合桌椅设计,创造一隅休闲功能区,继而提升空间利用率。
Double-layer light-filtering curtains are chosen to reduce the high light in the room and brighten the space with calm tones. The smooth cabinet of the balcony, integrated with the table and chair design, creates a corner of leisure function area, and then enhances the space utilization.
阳台柜体延伸至电视背景,视觉统一与收纳功能一并兼顾,为流动区域保持简洁有序。
The balcony cabinet extends to the TV background, visual unity and storage function at the same time, to keep the flow area simple and orderly.
创意钓鱼落地灯强调住宅中心,选配圆条形沙发,打破方正布局,为客厅勾勒弧度线条,延续慵懒氛围感。
The creative fishing floor lamp emphasizes the center of the house, and the optional round bar sofa breaks the square layout and outlines the curved lines for the living room, continuing the sense of lazy atmosphere.
礁石茶几营造海边场景,结合形态设计展现自然环境、地理位置、城市情感的联动关系,让人物仿佛置身岛屿,享受惬意的度假风情。
End table designed by reef creates a seaside scene, combining morphological design to show the linkage between the natural environment, geographic location and urban emotions, making the characters feel like they are on an island, enjoying a cozy vacation style.
重新诠释软装布置,给予一种别样的感官体验,设计从家具形制、空间流线,塑造住宅美学的细腻高级。
Reinterpretation of the soft furnishing arrangement, giving a different sensory experience, design from furniture form, space flow, shaping the residential aesthetics of the delicate senior.
餐厅 | Dining Area
非常规模式的餐厨分离,用餐区融入开放式厨房,功能操作与互动交流交替演绎动态日常,令空间拥有更多复合性与可能性。
The dining area is integrated into the open kitchen instead of the conventional mode of separating the kitchen from the dining area, so that the functional operation and interactive communication alternate to interpret the dynamic daily life, making the space have more compound and possibilities.
无把手的整墙餐边柜设计,减少视觉画面的凌乱感,为日常收纳与存储空间提供更强包容性。
A whole side of the dining cabinet without handles is designed to reduce the visual clutter and provide more inclusive daily storage and storage space.
遥相呼应客厅茶几,用餐区摒弃传统搭配思维,沿用岩石艺术餐桌,石材纹理的硬朗外表下,饱含设计对自然事物的欣赏和敬意。
Echoing the end table of the living room , the dining area abandons traditional collocation thinking and follows the rock art dining table, the hard exterior of the stone texture is full of design appreciation and respect for natural things.
黑色锥型吊灯与岩石餐桌形成画面的纵向平衡,搭配极简设计纯白餐椅,雅致品味融入用餐时光,以多感官领略不同材质的生活韵律。
Black cone-shaped chandelier and rock dining table form the vertical balance of the picture, with minimalist design pure white dining chairs, elegant taste into the dining time, with multi-sensory appreciation of the rhythm of life of different materials.
主卧采用极简线条灯,利用弧度美感彰显艺术气息,为个人休憩领域赋予自在与灵动性。
The master bedroom adopts minimalist line lighting, using the beauty of curvature to highlight the artistic atmosphere, giving freedom and flexibility to the personal rest area.
奶油与浅灰作为功能区的色彩搭配,抛开复杂的元素,勾勒整体空间的恬静舒适感。
Cream and light gray are used as the color scheme for the functional areas, leaving behind complicated elements and outlining the overall space with a sense of tranquility and comfort.
飘窗延展而来的悬空床头柜,跳出区域局限,增强空间利用,灵活改变作息方式,兼顾收纳与休闲功能。
The overhanging bedside table extended from the floating window can enhance the use of space, change the way of working and resting flexibly, and balance the functions of storage and leisure.
床尾的联排衣柜,采用极简设计,和谐区域视觉,为收纳创造无限的储物可能。
The joint closet at the end of the bed, with a minimalist design, harmonizes the visual of the area and creates unlimited storage possibilities for storage.
奶油风凸显温柔质感,自带治愈气韵,软装搭配巧妙融入艺术,以美学触发居者与住所的情感互动,用温柔与诗意滋养身心。
The cream wind highlights the gentle texture and brings its own healing charm. The soft furnishings are skillfully integrated with art, using aesthetics to trigger the emotional interaction between the residents and the residence, nourishing the body and mind with tenderness and poetry.
▼平面图 | The Plan▼
项目名称 | 龙光·御海阳光
Project name | Logan·Royal Sea Sunshine Garden
设计机构 | 远校空间设计
Design Firm | YUANXIAO Space
主案设计 | 余远校
Interior Design | Yu YuanXiao
硬装设计 | 邵瑞环 余泽娇 余卓毅
Interior Design | Sao RuiHuan
项目地点 | 中国 汕头
Location | Shantou,China
设计面积 | 138㎡
Design Area | 138 sq.m.
设计时间 | 二零二三年二月
Design Time | February 2023
量身订造品味美学精神空间
Tailor-made Taste Aesthetic Spirit Space
YUANXIAO SPACE DESIGN远校空间设计成立于2017年,我们一贯坚持“美学、专业、梦想”的理念。专注售楼中心、样板间、高端私宅、别墅 、办公室、酒店等领域,为客户提供全案设计及顶级定制服务。
创始人:邵瑞环/余远校
汕头远校空间设计有限公司
YUANXIAO Space Design Co., Ltd
地址:汕头市澄海区登峰路
龙光阳光悦府4栋1梯2302号
Shantou Chenghai District Dengfeng Road
No. 2302, Ladder 1, Building 4, Sunshine Yue Mansion, Longguang
电话 Tel : +131 1256 0037
邮箱 Email : 397174661@qq.com
微信 Wechat : 13112560037
微信公众号 : 远校设计
小红书 : 远校空间设计有限公司
【微信咨询】为你提供满意的设计方案
| Sales Center | Model Room |
| High-end Private Residence | Villa Office | Hotel |
原创作品
 举报
举报
别默默的看了,快登录帮我评论一下吧!:)
注册
登录
更多评论
相关文章
-

描边风设计中,最容易犯的8种问题分析
2018年走过了四分之一,LOGO设计趋势也清晰了LOGO设计
-

描边风设计中,最容易犯的8种问题分析
2018年走过了四分之一,LOGO设计趋势也清晰了LOGO设计
-

描边风设计中,最容易犯的8种问题分析
2018年走过了四分之一,LOGO设计趋势也清晰了LOGO设计




























































































