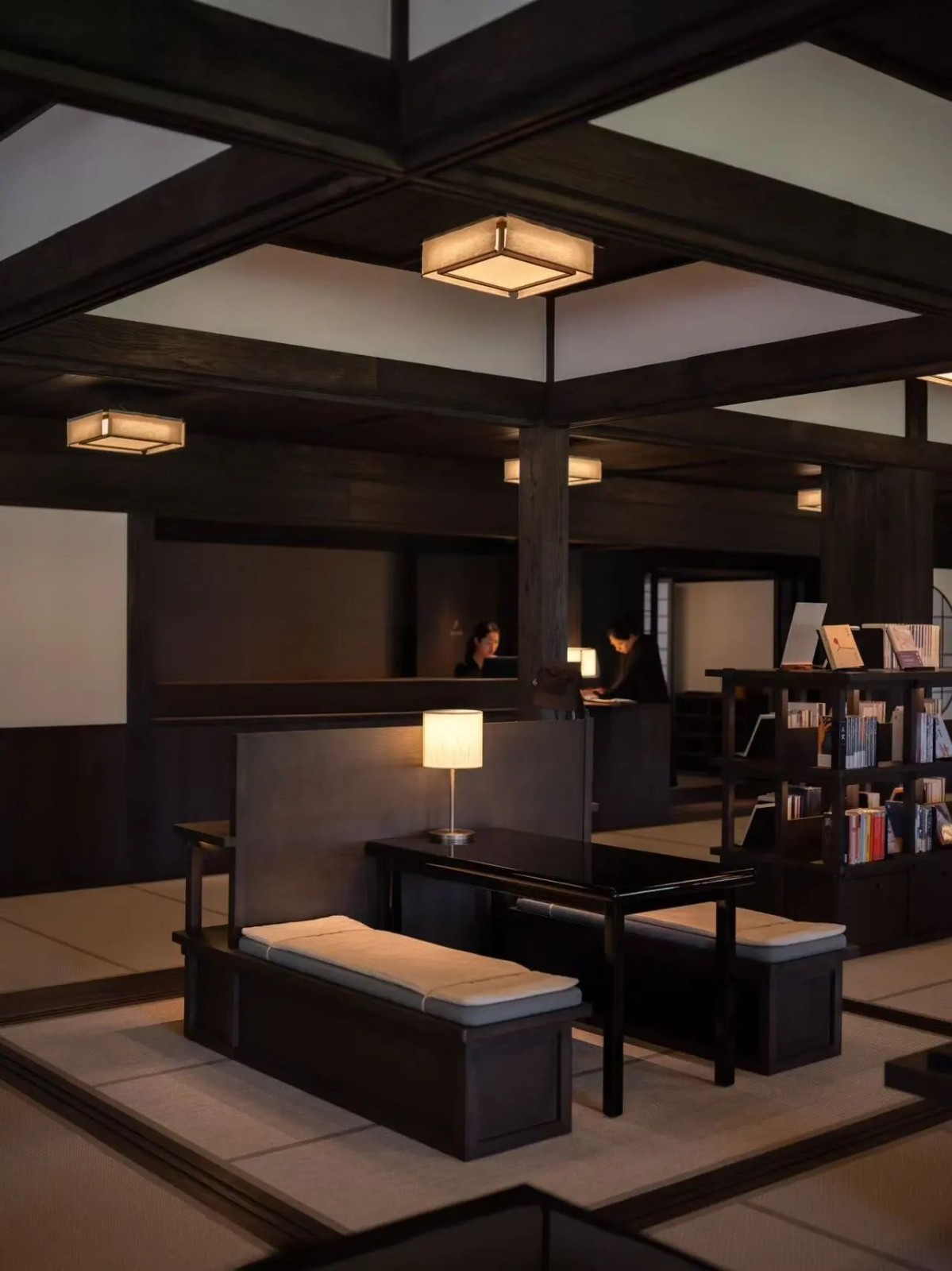新作丨璞玖设计:寻找传统,与泥草共鸣 首
2023-10-12 21:56
这是一个高挑的没有严格界限的多功能会客与办公空间。
This is a tall, multifunctional reception and office space without strict boundaries.


项目的主要功能需求是如何在一方不大的空间中创造丰富的场景和恰当的功能分区。设计根据使用者的需求,构建出以洽谈为主,含签约、聚餐、品茶以及办公等功能区域。在此之上,如何让一个现代化空间融入文化属性以及弱化商业属性则是我们的设计愿景。
The main functional requirement of the project is how to create rich scenes and proper functional divisions in a limitedspace. Based on the user’s needs, the design constucts an areas for negotiation, including functional areas for signing contract, dining, tea stasting, working, etc. Additionally how to integrate cultural attributes into a modern spacewhile minimizing commercial attributes is our design vision.






我们将纸张、茶具、展示柜、竹帘、葫芦形的地毯、传统中国金砖以及似烛光的灯光色温,加以糅合,贯穿整个空间,营造出新的东方意境和一个更有精神内涵的个性化空间。
We blended paper, tea sets, display cabinets, bamboo curtains, gourd-shaped carpets, traditional Chinese gold bricks and candlelight-like light color temperature throughout the entire space to create a new oriental aesthetic atomosphereand a more spiritual and personalized space.




茶桌和签约桌结合,交错的体块创造区域感,长桌后是重复使用的盒体式的展示柜,与空间尽头大型的柜体前后呼应、绵延伸展,以保持空间形与意的一致性,尺度上的对比也让空间更富节奏感。
Combining the tea table and the signing table, the staggered blocks create a sense of area. Behind the long table is a reusable box-type display cabinet, which echoes the large cabinet at the end of the space and extends continuously to maintain the harmony between the shape and meaning of the space. Consistency and scale contrast also make the space more rhythmic.




运用地毯把沙发区域、用餐区域和品茶区域连接起来,使动线分开的各个功能分区又具有整体性,加上模仿纸张的形态、仿佛会说话的卷曲的吊顶,无不暗示商业合作的诚意性,包容着悬挑的空间,形成空间构成的重要部分,以及主要的视觉焦点,为内部空间带去更丰富的形体表现及延展。
The sofa area, the dining area and the tea tasting area are connected by the carpet, so that the functional divisions separated by the moving lines has an integral character. In addition, the curled ceiling that imitates the shape of paper seems to be talking. All of which imply the sincerity of business cooperation . The encompassing overhanging space forms an important part of the spatial composition and the main visual focal point, bringing a richer expression of form and extension to the interior space.






所有家具、饰品都是精心安排的,如一件花器、一簇绿植、一张沙发,为的是与人产生情绪的互动,这也是“空”中“有”的表达。
All furniture and accessories are carefully arranged, such as a flower vessel, a cluster of green plants, and a sofa, in order to interact with people emotionally, which is also the expression of existence in emptiness.






不必执着于哪一种风格,我们认为风格是设计师巨大的“敌人”,我们更在意这个空间所传递出的情绪及是否会与人产生共鸣。鉴于以上,我们希望每个空间不止有画面和形式,更应营造出空间的故事性及空间能给人带来什么?
We are not obsessed with any style, we believe that style is the designers huge enemy, we care more about the emotions conveyed by this space and whether it will resonate with people. In view of the above, we hope that each space not only has pictures and forms, but also creates a story of the space and what can the space bring to people?


空间的品牌共性和特性是我们所关心的。我们会去寻找空间中新的平衡点,比如空间中那把出自BoConcept的橙色休闲椅,将它运用到空间中源于我们对于空间特性的一种表达,局部色彩的延展可以迸发更多的火花和独特的空间情绪氛围。
The brand commonality and identity of the space is what we care about. We will look for a new balance point in the space, such as the orange lounge chair from BoConcept in the space. The use of it in the space stems from our expression of the characteristics of the space. The extension of local colors can burst out more sparks And unique space mood atmosphere.








与当下五花八门的装饰材料相比,我们更喜欢天然本真的材料,因为没有经过修饰的材料更能与人产生内心深处的一种交流及回归到“最初地方”的共鸣。
Compared with the current variety of decorative materials, we prefer natural and authentic materials, because unmodified materials can better communicate with people in the heart and have a resonance of returning to the original place.








我们采用中国传统夹杂着稻草的土泥的肌理材料来表现蓬勃的自然生命力,如同经过时间洗礼、沉淀的设计与空间。我们认为设计有前瞻性,也有回归性,因此,这两个名词也是我们平衡的方向。
We use the texture material of traditional Chinese clay mixed with straw to express the vigorous natural vitality, just like the design and space that have been baptized and precipitated by time. We believe that design is both forward-looking and regressive. Therefore, these two terms are also the direction of our balance.




当下的设计应当是打开生命的自由、思考维度的自由。古典主义有它的宫廷美学,文艺复兴有它对古典的一种解放,关注平民的表达,现代主义更是对钢筋、水泥、玻璃的表达。我们更关注为什么设计,不在乎怎么设计。视觉的冲击与只用材料来表达审美,从感官入手,这也需要设计师平衡。
The current design should be to open up the freedom of life and the freedom of thinking. Classicism has its court aesthetics, the Renaissance has a kind of liberation of classics, focusing on the expression of common people, and modernism is the expression of steel, cement, and glass. We pay more attention to why we design, not how to design. Visual impact and expressing aesthetics only with materials, starting with the senses, also require designers to balance.
平面图
DESIGN PLAN










项目信息
ABOUT THE PROJECT
项目名称 | 星河湾私人会所
项目面积 | 77㎡
项目地址 | 上海
项目完工时间 | 2022.09
设计单位 | 璞玖建筑设计(上海)有限公司
主案设计师 | 周小瑞
软装设计师 | 周小瑞、璞玖团队
主要材料 | 泥草墙、
金砖、原木、金箔等
摄影 | 黄治(PINZHI VISION)
摄像 | 王荣忠(派映像)
About
designer
关于设计师


周小瑞
创始人-总设计师
周小瑞,璞玖建筑设计(上海)有限公司创始人-总设计师,其设计项目分布于不同的设计领域。他认为每个设计师都首先是一个咨询师。设计应以“提供解决方案的思路”作为切入点进行设计。
周小瑞先生非常喜欢运动、时装、音乐以及艺术和中国的本土文化。他认为:运动能让设计的生命力更持久;一个空间犹如人的第二件衣服;音乐与设计非常相通,二者都能给人带来情绪感、空间性;他曾举办过——《有两个人想说》画展;也一直致力于本土文化及传统手工艺的重现。
他希望自己的作品会是“温暖的、艺术的、文化的”。以最纯粹的初心去做设计;用最本心的设计去展现当下最好的空间艺术。希望设计能回归社会及生活本身,服务更多元化的对象。
荣获奖项:
K-DESIGN AWARD金奖获得者
亚洲设计奖ASIA DESIGN PRIZE金奖获得者
APDC亚太设计精英邀请赛金奖获得者
WAD世界青年设计师大会年度人物
伦敦杰出地产奖铂金奖获得者
美国建筑大师奖(Architecture Master Prize)类别最高奖获得者
加拿大GRANDS PRIX DU DESIGN大奖(最高奖)获得者
...
About
company
关于设计公司


璞玖建筑设计(上海)有限公司于2017年成立于中国上海,是一家集文化性、创造性、多元性于一体的研究型专业室内建筑设计公司。
璞玖认为:“天有时、地有气、材有美、工有巧,合这四者然后可以为良”。
璞玖以人为核心创造空间:视设计为背景,人才是主角。致力于将每一次的实践都作为新的尝试,希望挖掘出每个空间之大美。我们创造空间,同时空间也滋养着我们,相信好的空间可以与人互动,交融。
璞玖提供国际化的室内、建筑、家居及产品设计服务。公司项目分布在不同的地域及不同的领域。正因为我们的多元化,参与丰富多元的设计项目,所产生的碰撞增强了我们的设计理念,并站在地球村的维度来思考设计和用包容性的态度来创造设计。
©文字/图片:璞玖设计































