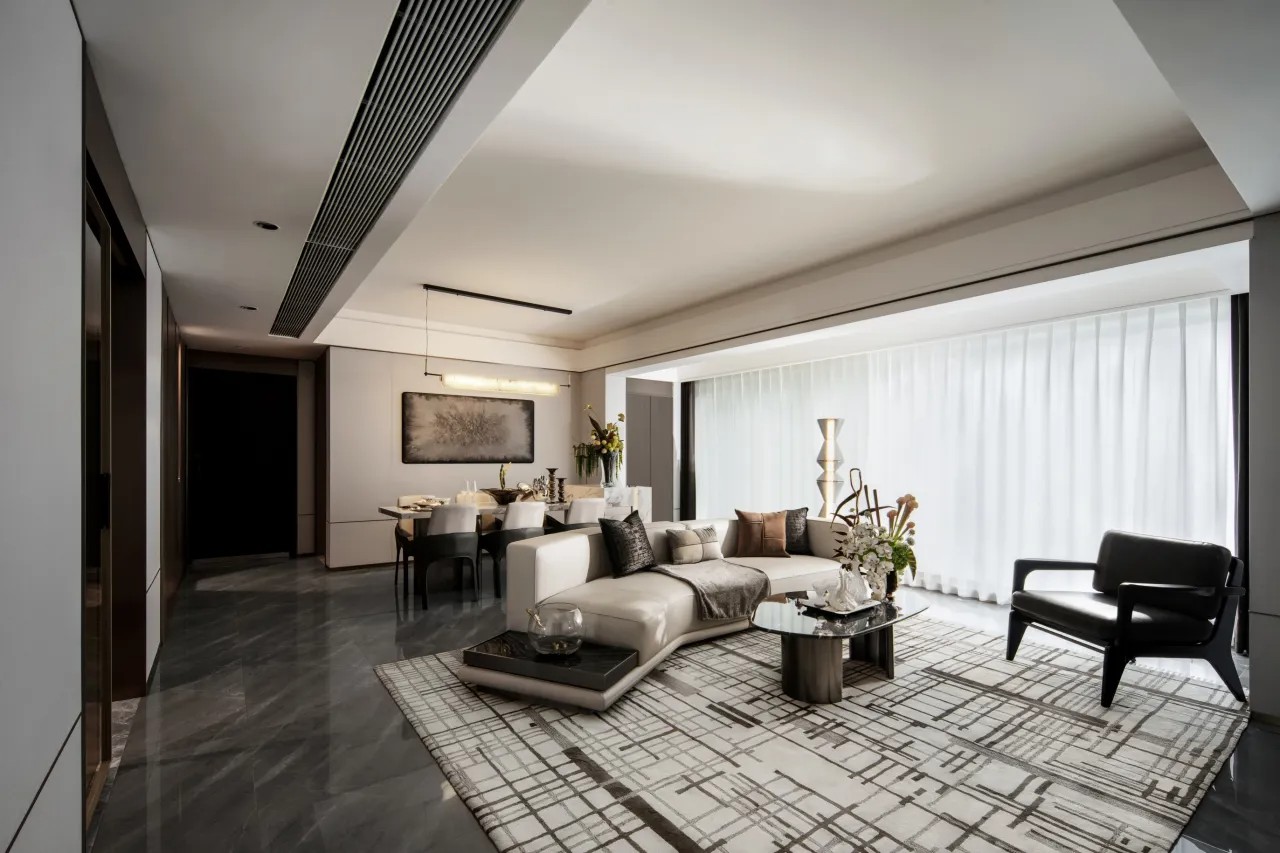新作丨臻界设计 亞洲式自然主义 木头有温,生活有度 首
2023-10-11 09:35


木头有温,生活有度
龙湖·天曜昱府别墅坐落于蔡家智慧湾区半岛中心,背靠中梁山,由嘉陵江湾“玉带缠腰”。与天街几乎一街之隔,外部繁华,里面则是“大隐于市”。
It is located in the center of the peninsula of CAI Jia Wisdom Bay, backed by Zhongliang Mountain, by Jialing River Bay, jade belt wrapped around the waist, almost a street away from the Sky Street, the outside is bustling, and the inside is big hidden in the city.


房屋建筑整个以亚洲式自然主义为基调,整体现代新自然风格,从户外借景,将自然景观与室内设计相结合。在平静的空间里,窥见极简的生活美学,强调事物与时间的关系,是一种简单质朴却精致隐奢的美。
The whole house building is based on Asian naturalism, the whole modern new natural style, borrowing from the outdoor scene, combining the natural landscape with the interior design. In the calm space, we can see the minimalist aesthetics of life, emphasizing the relationship between things and time, which is a simple but exquisite beauty.


当你缓慢从门厅进入客厅,木色的舒适与温暖瞬间围绕着你,传递着一股归家的松弛感。
As you slowly enter the living room from the entrance hall, the comfort and warmth of wood surround you instantly, conveying a relaxed sense of home.


客厅是设计调性的灵魂,整体色调选择有质感的米白加原木色,材质自然,线条利落,造型简约,给人低调沉稳的高级感。空间更加的纯粹,不掺杂任何多余的设计。
The living room is the soul of the design tone, the overall color choice has the texture of rice white and original wood color, the material is natural, the line is crisp, the shape is simple, giving a low-key calm and advanced sense. The space is more pure, without any superfluous design.








客厅画面精致而不造作,加入独特的摆件、雕塑,以及书籍,点缀细节,凸显当代的个性艺术。
The living room picture is exquisite but not artificial, adding unique ornaments, sculptures, and books, embellishing details, highlighting the contemporary personality art.




在楼梯下方,摆放着各式摆件,配合着严谨的立体结构和最佳比例,形成了室内空间的完美融合。
At the bottom of the stairs, a variety of ornaments are placed, with the strict three-dimensional structure and the best proportion, forming the perfect integration of the interior space.


餐厅也并未明确设限区域,以体块的形式在各个区域呈现相对独立的中心。客餐厅的连通让动线更为为通畅,让会客与居家相互融通,家的温馨也更加浓厚。
宽敞的厨房和餐厅区域,无论是阖家团圆还是好友小聚,都能有合适的场地。
The restaurant also has no clear restricted areas, and presents a relatively independent center in the form of a block in each area.
Spacious kitchen and dining area, whether it is a family reunion or a small gathering of friends, can have a suitable venue.






通透宽敞的用餐空间,岛台作为厨房和餐厅的功能分界线,视觉上更加通透。
大理石质感的洗手台高贵实用,与木质的餐桌完美搭配,延伸出此空间的活跃与舒适,更与厨房互动和谐。
A transparent and spacious dining space, the island serves as the functional dividing line between the kitchen and the dining room, making it more visually transparent.
The marble vanity is noble and practical, perfectly matched with the wooden dining table, extending the activity and comfort of this space, and interacting harmoniously with the kitchen.


休憩的场所除了客厅外,还有楼上的空中花园,它隔绝掉外界喧嚣,是放松心情的小天地,潜藏着天地春秋和亲友共欢。
In addition to the living room, there is the sky garden upstairs, which isolates the noise of the outside world and is a small world of relaxation, hiding the spring and autumn seasons of heaven and earth and friends and relatives.


这里不求繁花锦簇,而在乎一草一木的巧思,在乎自然光线与空间视觉纵深的协调。 Here do not ask for flowers, but care about the ingenuity of plants and trees, care about the coordination of natural light and spatial visual depth.




院中绿植有序排列,营造出一种自然环抱的安全感与舒适感,身处其中,自然地感受到阳光、绿植带来的温暖与舒适。 The orderly arrangement of green plants in the courtyard creates a sense of security and comfort surrounded by nature. In it, you can naturally feel the warmth and comfort brought by sunlight and green plants.


当你想要感受一个人的时光时,可来到阅读的休闲区,这里安静的氛围直抵人心。
When you want to feel the time alone, you can come to the reading leisure area, where the quiet atmosphere is straight to the heart.




拥有落地窗的书房,阳光渗进窗户,将室外的绿植倒影映成一幅不被预设的画作,与室内的书架互为层次。
在这里,半卷闲书一壶热茶,将思绪置于书中,感受文字带来的魅力。
The study, with its floor-to-ceiling Windows, allows sunlight to penetrate the Windows, reflecting the outdoor greenery into an unpreset painting that is layered with the bookshelves inside.
Here, half a volume of idle books and a pot of hot tea, put your thoughts in the book and feel the charm of words.






主卧的风格以稳重的色彩轻点淡雅安静的气息,不设过分艳色,借以落地玻璃窗把户外植物花卉的天然色彩装饰衬托空间。
The style of the master bedroom is light and quiet with a steady color, not too bright, and the floor-to-ceiling glass window sets off the natural color decoration of outdoor plants and flowers.


暮色低垂,木质床头映着灯光,闪耀着无限温柔与幻想。
The dusk is low, the wooden headboard reflects the light, shining with infinite tenderness and fantasy.


没有过多的装饰是这卫生间的主要特点之一,巧妙搭配自然质感的石材以及灯光元素,赋予空间生动的魅力。
Not too much decoration is one of the main features of this bathroom, cleverly matched with natural texture stone and lighting elements, giving the space a vivid charm.






超长的书桌,可以为小朋友构建一个艺术感、趣味性、启发性的独立空间。
The ultra-long desk can build an artistic, interesting and inspiring independent space for children.






汇聚多种意象,不一样的色彩、各种小动物充满童趣的元素填充孩子们童年的记忆,陪伴孩子们一同快乐成长。
Bring together a variety of images, different colors, various small animals full of childlike elements to fill childrens childhood memories, accompany children to grow up happily together.




长辈的卧室依旧以简约自然的风格为基调,通往室外的百褶窗,都为室内提供了充足而柔和的光线。一颗绿意盎然的植物,在简洁大气的空间中增添一抹清新自然气息。
The elders bedroom is still simple and natural style as the keynote, and the pleated Windows leading to the outside provide sufficient and soft light for the interior. A green plant, in the simple atmosphere of the space to add a fresh natural breath.


时间让空间变得有深度
物件让空间变得有力量
没有任何别的刻意的雕琢
最好的设计是物体与物体
空间与空间相互的关系
剥离外在的繁琐
不断追寻纯粹的内在空间
Time gives depth to space
Objects make space powerful
There is no other deliberate carving
The best design is object with object
The relationship between space and space
Remove the external complexity
The constant search for pure inner space
项目信息
项目名称:龙湖·天曜昱府上叠样板间
Project Name:Longhu Tianyaoyu Mansion villa
项目地点:重庆
Project Location:Chongqing
业主团队:王事奇 张馨月 李爽杰
Owner team: Wang Shiqi Zhang Xinyue Li Shuang Jie
软装设计:臻界设计
Soft design: boundary design
竣工时间:2023年8月
Time of completion: August 2023
摄影团队:三文摄影 | 张浩
Photography team: Sanwen photography | Zhang Hao































